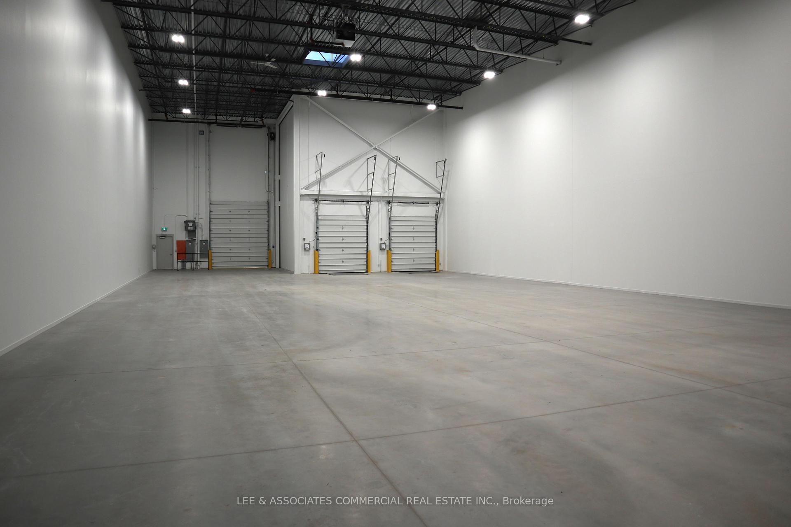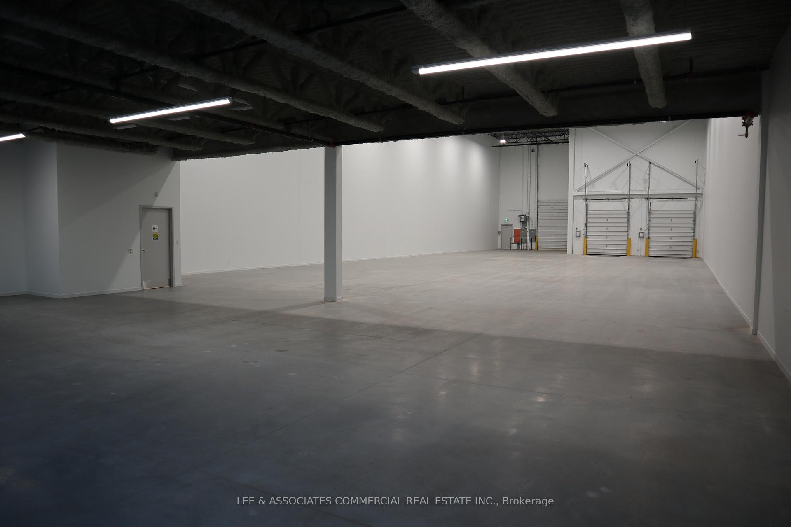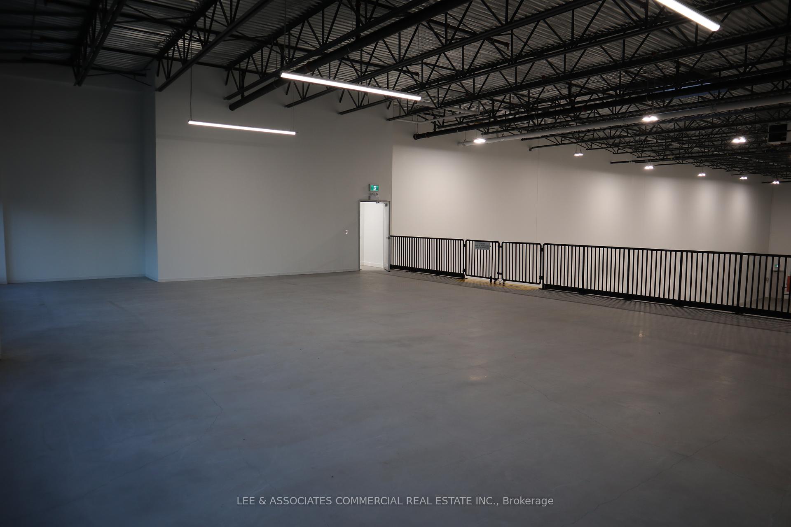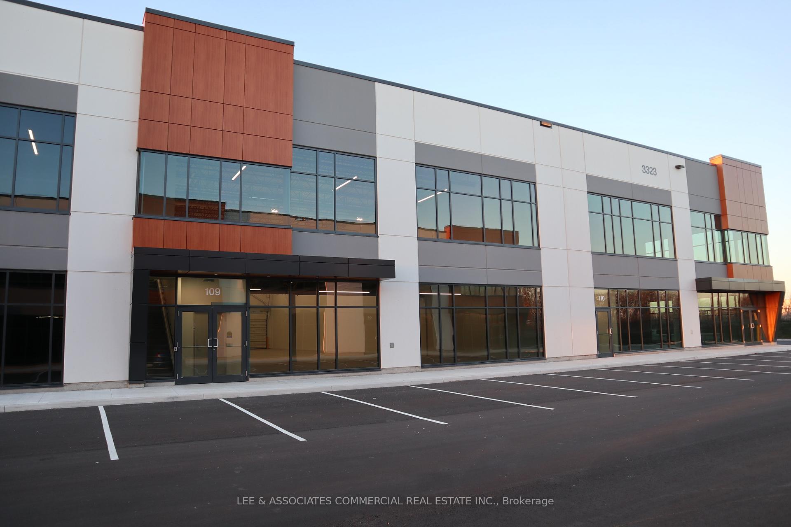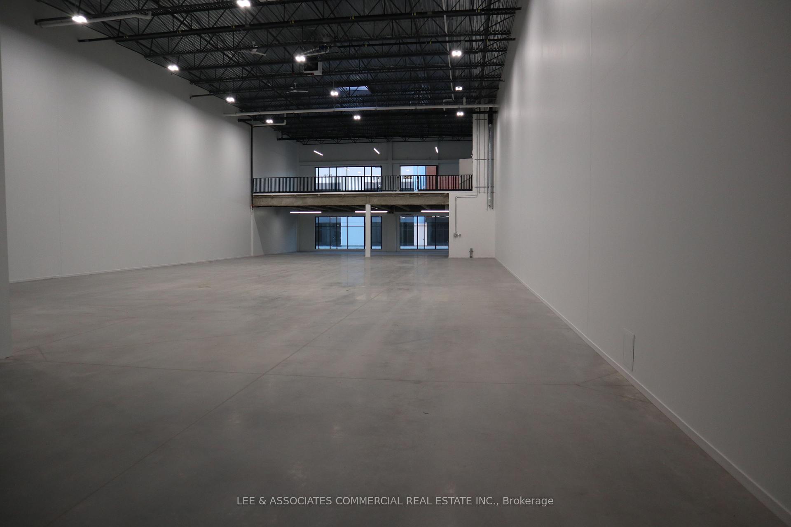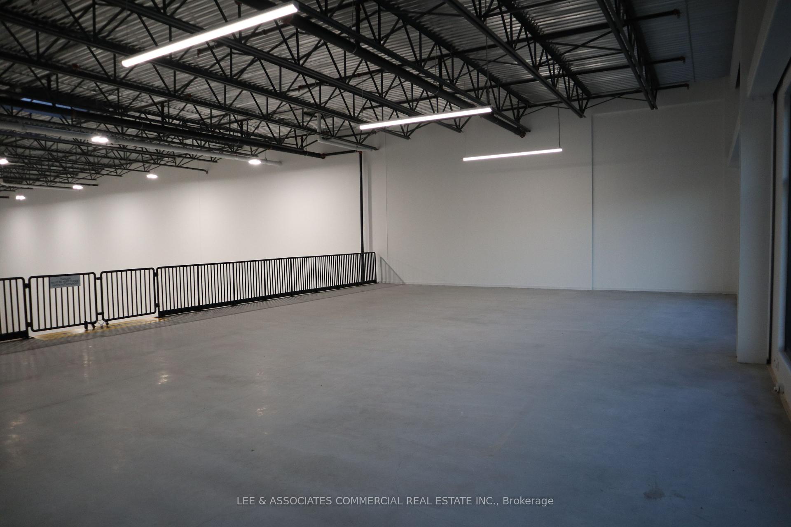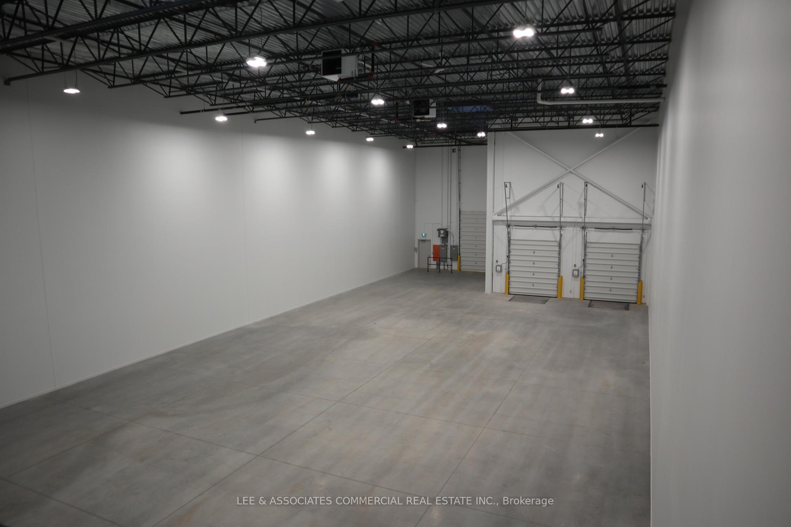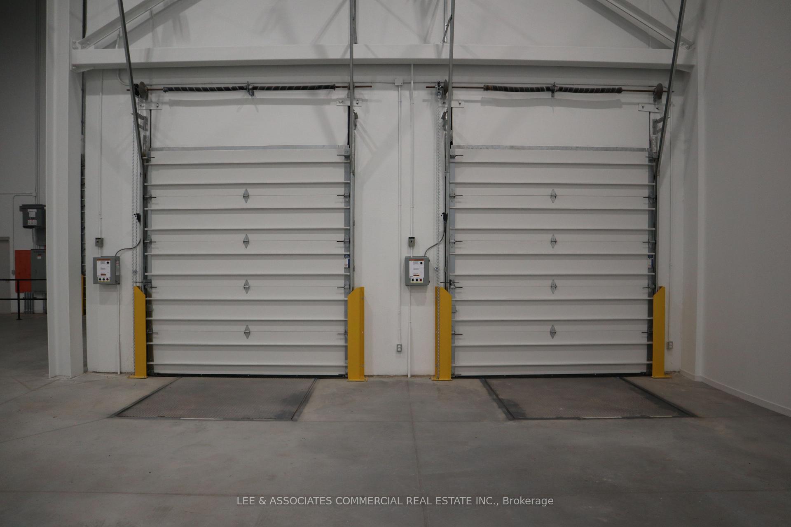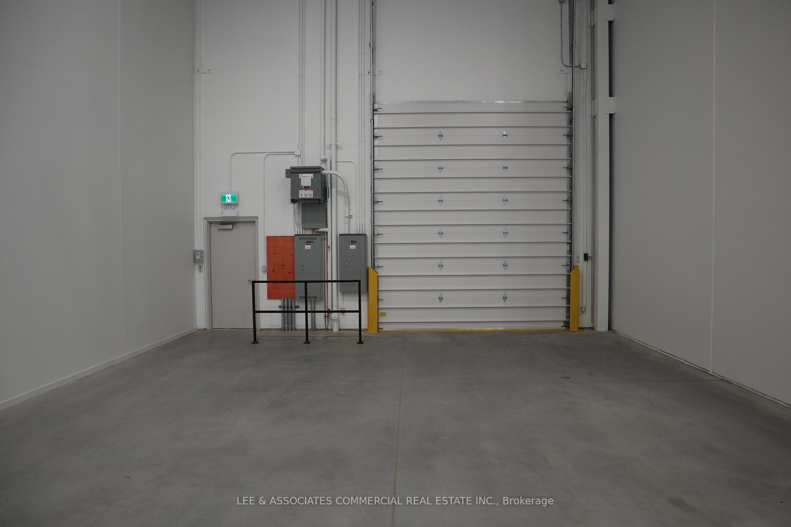$20.5
Available - For Rent
Listing ID: W11893873
3323 Superior Crt , Unit C109, Oakville, L6L 0C4, Ontario
| Brand-New Industrial Condominium Development in Central Oakville. 10,029 SF of Industrial Space, Serviced by 2 Truck Level Doors and 1 Drive-In Door. Insulated Pre-Cast Construction with 28 Clear Height. Quick Access to Highway 403 via Burloak Drive. E2 Zoning allows for a wide variety of uses. Allows for 53 Trailer Access. T.M.I Is An Estimate, To Be Assessed. Condo Fees To Be Assessed. |
| Price | $20.5 |
| Minimum Rental Term: | 36 |
| Maximum Rental Term: | 120 |
| Taxes: | $5.00 |
| Tax Type: | T.M.I. |
| Assessment Year: | 2023 |
| Occupancy by: | Vacant |
| Address: | 3323 Superior Crt , Unit C109, Oakville, L6L 0C4, Ontario |
| Apt/Unit: | C109 |
| Postal Code: | L6L 0C4 |
| Province/State: | Ontario |
| Directions/Cross Streets: | Burloak Drive / Superior Court |
| Category: | Industrial Condo |
| Use: | Warehousing |
| Building Percentage: | N |
| Total Area: | 10029.00 |
| Total Area Code: | Sq Ft |
| Office/Appartment Area: | 1993 |
| Office/Appartment Area Code: | Sq Ft |
| Industrial Area: | 100 |
| Office/Appartment Area Code: | % |
| Area Influences: | Major Highway Public Transit |
| Approximatly Age: | New |
| Sprinklers: | Y |
| Rail: | N |
| Crane: | N |
| Clear Height Feet: | 28 |
| Truck Level Shipping Doors #: | 2 |
| Height Feet: | 10 |
| Width Feet: | 8 |
| Double Man Shipping Doors #: | 0 |
| Drive-In Level Shipping Doors #: | 0 |
| Grade Level Shipping Doors #: | 1 |
| Height Feet: | 14 |
| Width Feet: | 10 |
| Heat Type: | Gas Forced Air Open |
| Central Air Conditioning: | Part |
| Elevator Lift: | None |
| Sewers: | San+Storm |
| Water: | Municipal |
| Although the information displayed is believed to be accurate, no warranties or representations are made of any kind. |
| LEE & ASSOCIATES COMMERCIAL REAL ESTATE INC. |
|
|

Dir:
1-866-382-2968
Bus:
416-548-7854
Fax:
416-981-7184
| Book Showing | Email a Friend |
Jump To:
At a Glance:
| Type: | Com - Industrial |
| Area: | Halton |
| Municipality: | Oakville |
| Neighbourhood: | Bronte West |
| Approximate Age: | New |
| Tax: | $5 |
Locatin Map:
- Color Examples
- Green
- Black and Gold
- Dark Navy Blue And Gold
- Cyan
- Black
- Purple
- Gray
- Blue and Black
- Orange and Black
- Red
- Magenta
- Gold
- Device Examples

