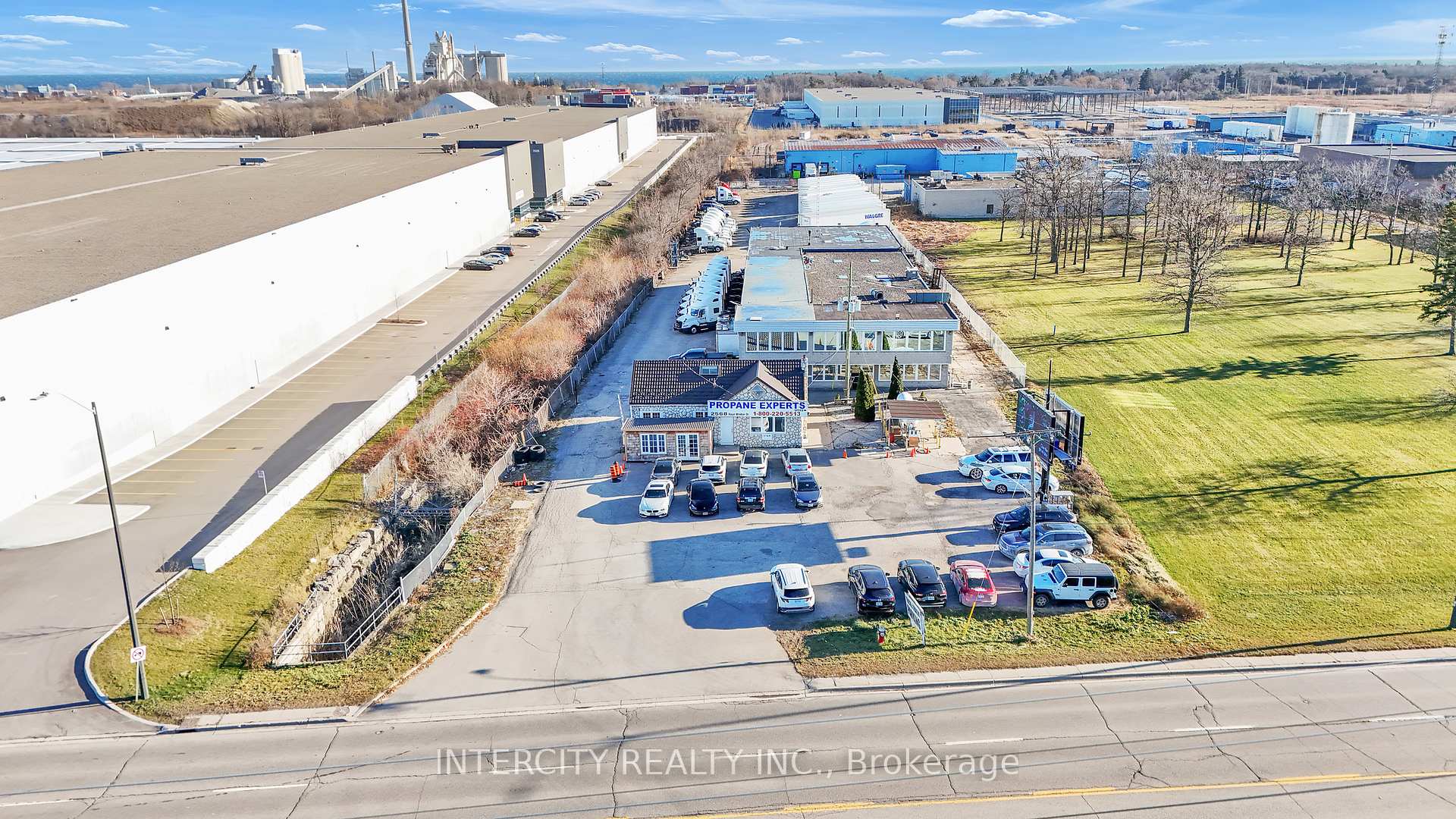$10,999,000
Available - For Sale
Listing ID: W11893684
2568 Royal Windsor Dr , Mississauga, L5J 1K7, Ontario
| A freestanding industrial building with outdoor storage land is available, featuring a 20' clear height and four oversized drive-in doors. Located in close proximity to major highways and industrial developments, the property includes big truck and trailer repair shop and approximately 1 acres of additional land currently used for outdoor storage. Recent upgrades include a roof replacement in 2021/2022, a newly fenced yard with an electronic gated entrance, new lights and poles in the yard, and a newly renovated office space. The property also generates approximately $11,000 per month in income from a Pattison billboard signboard, a propane station, and a three-bedroom house located at the front of the house. |
| Extras: Additional 1,400 Sq.Ft. residential/commercial building not included in total area. |
| Price | $10,999,000 |
| Taxes: | $51369.29 |
| Tax Type: | Annual |
| Occupancy by: | Owner |
| Address: | 2568 Royal Windsor Dr , Mississauga, L5J 1K7, Ontario |
| Postal Code: | L5J 1K7 |
| Province/State: | Ontario |
| Legal Description: | Pt Lt 35 Con 3 SDS Toronto As In RO10133 |
| Lot Size: | 115.05 x 740.63 (Feet) |
| Directions/Cross Streets: | Winston Churchill & Royal Windsor |
| Category: | Free Standing |
| Use: | Transportation |
| Building Percentage: | Y |
| Total Area: | 14500.00 |
| Total Area Code: | Sq Ft |
| Industrial Area: | 14500 |
| Office/Appartment Area Code: | Sq Ft |
| Sprinklers: | N |
| Rail: | N |
| Clear Height Feet: | 20 |
| Truck Level Shipping Doors #: | 0 |
| Double Man Shipping Doors #: | 0 |
| Drive-In Level Shipping Doors #: | 4 |
| Grade Level Shipping Doors #: | 0 |
| Heat Type: | Radiant |
| Central Air Conditioning: | Part |
| Sewers: | San+Storm |
| Water: | Municipal |
$
%
Years
This calculator is for demonstration purposes only. Always consult a professional
financial advisor before making personal financial decisions.
| Although the information displayed is believed to be accurate, no warranties or representations are made of any kind. |
| INTERCITY REALTY INC. |
|
|

Dir:
1-866-382-2968
Bus:
416-548-7854
Fax:
416-981-7184
| Virtual Tour | Book Showing | Email a Friend |
Jump To:
At a Glance:
| Type: | Com - Industrial |
| Area: | Peel |
| Municipality: | Mississauga |
| Neighbourhood: | Southdown |
| Lot Size: | 115.05 x 740.63(Feet) |
| Tax: | $51,369.29 |
Locatin Map:
Payment Calculator:
- Color Examples
- Green
- Black and Gold
- Dark Navy Blue And Gold
- Cyan
- Black
- Purple
- Gray
- Blue and Black
- Orange and Black
- Red
- Magenta
- Gold
- Device Examples





























