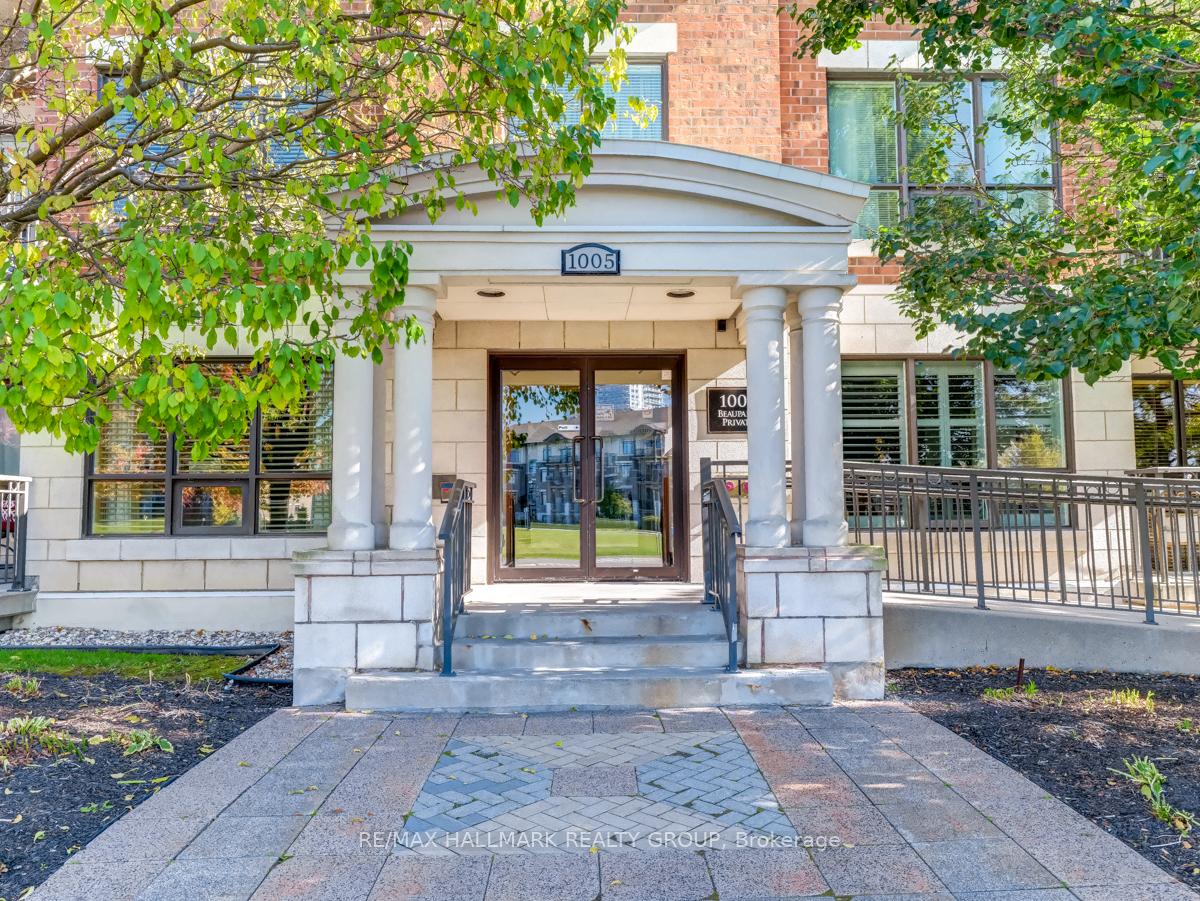$519,900
Available - For Sale
Listing ID: X11893814
1005 Beauparc , Unit 507, Cyrville - Carson Grove - Pineview, K1J 0A1, Ontario
| Glorious 2 bedroom 2 bathroom Corner unit located on the Top Floor " Penthouse Level" . Beautifully appointed space Large Bright Windows. Kitchen with Stainless Steel Applicances. Lots of Cabinets and Counterspace. Have a quick bite at the breakfast bar or a sit down meal in the dinning room. Large living room can accomade lots of guests, furniture and has access to the Balcony. In unit Laundry with large stackable washer & dryer. Handy partial bathroom just as you enter the unit. The Primary Bedroom is a true oasis w/ access to your private balcony & full bath ( you can lock the hallway access and make this your very own Ensuite Bath). 2nd bedroom can be used as guest room, office or additional TV room. Flooring: Hardwood and Tile. Unit 507 currently enjoys stunning views day and night.Secure Underground Parking is nicely located across from your storage locker. Some pet restrictions (contact Listing agent) Perfectly located close to Transit, including LRT Station, Shopping, Restaurants, Cafes and Entertainment. Make it yours today., |
| Price | $519,900 |
| Taxes: | $3971.00 |
| Maintenance Fee: | 578.54 |
| Address: | 1005 Beauparc , Unit 507, Cyrville - Carson Grove - Pineview, K1J 0A1, Ontario |
| Province/State: | Ontario |
| Condo Corporation No | n/a |
| Level | 5 |
| Unit No | 507 |
| Directions/Cross Streets: | Cyrville to Beauparc or Ogilvie to Beauparc |
| Rooms: | 5 |
| Bedrooms: | 2 |
| Bedrooms +: | |
| Kitchens: | 1 |
| Family Room: | N |
| Basement: | None |
| Approximatly Age: | 16-30 |
| Property Type: | Condo Apt |
| Style: | Apartment |
| Exterior: | Brick |
| Garage Type: | Underground |
| Garage(/Parking)Space: | 1.00 |
| Drive Parking Spaces: | 0 |
| Park #1 | |
| Parking Type: | Exclusive |
| Exposure: | Ew |
| Balcony: | Terr |
| Locker: | Exclusive |
| Pet Permited: | Restrict |
| Retirement Home: | N |
| Approximatly Age: | 16-30 |
| Approximatly Square Footage: | 900-999 |
| Maintenance: | 578.54 |
| Water Included: | Y |
| Building Insurance Included: | Y |
| Fireplace/Stove: | N |
| Heat Source: | Gas |
| Heat Type: | Forced Air |
| Central Air Conditioning: | Central Air |
| Central Vac: | N |
| Ensuite Laundry: | Y |
$
%
Years
This calculator is for demonstration purposes only. Always consult a professional
financial advisor before making personal financial decisions.
| Although the information displayed is believed to be accurate, no warranties or representations are made of any kind. |
| RE/MAX HALLMARK REALTY GROUP |
|
|

Dir:
1-866-382-2968
Bus:
416-548-7854
Fax:
416-981-7184
| Book Showing | Email a Friend |
Jump To:
At a Glance:
| Type: | Condo - Condo Apt |
| Area: | Ottawa |
| Municipality: | Cyrville - Carson Grove - Pineview |
| Neighbourhood: | 2201 - Cyrville |
| Style: | Apartment |
| Approximate Age: | 16-30 |
| Tax: | $3,971 |
| Maintenance Fee: | $578.54 |
| Beds: | 2 |
| Baths: | 2 |
| Garage: | 1 |
| Fireplace: | N |
Locatin Map:
Payment Calculator:
- Color Examples
- Green
- Black and Gold
- Dark Navy Blue And Gold
- Cyan
- Black
- Purple
- Gray
- Blue and Black
- Orange and Black
- Red
- Magenta
- Gold
- Device Examples




































