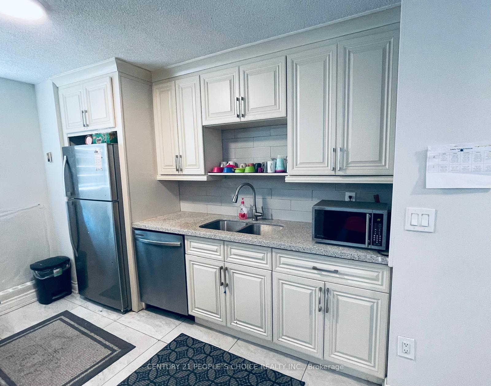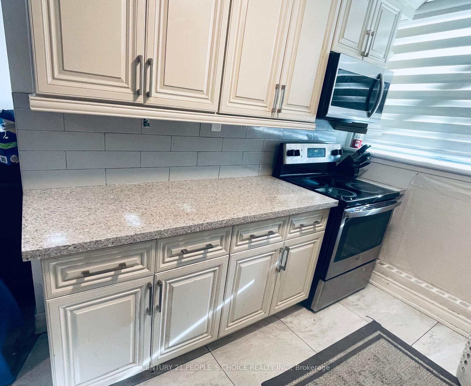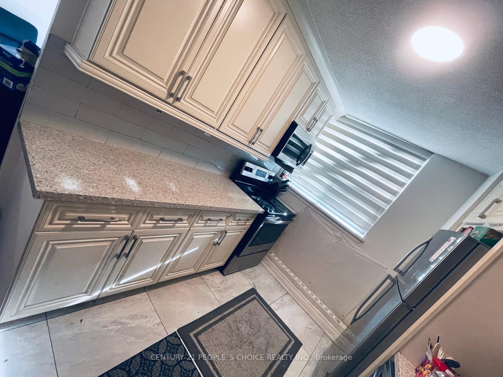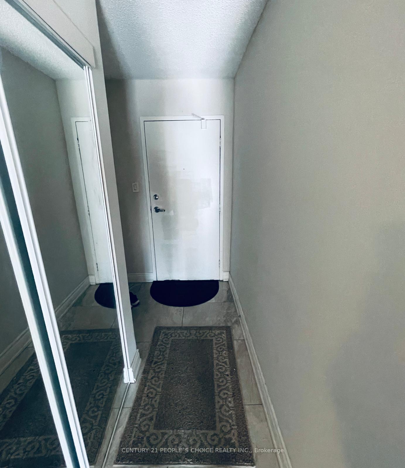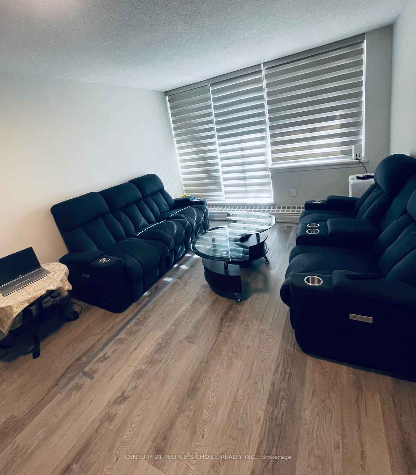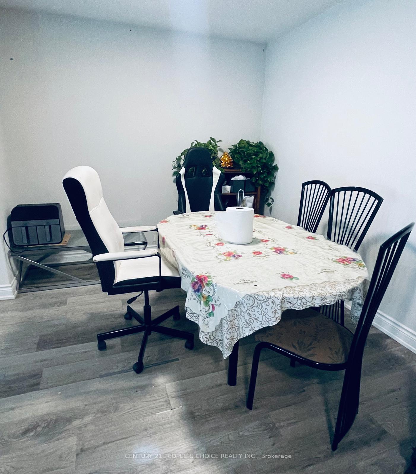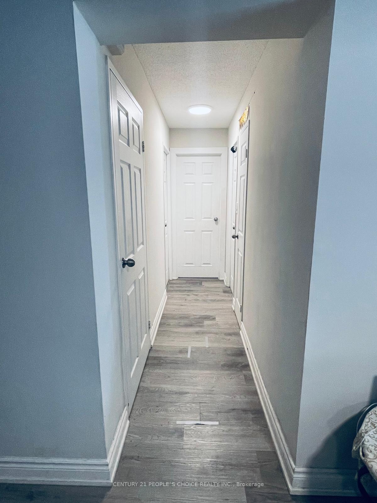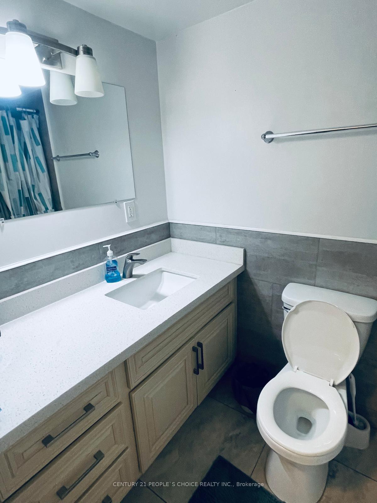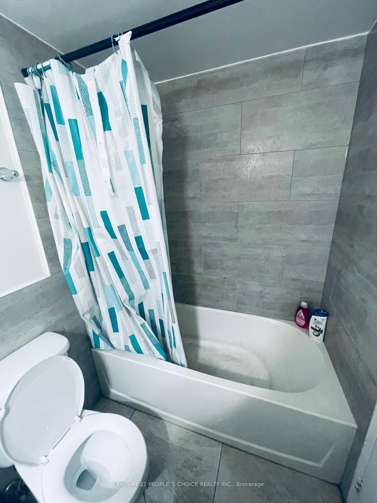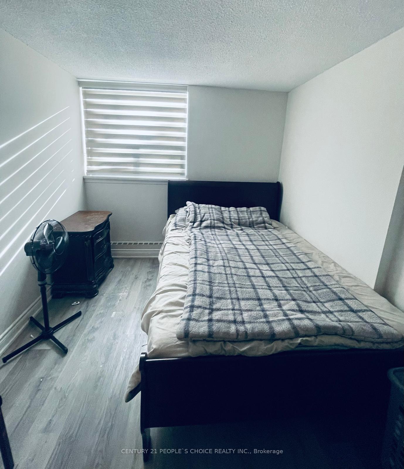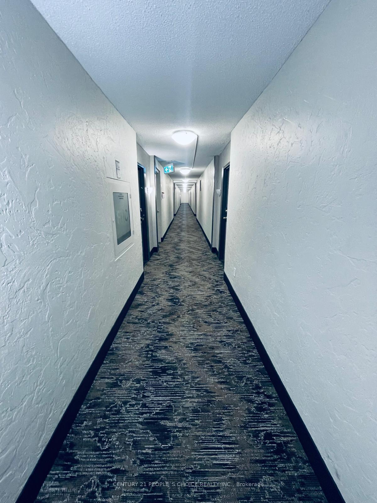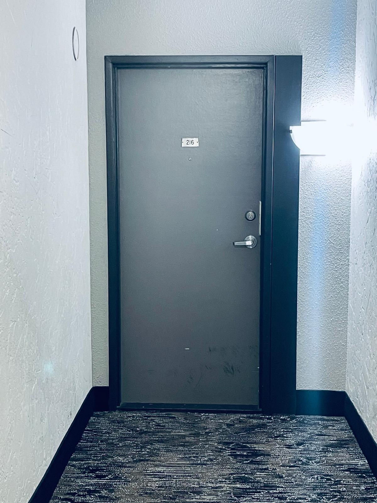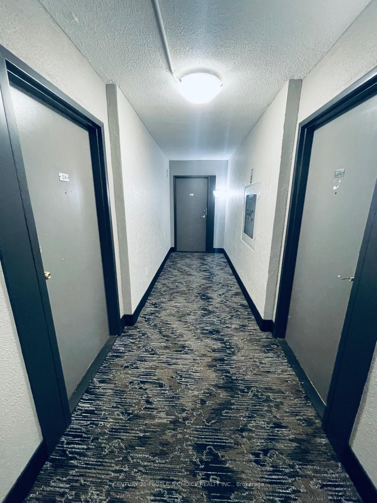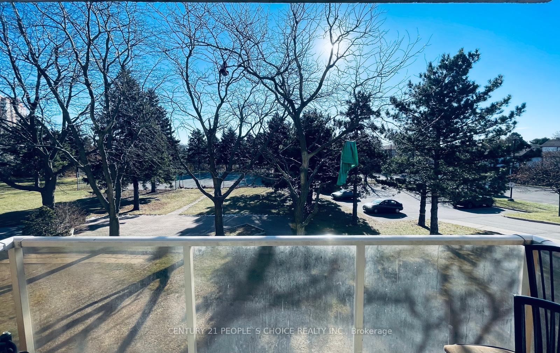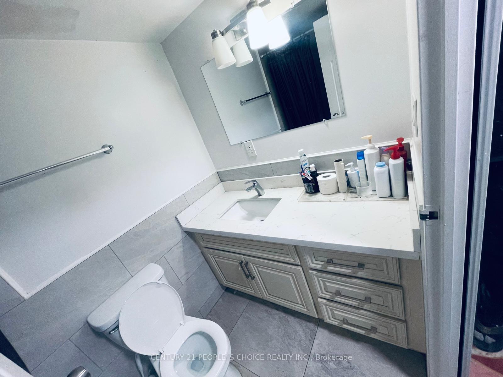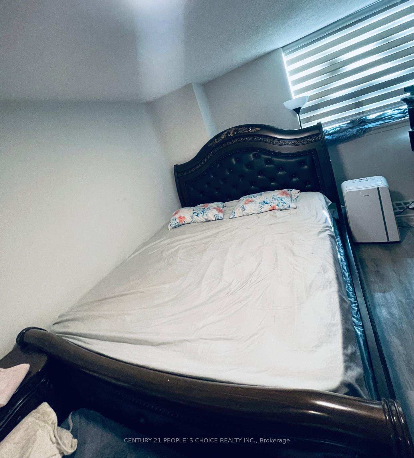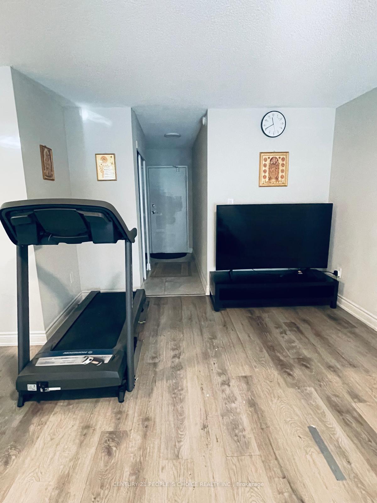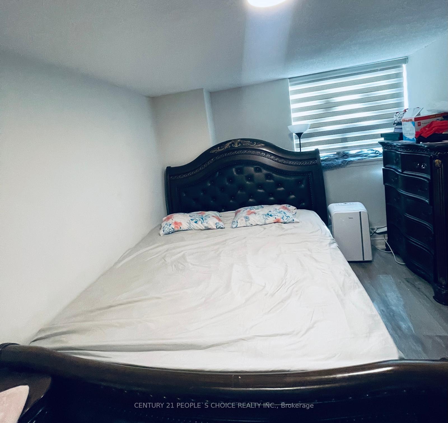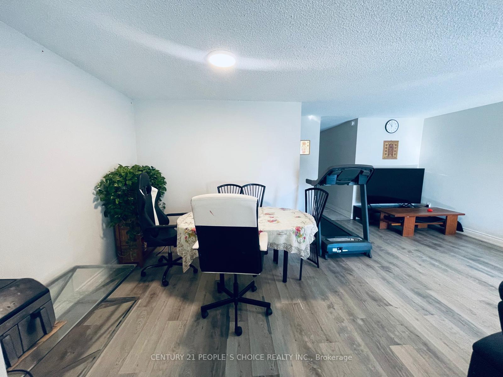$529,000
Available - For Sale
Listing ID: E11894196
100 Wingarden Crt , Unit 216, Toronto, M1B 2P4, Ontario
| Welcome to this beautifully renovated 2-bedroom, 2 full washroom condominium, perfectly situated in an exceptional location. This end unit offers a quiet living experience with stunning views. Key Features: Prime Accessibility: Enjoy convenient access to TTC transit, schools, shopping malls, churches, mosques, and templesall just moments away. Completely Renovated: The unit features a modern kitchen, and updated bathrooms, providing a fresh and contemporary living space. Modern Kitchen: Equipped with a range hood vent that exhausts cooking smells directly to the exterior a unique feature not commonly found in other units. Ventless Dryer: Includes a ventless dryer for added convenience and efficiency. All-Inclusive Maintenance Fees: Maintenance fees cover all utilities, ensuring a hassle-free living experience without unexpected expenses. End Unit Advantages: Benefit from the privacy and tranquility of an end unit, with less foot traffic and noise. Don't miss this opportunity to own a stunning condo that combines modern living with unbeatable location advantages. Schedule a viewing today and make this exceptional unit your new home! |
| Extras: Fridge, Stove, Dishwasher, Washer, Ventless Dryer |
| Price | $529,000 |
| Taxes: | $958.49 |
| Maintenance Fee: | 682.54 |
| Address: | 100 Wingarden Crt , Unit 216, Toronto, M1B 2P4, Ontario |
| Province/State: | Ontario |
| Condo Corporation No | MTCC |
| Level | 2 |
| Unit No | 13 |
| Directions/Cross Streets: | Neilson and Finch |
| Rooms: | 5 |
| Bedrooms: | 2 |
| Bedrooms +: | |
| Kitchens: | 1 |
| Family Room: | N |
| Basement: | None |
| Property Type: | Condo Apt |
| Style: | Apartment |
| Exterior: | Brick |
| Garage Type: | Underground |
| Garage(/Parking)Space: | 1.00 |
| Drive Parking Spaces: | 0 |
| Park #1 | |
| Parking Spot: | 129 |
| Parking Type: | Exclusive |
| Legal Description: | P2 |
| Exposure: | S |
| Balcony: | Encl |
| Locker: | Ensuite |
| Pet Permited: | Restrict |
| Approximatly Square Footage: | 1000-1199 |
| Maintenance: | 682.54 |
| Hydro Included: | Y |
| Water Included: | Y |
| Common Elements Included: | Y |
| Heat Included: | Y |
| Parking Included: | Y |
| Fireplace/Stove: | N |
| Heat Source: | Electric |
| Heat Type: | Baseboard |
| Central Air Conditioning: | Window Unit |
| Ensuite Laundry: | Y |
$
%
Years
This calculator is for demonstration purposes only. Always consult a professional
financial advisor before making personal financial decisions.
| Although the information displayed is believed to be accurate, no warranties or representations are made of any kind. |
| CENTURY 21 PEOPLE`S CHOICE REALTY INC. |
|
|

Dir:
1-866-382-2968
Bus:
416-548-7854
Fax:
416-981-7184
| Book Showing | Email a Friend |
Jump To:
At a Glance:
| Type: | Condo - Condo Apt |
| Area: | Toronto |
| Municipality: | Toronto |
| Neighbourhood: | Malvern |
| Style: | Apartment |
| Tax: | $958.49 |
| Maintenance Fee: | $682.54 |
| Beds: | 2 |
| Baths: | 2 |
| Garage: | 1 |
| Fireplace: | N |
Locatin Map:
Payment Calculator:
- Color Examples
- Green
- Black and Gold
- Dark Navy Blue And Gold
- Cyan
- Black
- Purple
- Gray
- Blue and Black
- Orange and Black
- Red
- Magenta
- Gold
- Device Examples

