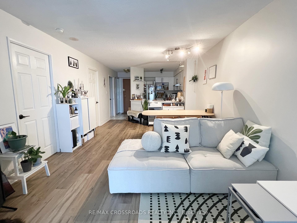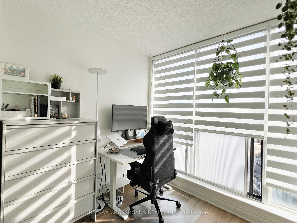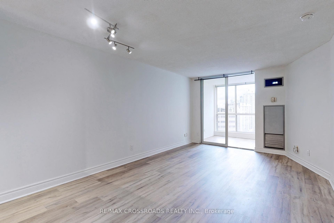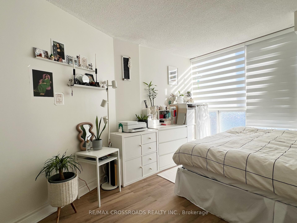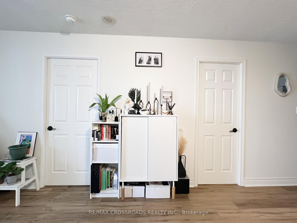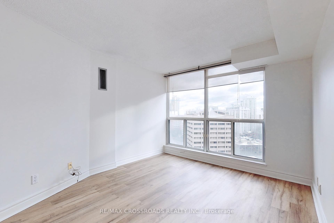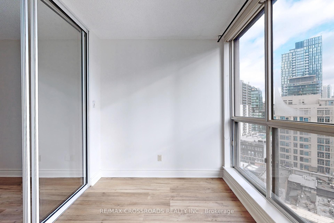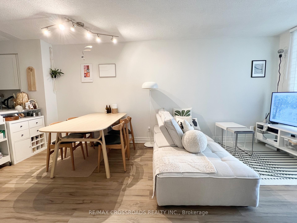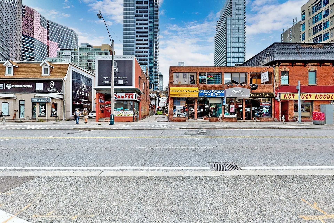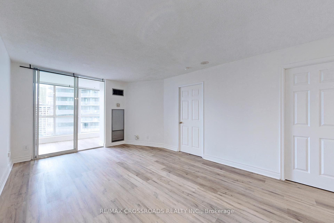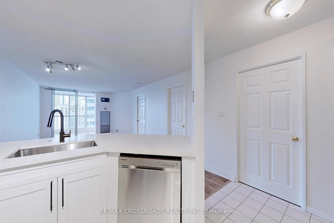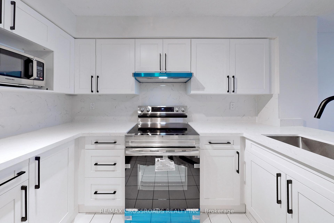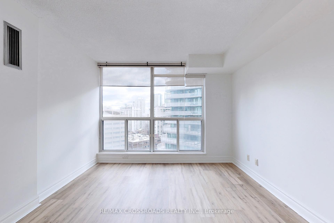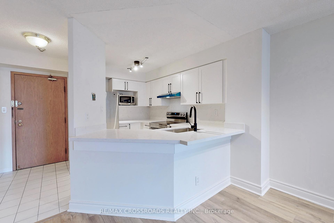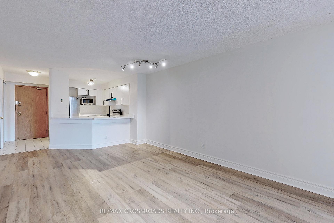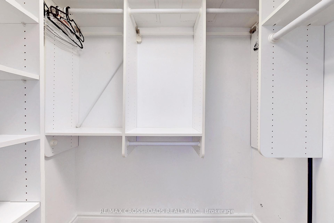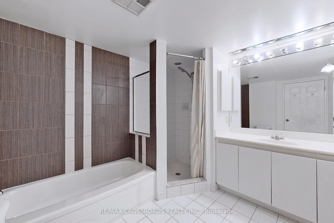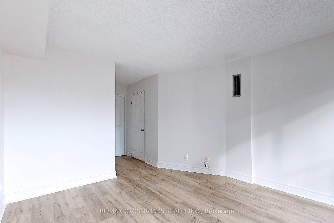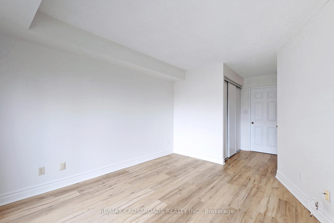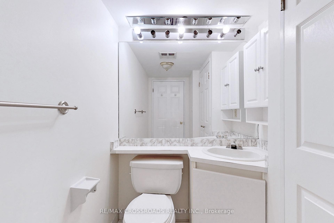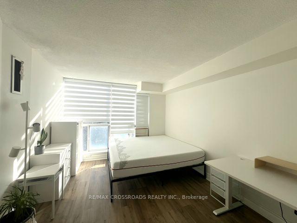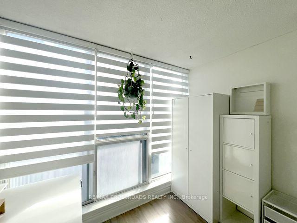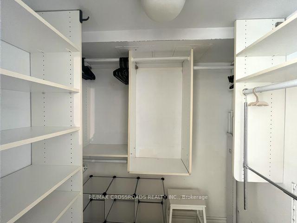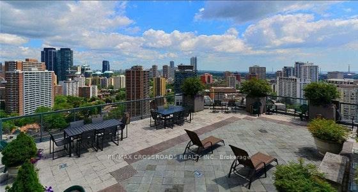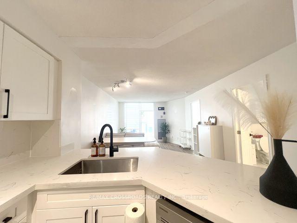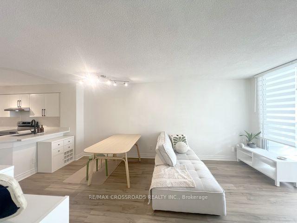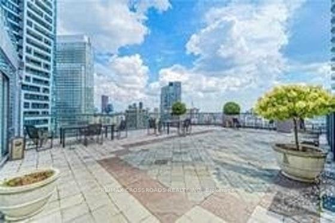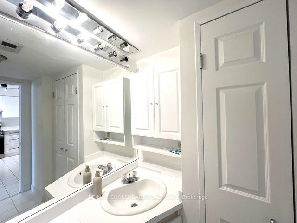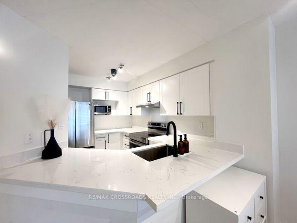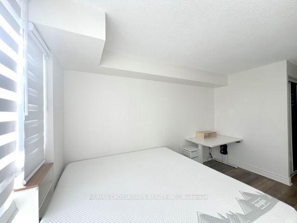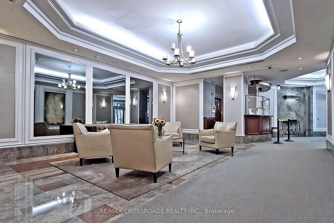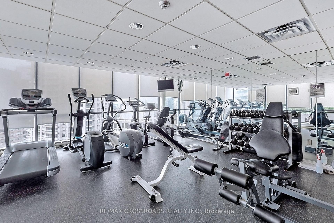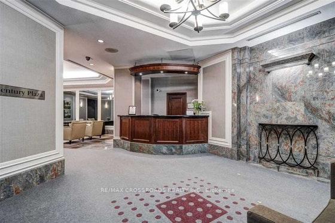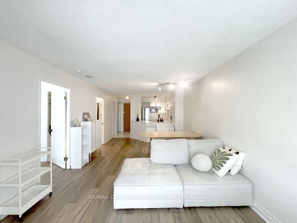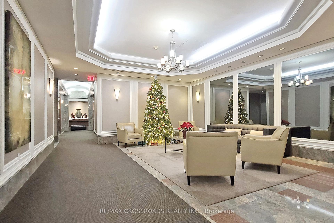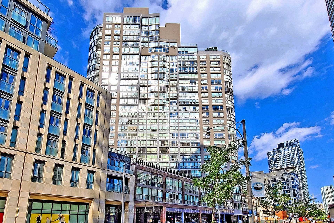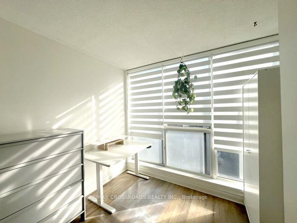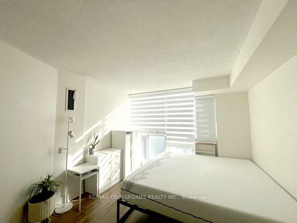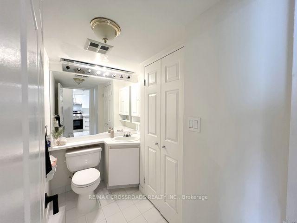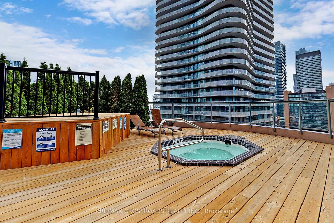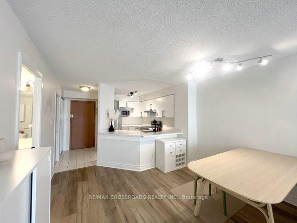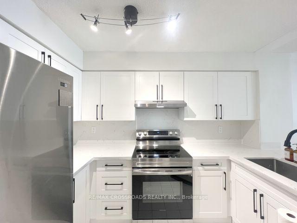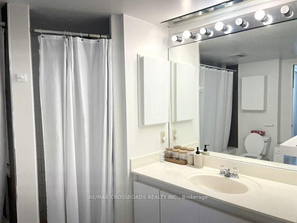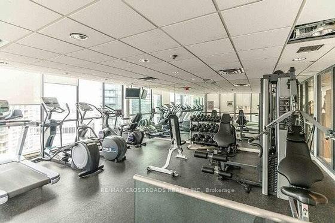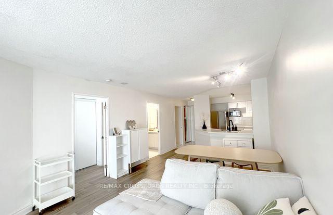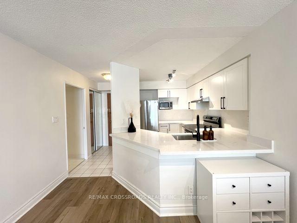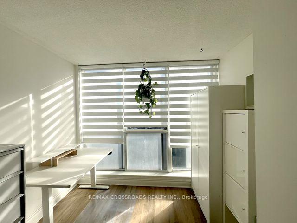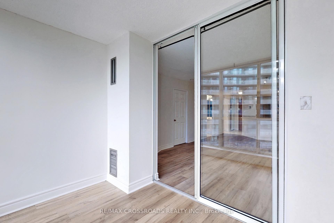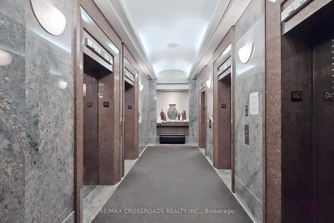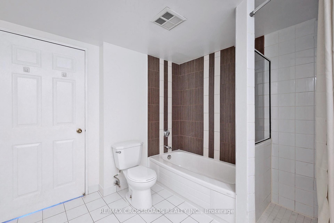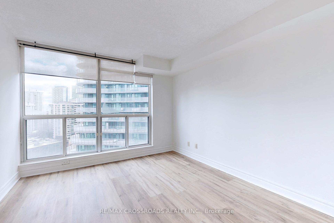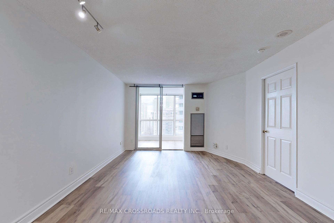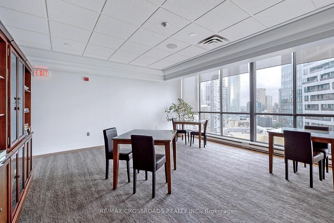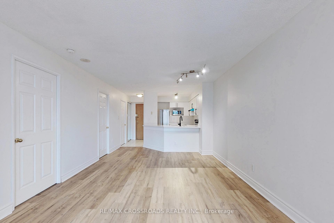$2,950
Available - For Rent
Listing ID: C11894444
24 Wellesley St West , Unit 1412, Toronto, M4Y 2X6, Ontario
| Welcome to your urban sanctuary in the heart of Toronto! This exquisite 1+1 bedroom, 1.5 bathroom condo offers a generous 784 sqf of meticulously designed living space. Ideally situated, this seldom-offered layout combines convenience and modern luxury.Step inside and be greeted by newly renovated interiors that feature modern flooring and an open concept kitchen, complemented by stainless steel appliances and chic zebra shutters throughout. The spacious primary bedroom is perfect for relaxation, while the solarium room can seamlessly function as a second bedroom or an inspiring home office. Enjoy the best of both worlds with the unique 1.5 bathroom offering enhanced convenience for hosts or guests alike. The condo comes fully furnished with newer furniture, decor, an organizer, and an electrically height-adjustable computer desk, ensuring the transition to your new home is smooth and stress-free.Nestled in a very quiet and safe building, you'll experience peace of mind while being just steps away from the subway station, University of Toronto campus, hospitals, and the vibrant financial district. Revel in city living with unmatched access to all of Toronto's key amenities and cultural landmarks. |
| Price | $2,950 |
| Address: | 24 Wellesley St West , Unit 1412, Toronto, M4Y 2X6, Ontario |
| Province/State: | Ontario |
| Condo Corporation No | MTCC |
| Level | 7 |
| Unit No | 9 |
| Directions/Cross Streets: | Bay/Wellesley |
| Rooms: | 5 |
| Bedrooms: | 1 |
| Bedrooms +: | 1 |
| Kitchens: | 1 |
| Family Room: | N |
| Basement: | None |
| Furnished: | Y |
| Property Type: | Condo Apt |
| Style: | Apartment |
| Exterior: | Concrete |
| Garage Type: | Underground |
| Garage(/Parking)Space: | 1.00 |
| Drive Parking Spaces: | 0 |
| Park #1 | |
| Parking Spot: | 47 |
| Parking Type: | Owned |
| Legal Description: | B |
| Exposure: | Se |
| Balcony: | None |
| Locker: | Ensuite+Owned |
| Pet Permited: | Restrict |
| Approximatly Square Footage: | 700-799 |
| Building Amenities: | Concierge, Exercise Room, Gym, Visitor Parking |
| Property Features: | Hospital, Library, Park, Public Transit |
| CAC Included: | Y |
| Hydro Included: | Y |
| Water Included: | Y |
| Heat Included: | Y |
| Parking Included: | Y |
| Building Insurance Included: | Y |
| Fireplace/Stove: | N |
| Heat Source: | Gas |
| Heat Type: | Fan Coil |
| Central Air Conditioning: | Central Air |
| Central Vac: | N |
| Ensuite Laundry: | Y |
| Although the information displayed is believed to be accurate, no warranties or representations are made of any kind. |
| RE/MAX CROSSROADS REALTY INC. |
|
|

Dir:
1-866-382-2968
Bus:
416-548-7854
Fax:
416-981-7184
| Book Showing | Email a Friend |
Jump To:
At a Glance:
| Type: | Condo - Condo Apt |
| Area: | Toronto |
| Municipality: | Toronto |
| Neighbourhood: | Bay Street Corridor |
| Style: | Apartment |
| Beds: | 1+1 |
| Baths: | 2 |
| Garage: | 1 |
| Fireplace: | N |
Locatin Map:
- Color Examples
- Green
- Black and Gold
- Dark Navy Blue And Gold
- Cyan
- Black
- Purple
- Gray
- Blue and Black
- Orange and Black
- Red
- Magenta
- Gold
- Device Examples

