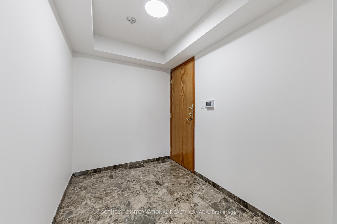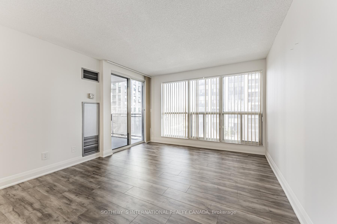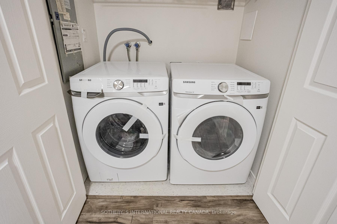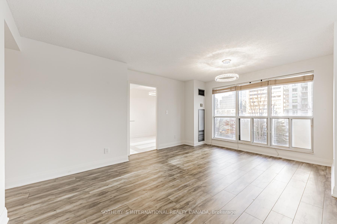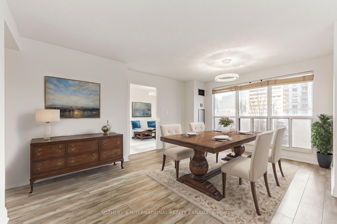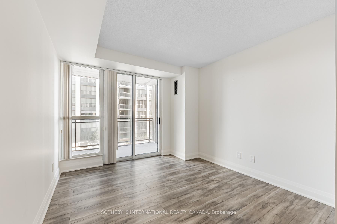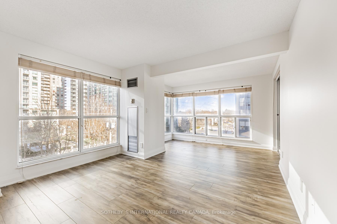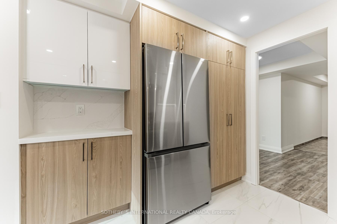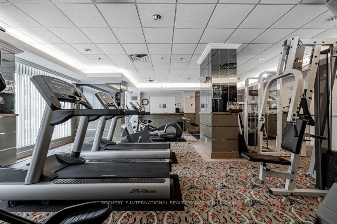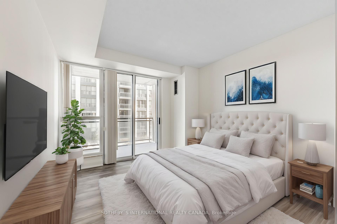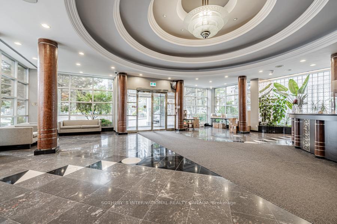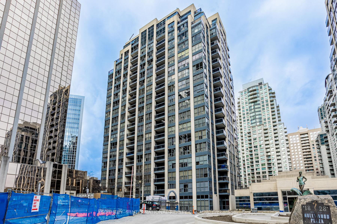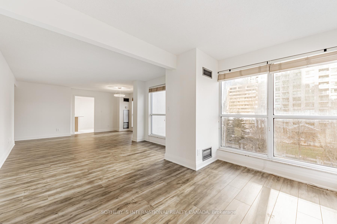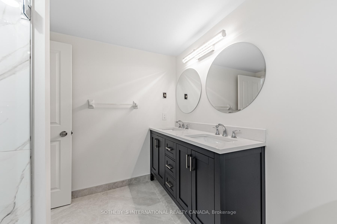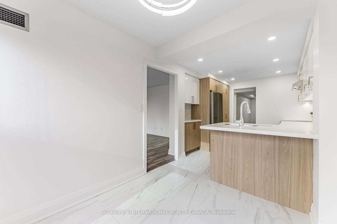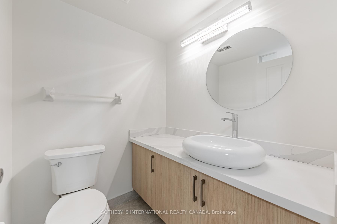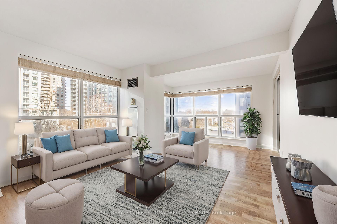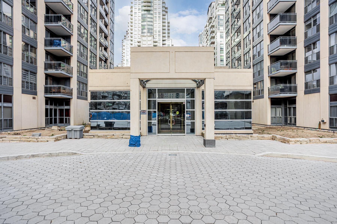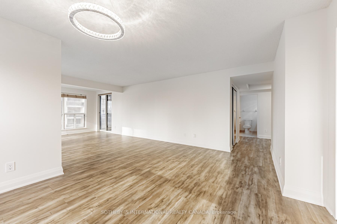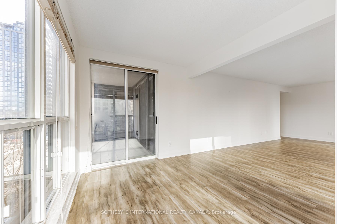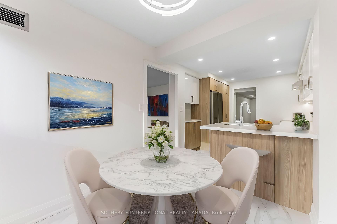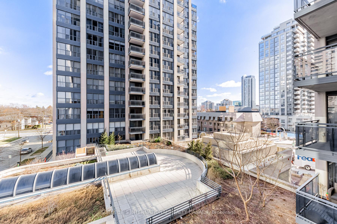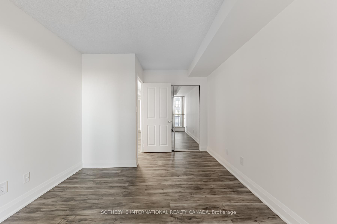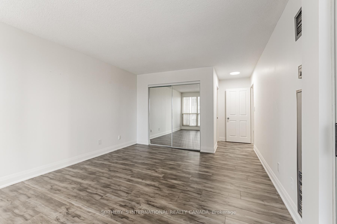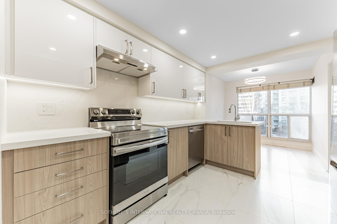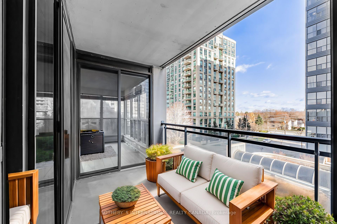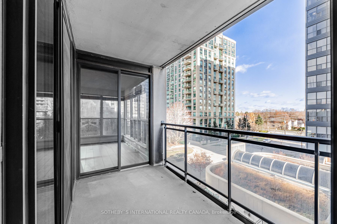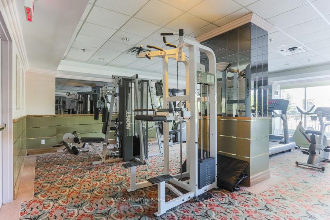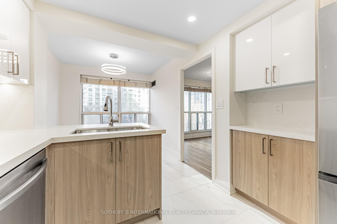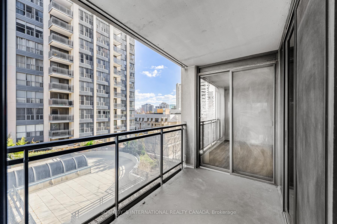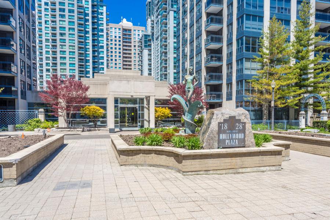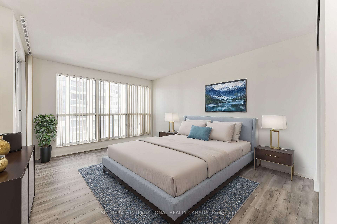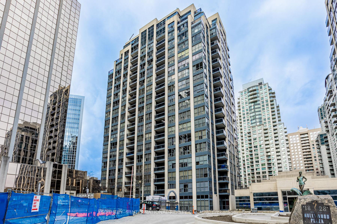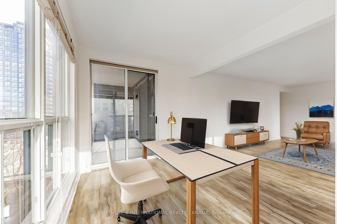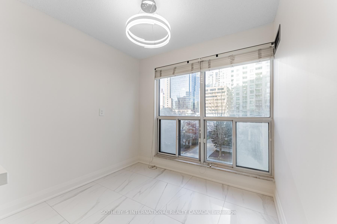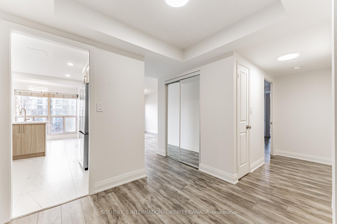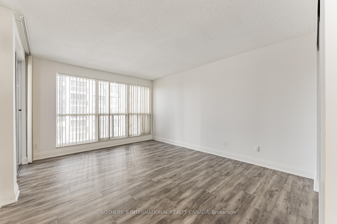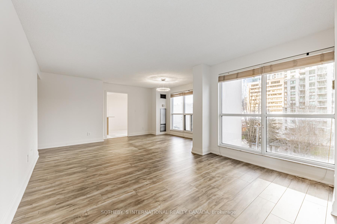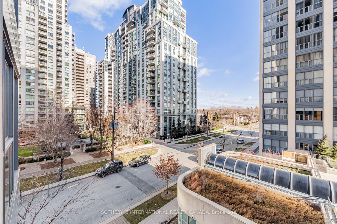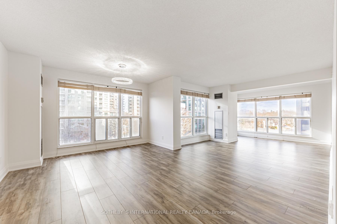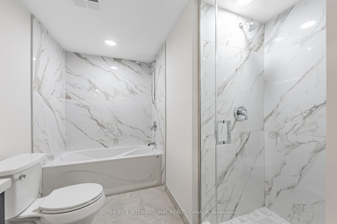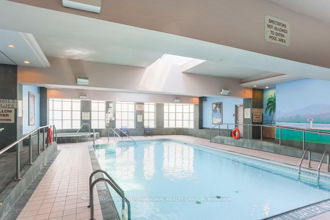$885,000
Available - For Sale
Listing ID: C11894300
18 Hollywood Ave , Unit 401, Toronto, M2N 6P5, Ontario
| Newly renovated suite at Hollywood Plaza offering approximately 1,391 sq.ft. plus an open balcony with serene north-east views. This 2-bedroom, 2 full-bath layout features new flooring throughout and an open-concept living, dining, and den area with floor-to-ceiling windows and a walk-out to the balcony. The eat-in kitchen is a chef's dream, boasting quartz counter-tops and backsplash, brand-new stainless steel appliances, pot lighting, and under-cabinet lighting.The spacious primary bedroom includes a large picture window, a double mirrored closet, and a luxurious 5-piece modern ensuite with double sinks, a soaker tub, and a glass-enclosed shower. The second bedroom offers a double mirrored closet, a picture window, and access to a sleek 3-piece modern bathroom. Both bedrooms enjoy walk-outs to the open balcony, providing a tranquil cityscape to start or end your day.This thoughtfully designed suite also features the convenience of ensuite laundry and additional storage space. One underground parking spot and an out-of-suite storage locker are included for added practicality.Hollywood Plaza offers an elevated lifestyle with its exceptional amenities, including 24-hour concierge service, a newly renovated indoor pool, a well-equipped gym, ample visitor parking, and two guest suites for your visitors' comfort.Located in the vibrant heart of North York, this residence is steps away from the subway, library, restaurants, shops, movie theatres, and the North York Centre. It is also situated within a top-tier school district, including Claude Watson School for the Arts, Earl Haig Secondary School, and McKee Primary School. Enjoy the perfect balance of luxury, convenience, and community in your new home! ** Property Has Been Virtually Staged |
| Extras: **Non-Smoking Bldg**Pet Policy: 2 Pets/Max 30lbx Each *NOTE: Approx. $878.02/mo Special Assessment Until Dec. 2025 |
| Price | $885,000 |
| Taxes: | $3876.80 |
| Maintenance Fee: | 1350.54 |
| Address: | 18 Hollywood Ave , Unit 401, Toronto, M2N 6P5, Ontario |
| Province/State: | Ontario |
| Condo Corporation No | MTCP |
| Level | 4 |
| Unit No | 1 |
| Directions/Cross Streets: | E. Yonge/ N/Sheppard/S. Empress |
| Rooms: | 7 |
| Bedrooms: | 2 |
| Bedrooms +: | |
| Kitchens: | 1 |
| Family Room: | Y |
| Basement: | None |
| Property Type: | Condo Apt |
| Style: | Apartment |
| Exterior: | Brick, Concrete |
| Garage Type: | Underground |
| Garage(/Parking)Space: | 1.00 |
| Drive Parking Spaces: | 0 |
| Park #1 | |
| Parking Spot: | 16 |
| Parking Type: | Owned |
| Legal Description: | A |
| Exposure: | Ne |
| Balcony: | Open |
| Locker: | Owned |
| Pet Permited: | Restrict |
| Approximatly Square Footage: | 1200-1399 |
| Building Amenities: | Concierge, Guest Suites, Gym, Indoor Pool, Party/Meeting Room, Visitor Parking |
| Property Features: | Park, Public Transit, School |
| Maintenance: | 1350.54 |
| CAC Included: | Y |
| Hydro Included: | Y |
| Water Included: | Y |
| Cabel TV Included: | Y |
| Common Elements Included: | Y |
| Heat Included: | Y |
| Parking Included: | Y |
| Building Insurance Included: | Y |
| Fireplace/Stove: | N |
| Heat Source: | Gas |
| Heat Type: | Forced Air |
| Central Air Conditioning: | Central Air |
| Central Vac: | N |
| Ensuite Laundry: | Y |
$
%
Years
This calculator is for demonstration purposes only. Always consult a professional
financial advisor before making personal financial decisions.
| Although the information displayed is believed to be accurate, no warranties or representations are made of any kind. |
| SOTHEBY`S INTERNATIONAL REALTY CANADA |
|
|

Dir:
1-866-382-2968
Bus:
416-548-7854
Fax:
416-981-7184
| Virtual Tour | Book Showing | Email a Friend |
Jump To:
At a Glance:
| Type: | Condo - Condo Apt |
| Area: | Toronto |
| Municipality: | Toronto |
| Neighbourhood: | Willowdale East |
| Style: | Apartment |
| Tax: | $3,876.8 |
| Maintenance Fee: | $1,350.54 |
| Beds: | 2 |
| Baths: | 2 |
| Garage: | 1 |
| Fireplace: | N |
Locatin Map:
Payment Calculator:
- Color Examples
- Green
- Black and Gold
- Dark Navy Blue And Gold
- Cyan
- Black
- Purple
- Gray
- Blue and Black
- Orange and Black
- Red
- Magenta
- Gold
- Device Examples

