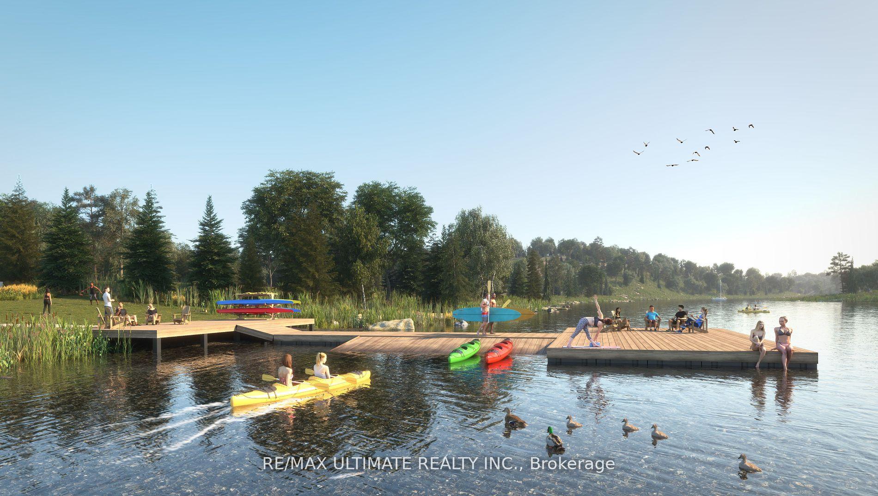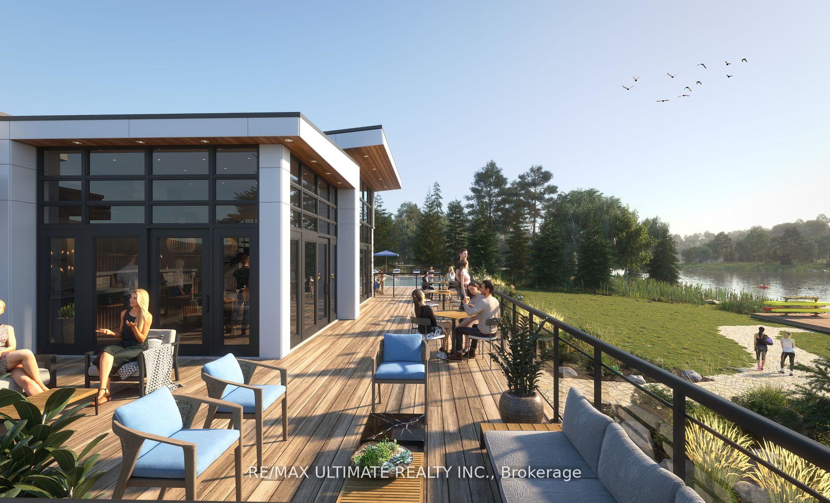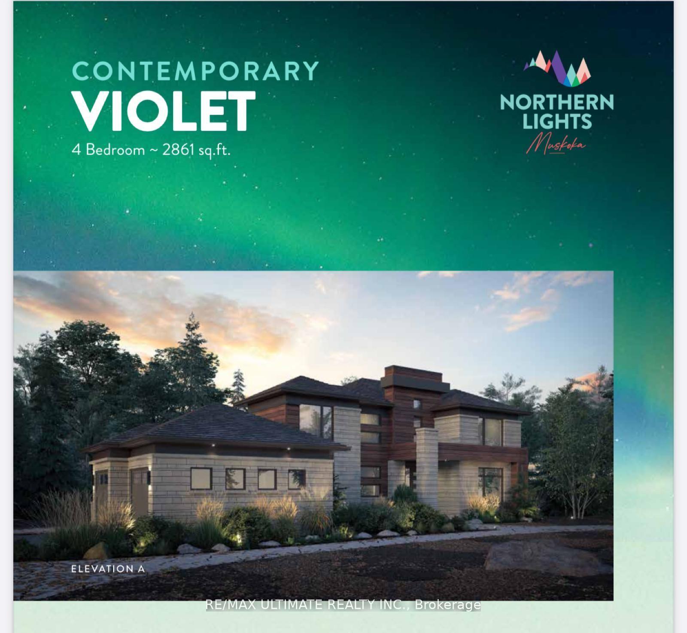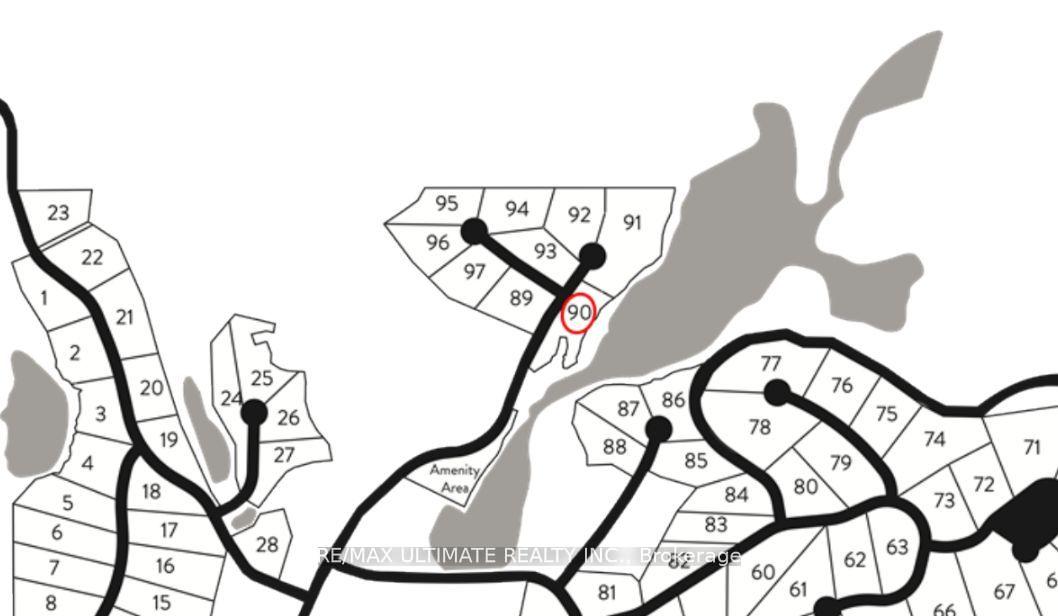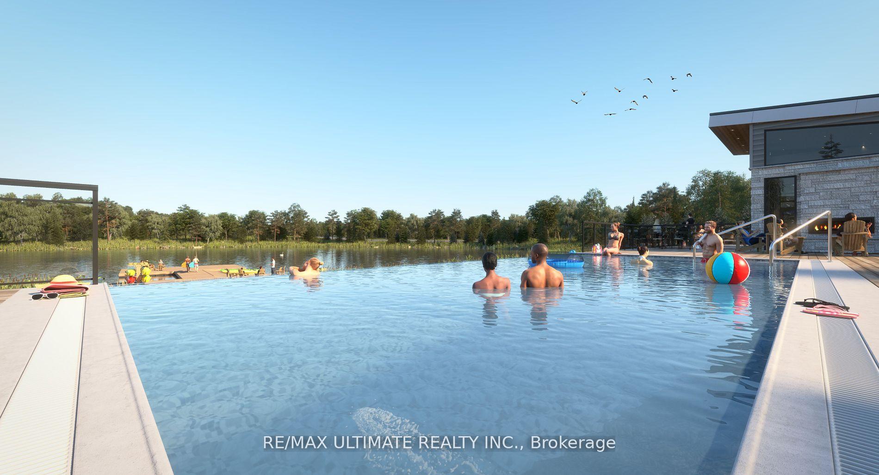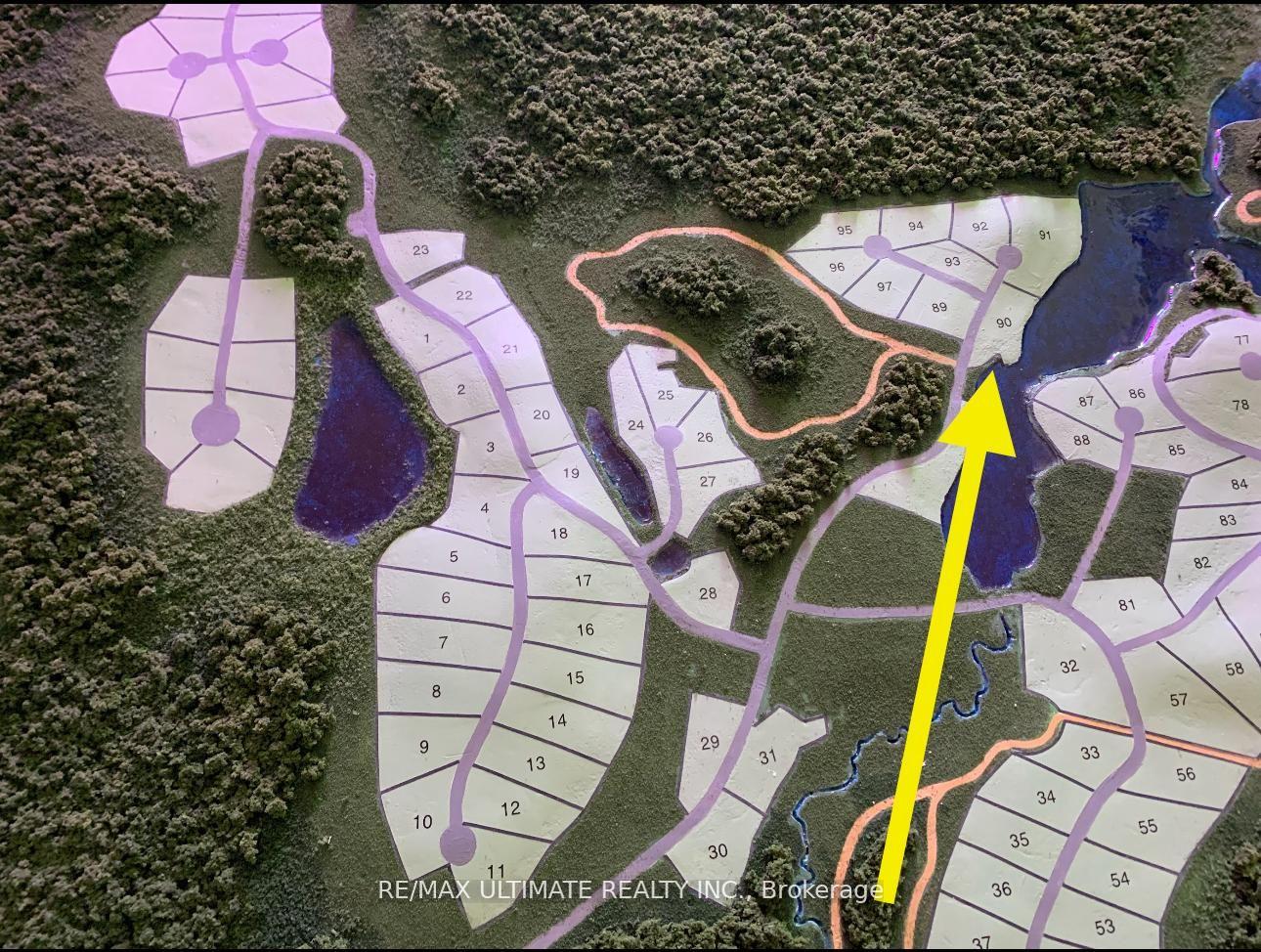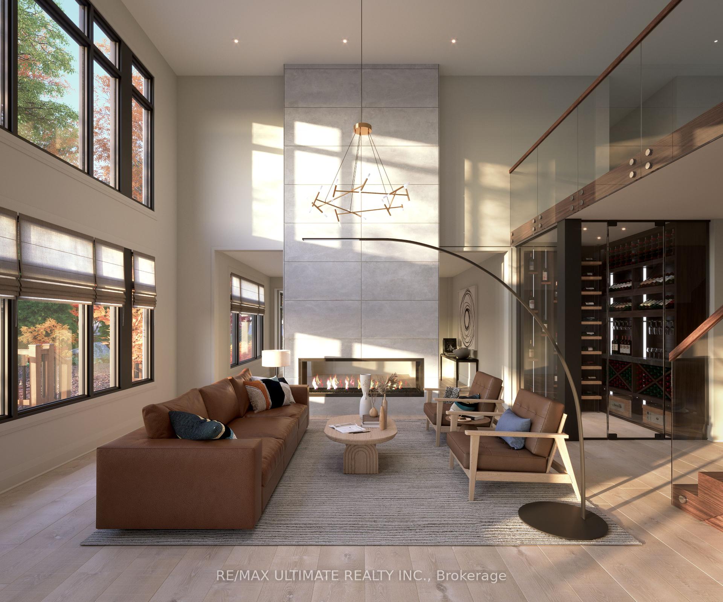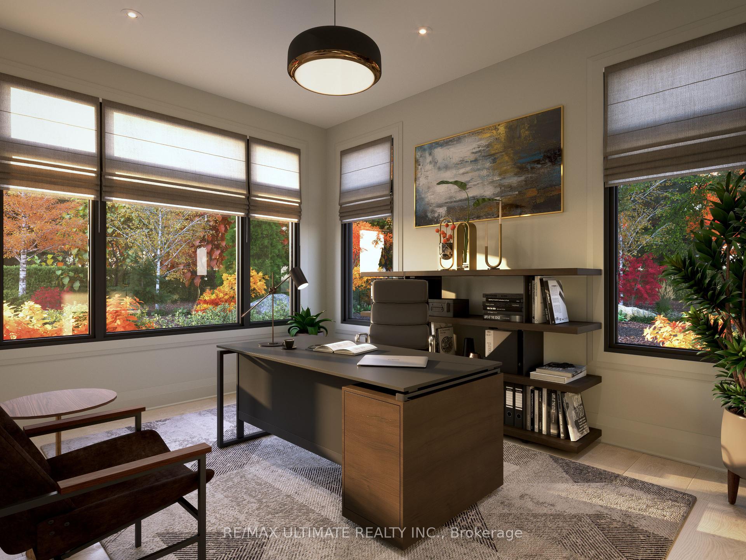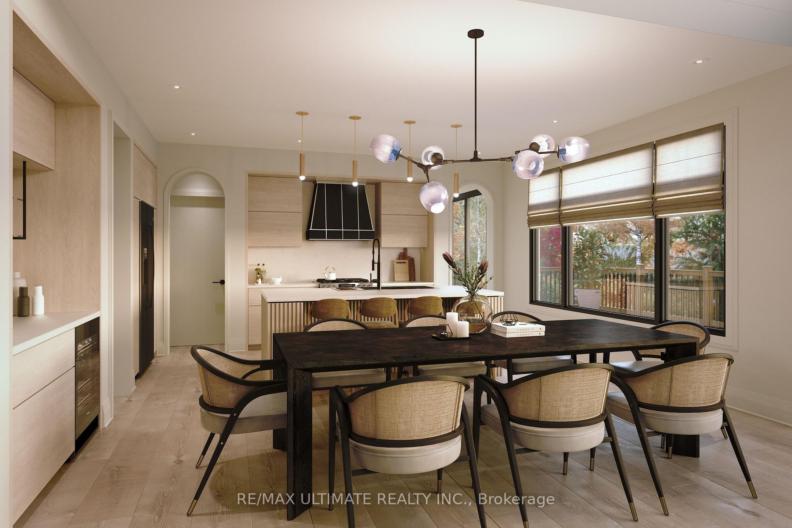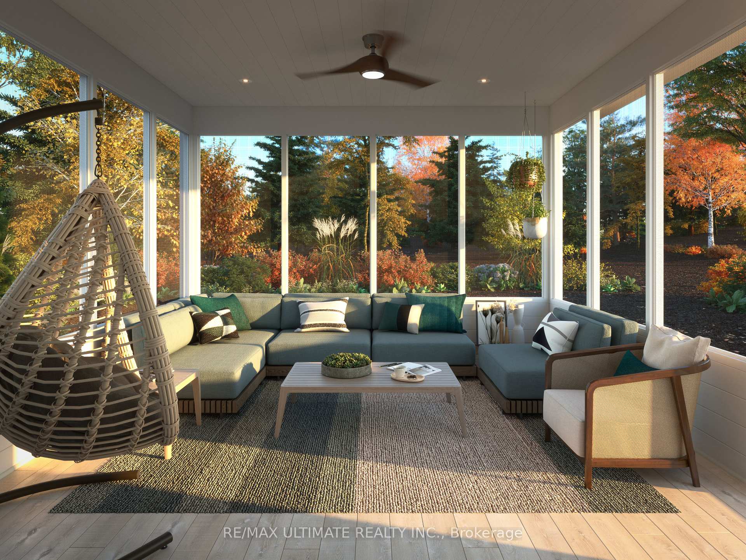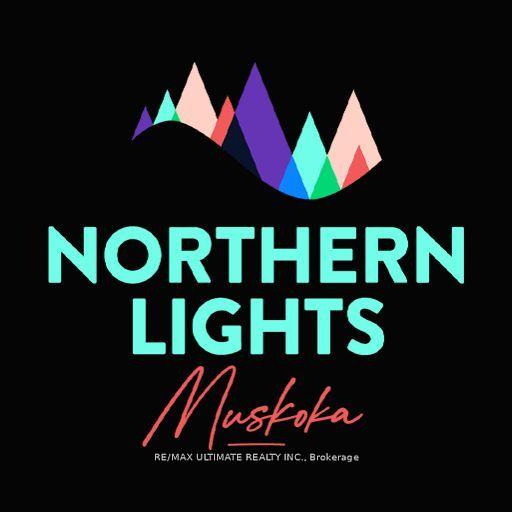$1,700,000
Available - For Sale
Listing ID: X9360605
1166 Echo Hills Rd , Huntsville, P1H 0K1, Ontario
| Amazing Opportunity To own the most premium Lot in Northern Lights Of Muskoka, Back to Beautiful Pond, 1.58 acres with walking distance to all amenities , 2861 Sq.Ft Of Exquisite Modern Design Detached Located In The Master Plan Community Of Huntsville With walking distance to Signature Club (Infinity pool, BBQ & an exclusive restaurant)* Sun-Filled Spacious Open Concept Layout,4 bedroom+ office/3 bath & Muskoka room* Mud Room* Main Floor Home Office* Main Floor Primary Bedroom* Main Floor Laundry* Large Family Room With Open To Above Ceiling* Contemporary Gas Fireplace* Gourmet Chef's Kitchen. Surrounded by 180 degrees panoramic views of pristine lakes and lush forests. Great opportunity for short-term rental or seasonal rental with concierge service. Property boasts all upgraded & modern finishes. Surrounded by year-round activities: biking, hiking, snowmobile trails, golf courses & ski slopes. Close to Algonquin Park, Arrowhead Park. |
| Price | $1,700,000 |
| Taxes: | $0.00 |
| Address: | 1166 Echo Hills Rd , Huntsville, P1H 0K1, Ontario |
| Acreage: | .50-1.99 |
| Directions/Cross Streets: | Highway 60 / Echo Hills |
| Rooms: | 8 |
| Bedrooms: | 4 |
| Bedrooms +: | |
| Kitchens: | 1 |
| Family Room: | Y |
| Basement: | Unfinished |
| Approximatly Age: | New |
| Property Type: | Detached |
| Style: | 2-Storey |
| Exterior: | Stone |
| Garage Type: | Attached |
| (Parking/)Drive: | Available |
| Drive Parking Spaces: | 4 |
| Pool: | None |
| Approximatly Age: | New |
| Approximatly Square Footage: | 2500-3000 |
| Property Features: | Lake/Pond, Waterfront |
| Fireplace/Stove: | Y |
| Heat Source: | Gas |
| Heat Type: | Forced Air |
| Central Air Conditioning: | Central Air |
| Sewers: | Sewers |
| Water: | Municipal |
$
%
Years
This calculator is for demonstration purposes only. Always consult a professional
financial advisor before making personal financial decisions.
| Although the information displayed is believed to be accurate, no warranties or representations are made of any kind. |
| RE/MAX ULTIMATE REALTY INC. |
|
|

Dir:
1-866-382-2968
Bus:
416-548-7854
Fax:
416-981-7184
| Book Showing | Email a Friend |
Jump To:
At a Glance:
| Type: | Freehold - Detached |
| Area: | Muskoka |
| Municipality: | Huntsville |
| Style: | 2-Storey |
| Approximate Age: | New |
| Beds: | 4 |
| Baths: | 3 |
| Fireplace: | Y |
| Pool: | None |
Locatin Map:
Payment Calculator:
- Color Examples
- Green
- Black and Gold
- Dark Navy Blue And Gold
- Cyan
- Black
- Purple
- Gray
- Blue and Black
- Orange and Black
- Red
- Magenta
- Gold
- Device Examples

