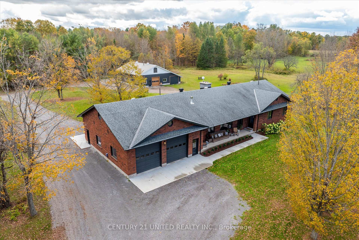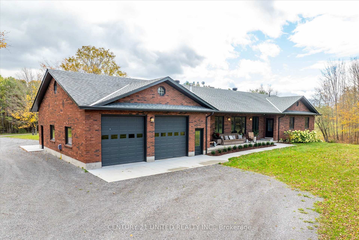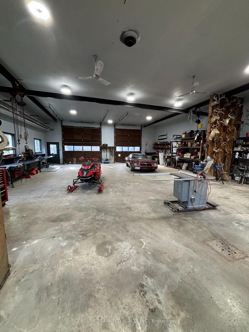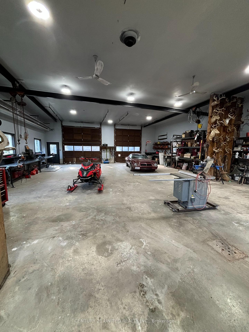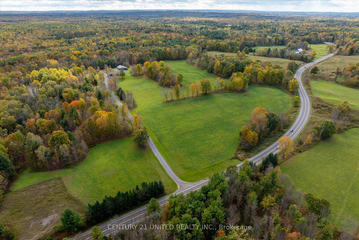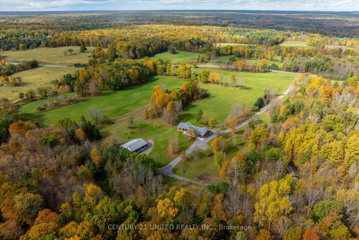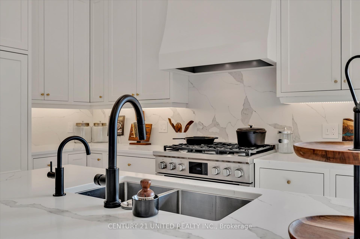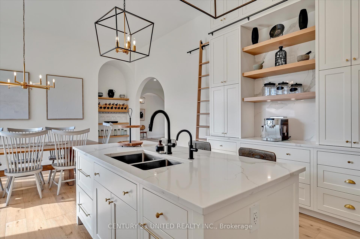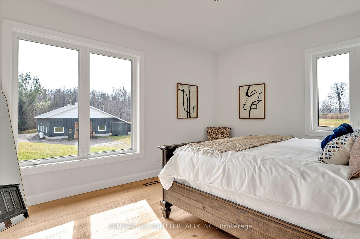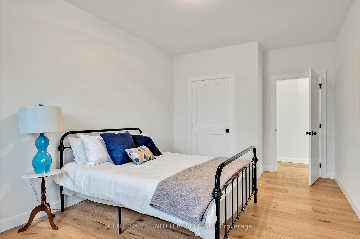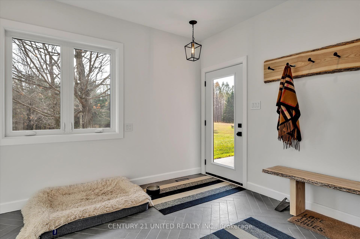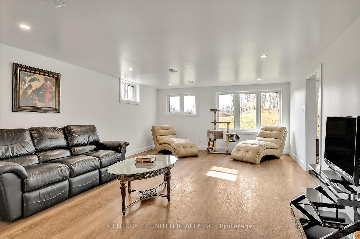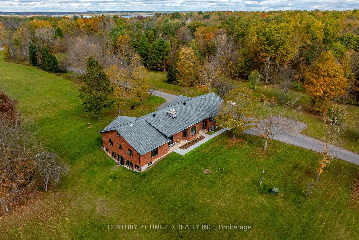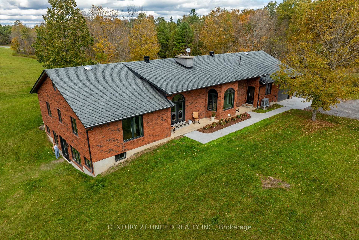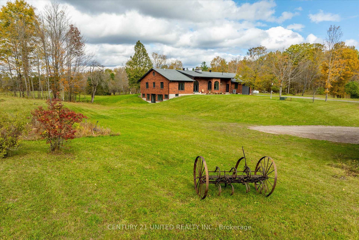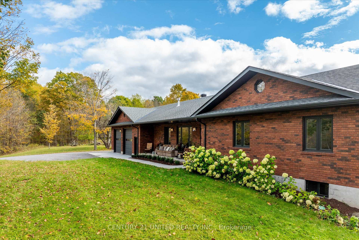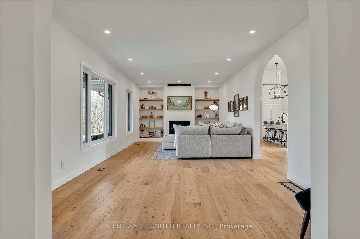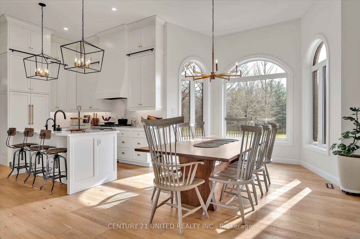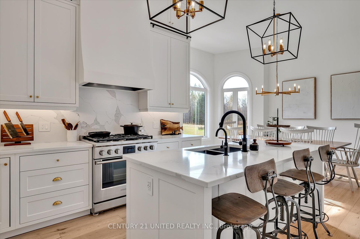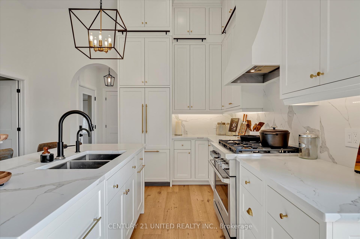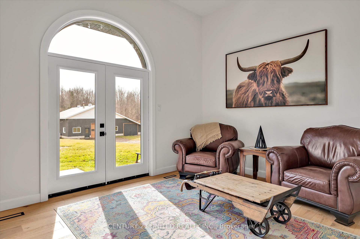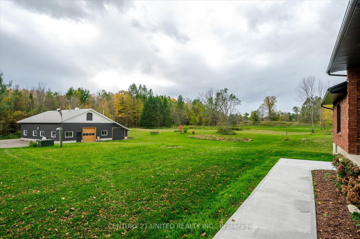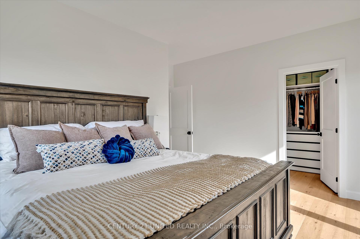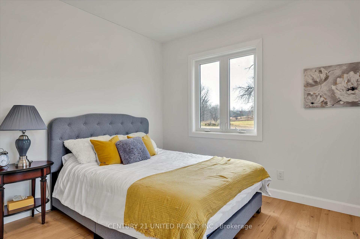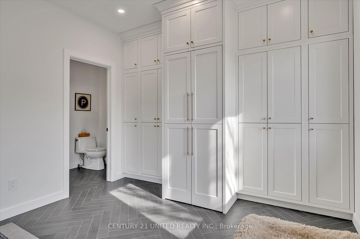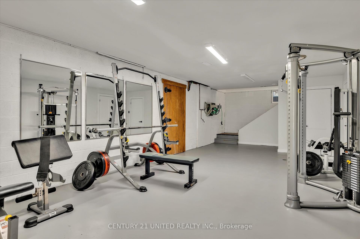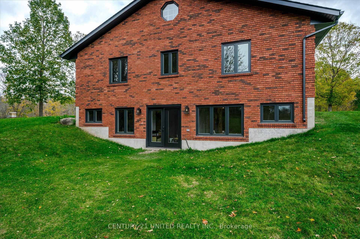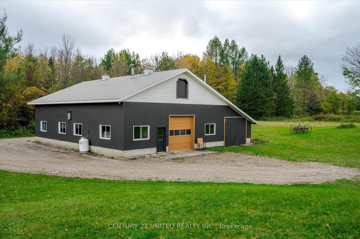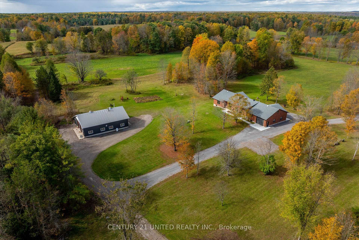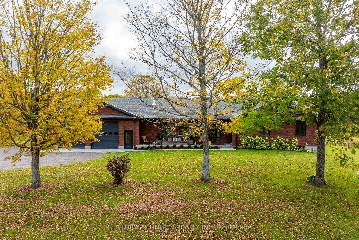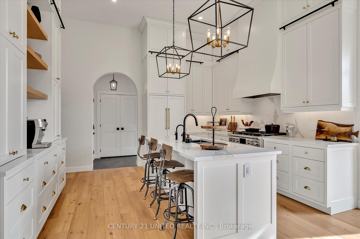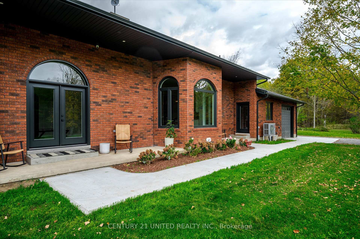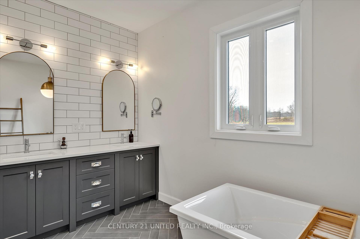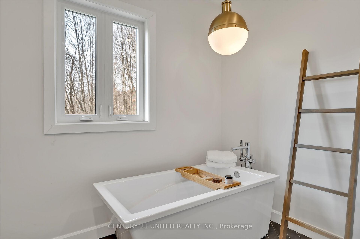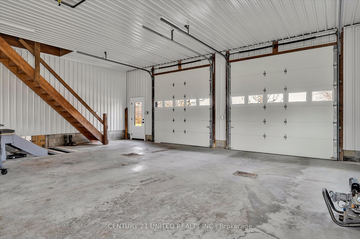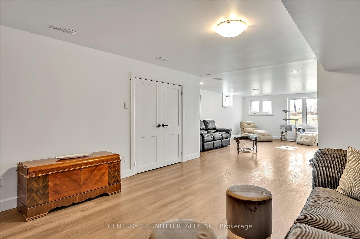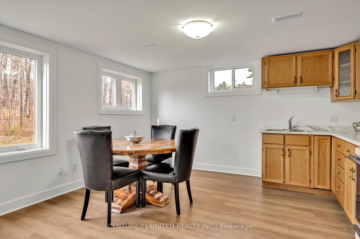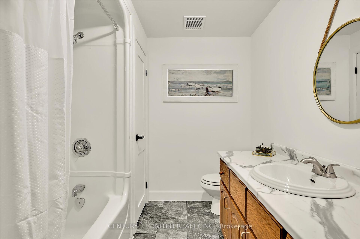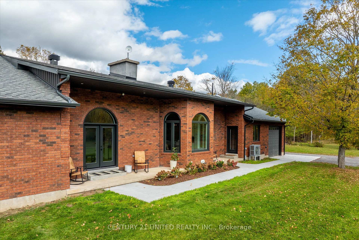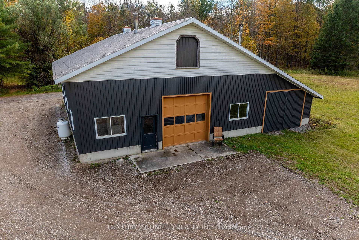$1,549,000
Available - For Sale
Listing ID: X10405566
1053 County Road 46 , Havelock-Belmont-Methuen, K0L 1Z0, Ontario
| Nestled on a sprawling 40 acres of picturesque countryside, this stunning luxury rural bungalow is a true oasis of elegance and tranquility. Once you step inside you'll discover an expansive floor plan with a harmonious blend of modern design and rustic charm, featuring high ceilings and large windows that flood the home in natural light. The gourmet kitchen is a chefs dream, equipped with top of the line appliances and custom cabinetry. There are 3 inviting main floor bedrooms, and a luxurious 5 piece bath. The finished lower level offers room for a gym or office, as well as a fully finished and separate 1 bedroom accessory suite with walk out. A large detached 40'x60' workshop provides ample space for various projects and definitely can store all the toys! Boasting breathtaking panoramic views of farmland and forest, you will be enchanted by this remarkable home and all it has to offer. Whether the goal is to find your dream home in the country, run a hobby farm, work on large projects and still be close to highways and all the amenities, you'll find it at 1053 County Rd 46. |
| Price | $1,549,000 |
| Taxes: | $5253.00 |
| Address: | 1053 County Road 46 , Havelock-Belmont-Methuen, K0L 1Z0, Ontario |
| Lot Size: | 1133.00 x 1537.00 (Feet) |
| Acreage: | 25-49.99 |
| Directions/Cross Streets: | North at Havelock lights |
| Rooms: | 16 |
| Bedrooms: | 3 |
| Bedrooms +: | 1 |
| Kitchens: | 1 |
| Kitchens +: | 1 |
| Family Room: | Y |
| Basement: | Apartment, Fin W/O |
| Property Type: | Detached |
| Style: | Bungalow |
| Exterior: | Brick |
| Garage Type: | Attached |
| (Parking/)Drive: | Available |
| Drive Parking Spaces: | 10 |
| Pool: | None |
| Other Structures: | Workshop |
| Property Features: | Clear View, Golf, Rec Centre, School, School Bus Route, Wooded/Treed |
| Fireplace/Stove: | Y |
| Heat Source: | Propane |
| Heat Type: | Forced Air |
| Central Air Conditioning: | Other |
| Central Vac: | Y |
| Laundry Level: | Main |
| Elevator Lift: | N |
| Sewers: | Septic |
| Water: | Well |
| Water Supply Types: | Drilled Well |
| Utilities-Cable: | N |
| Utilities-Hydro: | Y |
| Utilities-Gas: | N |
| Utilities-Telephone: | A |
$
%
Years
This calculator is for demonstration purposes only. Always consult a professional
financial advisor before making personal financial decisions.
| Although the information displayed is believed to be accurate, no warranties or representations are made of any kind. |
| CENTURY 21 UNITED REALTY INC. |
|
|

Dir:
1-866-382-2968
Bus:
416-548-7854
Fax:
416-981-7184
| Virtual Tour | Book Showing | Email a Friend |
Jump To:
At a Glance:
| Type: | Freehold - Detached |
| Area: | Peterborough |
| Municipality: | Havelock-Belmont-Methuen |
| Neighbourhood: | Rural Havelock-Belmont-Methuen |
| Style: | Bungalow |
| Lot Size: | 1133.00 x 1537.00(Feet) |
| Tax: | $5,253 |
| Beds: | 3+1 |
| Baths: | 3 |
| Fireplace: | Y |
| Pool: | None |
Locatin Map:
Payment Calculator:
- Color Examples
- Green
- Black and Gold
- Dark Navy Blue And Gold
- Cyan
- Black
- Purple
- Gray
- Blue and Black
- Orange and Black
- Red
- Magenta
- Gold
- Device Examples

