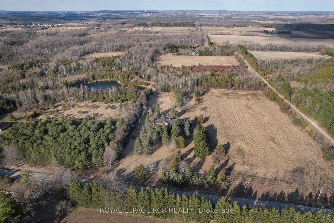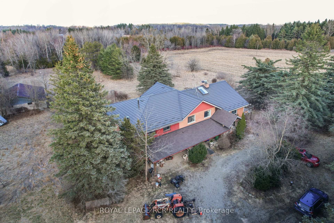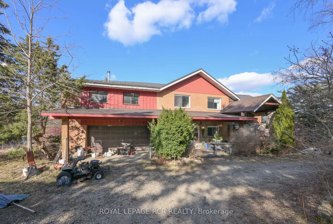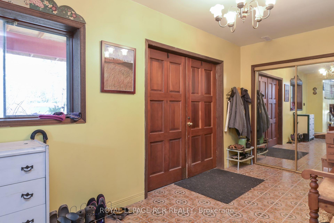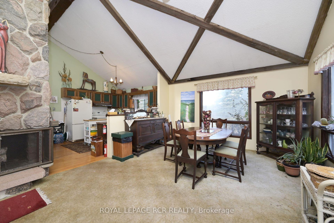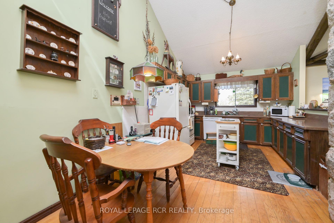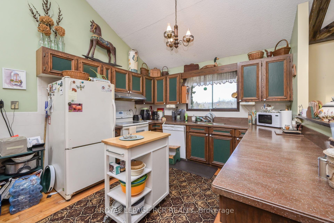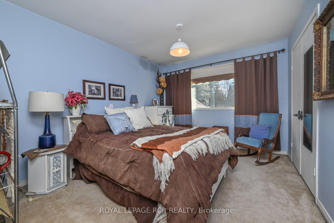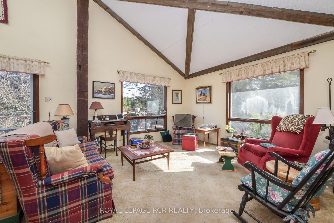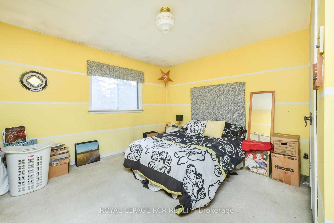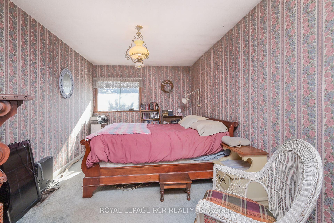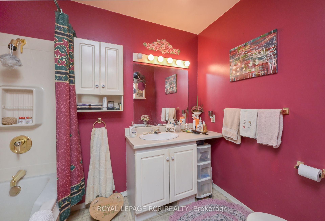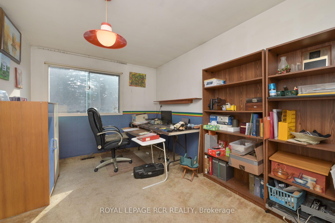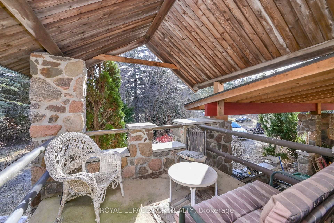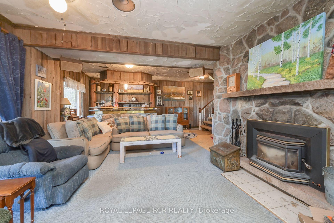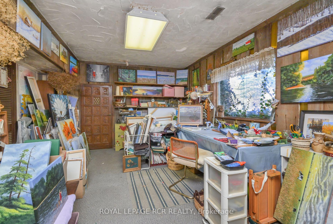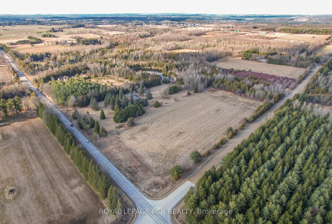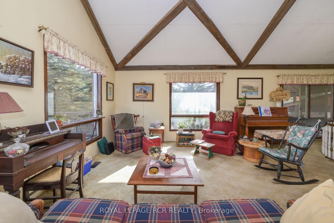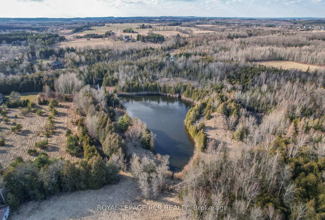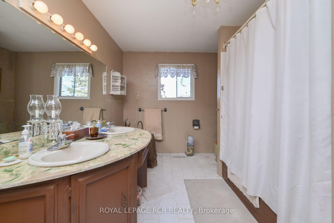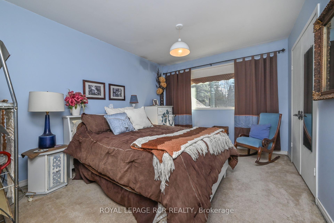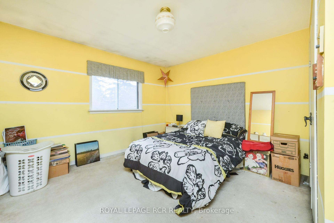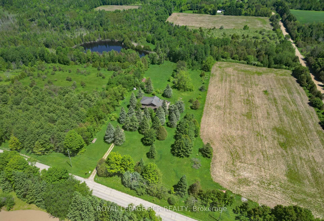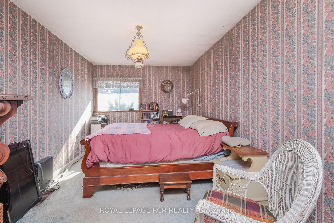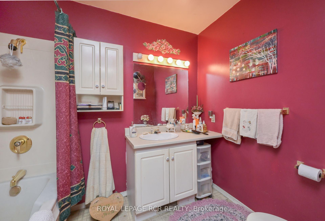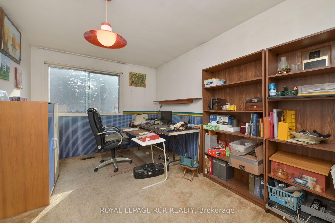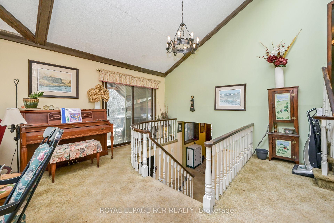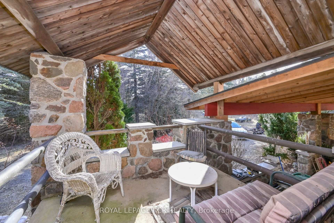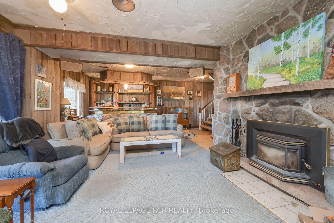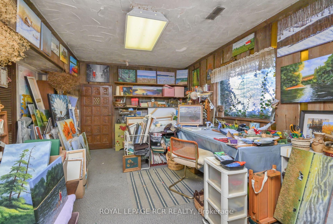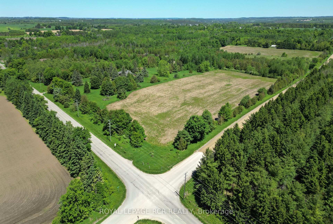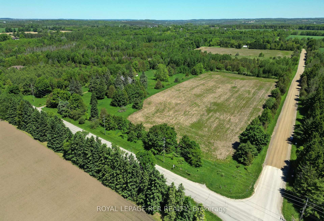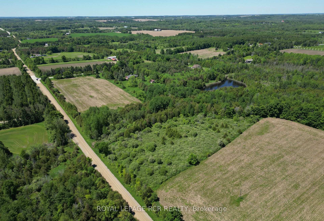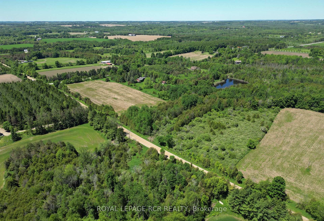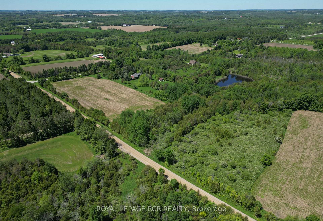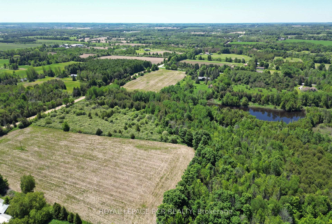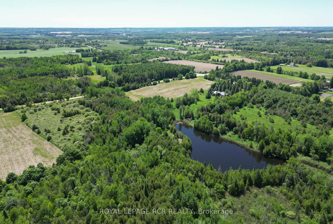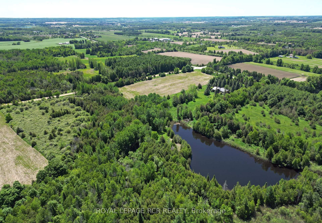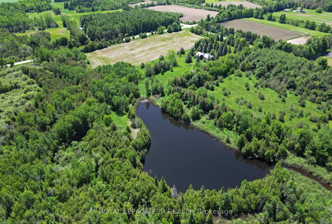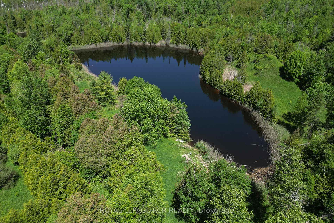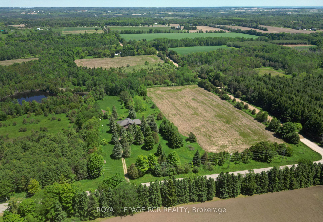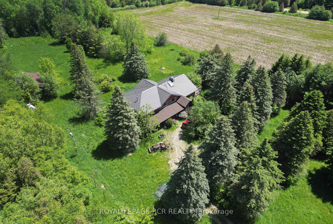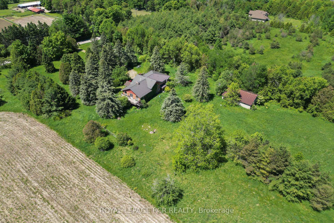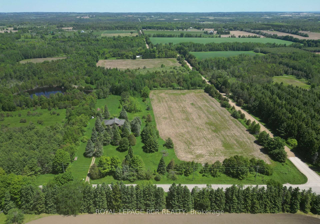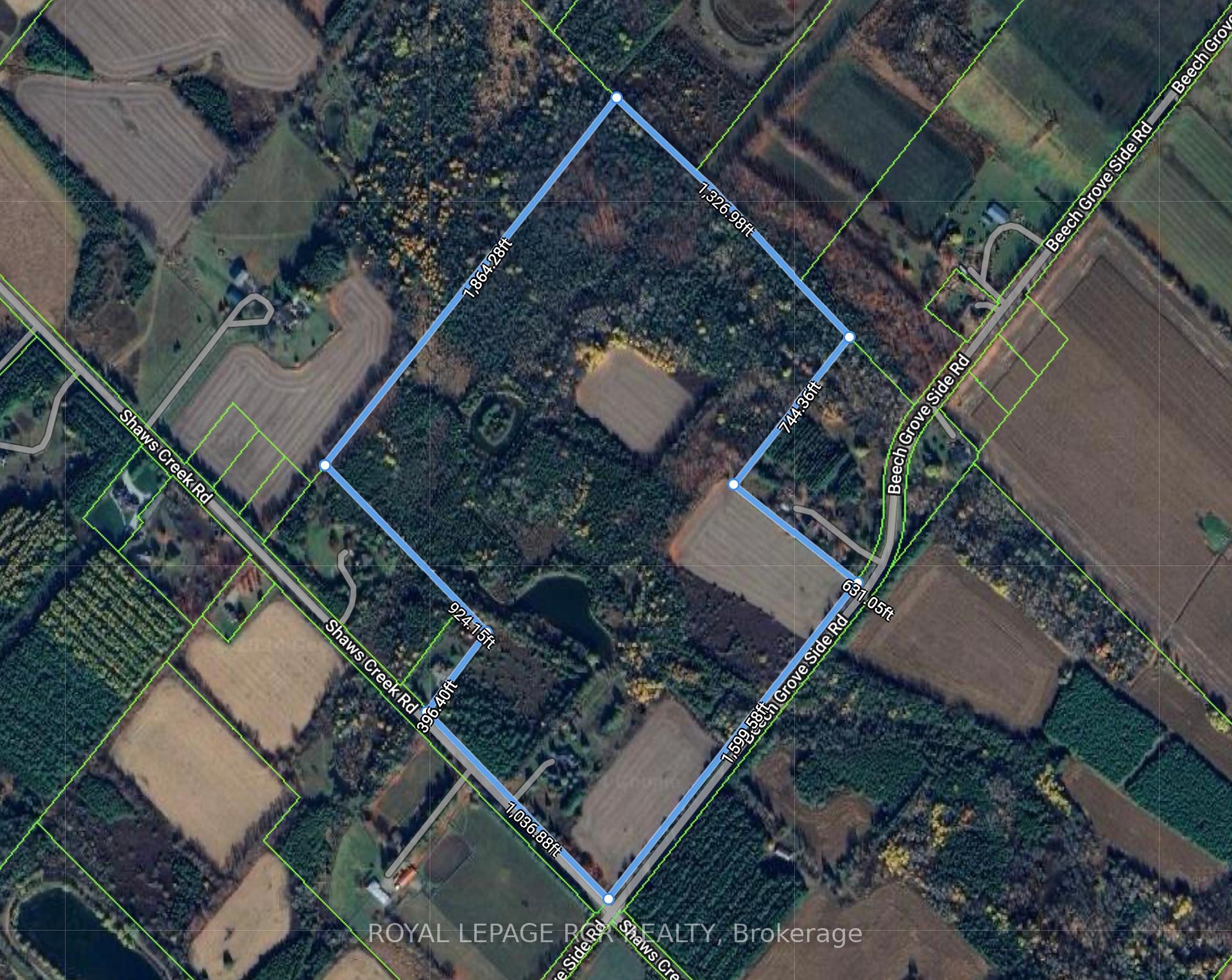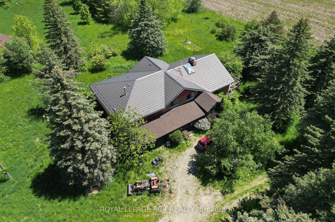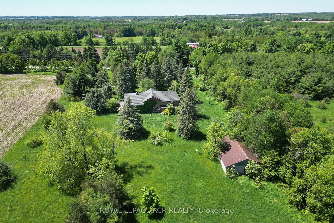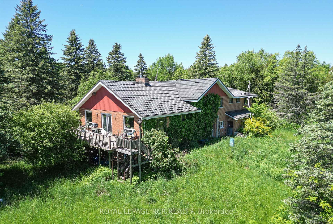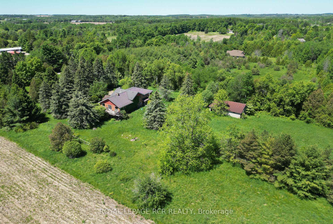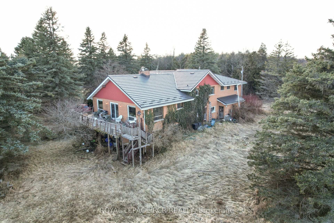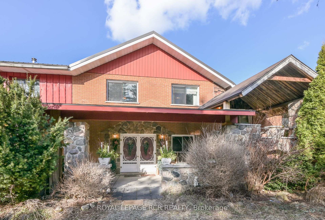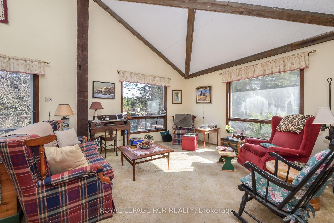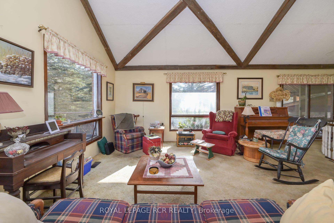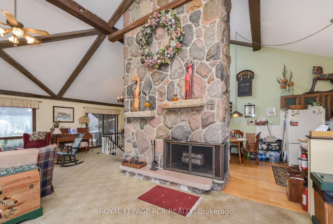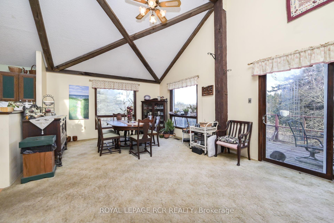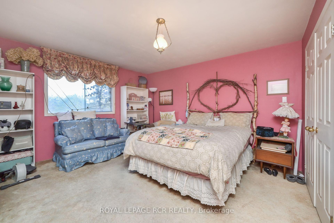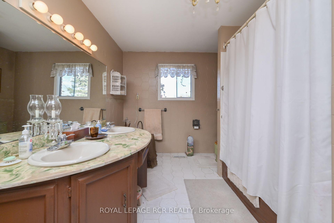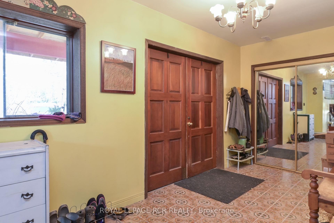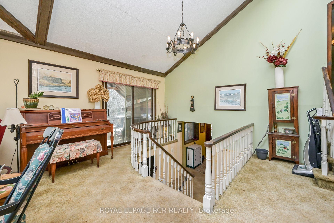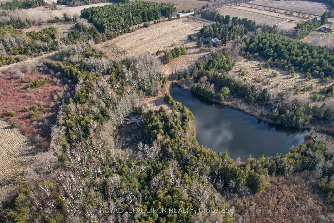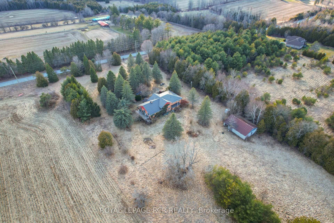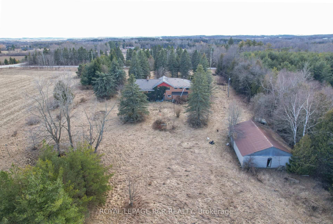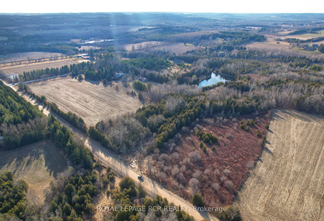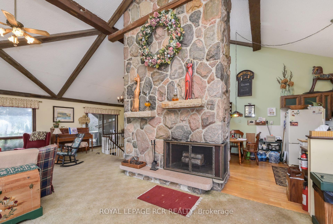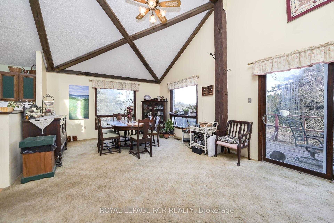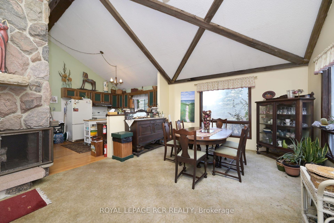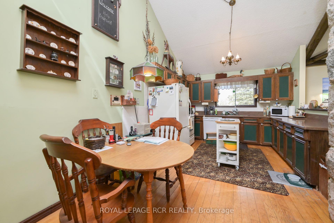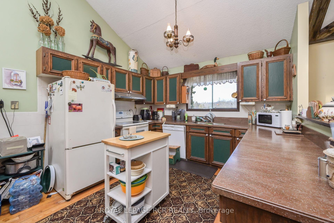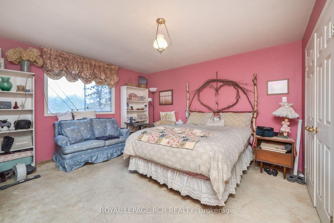$2,499,000
Available - For Sale
Listing ID: W8212718
19455 Shaws Creek Rd , Caledon, L7K 1L5, Ontario
| Down the long driveway, amidst swaying trees and the gentle hum of nature, lies an unpolished gem waiting to be unearthed. Located in the rolling hills of Caledon on 81.43 acres, offering a mixture of woods, open workable land and even a pond with an island! As you enter the home, the main level offers a large games room with laundry and 3pc bath. Step up to the open concept kitchen, dining and living room with soaring cathedral ceilings and fabulous field stone fireplace. Next level offers 5 large bedrooms - two with ensuites. The lower level of the home offers a fabulous studio, rec room with wet bar, fireplace and walk-out to yard. This home presents a unique opportunity for those with vision. With the right touch, it has the potential to be reborn as a fantastic luxury country estate. Would make for a great hobby farm! |
| Extras: Located on a paved road, only 9 mins to Orangeville, 20 mins to Hwy 410 and less than an hour to Toronto. 5 mins to Alton - Millcroft Inn & Spa, Alton Mill Arts Centre, bakery, cafe, Osprey Valley golf and more! |
| Price | $2,499,000 |
| Taxes: | $8921.09 |
| Address: | 19455 Shaws Creek Rd , Caledon, L7K 1L5, Ontario |
| Lot Size: | 1036.88 x 2343.94 (Feet) |
| Acreage: | 50-99.99 |
| Directions/Cross Streets: | Beech Grove Sideroad |
| Rooms: | 11 |
| Rooms +: | 2 |
| Bedrooms: | 5 |
| Bedrooms +: | |
| Kitchens: | 1 |
| Family Room: | N |
| Basement: | Fin W/O |
| Property Type: | Detached |
| Style: | Sidesplit 4 |
| Exterior: | Brick |
| Garage Type: | Attached |
| (Parking/)Drive: | Private |
| Drive Parking Spaces: | 10 |
| Pool: | None |
| Other Structures: | Barn |
| Fireplace/Stove: | Y |
| Heat Source: | Oil |
| Heat Type: | Forced Air |
| Central Air Conditioning: | Central Air |
| Laundry Level: | Main |
| Sewers: | Septic |
| Water: | Well |
| Water Supply Types: | Drilled Well |
| Utilities-Cable: | N |
| Utilities-Hydro: | Y |
| Utilities-Gas: | N |
| Utilities-Telephone: | Y |
$
%
Years
This calculator is for demonstration purposes only. Always consult a professional
financial advisor before making personal financial decisions.
| Although the information displayed is believed to be accurate, no warranties or representations are made of any kind. |
| ROYAL LEPAGE RCR REALTY |
|
|

Dir:
1-866-382-2968
Bus:
416-548-7854
Fax:
416-981-7184
| Virtual Tour | Book Showing | Email a Friend |
Jump To:
At a Glance:
| Type: | Freehold - Detached |
| Area: | Peel |
| Municipality: | Caledon |
| Neighbourhood: | Rural Caledon |
| Style: | Sidesplit 4 |
| Lot Size: | 1036.88 x 2343.94(Feet) |
| Tax: | $8,921.09 |
| Beds: | 5 |
| Baths: | 4 |
| Fireplace: | Y |
| Pool: | None |
Locatin Map:
Payment Calculator:
- Color Examples
- Green
- Black and Gold
- Dark Navy Blue And Gold
- Cyan
- Black
- Purple
- Gray
- Blue and Black
- Orange and Black
- Red
- Magenta
- Gold
- Device Examples

