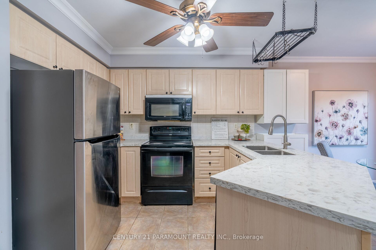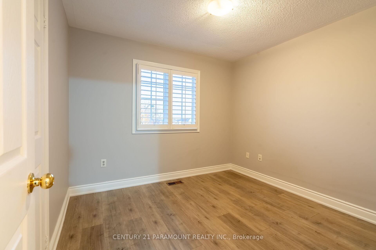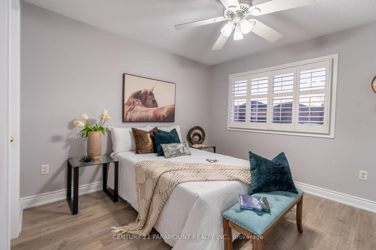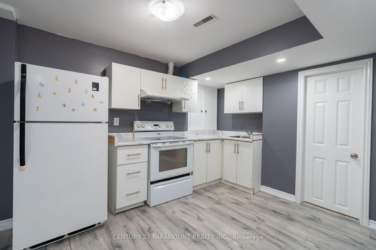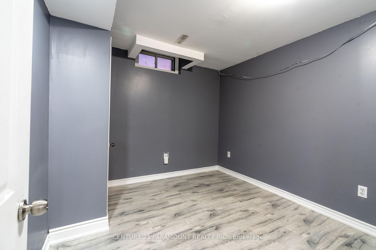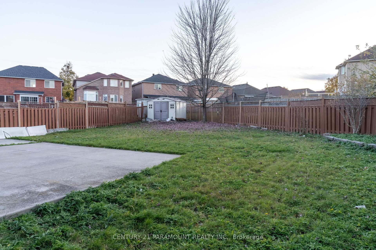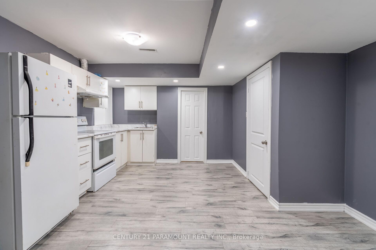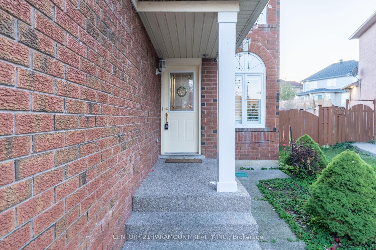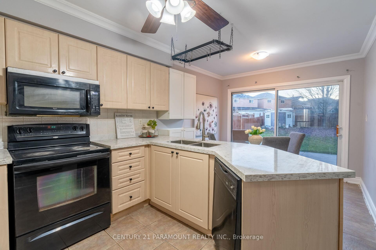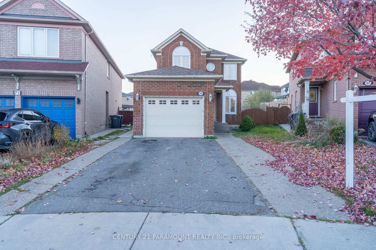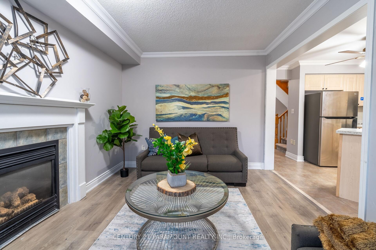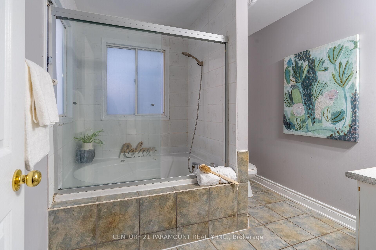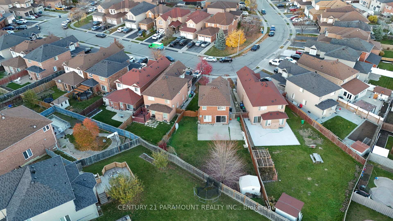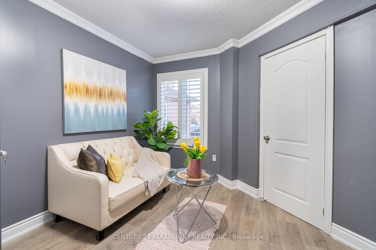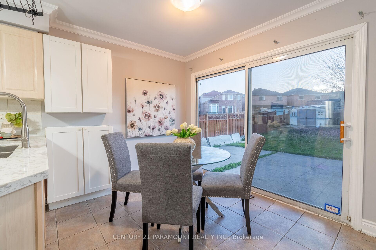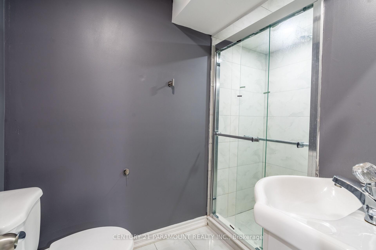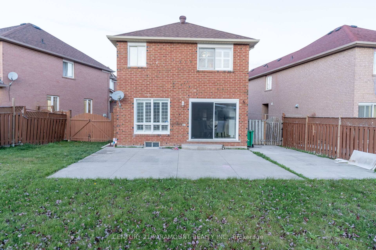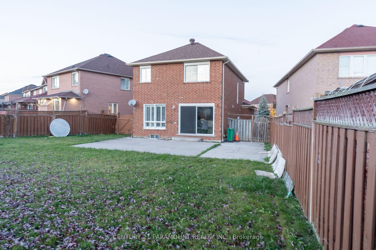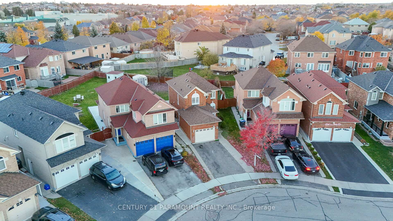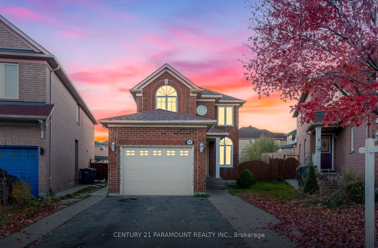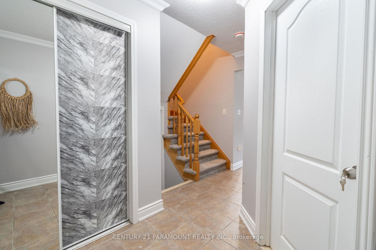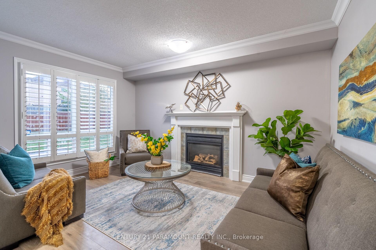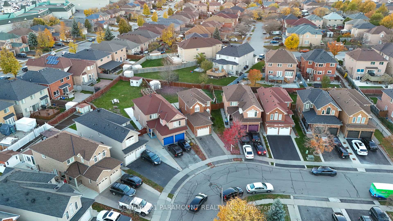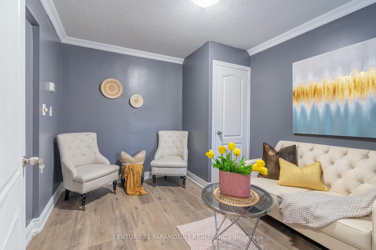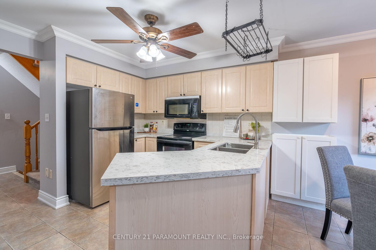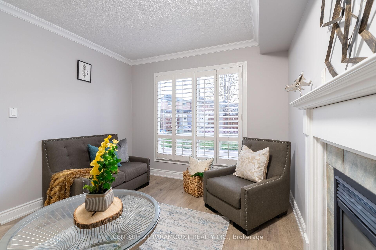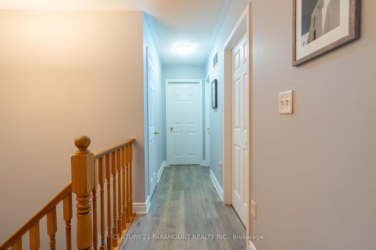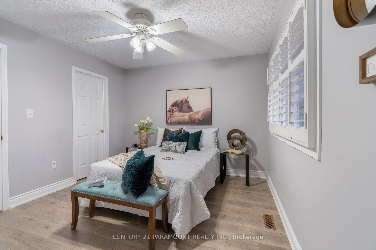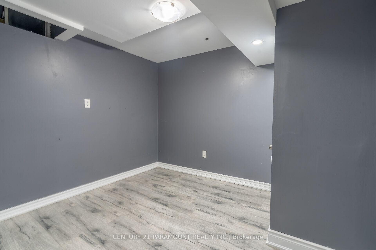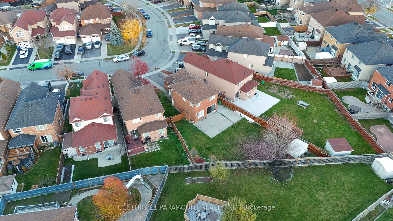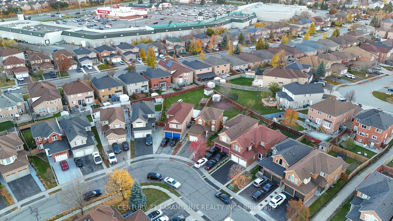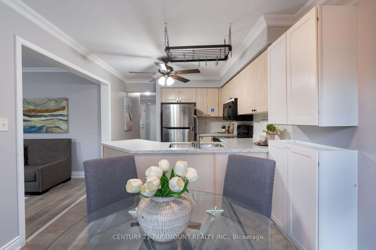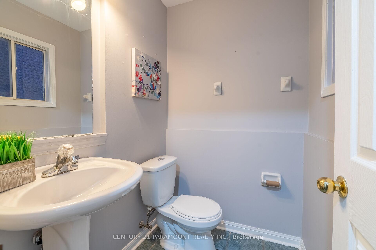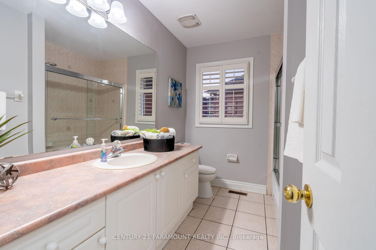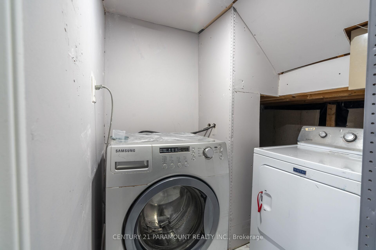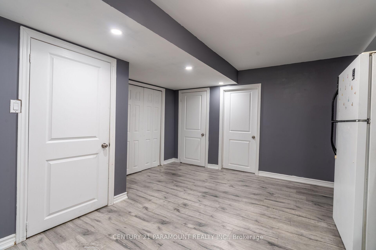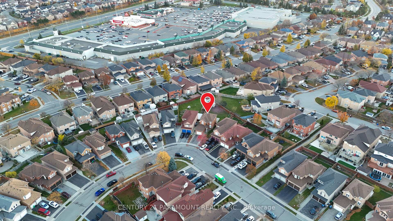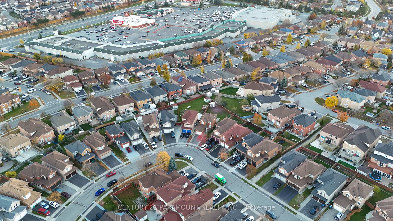$1,055,000
Available - For Sale
Listing ID: W11894170
69 Narrow Valley Cres , Brampton, L6R 2M4, Ontario
| Buy This Detached Home in The Price Of Semi, featuring 3 spacious bedrooms on the 2nd floor, with an additional 2 bedroom basement apartment with separate side entrance in the most demanding area of Brampton East, offering ample living space for a growing family. Front room can be used as a living room, bed room for elderly parents or a den. Recently renovated in 2024 With a total of 4 washrooms, convenience is built into every corner. The bright and open dining and family rooms are perfect for entertaining, with a cozy fireplace adding a touch of warmth and charm. Set on a generously sized, pie-shaped lot, this home offers plenty of outdoor space and privacy. Situated on a peaceful, family-friendly crescent, it is conveniently located near excellent schools, public transit, shopping malls, Walking distance to the Fortinos, Bank and just minutes from Highway 410, making commuting a breeze. Do not miss the opportunity to own this beautiful home in a prime location |
| Price | $1,055,000 |
| Taxes: | $5259.23 |
| Address: | 69 Narrow Valley Cres , Brampton, L6R 2M4, Ontario |
| Lot Size: | 23.20 x 113.50 (Feet) |
| Directions/Cross Streets: | Bovaird Rd And Mountainash Rd |
| Rooms: | 8 |
| Rooms +: | 3 |
| Bedrooms: | 3 |
| Bedrooms +: | 2 |
| Kitchens: | 1 |
| Kitchens +: | 1 |
| Family Room: | Y |
| Basement: | Finished, Sep Entrance |
| Property Type: | Detached |
| Style: | 2-Storey |
| Exterior: | Brick |
| Garage Type: | Attached |
| (Parking/)Drive: | Private |
| Drive Parking Spaces: | 4 |
| Pool: | None |
| Property Features: | Fenced Yard, Library, Place Of Worship, Public Transit, School, School Bus Route |
| Fireplace/Stove: | Y |
| Heat Source: | Gas |
| Heat Type: | Forced Air |
| Central Air Conditioning: | Central Air |
| Laundry Level: | Lower |
| Elevator Lift: | N |
| Sewers: | Sewers |
| Water: | Municipal |
$
%
Years
This calculator is for demonstration purposes only. Always consult a professional
financial advisor before making personal financial decisions.
| Although the information displayed is believed to be accurate, no warranties or representations are made of any kind. |
| CENTURY 21 PARAMOUNT REALTY INC. |
|
|

Dir:
1-866-382-2968
Bus:
416-548-7854
Fax:
416-981-7184
| Virtual Tour | Book Showing | Email a Friend |
Jump To:
At a Glance:
| Type: | Freehold - Detached |
| Area: | Peel |
| Municipality: | Brampton |
| Neighbourhood: | Sandringham-Wellington |
| Style: | 2-Storey |
| Lot Size: | 23.20 x 113.50(Feet) |
| Tax: | $5,259.23 |
| Beds: | 3+2 |
| Baths: | 4 |
| Fireplace: | Y |
| Pool: | None |
Locatin Map:
Payment Calculator:
- Color Examples
- Green
- Black and Gold
- Dark Navy Blue And Gold
- Cyan
- Black
- Purple
- Gray
- Blue and Black
- Orange and Black
- Red
- Magenta
- Gold
- Device Examples

