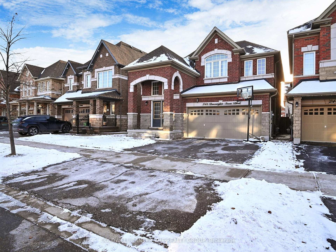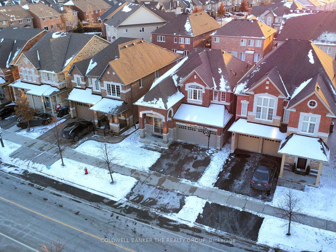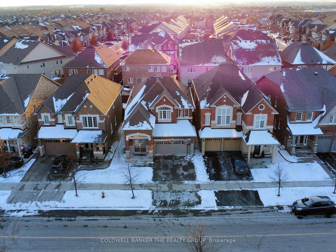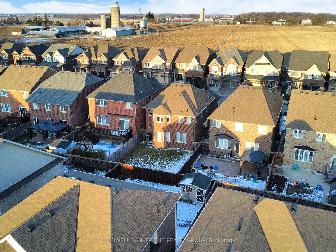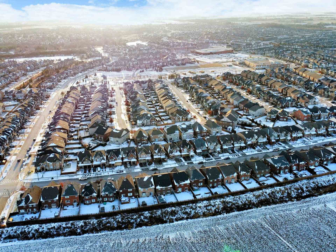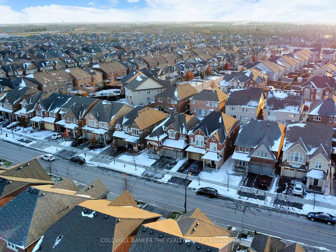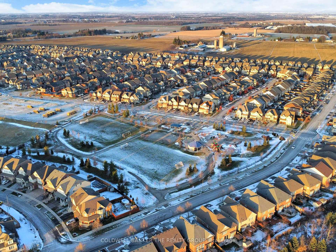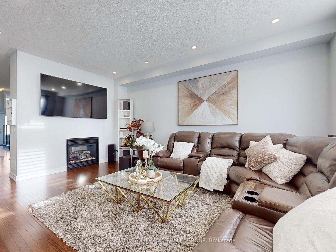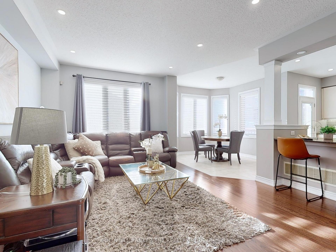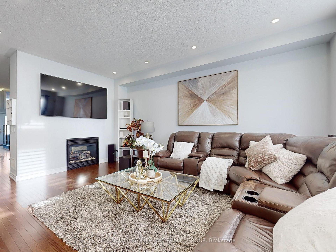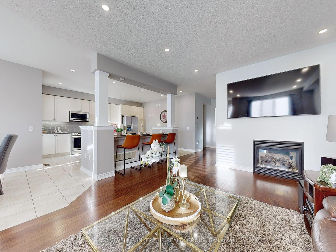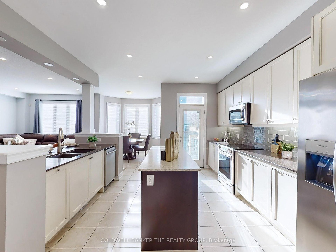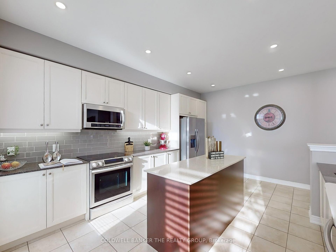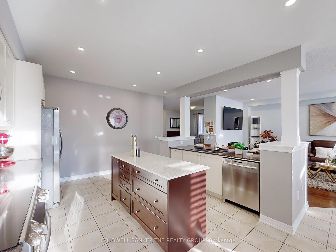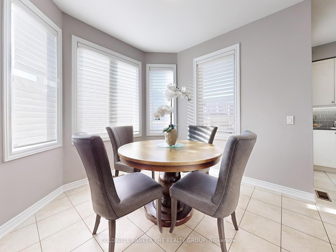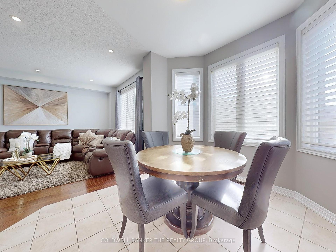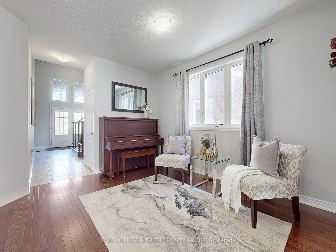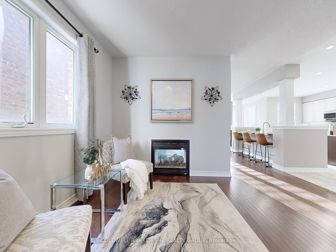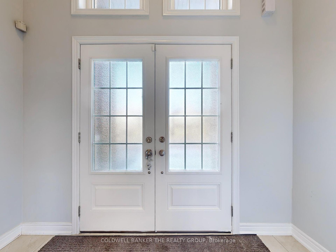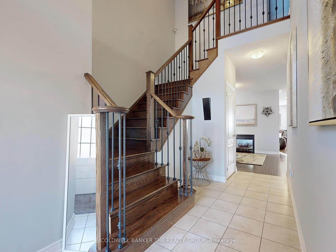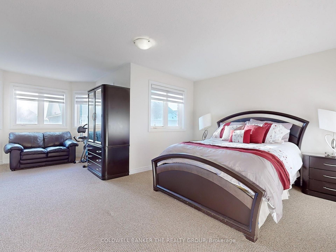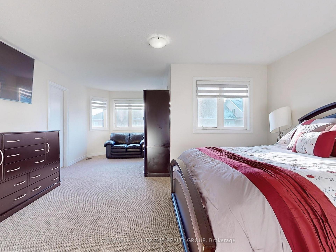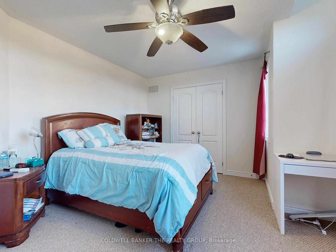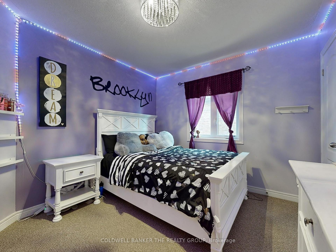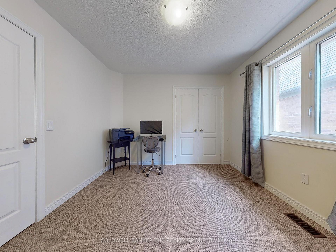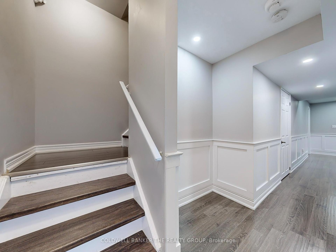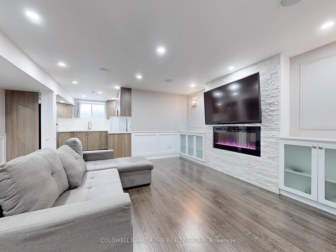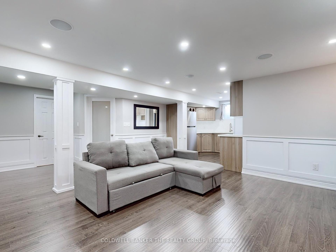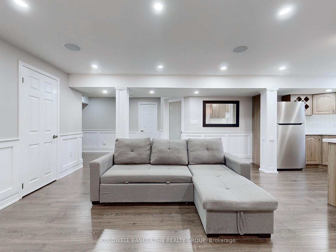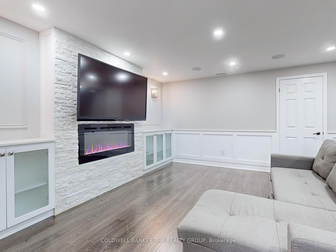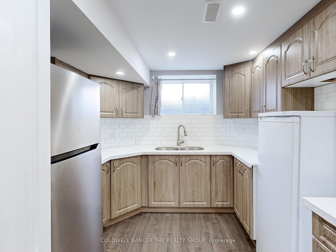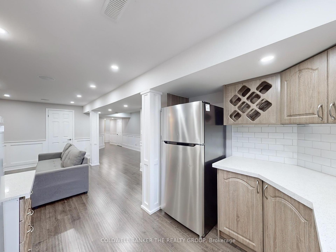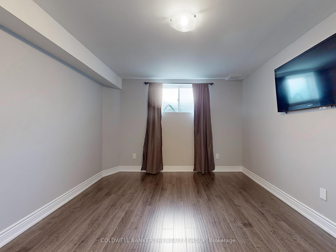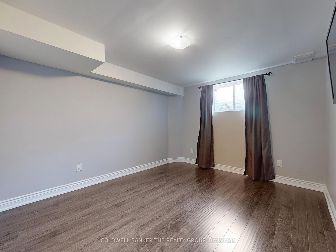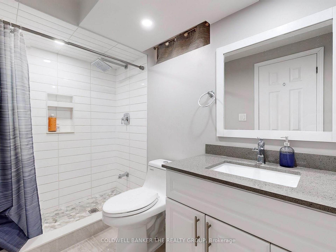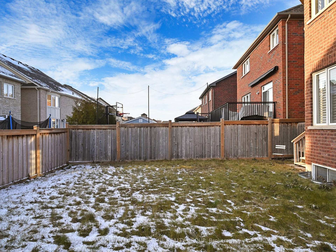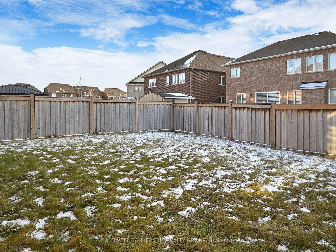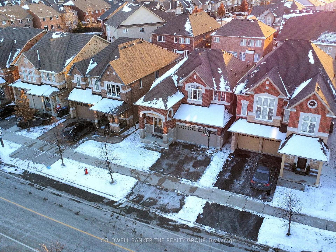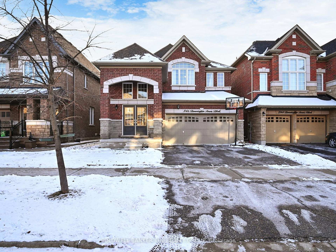$1,359,000
Available - For Sale
Listing ID: W11893719
246 Bonnieglen Farm Blvd , Caledon, L7C 3Y4, Ontario
| **Immaculately Kept**Original Owner**Shows 10+++**Spacious Lay Out**Suited In One Of The Best Location In Caledon**Sep Living Room And Family Room** Updated Kitchen With Quartz Counter Top And Stainless Steels Appliances**9 Feet Ceiling on Main Floor**Hardwood On Main Floor **Professionally Finished Basement with Modern Finishing and also with Sep Entrance**Large Master Bedroom With 5Pc Ensuite**Oak Staircase**4 Decent Size Bedroom**Close To All Major Amenities Like, School , Park, Shopping, Hwy** Must See Property |
| Price | $1,359,000 |
| Taxes: | $6387.00 |
| Address: | 246 Bonnieglen Farm Blvd , Caledon, L7C 3Y4, Ontario |
| Lot Size: | 37.27 x 105.34 (Feet) |
| Directions/Cross Streets: | Kennedy Rd & Larson Peak Rd |
| Rooms: | 8 |
| Rooms +: | 1 |
| Bedrooms: | 4 |
| Bedrooms +: | 1 |
| Kitchens: | 1 |
| Kitchens +: | 1 |
| Family Room: | Y |
| Basement: | Finished, Sep Entrance |
| Property Type: | Detached |
| Style: | 2-Storey |
| Exterior: | Brick, Stone |
| Garage Type: | Built-In |
| (Parking/)Drive: | Private |
| Drive Parking Spaces: | 4 |
| Pool: | None |
| Other Structures: | Garden Shed |
| Approximatly Square Footage: | 2000-2500 |
| Property Features: | Grnbelt/Cons, Park, Public Transit, School |
| Fireplace/Stove: | Y |
| Heat Source: | Gas |
| Heat Type: | Forced Air |
| Central Air Conditioning: | Central Air |
| Central Vac: | N |
| Laundry Level: | Upper |
| Sewers: | Sewers |
| Water: | Municipal |
| Utilities-Cable: | A |
| Utilities-Hydro: | Y |
| Utilities-Gas: | Y |
| Utilities-Telephone: | Y |
$
%
Years
This calculator is for demonstration purposes only. Always consult a professional
financial advisor before making personal financial decisions.
| Although the information displayed is believed to be accurate, no warranties or representations are made of any kind. |
| COLDWELL BANKER THE REALTY GROUP |
|
|

Dir:
1-866-382-2968
Bus:
416-548-7854
Fax:
416-981-7184
| Virtual Tour | Book Showing | Email a Friend |
Jump To:
At a Glance:
| Type: | Freehold - Detached |
| Area: | Peel |
| Municipality: | Caledon |
| Neighbourhood: | Rural Caledon |
| Style: | 2-Storey |
| Lot Size: | 37.27 x 105.34(Feet) |
| Tax: | $6,387 |
| Beds: | 4+1 |
| Baths: | 4 |
| Fireplace: | Y |
| Pool: | None |
Locatin Map:
Payment Calculator:
- Color Examples
- Green
- Black and Gold
- Dark Navy Blue And Gold
- Cyan
- Black
- Purple
- Gray
- Blue and Black
- Orange and Black
- Red
- Magenta
- Gold
- Device Examples

