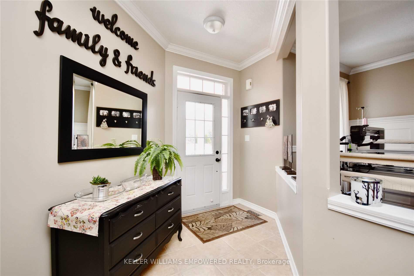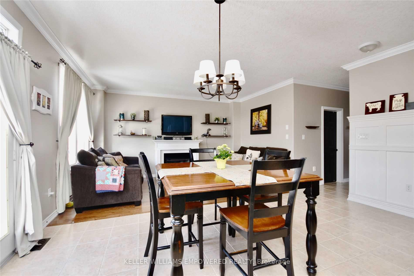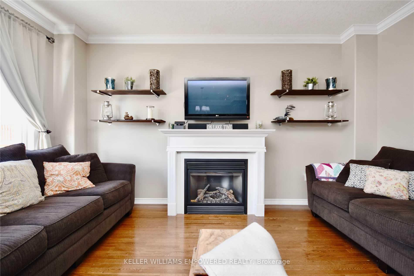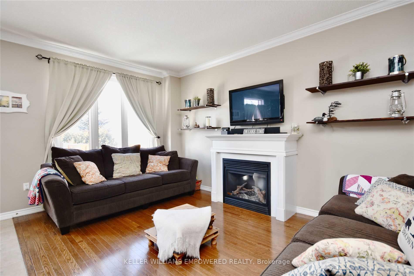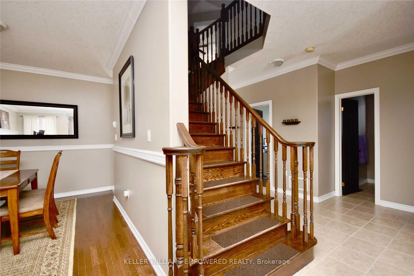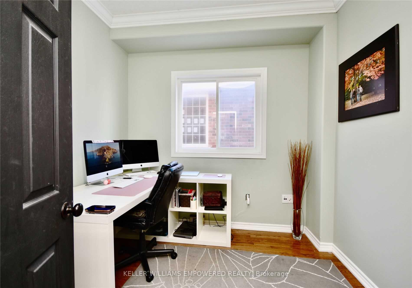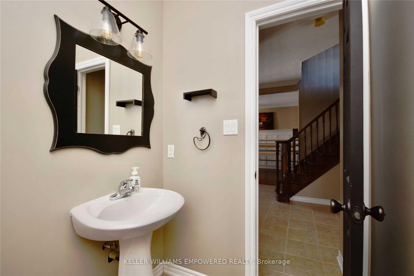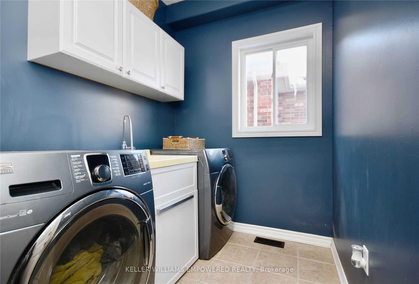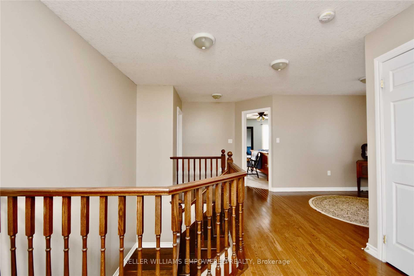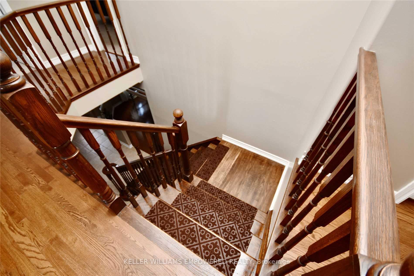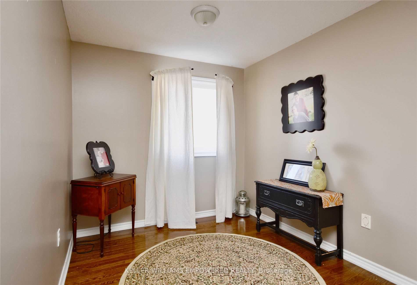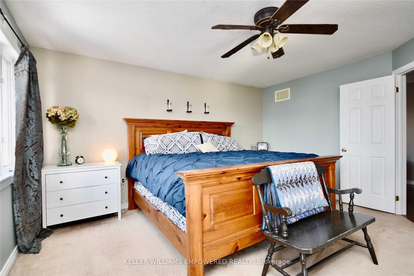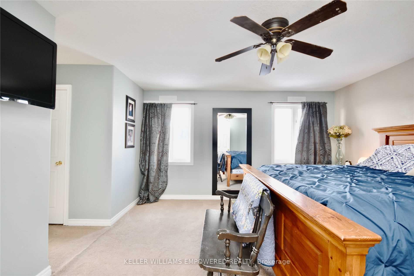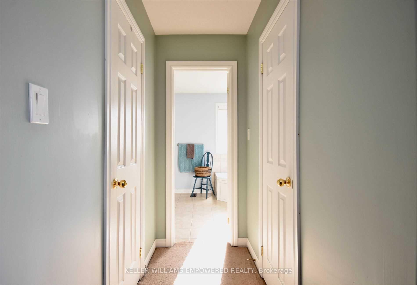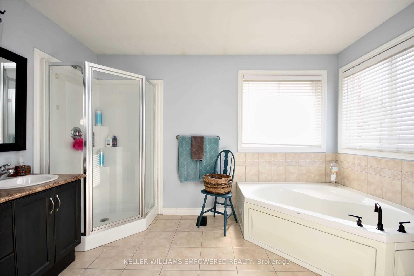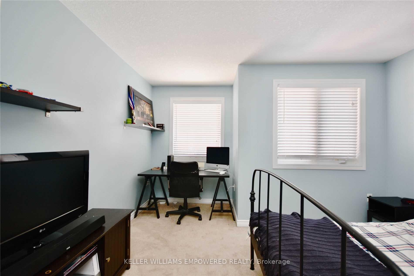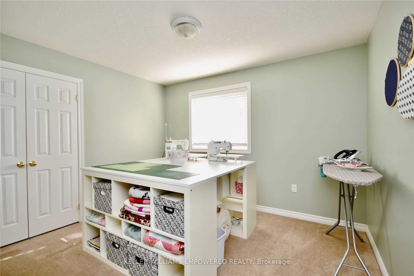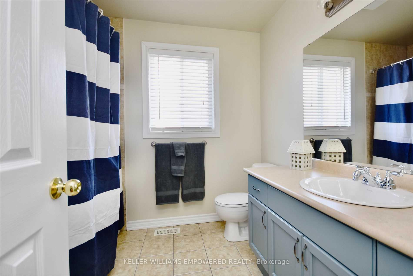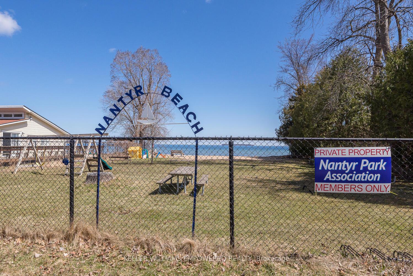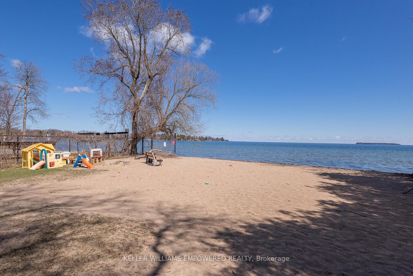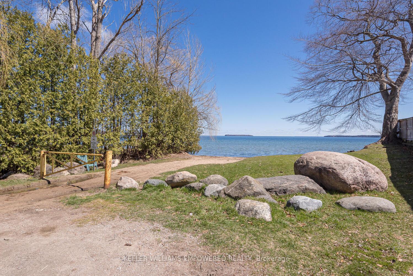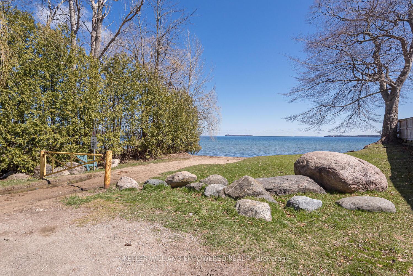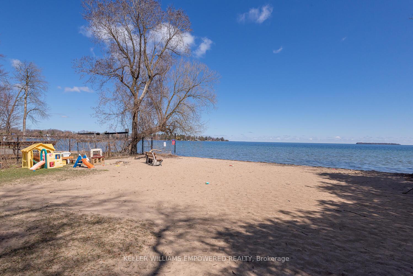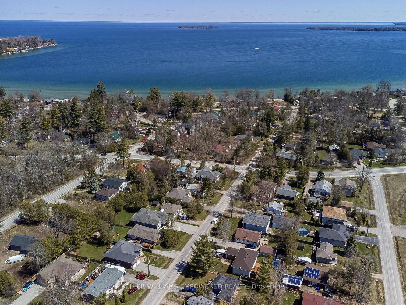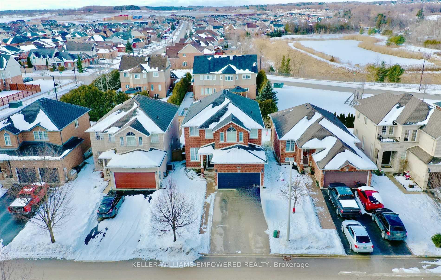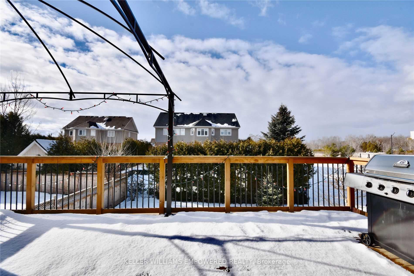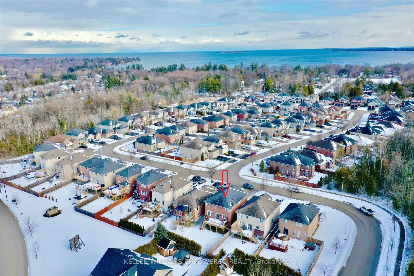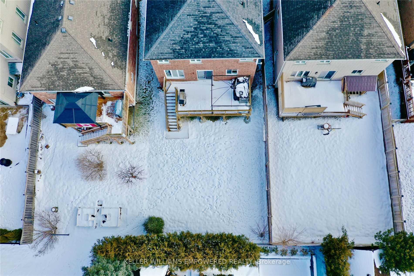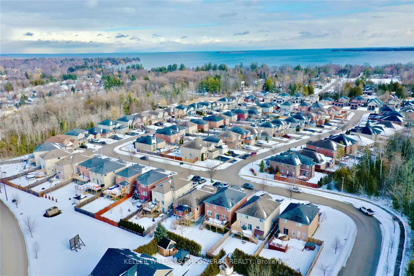$1,048,000
Available - For Sale
Listing ID: N11894438
1002 Booth Ave , Innisfil, L9S 0A6, Ontario
| Stunning 4 Bedroom Family Home With Walk-Out Basement & In-Law Potential! 9' Ceilings, Crown Moulding W/A Large Open Concept Kitchen & Family Room; Gas Fireplace, Pot Lights & Walkout To A Large Deck.Main Floor, Living & Dining & Office. Inside Garage Entry To Your Main Floor Laundry. Main Floor Is All Hardwood & Ceramic, and the Hardwood Staircase Up To A 4 Bedroom Second Floor. Master Has An Ensuite With A Soaker Tub;His/Her Closets & Computer Nook.Close To The Beach.Min Drive to Casio. One of The Owner is RREB |
| Price | $1,048,000 |
| Taxes: | $4619.04 |
| Address: | 1002 Booth Ave , Innisfil, L9S 0A6, Ontario |
| Lot Size: | 39.37 x 131.00 (Feet) |
| Directions/Cross Streets: | 7th Line And Webster |
| Rooms: | 11 |
| Bedrooms: | 4 |
| Bedrooms +: | |
| Kitchens: | 1 |
| Family Room: | Y |
| Basement: | Sep Entrance, W/O |
| Property Type: | Detached |
| Style: | 2-Storey |
| Exterior: | Brick Front |
| Garage Type: | Attached |
| (Parking/)Drive: | Available |
| Drive Parking Spaces: | 4 |
| Pool: | None |
| Approximatly Square Footage: | 2500-3000 |
| Fireplace/Stove: | Y |
| Heat Source: | Gas |
| Heat Type: | Forced Air |
| Central Air Conditioning: | Central Air |
| Central Vac: | Y |
| Sewers: | Sewers |
| Water: | Municipal |
$
%
Years
This calculator is for demonstration purposes only. Always consult a professional
financial advisor before making personal financial decisions.
| Although the information displayed is believed to be accurate, no warranties or representations are made of any kind. |
| KELLER WILLIAMS EMPOWERED REALTY |
|
|

Dir:
1-866-382-2968
Bus:
416-548-7854
Fax:
416-981-7184
| Book Showing | Email a Friend |
Jump To:
At a Glance:
| Type: | Freehold - Detached |
| Area: | Simcoe |
| Municipality: | Innisfil |
| Neighbourhood: | Alcona |
| Style: | 2-Storey |
| Lot Size: | 39.37 x 131.00(Feet) |
| Tax: | $4,619.04 |
| Beds: | 4 |
| Baths: | 3 |
| Fireplace: | Y |
| Pool: | None |
Locatin Map:
Payment Calculator:
- Color Examples
- Green
- Black and Gold
- Dark Navy Blue And Gold
- Cyan
- Black
- Purple
- Gray
- Blue and Black
- Orange and Black
- Red
- Magenta
- Gold
- Device Examples

