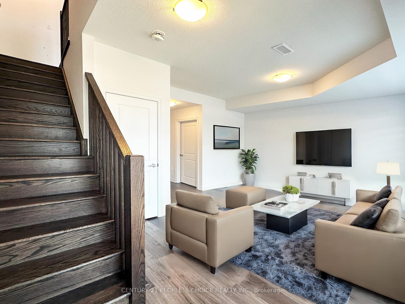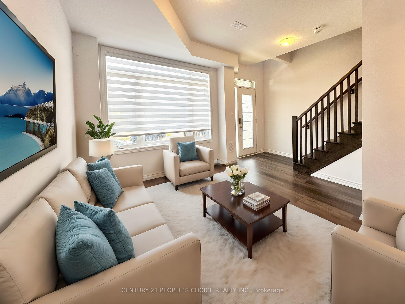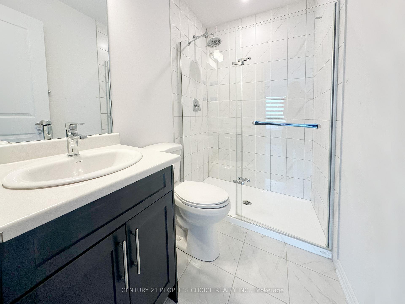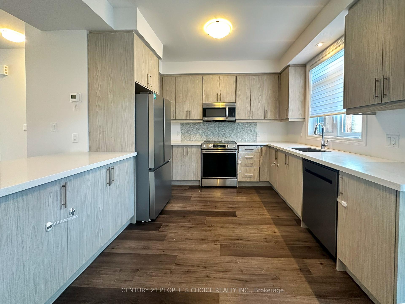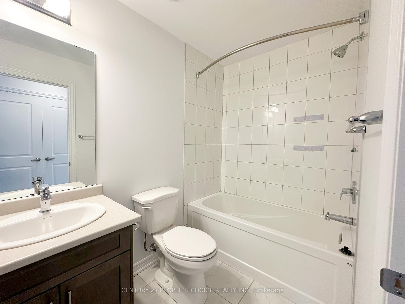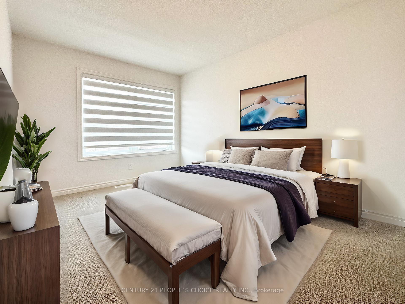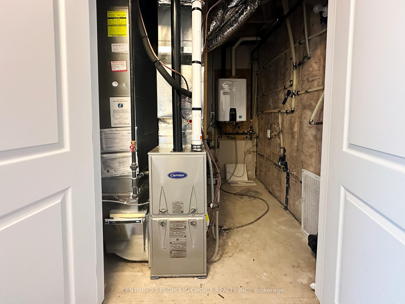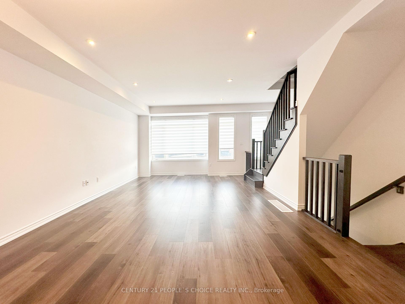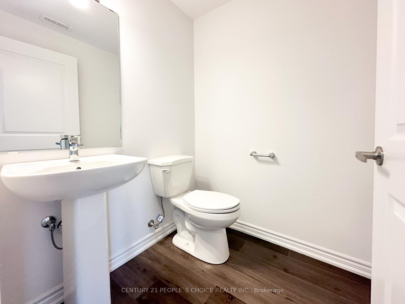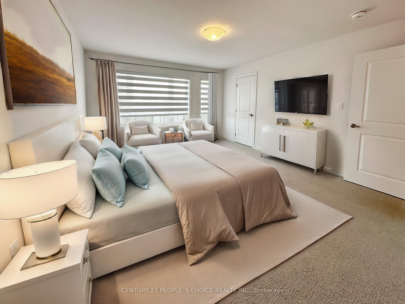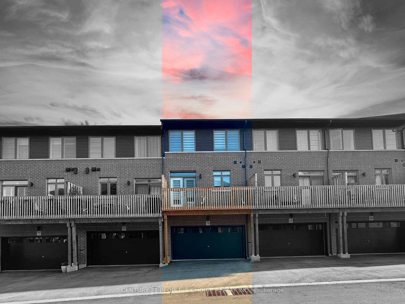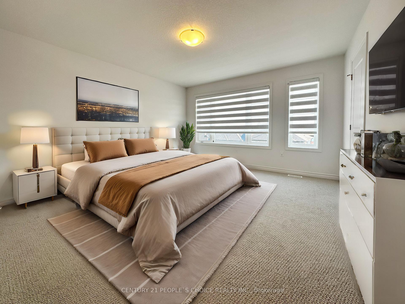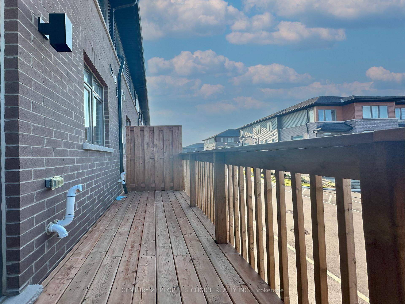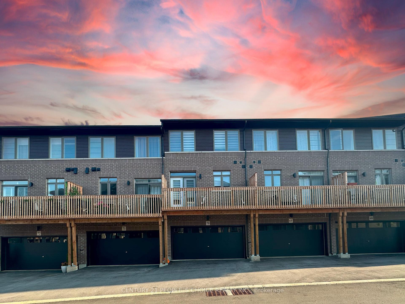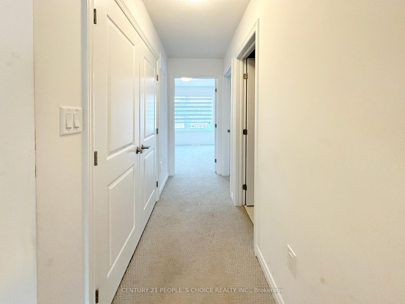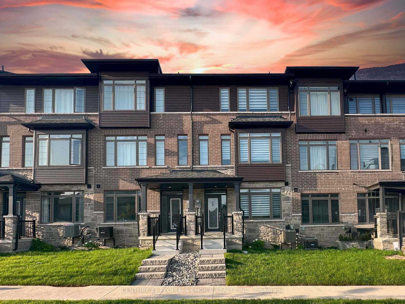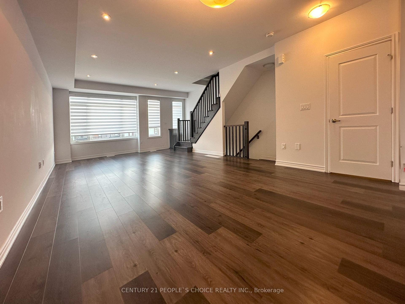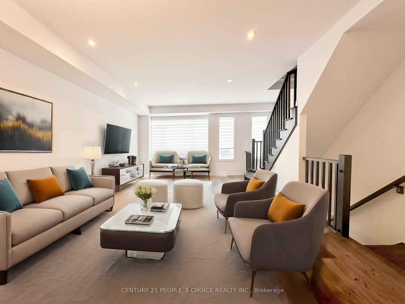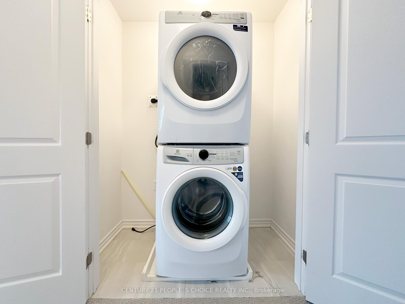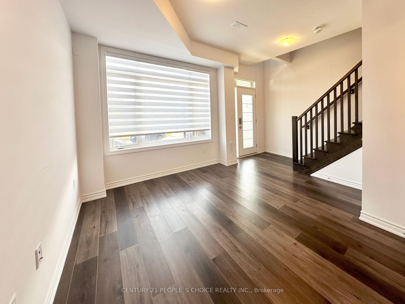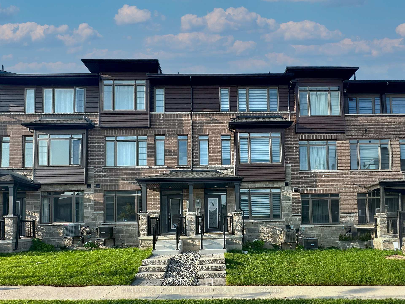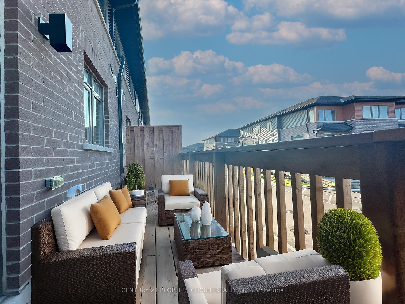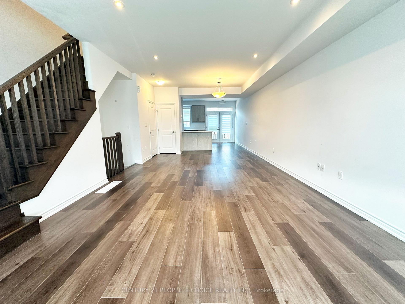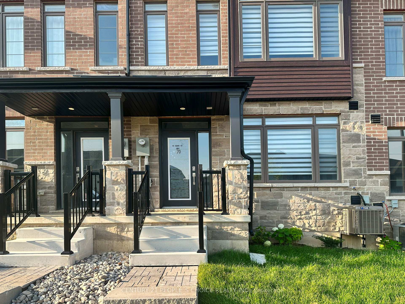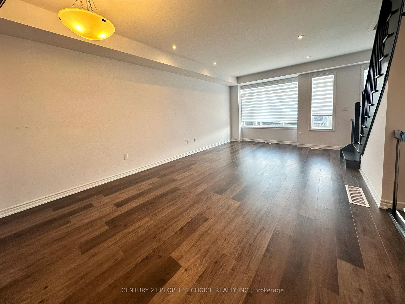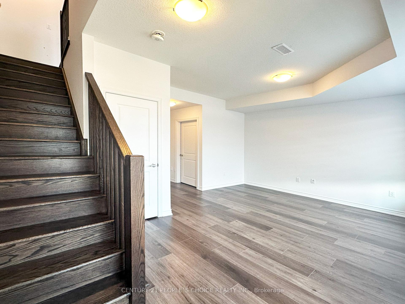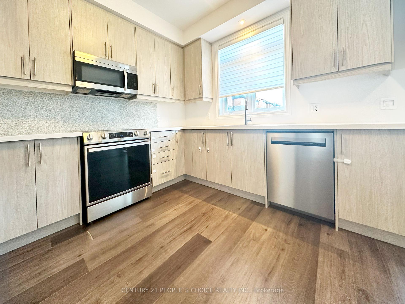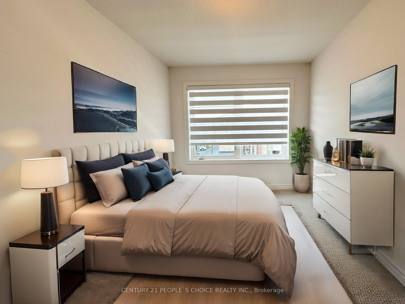$845,900
Available - For Sale
Listing ID: X11892985
61 Soho St , Unit 70, Hamilton, L8J 0M6, Ontario
| Excellent location in Stoney creek, easy access to highway just minute away, 3 Story double car garage with garage door opener, very spacious town house, 4 car parking's in/out, 1725 sq ft built-up area plus large balcony, 3 bedrooms with total 4 washrooms, 2nd floor large kitchen, dining and great room with access to large balcony and 2 piece washroom, main floor at the entrance has a large finished room with 2 piece en-suite washroom, main floor room can use as extra bedroom, family room or office as per individual requirement, 2nd floor gorgeous kitchen with tall upgraded cabinets, quartz counter top, breakfast bar, Built-in-Microwave, stainless steel appliances, vinyl floor throughout main floor and 2nd floor, oak stairs, carpet in bedrooms, main floor has access directly to garage, very bright, airy, full of natural light and spacious house. The house is conveniently located walking distance to big shopping mall, cinemas and minutes away to highway and schools. Hot water heater/HRV is rental and POTL road fee is $95.00. |
| Price | $845,900 |
| Taxes: | $4370.00 |
| Address: | 61 Soho St , Unit 70, Hamilton, L8J 0M6, Ontario |
| Apt/Unit: | 70 |
| Lot Size: | 18.08 x 69.73 (Feet) |
| Acreage: | < .50 |
| Directions/Cross Streets: | Rymal Road to Upper Red Hill Valley Pkwy |
| Rooms: | 7 |
| Bedrooms: | 3 |
| Bedrooms +: | |
| Kitchens: | 1 |
| Family Room: | N |
| Basement: | Finished |
| Approximatly Age: | 0-5 |
| Property Type: | Att/Row/Twnhouse |
| Style: | 3-Storey |
| Exterior: | Alum Siding, Brick |
| Garage Type: | Built-In |
| (Parking/)Drive: | Private |
| Drive Parking Spaces: | 2 |
| Pool: | None |
| Approximatly Age: | 0-5 |
| Approximatly Square Footage: | 1500-2000 |
| Property Features: | Arts Centre, Hospital, Library, Park, Public Transit, School |
| Fireplace/Stove: | N |
| Heat Source: | Gas |
| Heat Type: | Forced Air |
| Central Air Conditioning: | Central Air |
| Laundry Level: | Upper |
| Elevator Lift: | N |
| Sewers: | Sewers |
| Water: | Municipal |
| Utilities-Cable: | A |
| Utilities-Hydro: | A |
| Utilities-Gas: | A |
| Utilities-Telephone: | A |
$
%
Years
This calculator is for demonstration purposes only. Always consult a professional
financial advisor before making personal financial decisions.
| Although the information displayed is believed to be accurate, no warranties or representations are made of any kind. |
| CENTURY 21 PEOPLE`S CHOICE REALTY INC. |
|
|

Dir:
1-866-382-2968
Bus:
416-548-7854
Fax:
416-981-7184
| Book Showing | Email a Friend |
Jump To:
At a Glance:
| Type: | Freehold - Att/Row/Twnhouse |
| Area: | Hamilton |
| Municipality: | Hamilton |
| Neighbourhood: | Stoney Creek Mountain |
| Style: | 3-Storey |
| Lot Size: | 18.08 x 69.73(Feet) |
| Approximate Age: | 0-5 |
| Tax: | $4,370 |
| Beds: | 3 |
| Baths: | 4 |
| Fireplace: | N |
| Pool: | None |
Locatin Map:
Payment Calculator:
- Color Examples
- Green
- Black and Gold
- Dark Navy Blue And Gold
- Cyan
- Black
- Purple
- Gray
- Blue and Black
- Orange and Black
- Red
- Magenta
- Gold
- Device Examples

