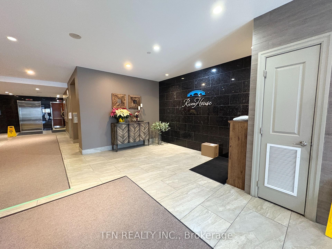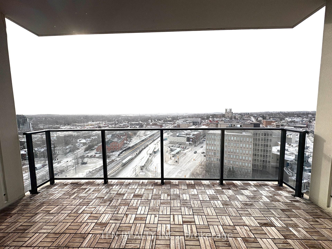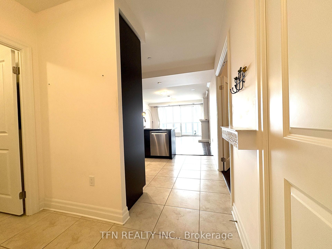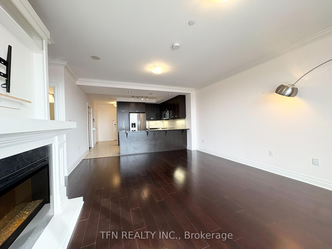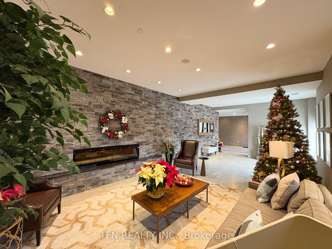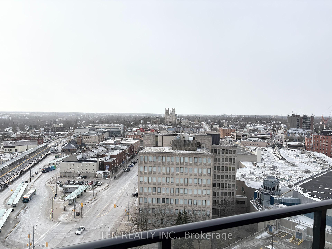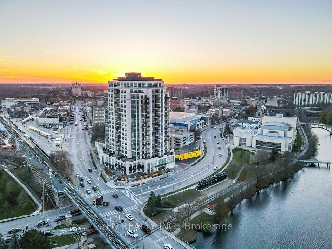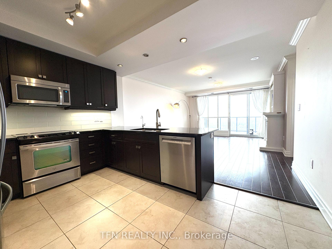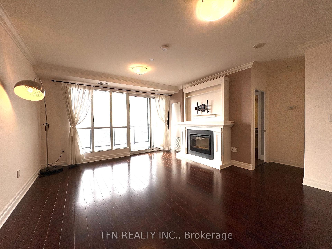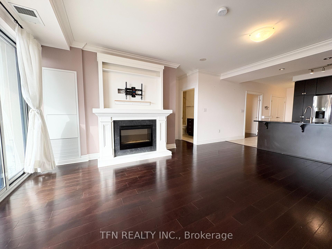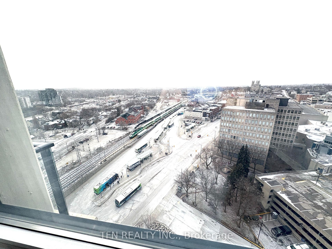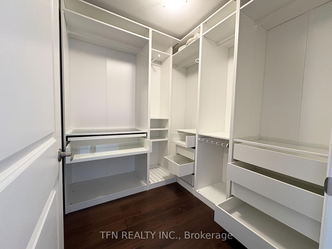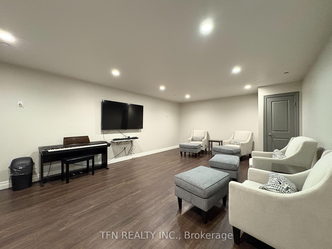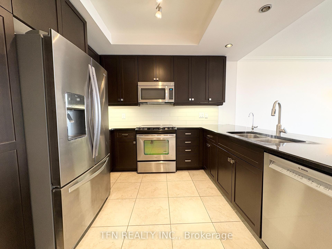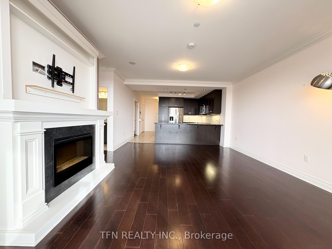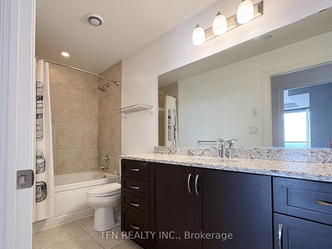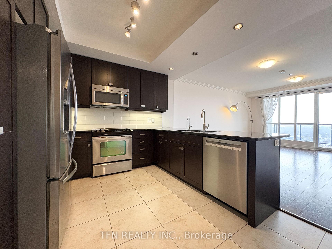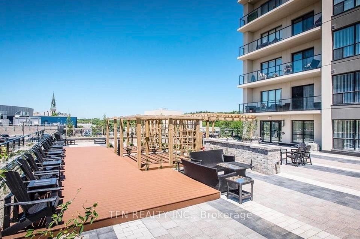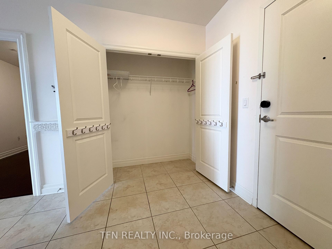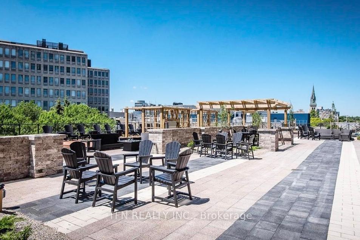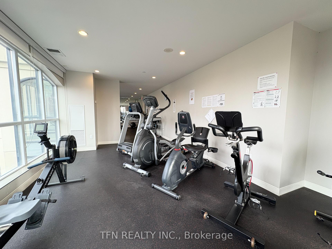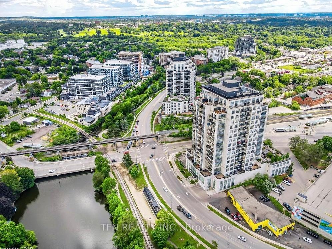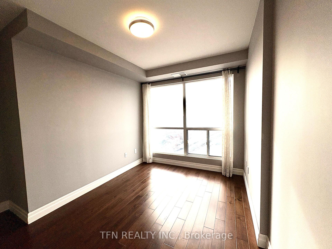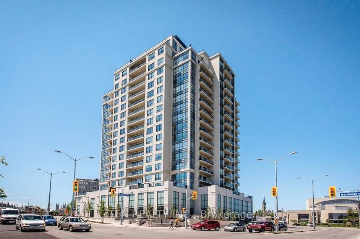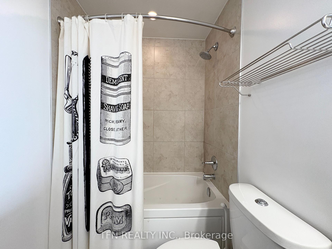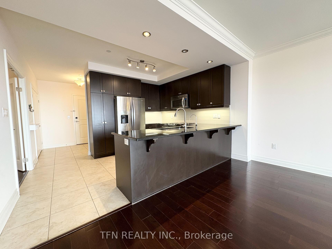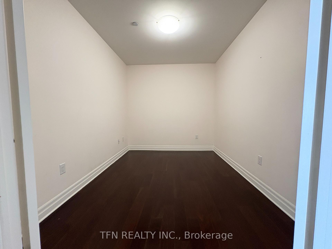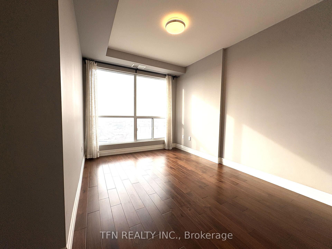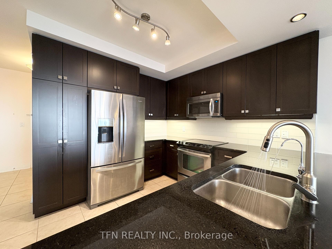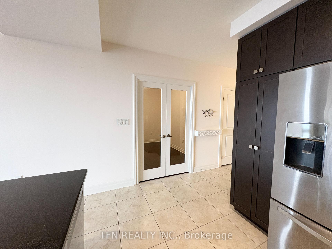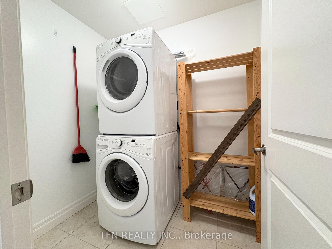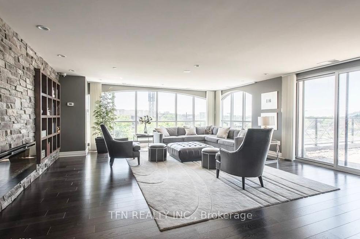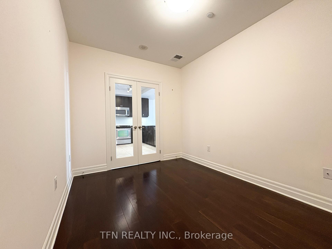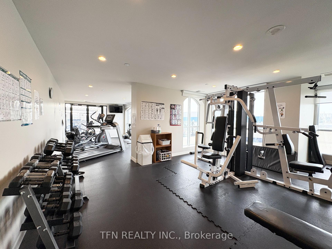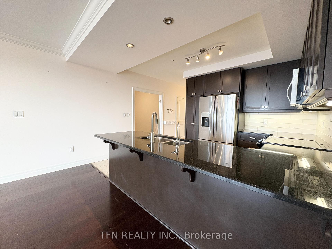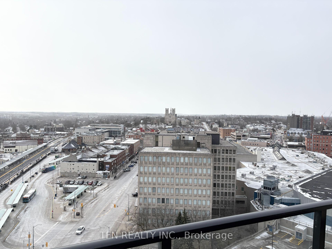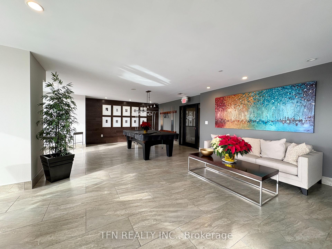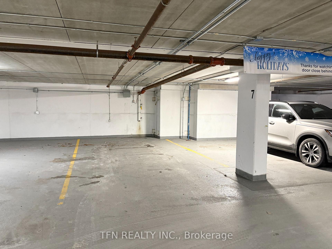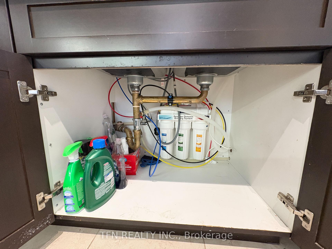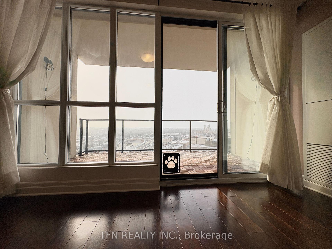$2,650
Available - For Rent
Listing ID: X11891675
160 Macdonell St , Unit 1508, Guelph, N1H 0A9, Ontario
| If you enjoy urban oasis lifestyle in downtown Guelph, this luxury River House 1+Den condo suite awaits you, offering a spacious & well designed over 1,000sf of living space, with an additional 128sf terrace space, where you can catch a glimpse of the Basilica of Lady Immaculate Church & skyline of downtown Guelph, a modern Kitchen with S/S Appliances (incl. brand new BOSCH Dishwasher), a Reverse Osmosis Drinking System, a large Bedroom with a Walk-in Closet incl. custom designed organizers, a separate Den that can double as a Bedroom / Office, an Open Concept Living / Dining Room, with electric Fireplace, a spacious Bathroom & a separate laundry room with additional Storage space. Exceptional Amenities for your enjoyment: Party Rm, Gym / Exercise Rm, Games Rm with Pool Table, Mini-Library, Guest Suites, Bike Storage, Visitors Parking, Media Room plus an impressive Roof-top Terrace & Garden with stunning city views & perfect for relaxation. Come enjoy the perfect blend of comfort, functionality and city living in this charming modern suite in River House - this is home! |
| Extras: Convenient Location: walk to restaurants, boutique shops, Guelph Farmers Market, River Run Ctr, Sleeman Ctr, Guelph Transit & GO Station (right downstairs), scenic Walking trails, Bike paths, overlooking Speed River, easy commute to U of G. |
| Price | $2,650 |
| Maintenance Fee: | 0.00 |
| Address: | 160 Macdonell St , Unit 1508, Guelph, N1H 0A9, Ontario |
| Province/State: | Ontario |
| Condo Corporation No | WSCP |
| Level | 15 |
| Unit No | 8 |
| Directions/Cross Streets: | WOOLWICH ST / MCDONELL ST |
| Rooms: | 7 |
| Bedrooms: | 1 |
| Bedrooms +: | 1 |
| Kitchens: | 1 |
| Family Room: | N |
| Basement: | None |
| Furnished: | N |
| Approximatly Age: | 6-10 |
| Property Type: | Condo Apt |
| Style: | Apartment |
| Exterior: | Concrete |
| Garage Type: | Underground |
| Garage(/Parking)Space: | 1.00 |
| Drive Parking Spaces: | 0 |
| Park #1 | |
| Parking Spot: | 7 |
| Parking Type: | Owned |
| Legal Description: | P1 |
| Exposure: | W |
| Balcony: | Terr |
| Locker: | None |
| Pet Permited: | Restrict |
| Retirement Home: | N |
| Approximatly Age: | 6-10 |
| Approximatly Square Footage: | 1000-1199 |
| Building Amenities: | Games Room, Guest Suites, Gym, Media Room, Party/Meeting Room, Rooftop Deck/Garden |
| Property Features: | Arts Centre, Clear View, Park, Place Of Worship, Public Transit, River/Stream |
| Maintenance: | 0.00 |
| CAC Included: | Y |
| Water Included: | Y |
| Common Elements Included: | Y |
| Heat Included: | Y |
| Parking Included: | Y |
| Building Insurance Included: | Y |
| Fireplace/Stove: | Y |
| Heat Source: | Gas |
| Heat Type: | Forced Air |
| Central Air Conditioning: | Central Air |
| Central Vac: | N |
| Laundry Level: | Main |
| Ensuite Laundry: | Y |
| Elevator Lift: | Y |
| Although the information displayed is believed to be accurate, no warranties or representations are made of any kind. |
| TFN REALTY INC. |
|
|

Dir:
1-866-382-2968
Bus:
416-548-7854
Fax:
416-981-7184
| Virtual Tour | Book Showing | Email a Friend |
Jump To:
At a Glance:
| Type: | Condo - Condo Apt |
| Area: | Wellington |
| Municipality: | Guelph |
| Neighbourhood: | Central West |
| Style: | Apartment |
| Approximate Age: | 6-10 |
| Beds: | 1+1 |
| Baths: | 1 |
| Garage: | 1 |
| Fireplace: | Y |
Locatin Map:
- Color Examples
- Green
- Black and Gold
- Dark Navy Blue And Gold
- Cyan
- Black
- Purple
- Gray
- Blue and Black
- Orange and Black
- Red
- Magenta
- Gold
- Device Examples

