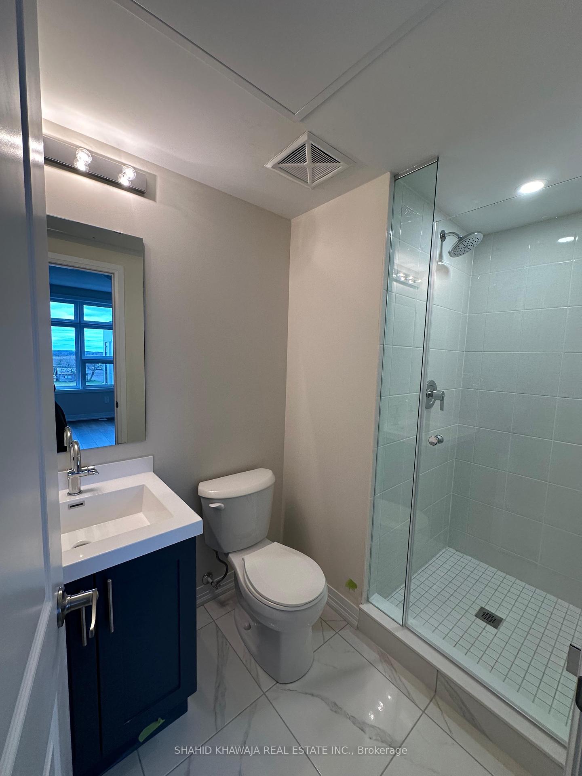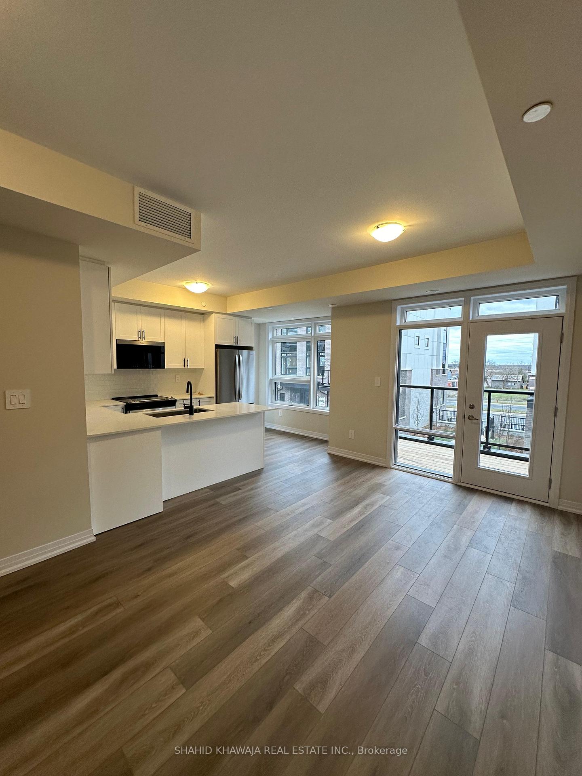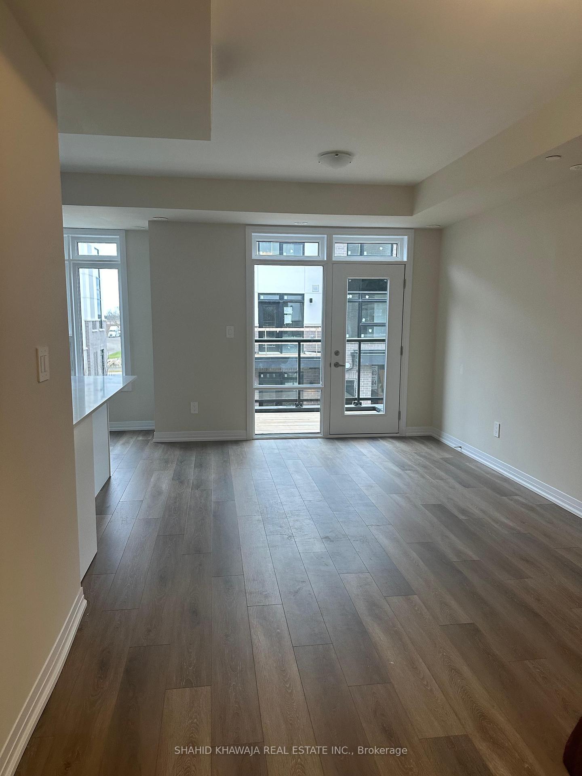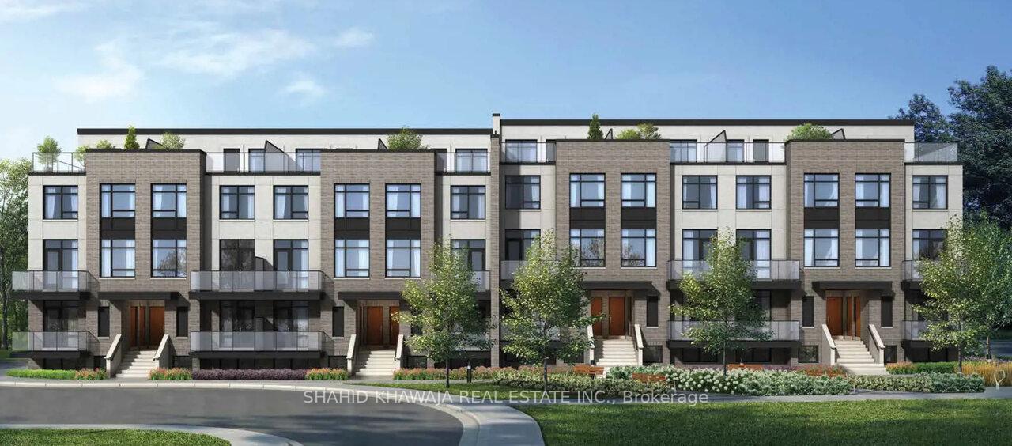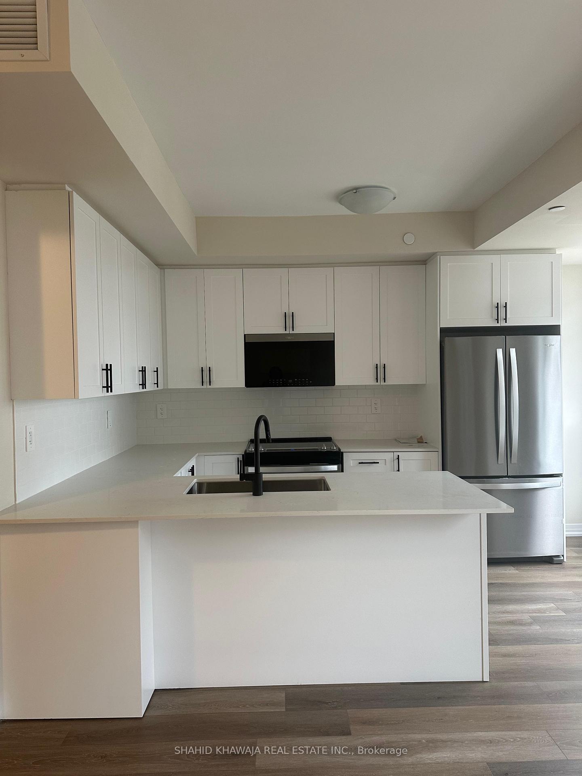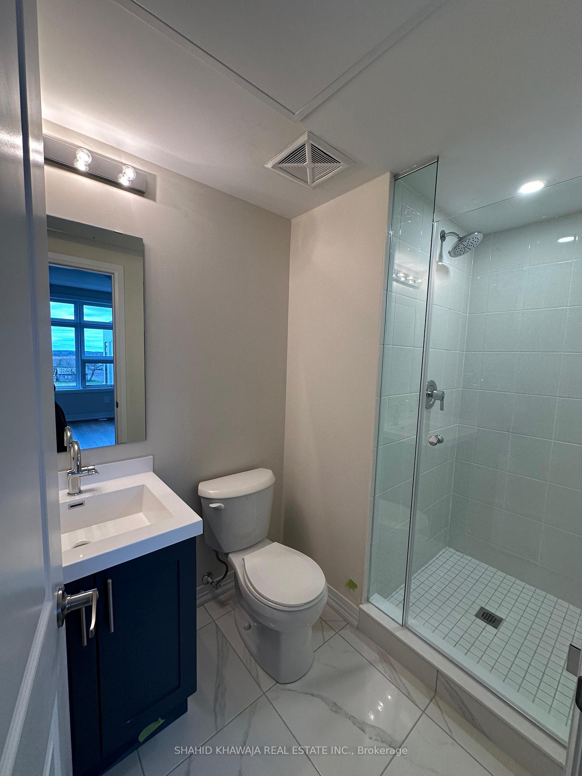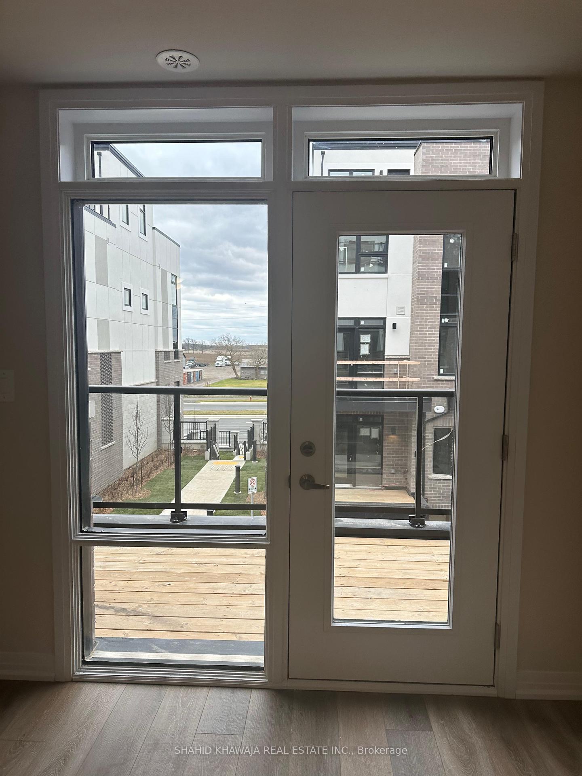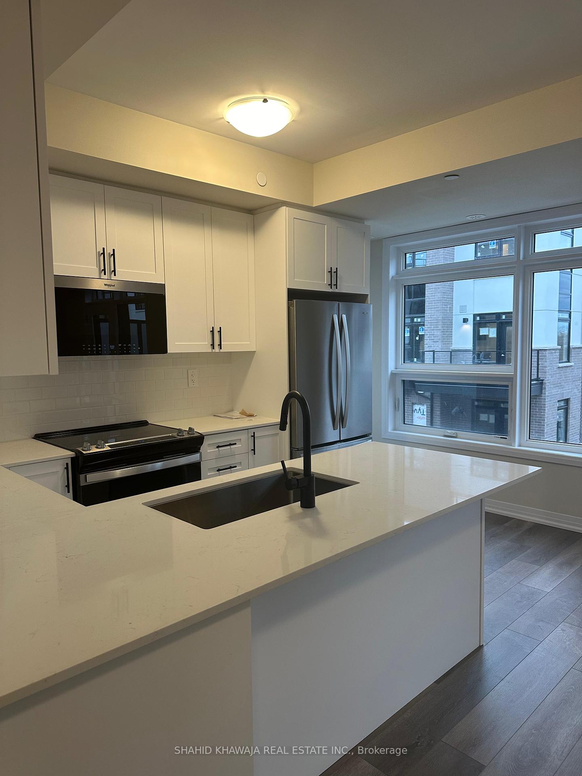$739,000
Available - For Sale
Listing ID: W11892361
8175 Britannia Rd West , Unit 118, Milton, L9T 7E7, Ontario
| **A Brand New Never Lived** In 3 Bedroom +2 Full Bath Condo Townhome unit located in Milton's highly desirable Cobban community with convenient access to the 401, Parks & local schools*** INCLUDES UPGRADES* with a Rooftop Terrace and A Spacious Balcony, Unit Also includes 1 Underground Parking Space and 1 Locker for added convenience **Approximately $15,000 worth of Upgrades in the House *that includes* Upgraded Whirlpool laundry Appliance package. Kitchen Upgraded whirlpool over-the-range microwave/ air fryer oven with flush built-in design. Emerstone Quartz counter top with 3/4" thick edge moldings. Blanco Quatrus R15 U Super Single Undermount kitchen sink, stainless brush finish model. Matte black finish kitchen faucet. backsplash tiles - horizontally in a brick-joint pattern. Upgrade 2" Edge complete with Approx 3" tall separate backsplash to both bathrooms. **Faucet with lift rod drain upgrade in both baths** Sun-filled Living room boasting floor-to-ceiling Window with Glass Sliding doors W/O to Balcony for some Evening Views ** Upgraded Kitchen White Tall Cabinets For Lots of Storage space with Extended Quartz Bar with An Eat-in Kitchen facility **No Carpet Anywhere** Don't Miss Out On The Chance To Live In This Family-Friendly Neighbourhood ** |
| Extras: **Closet Proximity To All Amenities, Schools, Public Transit, Supermarkets, Restaurants, Hwy 401 & 407 And Go Station*** |
| Price | $739,000 |
| Taxes: | $0.00 |
| Maintenance Fee: | 494.40 |
| Address: | 8175 Britannia Rd West , Unit 118, Milton, L9T 7E7, Ontario |
| Province/State: | Ontario |
| Condo Corporation No | HCP |
| Level | 3 |
| Unit No | 118 |
| Directions/Cross Streets: | Britannia Rd & hwy 25 |
| Rooms: | 6 |
| Bedrooms: | 3 |
| Bedrooms +: | |
| Kitchens: | 1 |
| Family Room: | Y |
| Basement: | None |
| Approximatly Age: | New |
| Property Type: | Condo Townhouse |
| Style: | Stacked Townhse |
| Exterior: | Brick, Stucco/Plaster |
| Garage Type: | Underground |
| Garage(/Parking)Space: | 1.00 |
| Drive Parking Spaces: | 1 |
| Park #1 | |
| Parking Type: | Owned |
| Exposure: | W |
| Balcony: | Terr |
| Locker: | Owned |
| Pet Permited: | Restrict |
| Approximatly Age: | New |
| Approximatly Square Footage: | 1200-1399 |
| Building Amenities: | Bbqs Allowed, Bike Storage, Rooftop Deck/Garden, Visitor Parking |
| Property Features: | Golf, Hospital, Park, Public Transit, Terraced |
| Maintenance: | 494.40 |
| Water Included: | Y |
| Common Elements Included: | Y |
| Heat Included: | Y |
| Parking Included: | Y |
| Building Insurance Included: | Y |
| Fireplace/Stove: | N |
| Heat Source: | Gas |
| Heat Type: | Forced Air |
| Central Air Conditioning: | Central Air |
| Central Vac: | N |
| Laundry Level: | Main |
| Ensuite Laundry: | Y |
| Elevator Lift: | N |
$
%
Years
This calculator is for demonstration purposes only. Always consult a professional
financial advisor before making personal financial decisions.
| Although the information displayed is believed to be accurate, no warranties or representations are made of any kind. |
| SHAHID KHAWAJA REAL ESTATE INC. |
|
|

Dir:
1-866-382-2968
Bus:
416-548-7854
Fax:
416-981-7184
| Book Showing | Email a Friend |
Jump To:
At a Glance:
| Type: | Condo - Condo Townhouse |
| Area: | Halton |
| Municipality: | Milton |
| Neighbourhood: | Cobban |
| Style: | Stacked Townhse |
| Approximate Age: | New |
| Maintenance Fee: | $494.4 |
| Beds: | 3 |
| Baths: | 2 |
| Garage: | 1 |
| Fireplace: | N |
Locatin Map:
Payment Calculator:
- Color Examples
- Green
- Black and Gold
- Dark Navy Blue And Gold
- Cyan
- Black
- Purple
- Gray
- Blue and Black
- Orange and Black
- Red
- Magenta
- Gold
- Device Examples

