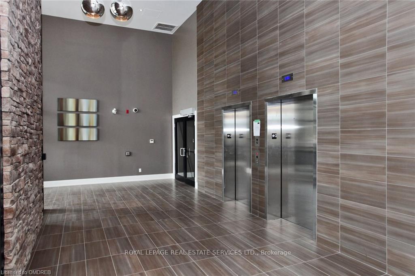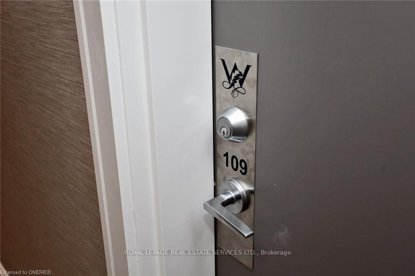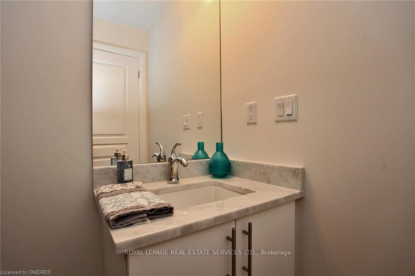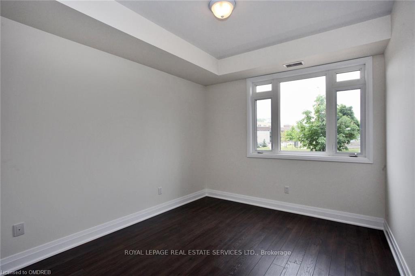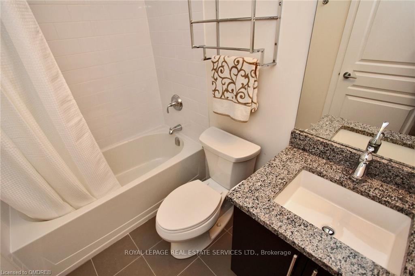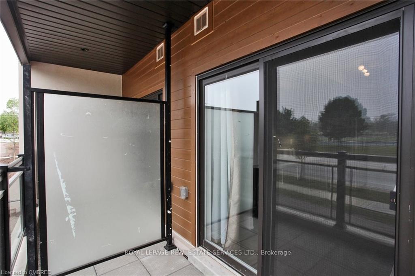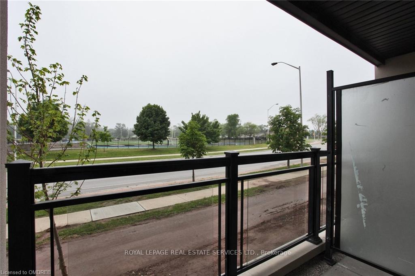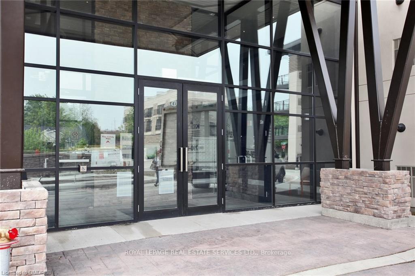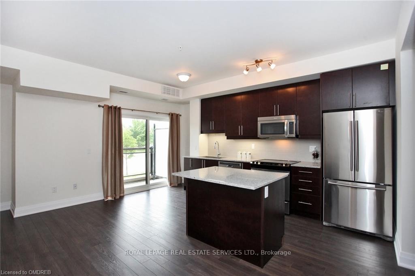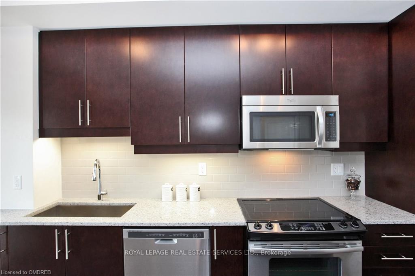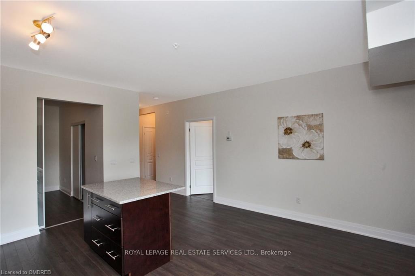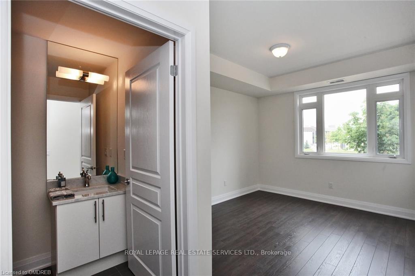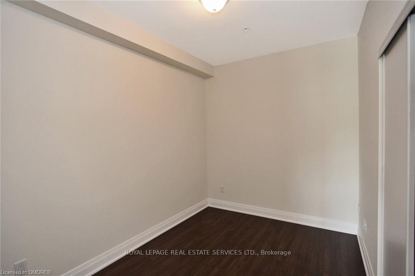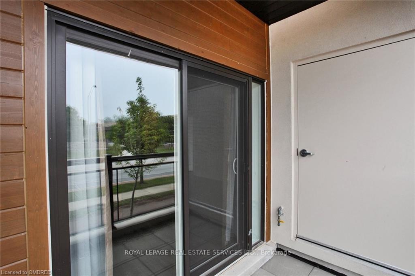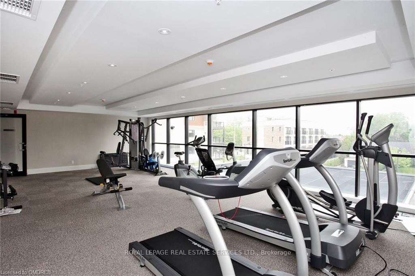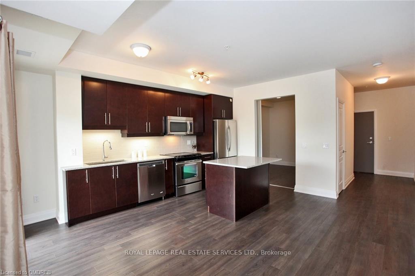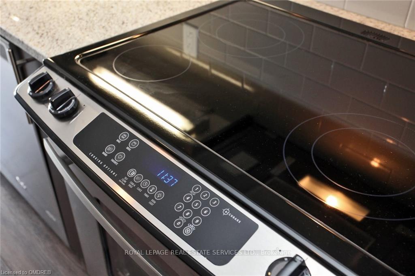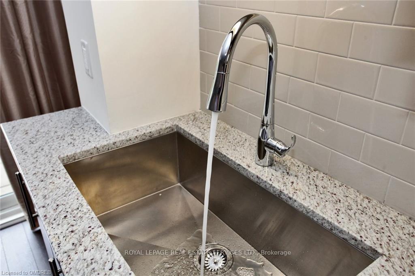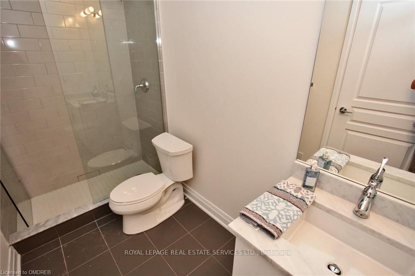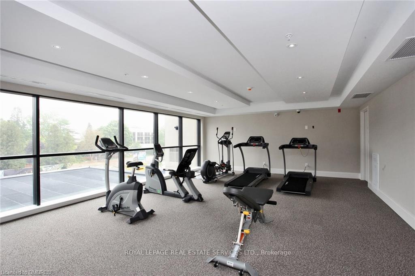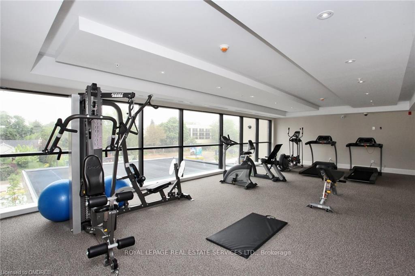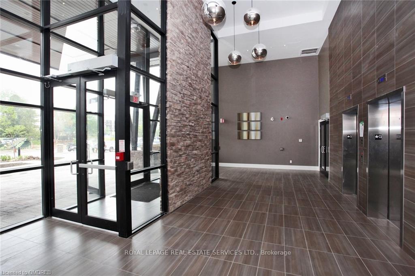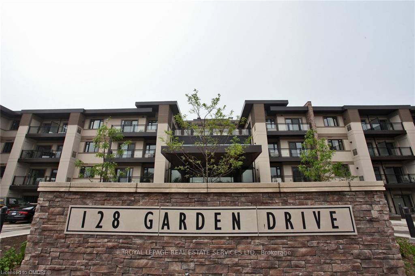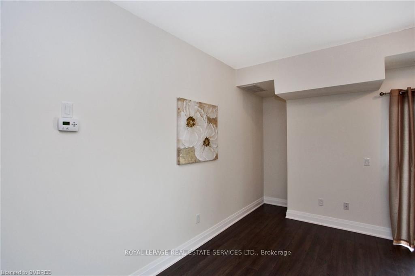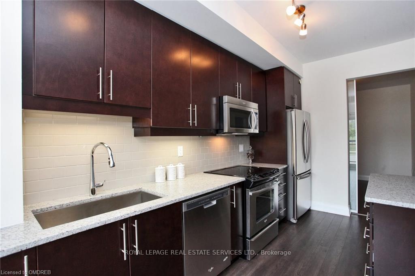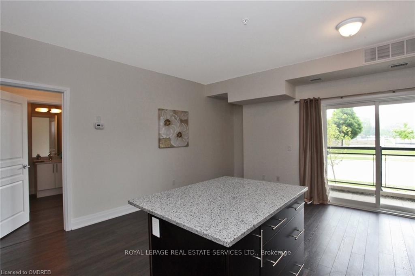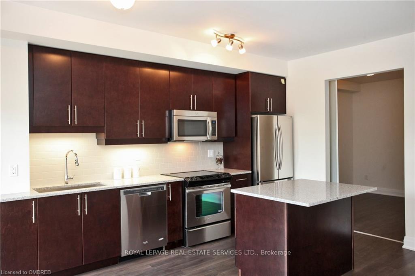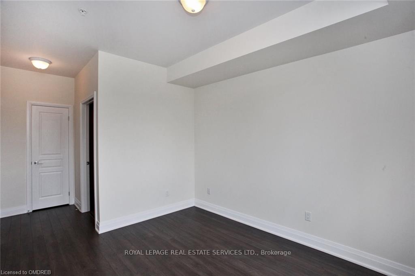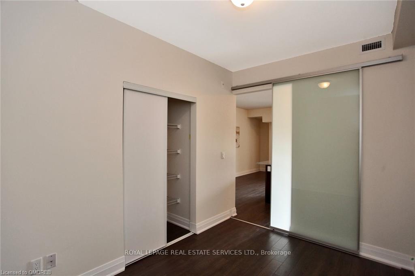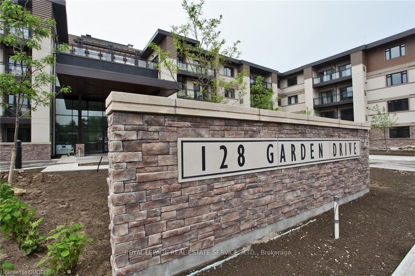$2,850
Available - For Rent
Listing ID: W11892314
128 Garden Dr , Unit 109, Oakville, L6K 0H7, Ontario
| Experience modern elegance in the heart of Central Oakville's chic Wyndham Place. This stunning Hartwell model offers 2 bedrooms, 2 bathrooms & approximately 825 sq. ft. of meticulously designed living space. Stroll to the sparkling shores of Lake Ontario, explore waterside parks & the picturesque Oakville Harbour, or indulge in the vibrant downtown scene with its array of boutiques, cafes & gourmet restaurants. Commuters will appreciate effortless access to transit, major highways, & the nearby GO Train Station. Every detail exudes luxury, from the dark, wide-plank laminate flooring to the soaring 9' ceilings. Entertain in the living/dining area, open to the spacious kitchen showcasing expansive dark cabinetry with under-cabinet lighting, stainless steel appliances, stone counters, & a sizeable island with a breakfast bar perfect for a quick meal. Sliding glass doors open to the private balcony with a storage locker, providing the ideal indoor & outdoor living blend. Retreat to the primary bedroom, a sanctuary featuring a walk-in closet & a luxurious 4-piece ensuite with a soaker tub/shower combination. Completing the suite is a second bedroom, a sleek 3-piece main bathroom with an oversized glass shower, a convenient in-suite laundry area & one underground parking space checking every box on your dream home list! The building's impressive amenities, include a serene private outdoor courtyard, a grand two-storey lobby featuring a striking stone accent wall, & refined lounge & party rooms with a cozy fireplace & full-size bar. Stay active in the state-of-the-art fitness room or unwind with friends on the breathtaking rooftop terrace, where panoramic views promise tranquility & inspiration. Sophistication, convenience, & luxury converge in this exquisite Wyndham Place residence, promising a lifestyle as vibrant as its surroundings. No pets & no smokers. Credit check & references are required. |
| Price | $2,850 |
| Address: | 128 Garden Dr , Unit 109, Oakville, L6K 0H7, Ontario |
| Province/State: | Ontario |
| Condo Corporation No | HSCP |
| Level | 1 |
| Unit No | 9 |
| Directions/Cross Streets: | Dorval-Rebecca-Garden |
| Rooms: | 4 |
| Bedrooms: | 2 |
| Bedrooms +: | |
| Kitchens: | 1 |
| Family Room: | N |
| Basement: | None |
| Furnished: | N |
| Approximatly Age: | 6-10 |
| Property Type: | Condo Apt |
| Style: | Apartment |
| Exterior: | Stone, Stucco/Plaster |
| Garage Type: | Underground |
| Garage(/Parking)Space: | 1.00 |
| Drive Parking Spaces: | 0 |
| Park #1 | |
| Parking Type: | Owned |
| Legal Description: | #115 |
| Exposure: | W |
| Balcony: | Open |
| Locker: | Exclusive |
| Pet Permited: | Restrict |
| Retirement Home: | N |
| Approximatly Age: | 6-10 |
| Approximatly Square Footage: | 800-899 |
| Building Amenities: | Exercise Room, Party/Meeting Room, Rooftop Deck/Garden, Visitor Parking |
| Property Features: | Golf, Lake/Pond, Level, Park, Public Transit, School |
| Water Included: | Y |
| Common Elements Included: | Y |
| Parking Included: | Y |
| Building Insurance Included: | Y |
| Fireplace/Stove: | N |
| Heat Source: | Gas |
| Heat Type: | Forced Air |
| Central Air Conditioning: | Central Air |
| Central Vac: | N |
| Laundry Level: | Main |
| Ensuite Laundry: | Y |
| Elevator Lift: | Y |
| Although the information displayed is believed to be accurate, no warranties or representations are made of any kind. |
| ROYAL LEPAGE REAL ESTATE SERVICES LTD. |
|
|

Dir:
1-866-382-2968
Bus:
416-548-7854
Fax:
416-981-7184
| Book Showing | Email a Friend |
Jump To:
At a Glance:
| Type: | Condo - Condo Apt |
| Area: | Halton |
| Municipality: | Oakville |
| Neighbourhood: | Old Oakville |
| Style: | Apartment |
| Approximate Age: | 6-10 |
| Beds: | 2 |
| Baths: | 2 |
| Garage: | 1 |
| Fireplace: | N |
Locatin Map:
- Color Examples
- Green
- Black and Gold
- Dark Navy Blue And Gold
- Cyan
- Black
- Purple
- Gray
- Blue and Black
- Orange and Black
- Red
- Magenta
- Gold
- Device Examples

