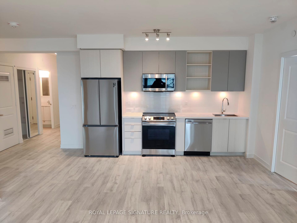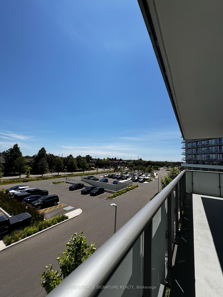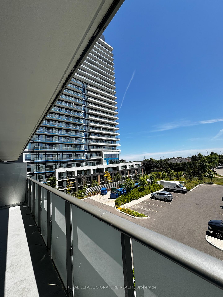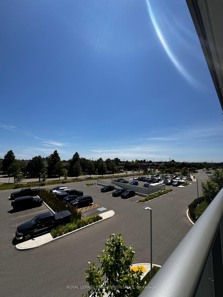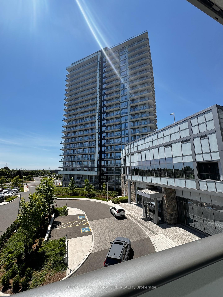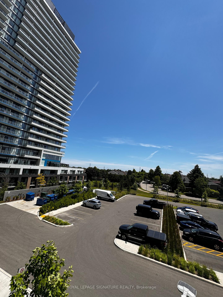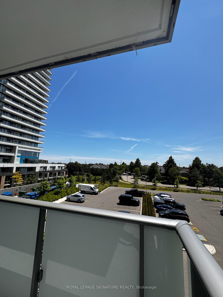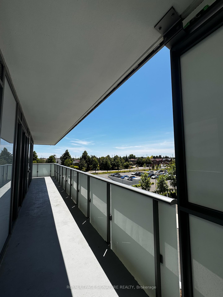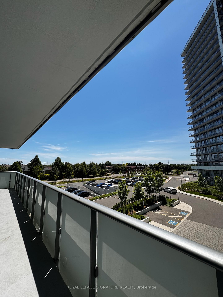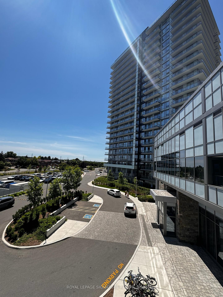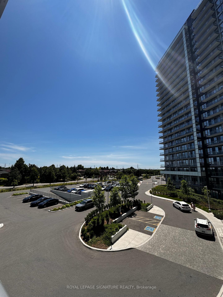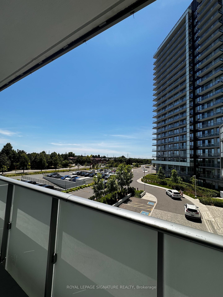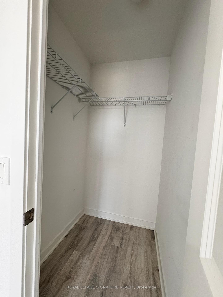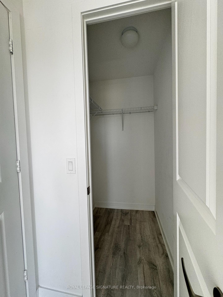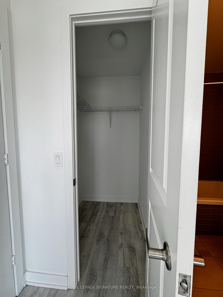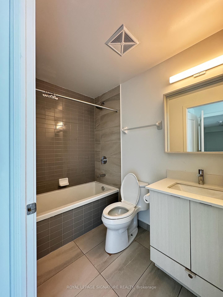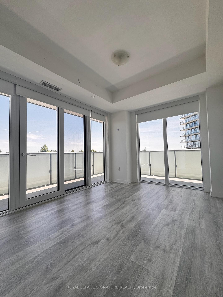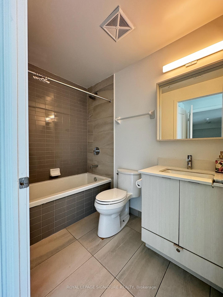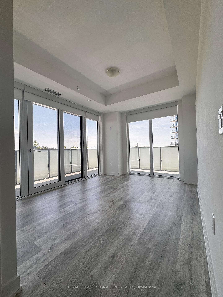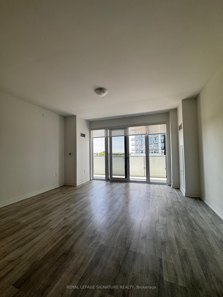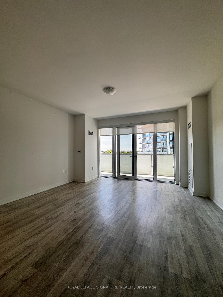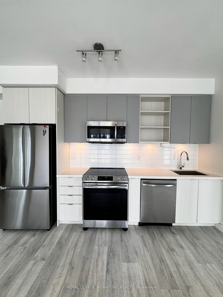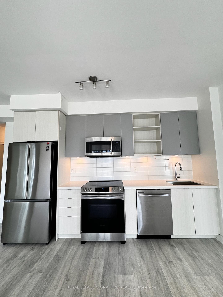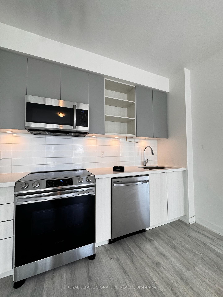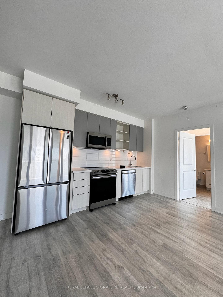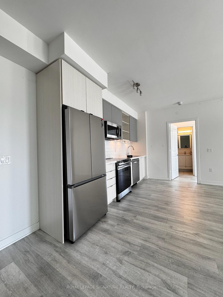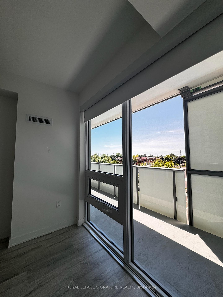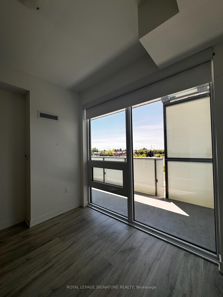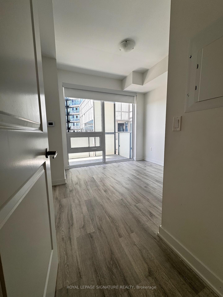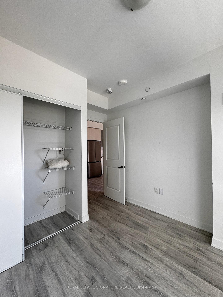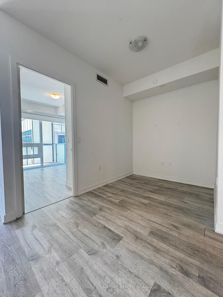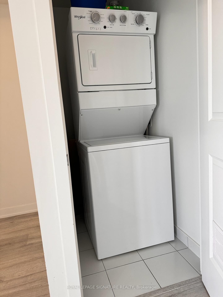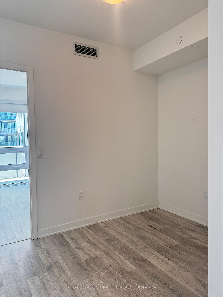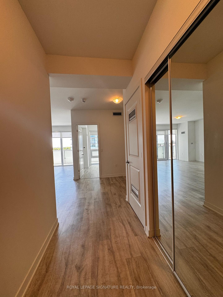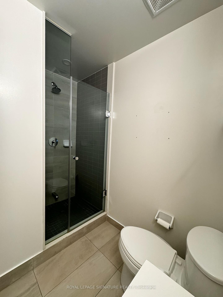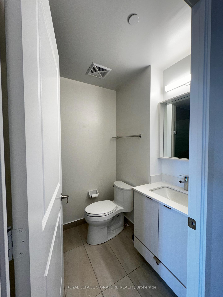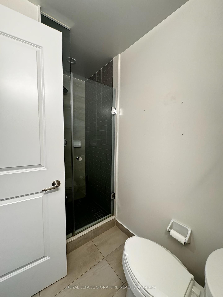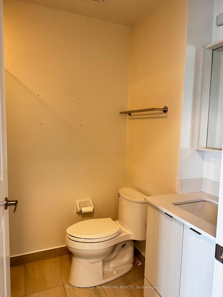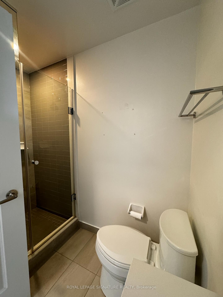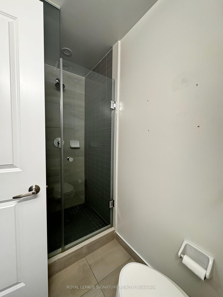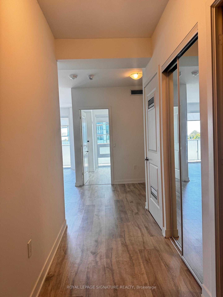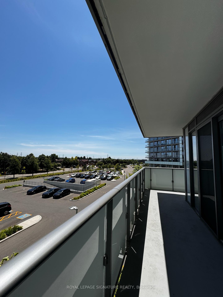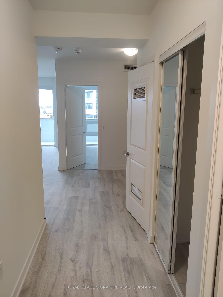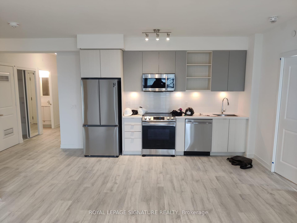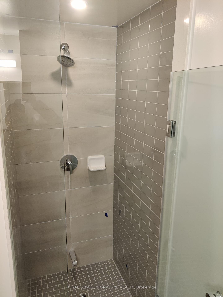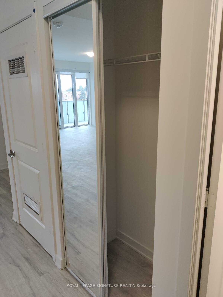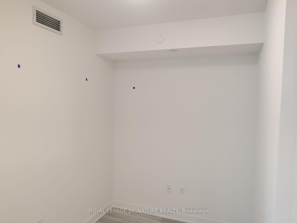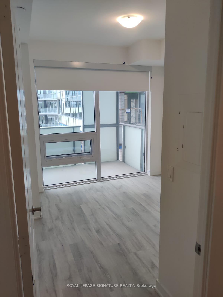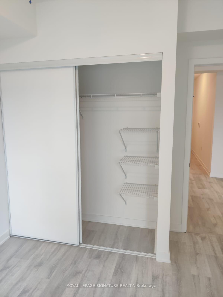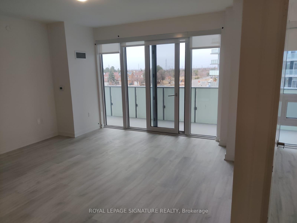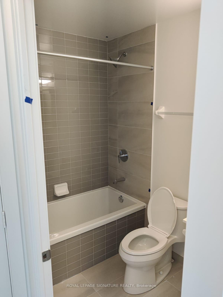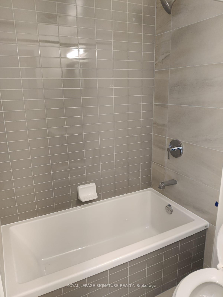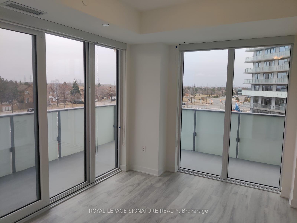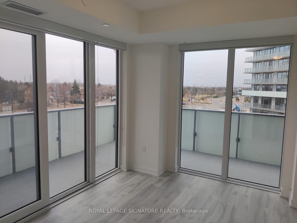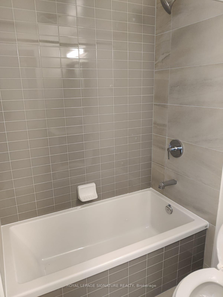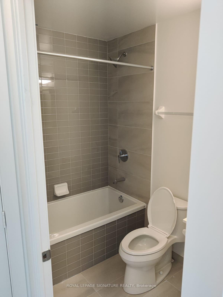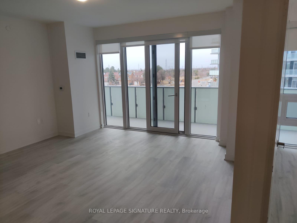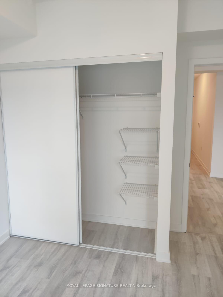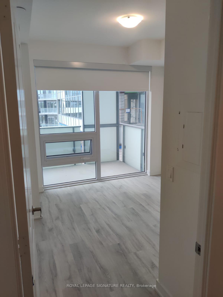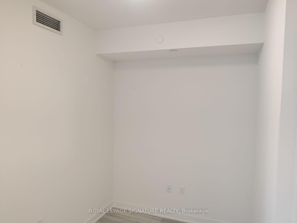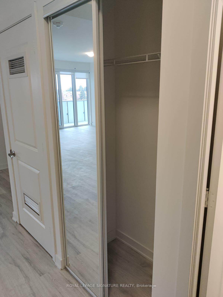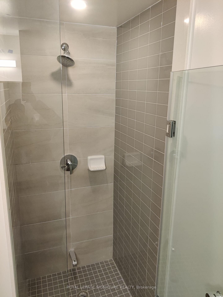$3,400
Available - For Rent
Listing ID: W11892293
4675 Metcalfe Ave , Unit 304, Mississauga, L5R 3E7, Ontario
| Discover the ultimate in luxury living at Erin Square by Pemberton Group, where convenience and comfort await you! Located just steps away from the Erin Mills Town Centre, indulge in endless shopping and dining options, while enjoying the serene landscaped grounds and gardens. This walker's paradise is also in close proximity to top-rated schools, Credit Valley Hospital, and quick highway access. At Erin Square, you'll experience the best in building amenities including a 24-hour concierge, guest suite, games room, children's playground, rooftop outdoor pool, terrace, lounge, BBQs, fitness club, pet wash station, and more! This spacious 2+den, 2 bath unit features a balcony with a sought-after southwest exposure, allowing for breathtaking views. Parking and locker are included for your convenience. Don't miss the chance to be a part of this unparalleled lifestyle at Erin Square! |
| Extras: 9' Smooth Ceilings, 7 1/2" Wide Plank Laminate Flooring Throughout, Porcelain Floor Tiles In Bathroom, Stainless Appliances, Stone Counter Tops. Internet Included. |
| Price | $3,400 |
| Address: | 4675 Metcalfe Ave , Unit 304, Mississauga, L5R 3E7, Ontario |
| Province/State: | Ontario |
| Condo Corporation No | PSCC |
| Level | 3 |
| Unit No | 04 |
| Directions/Cross Streets: | Eglinton/Erin Mills |
| Rooms: | 5 |
| Rooms +: | 1 |
| Bedrooms: | 2 |
| Bedrooms +: | 1 |
| Kitchens: | 1 |
| Family Room: | N |
| Basement: | None |
| Furnished: | N |
| Approximatly Age: | 0-5 |
| Property Type: | Condo Apt |
| Style: | Apartment |
| Exterior: | Concrete |
| Garage Type: | Underground |
| Garage(/Parking)Space: | 1.00 |
| Drive Parking Spaces: | 0 |
| Park #1 | |
| Parking Type: | Owned |
| Exposure: | Sw |
| Balcony: | Open |
| Locker: | Owned |
| Pet Permited: | Restrict |
| Approximatly Age: | 0-5 |
| Approximatly Square Footage: | 900-999 |
| Building Amenities: | Concierge, Gym, Outdoor Pool, Party/Meeting Room, Recreation Room, Rooftop Deck/Garden |
| Property Features: | Hospital, Library, Park, Public Transit, Rec Centre, School |
| CAC Included: | Y |
| Common Elements Included: | Y |
| Heat Included: | Y |
| Parking Included: | Y |
| Building Insurance Included: | Y |
| Fireplace/Stove: | N |
| Heat Source: | Gas |
| Heat Type: | Forced Air |
| Central Air Conditioning: | Central Air |
| Laundry Level: | Main |
| Ensuite Laundry: | Y |
| Although the information displayed is believed to be accurate, no warranties or representations are made of any kind. |
| ROYAL LEPAGE SIGNATURE REALTY |
|
|

Dir:
1-866-382-2968
Bus:
416-548-7854
Fax:
416-981-7184
| Book Showing | Email a Friend |
Jump To:
At a Glance:
| Type: | Condo - Condo Apt |
| Area: | Peel |
| Municipality: | Mississauga |
| Neighbourhood: | Central Erin Mills |
| Style: | Apartment |
| Approximate Age: | 0-5 |
| Beds: | 2+1 |
| Baths: | 2 |
| Garage: | 1 |
| Fireplace: | N |
Locatin Map:
- Color Examples
- Green
- Black and Gold
- Dark Navy Blue And Gold
- Cyan
- Black
- Purple
- Gray
- Blue and Black
- Orange and Black
- Red
- Magenta
- Gold
- Device Examples

