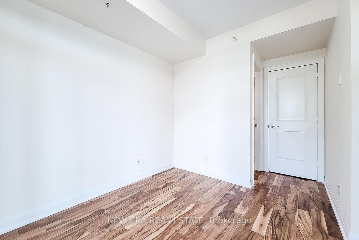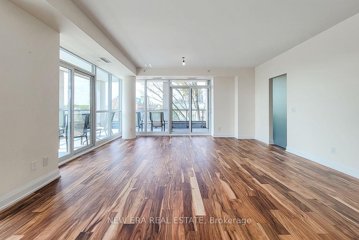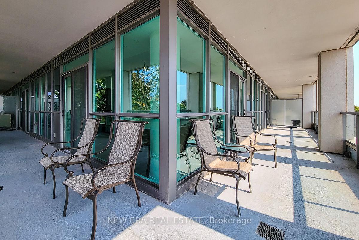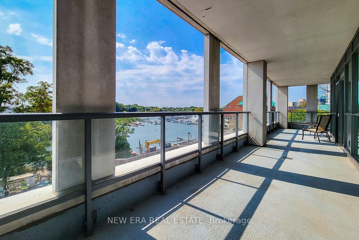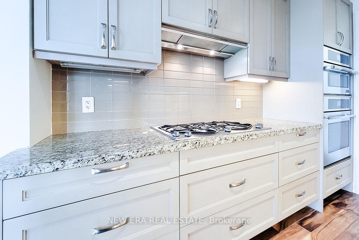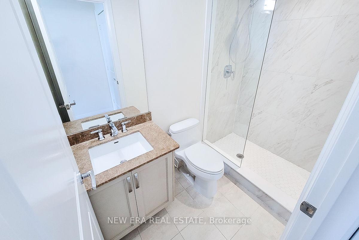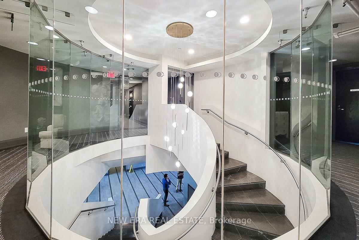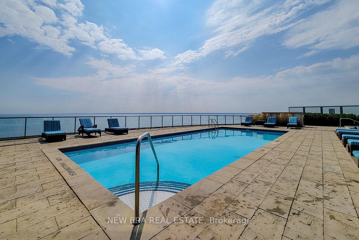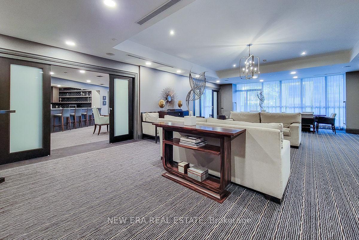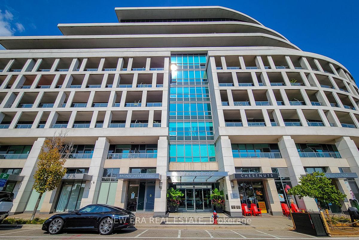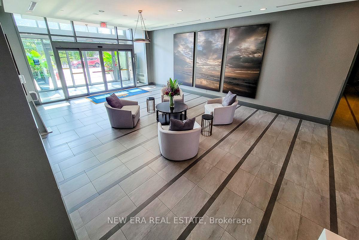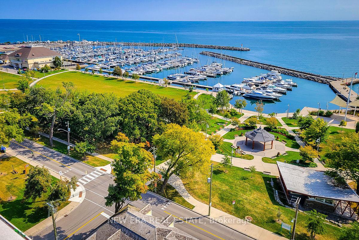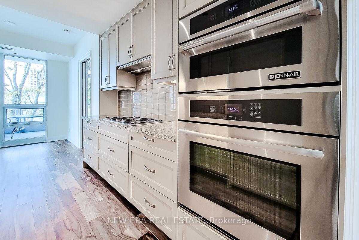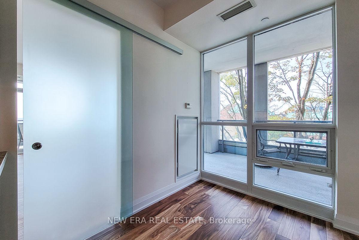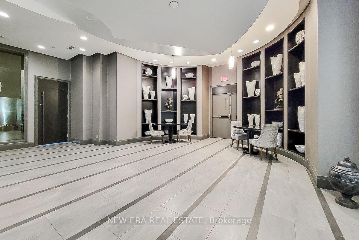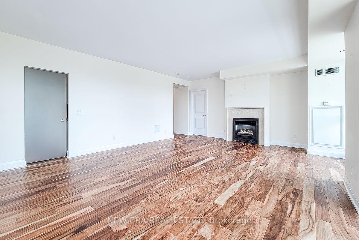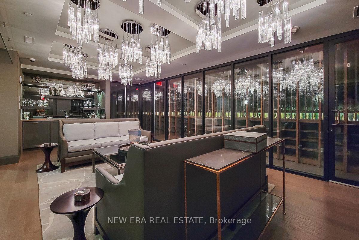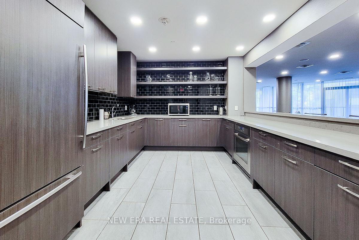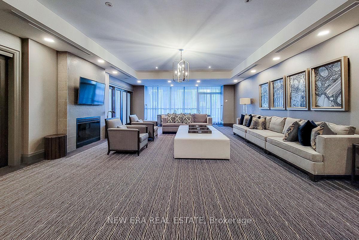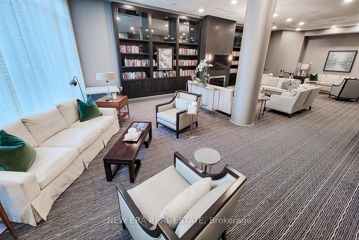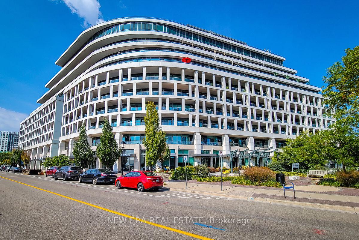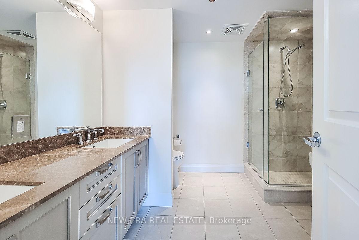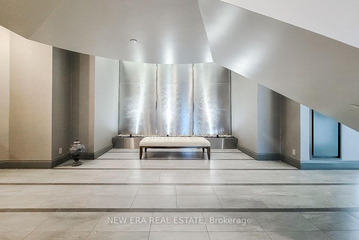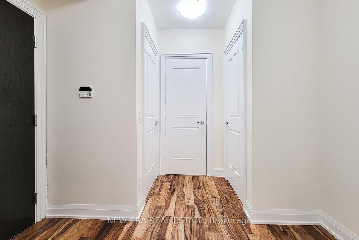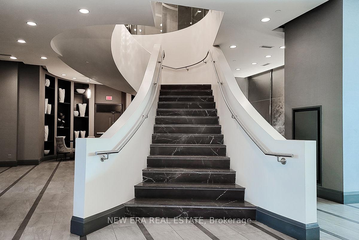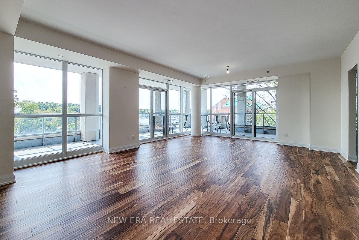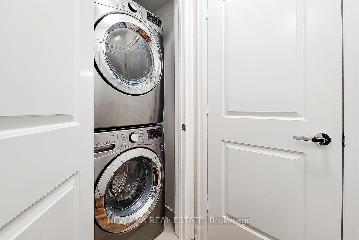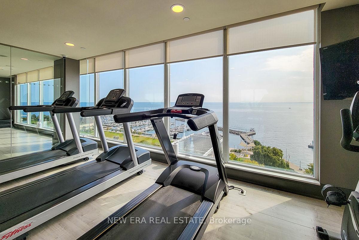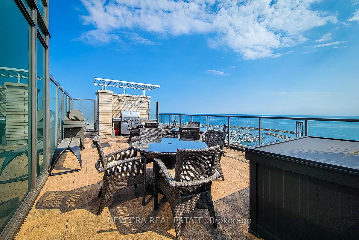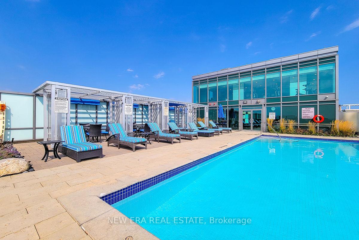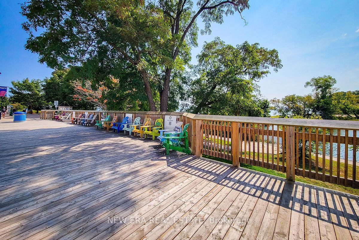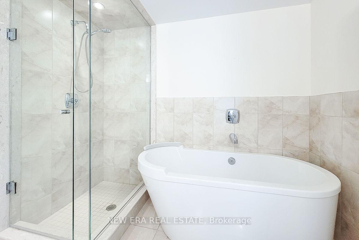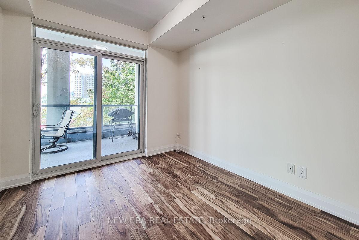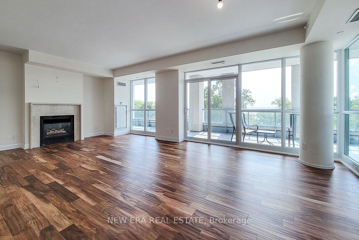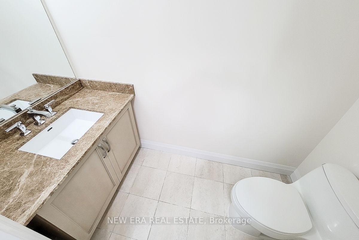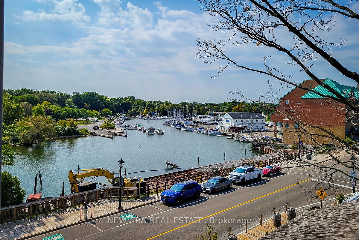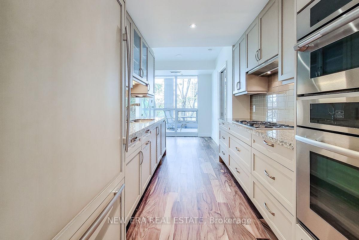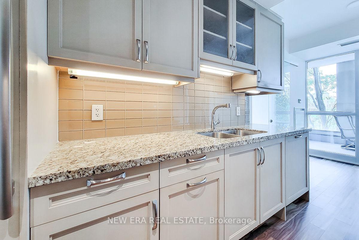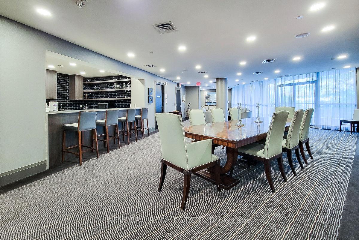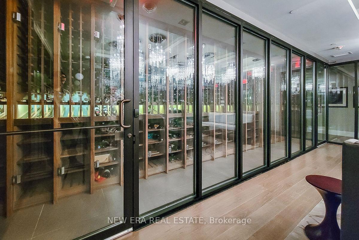$1,749,800
Available - For Sale
Listing ID: W11891982
11 Bronte Rd , Unit 323, Oakville, L6L 0E1, Ontario
| Welcome to The Shores! This modern luxurious building is situated in Bronte Harbour. This 1442 sq ft end unit condo has a complete wrap around covered balcony that features stunning views overlooking the lake, marina & green space. This 2 bedroom, 2.5 bath condo has been completely renovated & both bedrooms have ensuites & walk-in closets. Spacious Great Room w/gas fireplace & walk-out to balcony. Upgraded galley kitchen w/tiled backsplash, granite countertops, ample cupboard space & high end stainless steel appliances w/gas range. Primary bedroom comes with a 5 pc updated ensuite featuring dual sinks, separate show & bathtub. Lots of amazing on0-site amenities such as fitness center, car wash, dog spa, guest suites, 24 concierge, library, 3 separate party rooms, theatre, billiards room, yoga studio, saunas & a wine snug. There is also an outdoor swimming pool, hot tub, rooftop terrace w/BBQ & gas fireplace, all of which providing stunning views all around. A definite must see! |
| Price | $1,749,800 |
| Taxes: | $6461.00 |
| Maintenance Fee: | 1156.72 |
| Address: | 11 Bronte Rd , Unit 323, Oakville, L6L 0E1, Ontario |
| Province/State: | Ontario |
| Condo Corporation No | HSCC |
| Level | 3 |
| Unit No | 23 |
| Locker No | 106 |
| Directions/Cross Streets: | Bronte/ Lakeshore |
| Rooms: | 4 |
| Bedrooms: | 2 |
| Bedrooms +: | |
| Kitchens: | 1 |
| Family Room: | Y |
| Basement: | None |
| Approximatly Age: | 11-15 |
| Property Type: | Condo Apt |
| Style: | Apartment |
| Exterior: | Concrete |
| Garage Type: | Underground |
| Garage(/Parking)Space: | 1.00 |
| Drive Parking Spaces: | 0 |
| Park #1 | |
| Parking Type: | Owned |
| Exposure: | S |
| Balcony: | Open |
| Locker: | Owned |
| Pet Permited: | Restrict |
| Retirement Home: | N |
| Approximatly Age: | 11-15 |
| Approximatly Square Footage: | 1400-1599 |
| Building Amenities: | Concierge, Exercise Room, Outdoor Pool, Party/Meeting Room, Rooftop Deck/Garden, Visitor Parking |
| Property Features: | Lake/Pond, Marina, Park, Place Of Worship, Public Transit, School |
| Maintenance: | 1156.72 |
| Water Included: | Y |
| Common Elements Included: | Y |
| Heat Included: | Y |
| Parking Included: | Y |
| Building Insurance Included: | Y |
| Fireplace/Stove: | Y |
| Heat Source: | Gas |
| Heat Type: | Forced Air |
| Central Air Conditioning: | Central Air |
| Laundry Level: | Main |
| Ensuite Laundry: | Y |
| Elevator Lift: | Y |
$
%
Years
This calculator is for demonstration purposes only. Always consult a professional
financial advisor before making personal financial decisions.
| Although the information displayed is believed to be accurate, no warranties or representations are made of any kind. |
| NEW ERA REAL ESTATE |
|
|

Dir:
1-866-382-2968
Bus:
416-548-7854
Fax:
416-981-7184
| Book Showing | Email a Friend |
Jump To:
At a Glance:
| Type: | Condo - Condo Apt |
| Area: | Halton |
| Municipality: | Oakville |
| Neighbourhood: | Bronte West |
| Style: | Apartment |
| Approximate Age: | 11-15 |
| Tax: | $6,461 |
| Maintenance Fee: | $1,156.72 |
| Beds: | 2 |
| Baths: | 3 |
| Garage: | 1 |
| Fireplace: | Y |
Locatin Map:
Payment Calculator:
- Color Examples
- Green
- Black and Gold
- Dark Navy Blue And Gold
- Cyan
- Black
- Purple
- Gray
- Blue and Black
- Orange and Black
- Red
- Magenta
- Gold
- Device Examples

