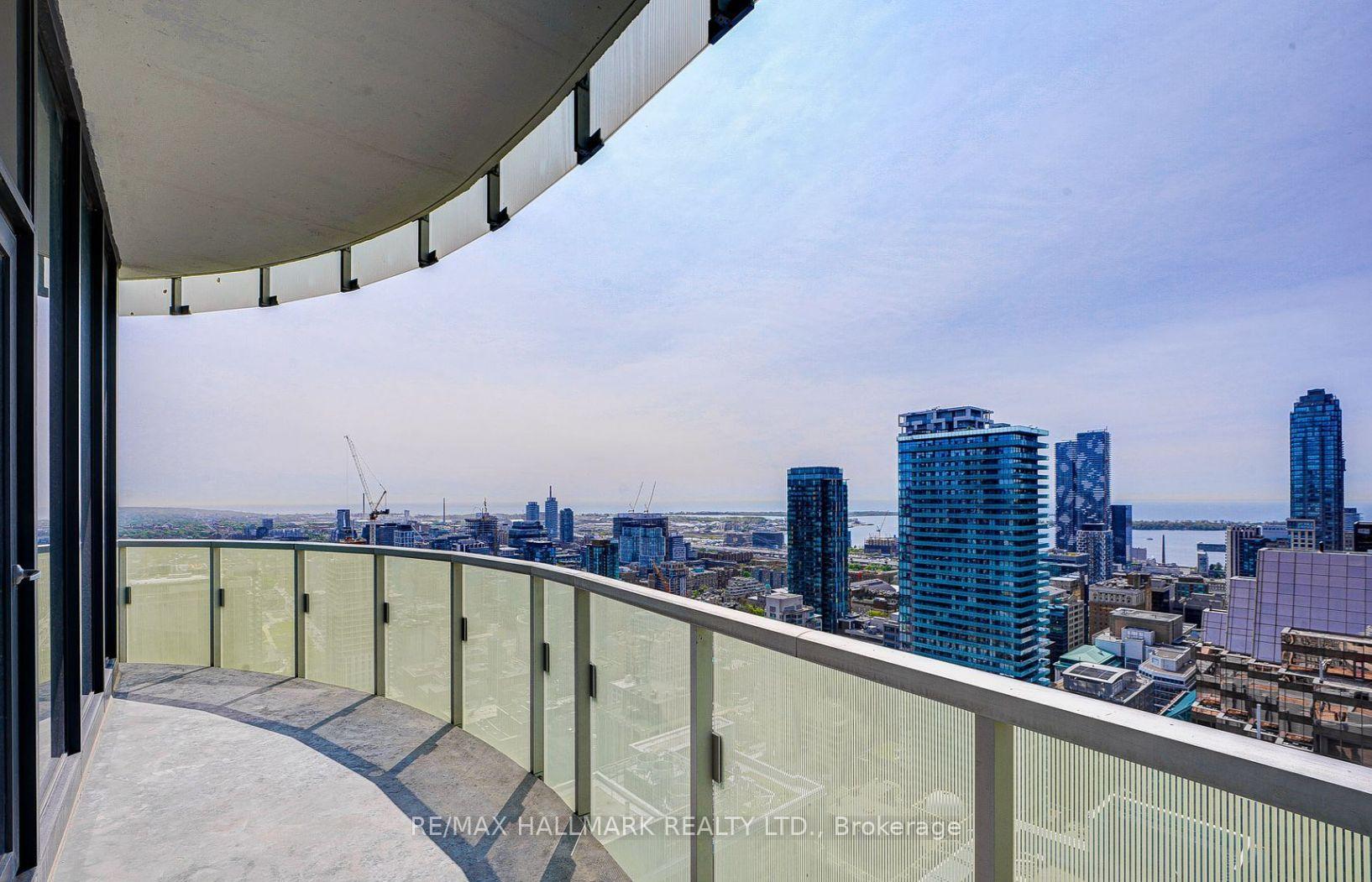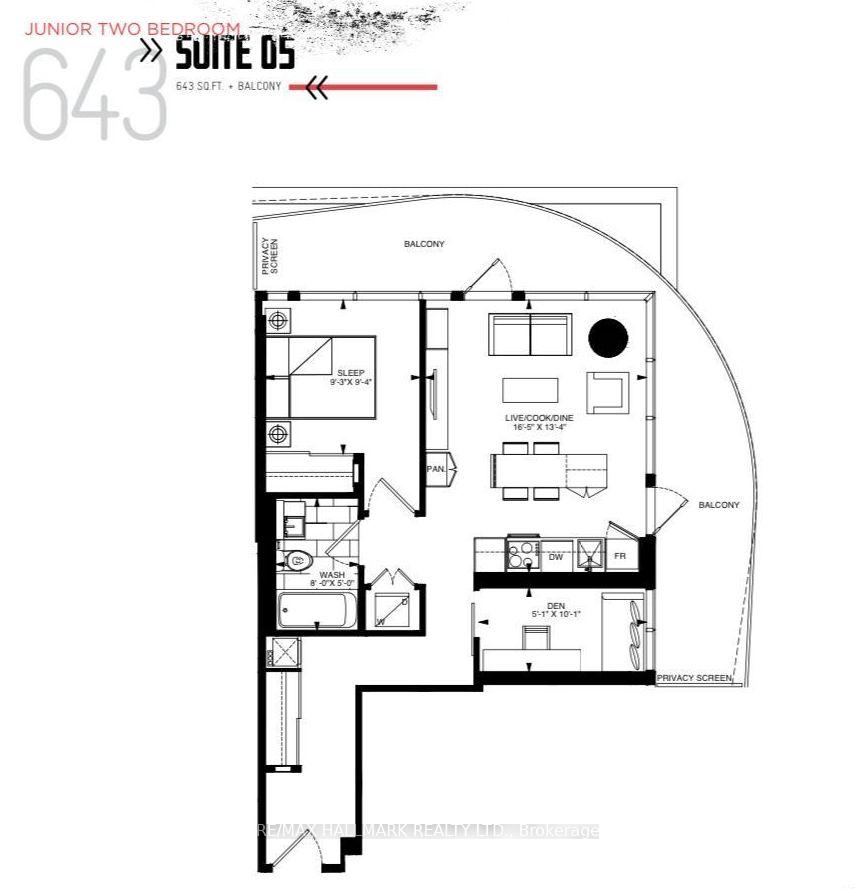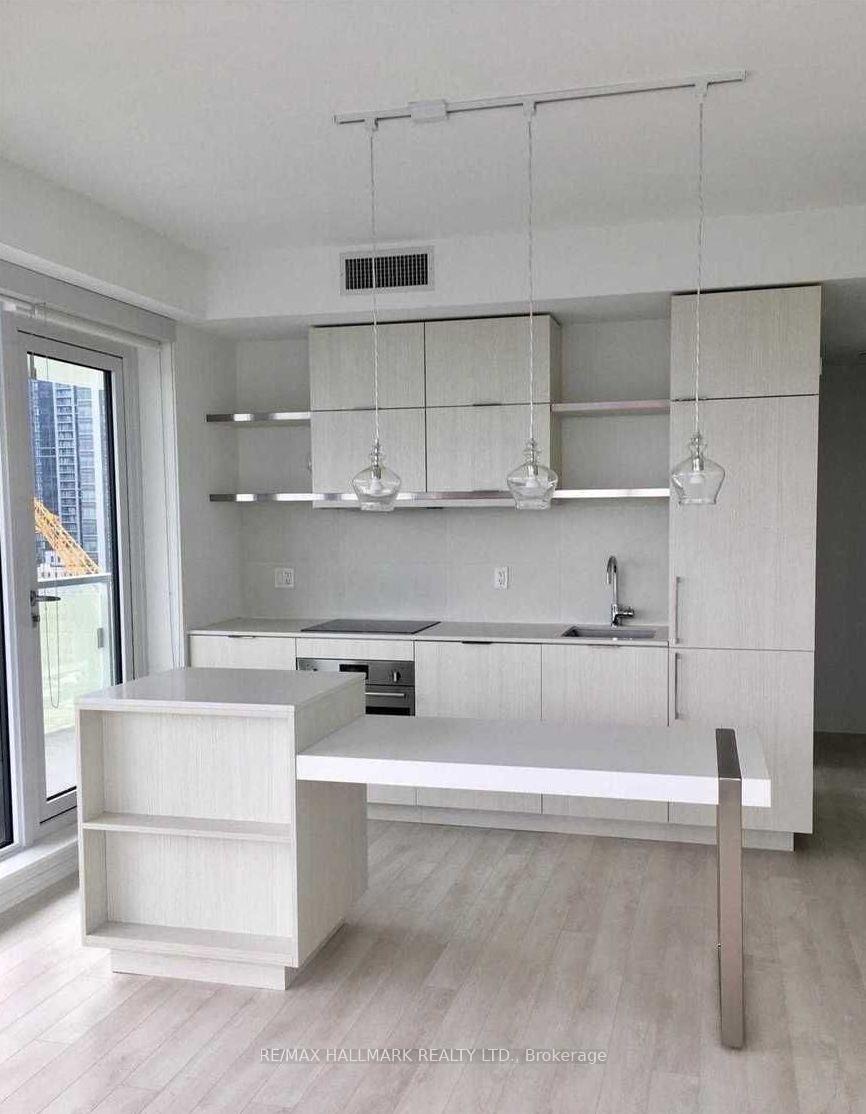$3,200
Available - For Rent
Listing ID: C9387213
197 Yonge St , Unit 4605, Toronto, M5B 0C1, Ontario
| Luxury Living In Downtown Toronto At The Prestigious Massey Tower. This Exceptional Corner Unit Showcases A Functional 1 B + Den Layout, Allowing For Versatility And Ample Space. Admire The Captivating Panoramic Views Of CN Tower And Beautiful Lake Take Center Stage. Step Out Onto The Generous Balcony To Savor The Cityscape And Surrounding Vistas. The Den, Complete With Its Own Separate Room And Window, Offers A Private Sanctuary For Work Or Relaxation. Situated Just Across From Eaton Centre And Within Easy Reach Of Subway Access, Restaurants, Entertainment Venues, The Financial District, Queen And Dundas Subway, Ryerson University And George Brown College, This Prime Location Ensures Unrivaled Convenience. To Add To The Appeal, This Remarkable Unit Includes The Coveted Perk Of One Parking Space. Immerse Yourself In The Pinnacle Of Luxury Living At Massey Tower, Where Style, Central Location, And Breathtaking Views Harmonize To Create An Exceptional Urban Sanctuary. |
| Price | $3,200 |
| Address: | 197 Yonge St , Unit 4605, Toronto, M5B 0C1, Ontario |
| Province/State: | Ontario |
| Condo Corporation No | TSCC |
| Level | 46 |
| Unit No | 05 |
| Directions/Cross Streets: | Yonge and Shuter |
| Rooms: | 5 |
| Bedrooms: | 1 |
| Bedrooms +: | 1 |
| Kitchens: | 1 |
| Family Room: | N |
| Basement: | None |
| Furnished: | N |
| Approximatly Age: | 0-5 |
| Property Type: | Condo Apt |
| Style: | Apartment |
| Exterior: | Concrete |
| Garage Type: | Underground |
| Garage(/Parking)Space: | 0.00 |
| Drive Parking Spaces: | 0 |
| Park #1 | |
| Parking Type: | None |
| Exposure: | Se |
| Balcony: | Open |
| Locker: | Exclusive |
| Pet Permited: | Restrict |
| Retirement Home: | N |
| Approximatly Age: | 0-5 |
| Approximatly Square Footage: | 600-699 |
| Property Features: | Hospital, Public Transit |
| CAC Included: | Y |
| Common Elements Included: | Y |
| Building Insurance Included: | Y |
| Fireplace/Stove: | Y |
| Heat Source: | Gas |
| Heat Type: | Forced Air |
| Central Air Conditioning: | Central Air |
| Ensuite Laundry: | Y |
| Elevator Lift: | Y |
| Although the information displayed is believed to be accurate, no warranties or representations are made of any kind. |
| RE/MAX HALLMARK REALTY LTD. |
|
|

Dir:
1-866-382-2968
Bus:
416-548-7854
Fax:
416-981-7184
| Book Showing | Email a Friend |
Jump To:
At a Glance:
| Type: | Condo - Condo Apt |
| Area: | Toronto |
| Municipality: | Toronto |
| Neighbourhood: | Church-Yonge Corridor |
| Style: | Apartment |
| Approximate Age: | 0-5 |
| Beds: | 1+1 |
| Baths: | 1 |
| Fireplace: | Y |
Locatin Map:
- Color Examples
- Green
- Black and Gold
- Dark Navy Blue And Gold
- Cyan
- Black
- Purple
- Gray
- Blue and Black
- Orange and Black
- Red
- Magenta
- Gold
- Device Examples






