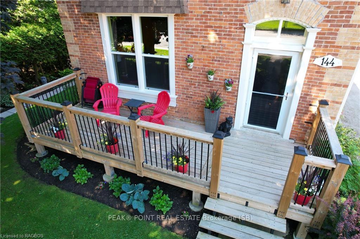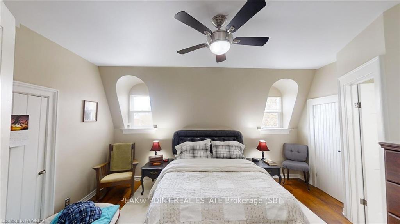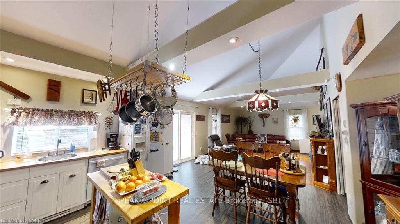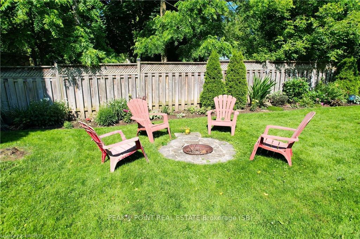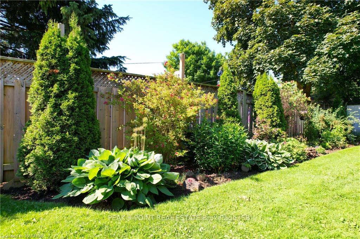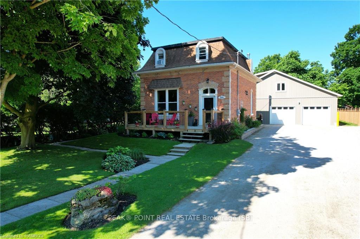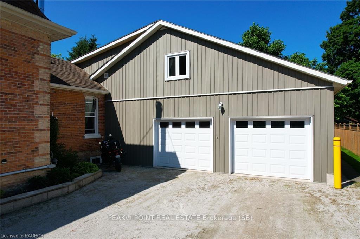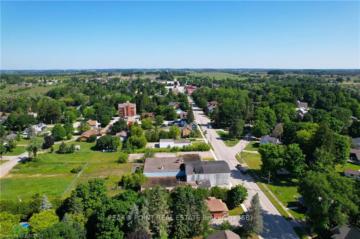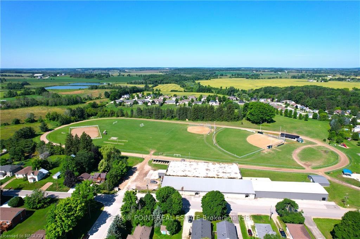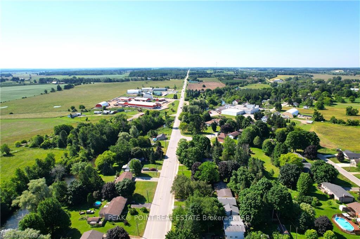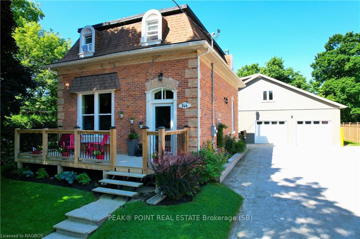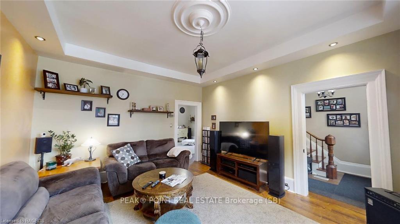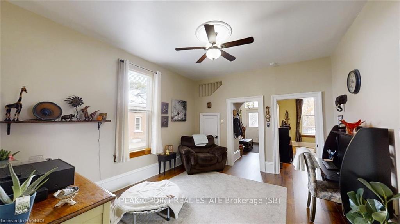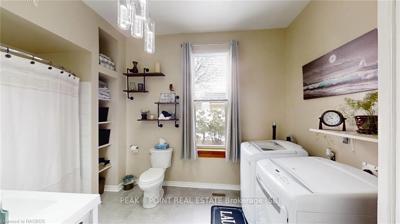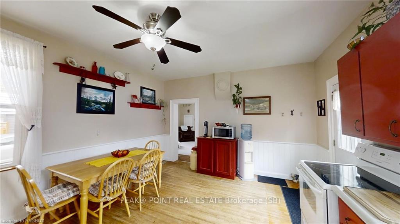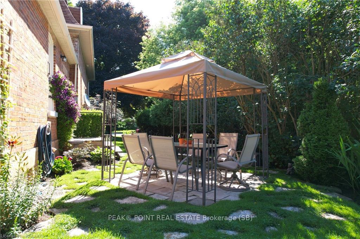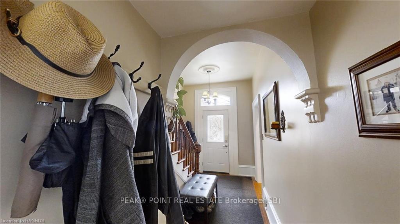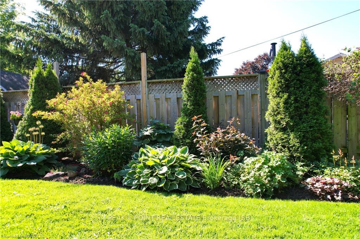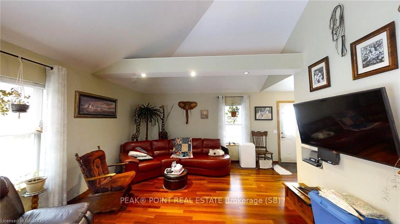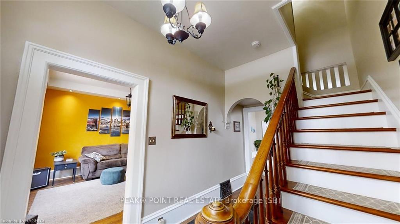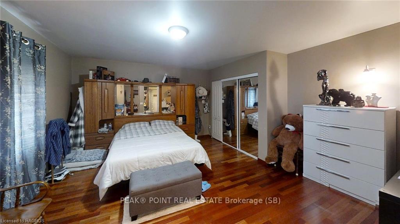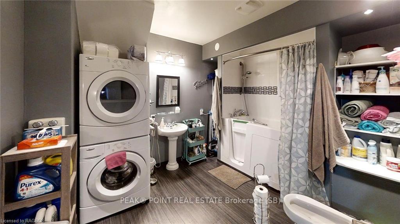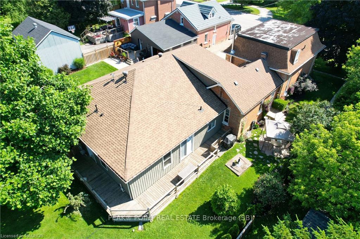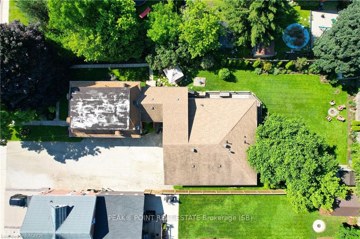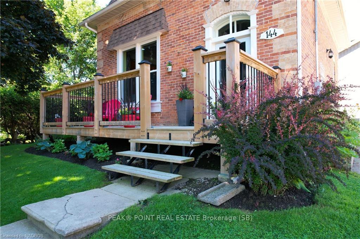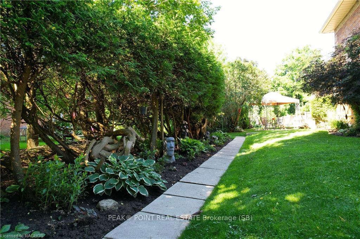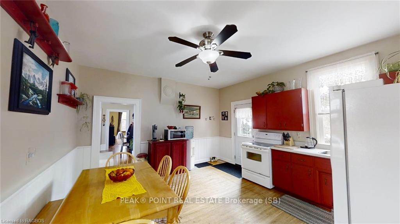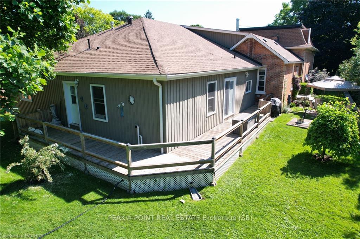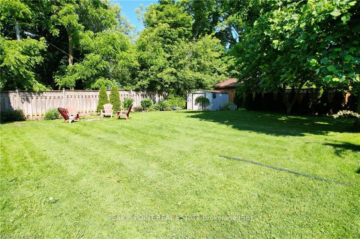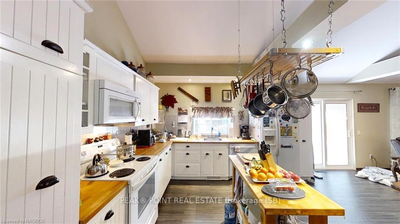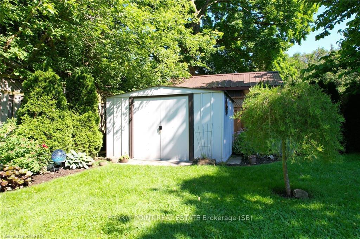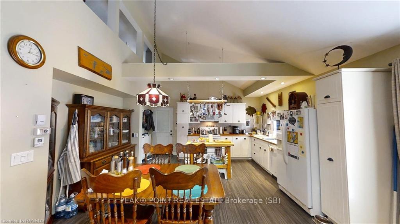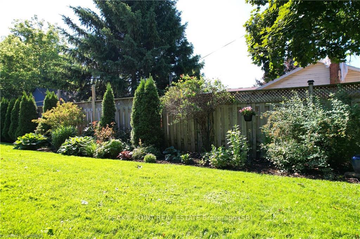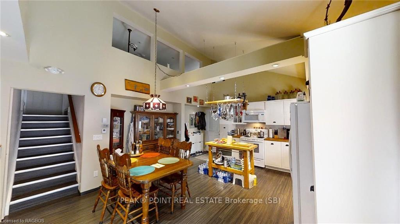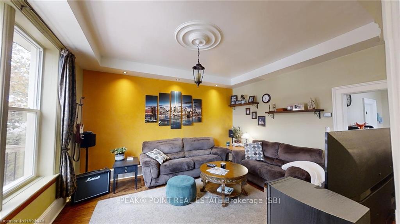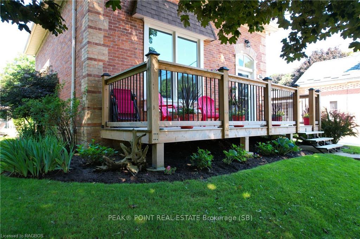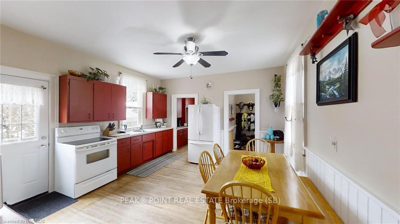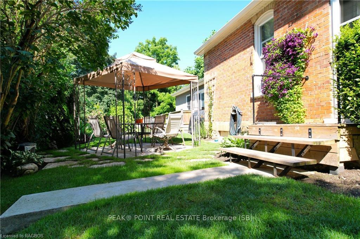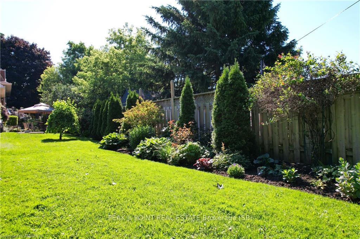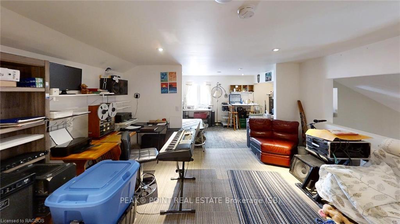$769,000
Available - For Sale
Listing ID: X10847890
144 YONGE St South , Arran-Elderslie, N0H 2N0, Ontario
| Welcome to the best of both worlds - a unique opportunity for the perfect blend of modern living and country charm! Nestled in the quaint town of Tara, this spectacular property offers an exclusive package with something for everyone. Boasting a large main home, separate 2013 Bungaloft unit addition and double attached garage, there's plenty of space to relax inside and out. The main home has been extensively renovated over time to create an inviting space full of character that you'll love coming home to. Featuring 3 bedrooms/2 bathrooms, this is a great spot for family gatherings or entertaining friends. The Bungaloft boasts 1 bedroom/1.5 baths plus loft area which could easily be used as a 2nd bedroom - ideal for anyone looking for rental income opportunities or seeking additional living quarters. Step outside and enjoy the beautiful front, back & side yard areas with plenty of room to entertain guests or simply relax outdoors. With so much potential at your fingertips this move-in ready property presents an amazing opportunity that you won't want to miss! Get in touch with your REALTOR today and experience all this lovely home has to offer - it won't disappoint! |
| Price | $769,000 |
| Taxes: | $3572.52 |
| Assessment: | $244000 |
| Assessment Year: | 2023 |
| Address: | 144 YONGE St South , Arran-Elderslie, N0H 2N0, Ontario |
| Lot Size: | 73.28 x 198.00 (Feet) |
| Acreage: | .50-1.99 |
| Directions/Cross Streets: | 144 YONGE STREET SOUTH, TARA |
| Rooms: | 18 |
| Rooms +: | 0 |
| Bedrooms: | 4 |
| Bedrooms +: | 0 |
| Kitchens: | 2 |
| Kitchens +: | 0 |
| Basement: | Sep Entrance, Unfinished |
| Approximatly Age: | 51-99 |
| Property Type: | Detached |
| Style: | 2-Storey |
| Exterior: | Brick, Vinyl Siding |
| Garage Type: | Attached |
| (Parking/)Drive: | Other |
| Drive Parking Spaces: | 6 |
| Pool: | None |
| Approximatly Age: | 51-99 |
| Fireplace/Stove: | N |
| Heat Source: | Gas |
| Heat Type: | Forced Air |
| Central Air Conditioning: | Central Air |
| Elevator Lift: | N |
| Sewers: | Sewers |
| Water: | Municipal |
| Utilities-Cable: | A |
| Utilities-Hydro: | Y |
| Utilities-Gas: | Y |
| Utilities-Telephone: | Y |
$
%
Years
This calculator is for demonstration purposes only. Always consult a professional
financial advisor before making personal financial decisions.
| Although the information displayed is believed to be accurate, no warranties or representations are made of any kind. |
| PEAK POINT REAL ESTATE Brokerage (SB) |
|
|

Dir:
1-866-382-2968
Bus:
416-548-7854
Fax:
416-981-7184
| Virtual Tour | Book Showing | Email a Friend |
Jump To:
At a Glance:
| Type: | Freehold - Detached |
| Area: | Bruce |
| Municipality: | Arran-Elderslie |
| Style: | 2-Storey |
| Lot Size: | 73.28 x 198.00(Feet) |
| Approximate Age: | 51-99 |
| Tax: | $3,572.52 |
| Beds: | 4 |
| Baths: | 4 |
| Fireplace: | N |
| Pool: | None |
Locatin Map:
Payment Calculator:
- Color Examples
- Green
- Black and Gold
- Dark Navy Blue And Gold
- Cyan
- Black
- Purple
- Gray
- Blue and Black
- Orange and Black
- Red
- Magenta
- Gold
- Device Examples

