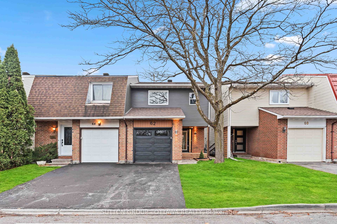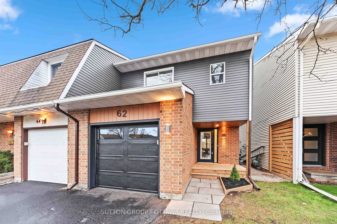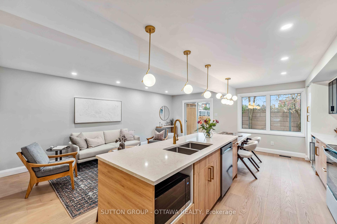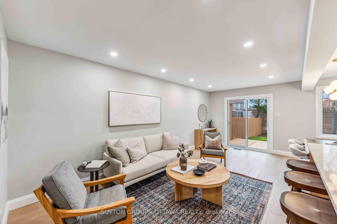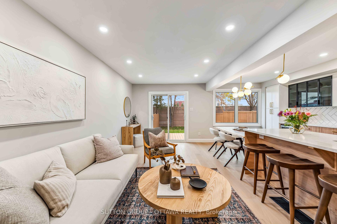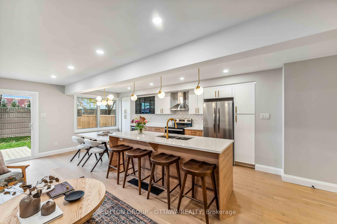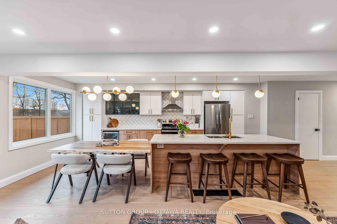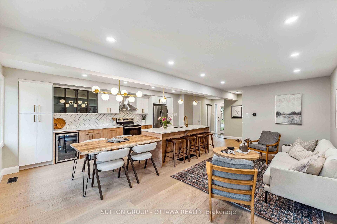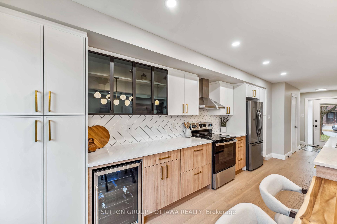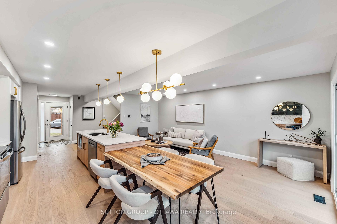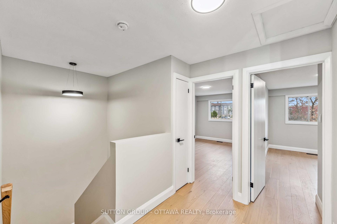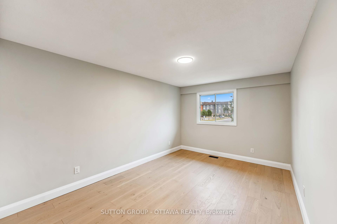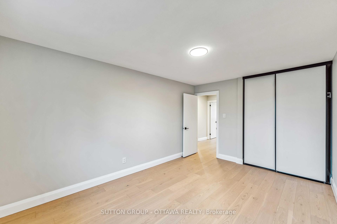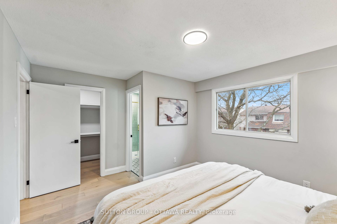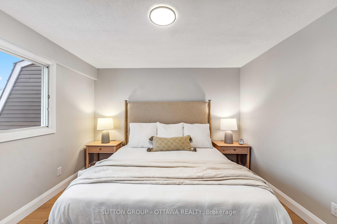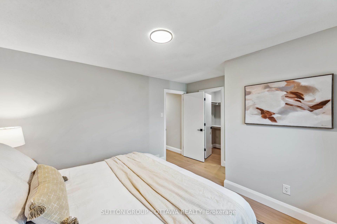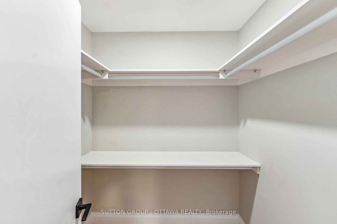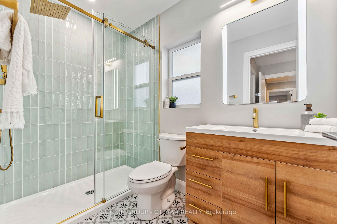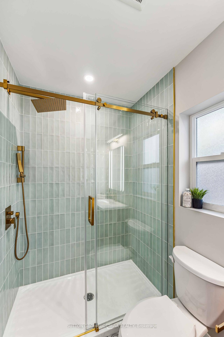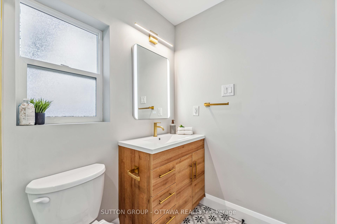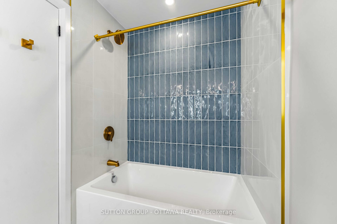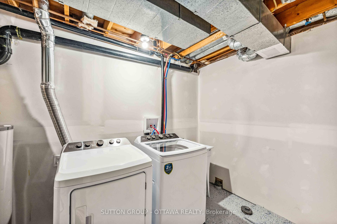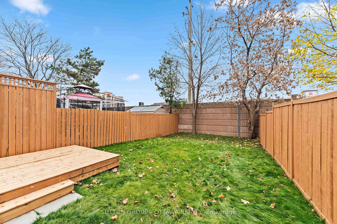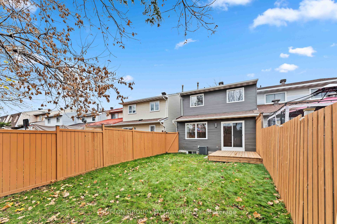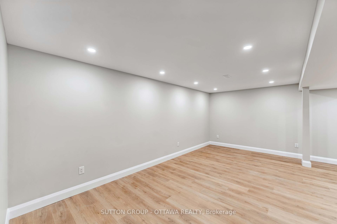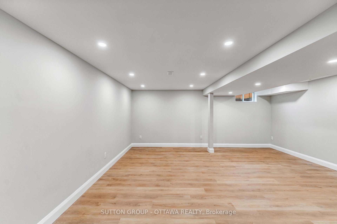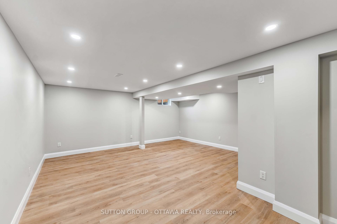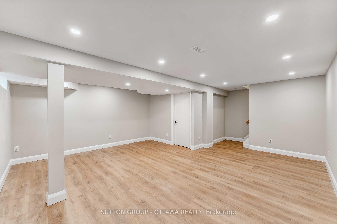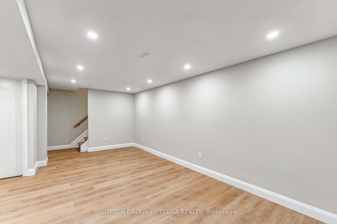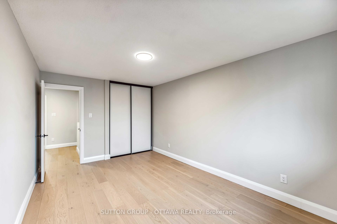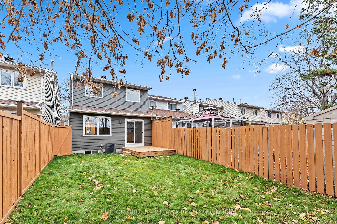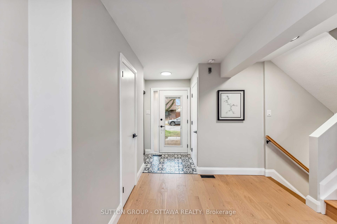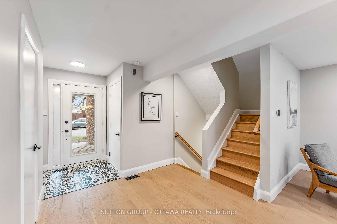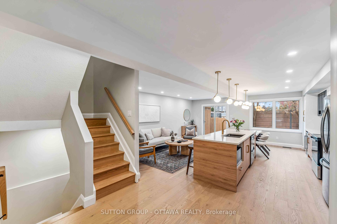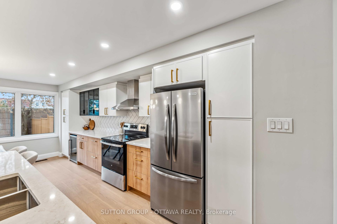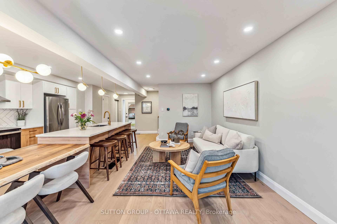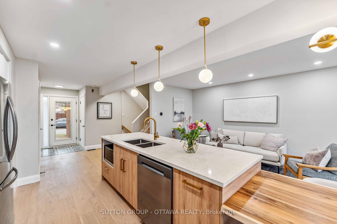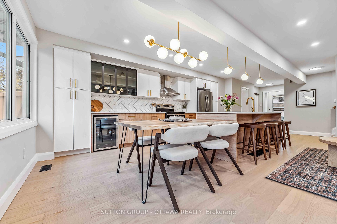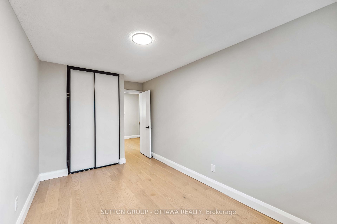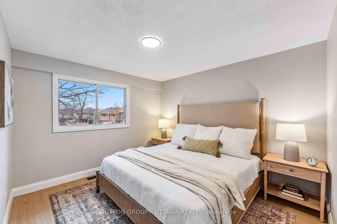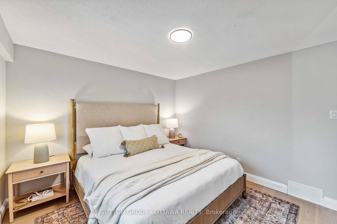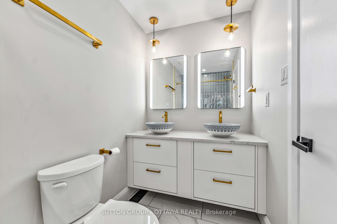$675,000
Available - For Sale
Listing ID: X11891503
62 Erin Cres , Hunt Club - Windsor Park Village and Are, K1V 9Z2, Ontario
| Welcome to 62 Erin Crescent, a fully renovated home that blends luxurious upgrades with modern design. This open-concept space is bathed in natural light, creating an inviting atmosphere that flows seamlessly throughout. With no rear neighbours, you'll enjoy unparalleled privacy, making it the perfect spot for both relaxation and entertaining.The custom 3-tone kitchen is a chef's dream, featuring a large island with quartz countertops, soft-close cabinetry, and brand-new stainless steel appliances. A unique live-edge wood table adds an organic touch, while dimensional pot lights throughout the main floor and basement provide customizable lighting for any occasion.The primary bedroom is a luxurious retreat, complete with a spacious walk-in closet and a beautifully designed ensuite. The modern bathrooms feature anti-fog, dimmable LED mirrors for added functionality and ambiance. A second sink has been added to the main bathroom, ideal for busy mornings or shared use. Additional highlights include new engineered hardwood flooring, solid oakwood stairs, and a finished basement with vinyl flooring. The home also includes a new furnace, washer & dryer, insulated garage door with garage door opener, front door window insert, new deck, and A/C unit. Whether you're a growing family, a duo, or snowbirds, this home offers the perfect blend of comfort, elegance, and practicality. Conveniently located near shopping, dining, and the airport, its ideal for both everyday living and special occasions. Dont miss this exceptional opportunity - schedule your private showing today! |
| Extras: See attached Recent improvements sheet |
| Price | $675,000 |
| Taxes: | $3433.00 |
| Address: | 62 Erin Cres , Hunt Club - Windsor Park Village and Are, K1V 9Z2, Ontario |
| Lot Size: | 22.50 x 100.00 (Feet) |
| Directions/Cross Streets: | Uplands Drive/Hunt Club Road |
| Rooms: | 11 |
| Bedrooms: | 3 |
| Bedrooms +: | |
| Kitchens: | 1 |
| Family Room: | Y |
| Basement: | Finished, Full |
| Property Type: | Semi-Detached |
| Style: | 2-Storey |
| Exterior: | Brick Front, Other |
| Garage Type: | Attached |
| (Parking/)Drive: | Available |
| Drive Parking Spaces: | 1 |
| Pool: | None |
| Fireplace/Stove: | N |
| Heat Source: | Gas |
| Heat Type: | Forced Air |
| Central Air Conditioning: | Central Air |
| Central Vac: | N |
| Laundry Level: | Lower |
| Elevator Lift: | N |
| Sewers: | Sewers |
| Water: | Municipal |
$
%
Years
This calculator is for demonstration purposes only. Always consult a professional
financial advisor before making personal financial decisions.
| Although the information displayed is believed to be accurate, no warranties or representations are made of any kind. |
| SUTTON GROUP - OTTAWA REALTY |
|
|

Dir:
1-866-382-2968
Bus:
416-548-7854
Fax:
416-981-7184
| Virtual Tour | Book Showing | Email a Friend |
Jump To:
At a Glance:
| Type: | Freehold - Semi-Detached |
| Area: | Ottawa |
| Municipality: | Hunt Club - Windsor Park Village and Are |
| Neighbourhood: | 4804 - Hunt Club |
| Style: | 2-Storey |
| Lot Size: | 22.50 x 100.00(Feet) |
| Tax: | $3,433 |
| Beds: | 3 |
| Baths: | 3 |
| Fireplace: | N |
| Pool: | None |
Locatin Map:
Payment Calculator:
- Color Examples
- Green
- Black and Gold
- Dark Navy Blue And Gold
- Cyan
- Black
- Purple
- Gray
- Blue and Black
- Orange and Black
- Red
- Magenta
- Gold
- Device Examples

