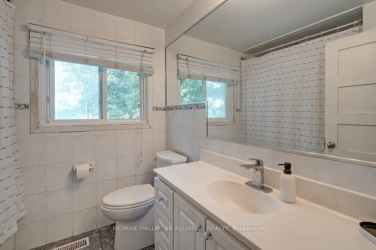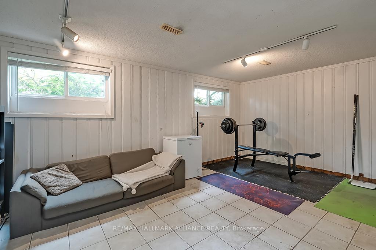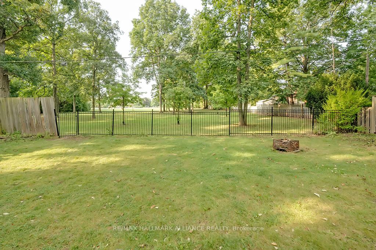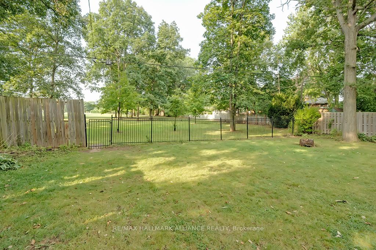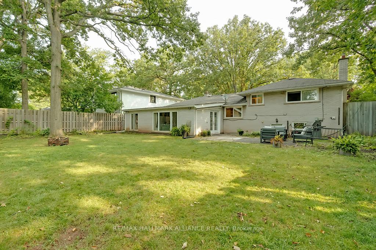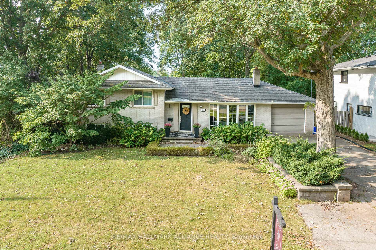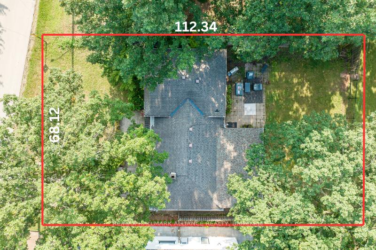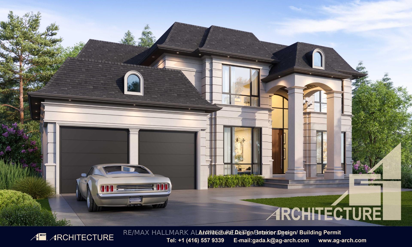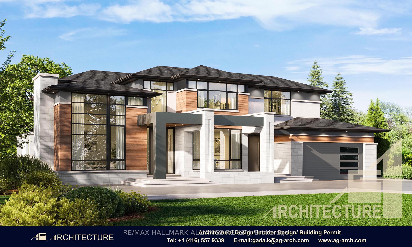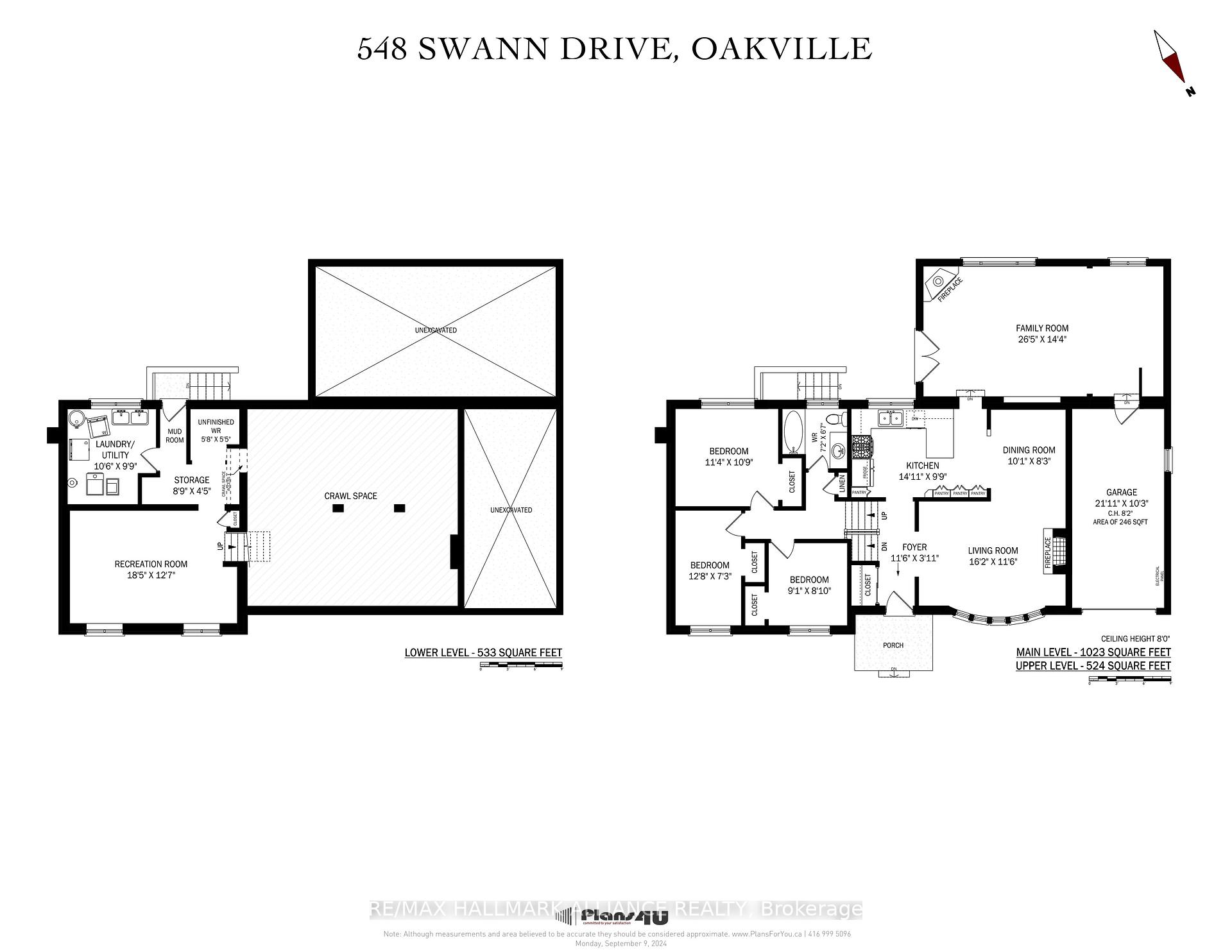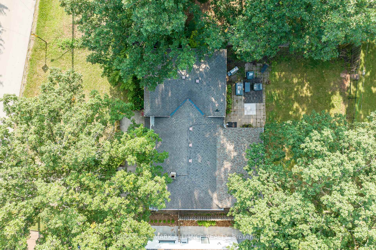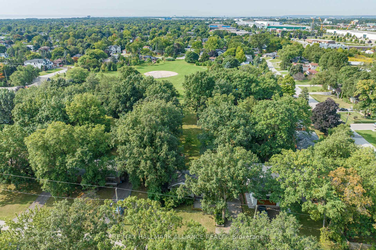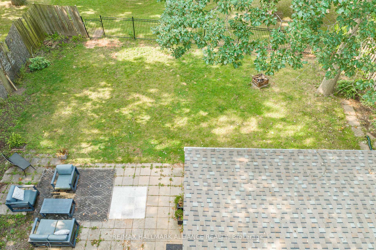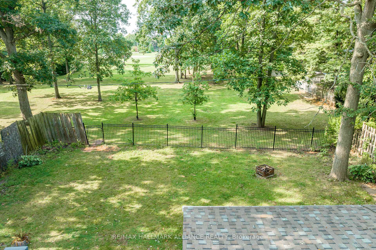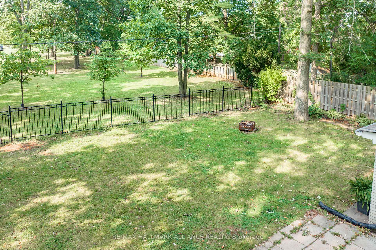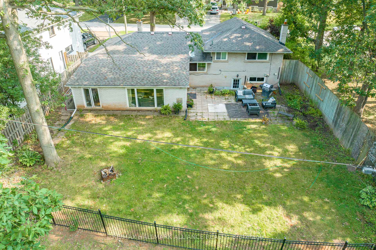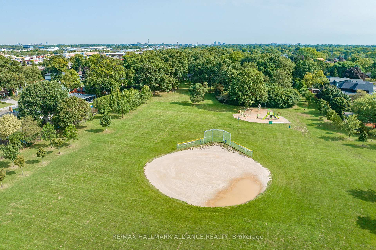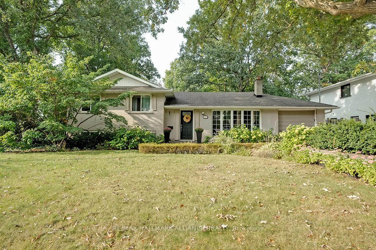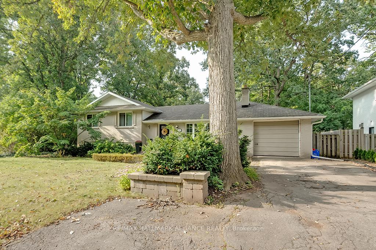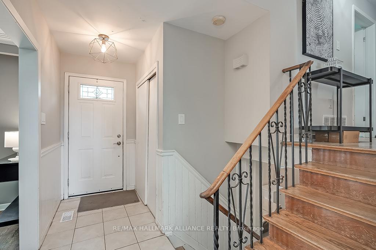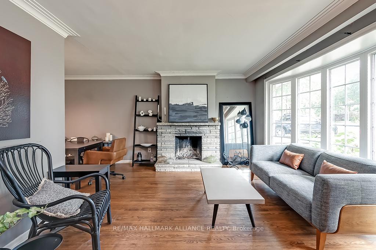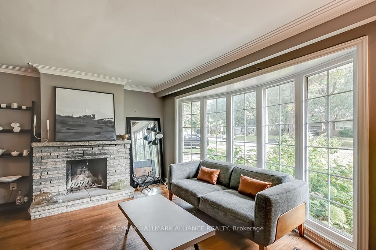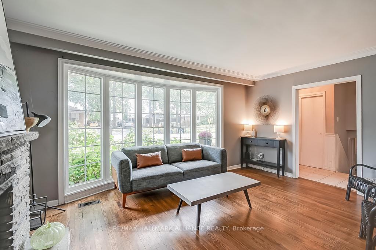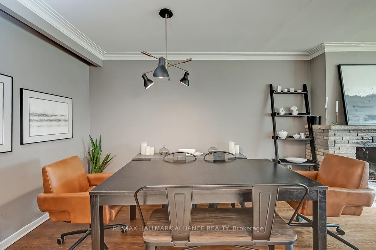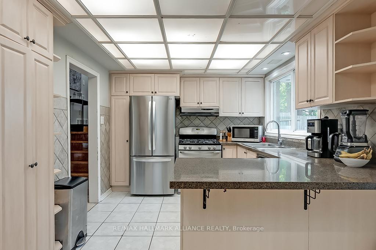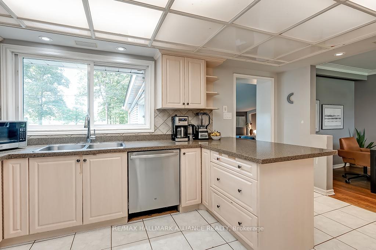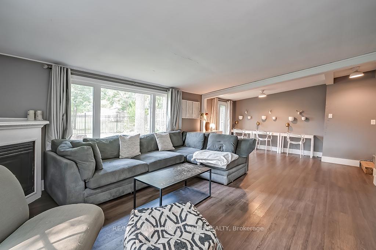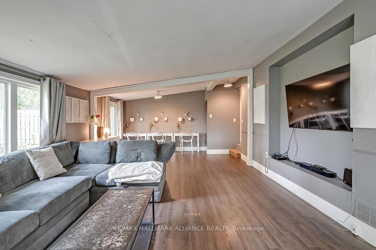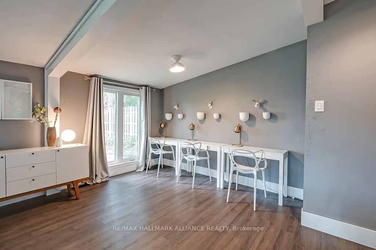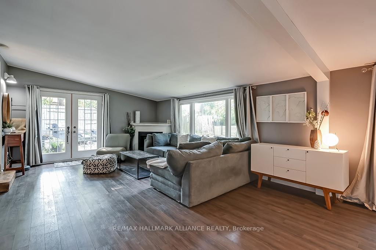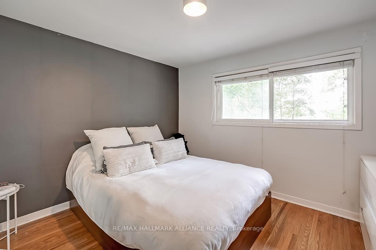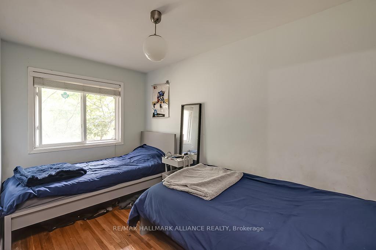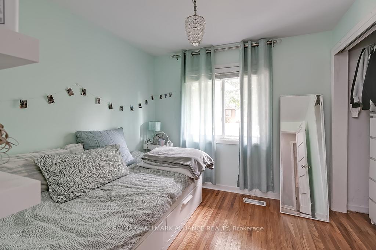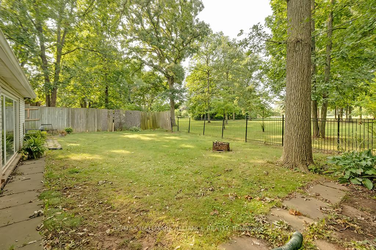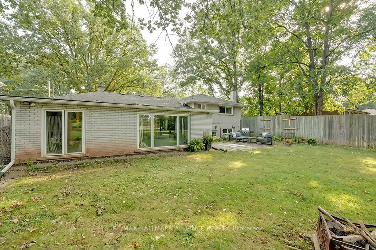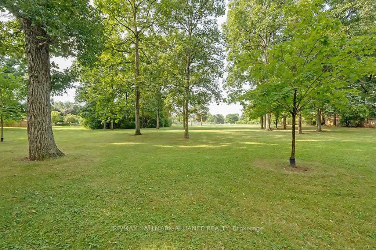$1,450,000
Available - For Sale
Listing ID: W9346936
548 Swann Dr , Oakville, L6L 3X1, Ontario
| Nestled on a quiet, private crescent in the prestigious Bronte neighbourhood, this 68 ft. x 112 ft. west-facing lot offers a rare opportunity to renovate or build your dream home. Backing directly onto Seabrook Park, the property provides a serene setting with stunning park views and breathtaking sunsets, ideal for families and nature lovers alike. Surrounded by custom-built luxury homes, its perfect for those looking to create a bespoke residence in one of Oakville's most sought-after areas. The family-friendly street boasts direct access to Seabrook Park and is just minutes from several top-rated schools. Additionally the lots layout allows for relocating the driveway to the left side of the property to accommodate a newly built double car garage, adding both practicality and design flexibility. Whether you're an investor, homeowner, or builder, this prime Bronte West location offers proximity to Bronte Harbour, Bronte Beach, trendy restaurants, shops, scenic trails, and convenient access to the Bronte GO Station. The current 3-bedroom, 1-bathroom home with a family room addition is fully livable, making it an excellent option for those interested in a renovation project. With privacy at both the front and rear of the property, and approximately 90 feet separating the home from the neighboring lot, this property offers both space and seclusion. Don't miss the chance to craft your custom masterpiece in a neighborhood renowned for its multi-million-dollar estates. |
| Price | $1,450,000 |
| Taxes: | $5275.00 |
| Address: | 548 Swann Dr , Oakville, L6L 3X1, Ontario |
| Lot Size: | 68.12 x 112.34 (Feet) |
| Directions/Cross Streets: | Third Line & Bridge |
| Rooms: | 12 |
| Bedrooms: | 3 |
| Bedrooms +: | |
| Kitchens: | 1 |
| Family Room: | Y |
| Basement: | Full, Part Fin |
| Property Type: | Detached |
| Style: | Sidesplit 3 |
| Exterior: | Brick |
| Garage Type: | Attached |
| (Parking/)Drive: | Pvt Double |
| Drive Parking Spaces: | 6 |
| Pool: | None |
| Property Features: | Hospital, Library, Park, Place Of Worship, Public Transit, School |
| Fireplace/Stove: | Y |
| Heat Source: | Gas |
| Heat Type: | Forced Air |
| Central Air Conditioning: | Central Air |
| Central Vac: | N |
| Laundry Level: | Lower |
| Sewers: | Sewers |
| Water: | Municipal |
$
%
Years
This calculator is for demonstration purposes only. Always consult a professional
financial advisor before making personal financial decisions.
| Although the information displayed is believed to be accurate, no warranties or representations are made of any kind. |
| Re/Max Hallmark Alliance Realty |
|
|

Dir:
1-866-382-2968
Bus:
416-548-7854
Fax:
416-981-7184
| Book Showing | Email a Friend |
Jump To:
At a Glance:
| Type: | Freehold - Detached |
| Area: | Halton |
| Municipality: | Oakville |
| Neighbourhood: | Bronte West |
| Style: | Sidesplit 3 |
| Lot Size: | 68.12 x 112.34(Feet) |
| Tax: | $5,275 |
| Beds: | 3 |
| Baths: | 1 |
| Fireplace: | Y |
| Pool: | None |
Locatin Map:
Payment Calculator:
- Color Examples
- Green
- Black and Gold
- Dark Navy Blue And Gold
- Cyan
- Black
- Purple
- Gray
- Blue and Black
- Orange and Black
- Red
- Magenta
- Gold
- Device Examples

