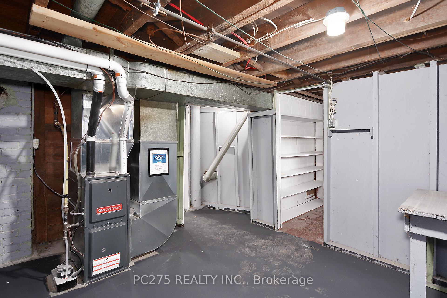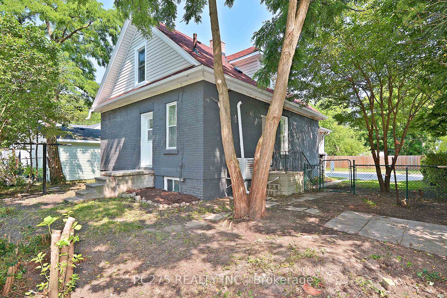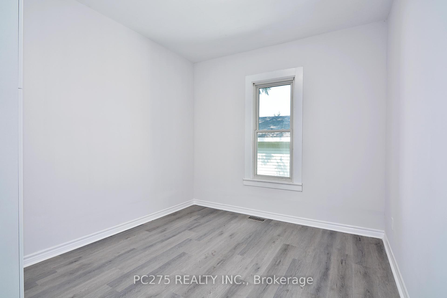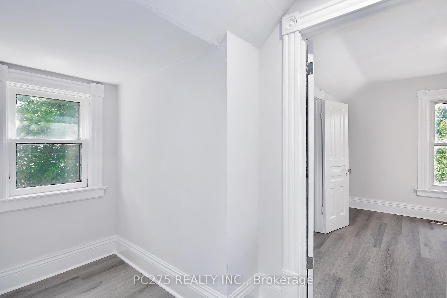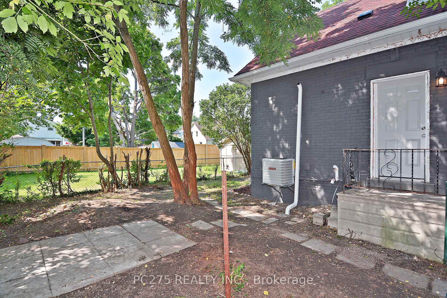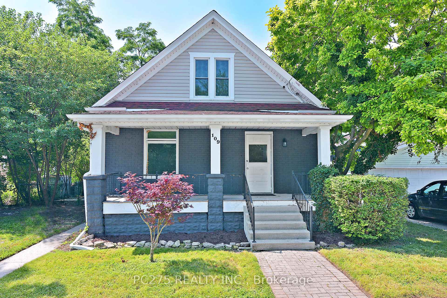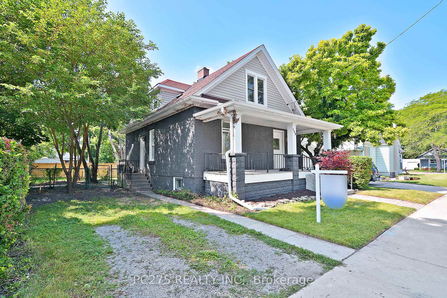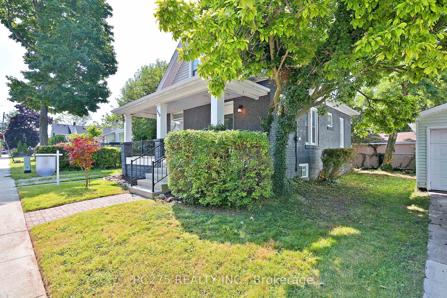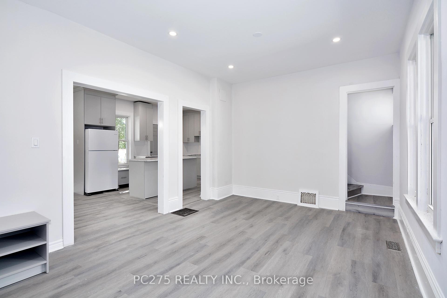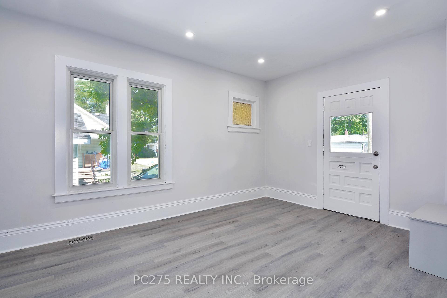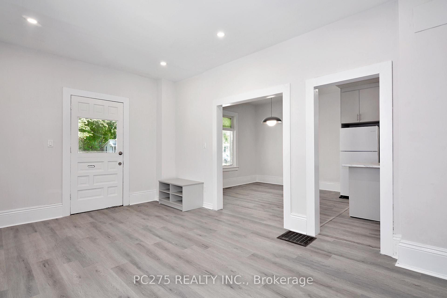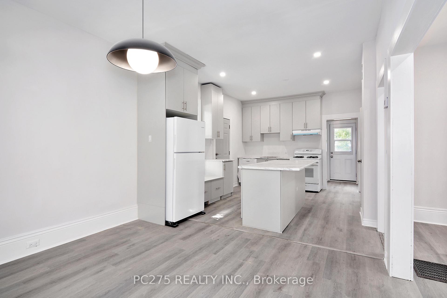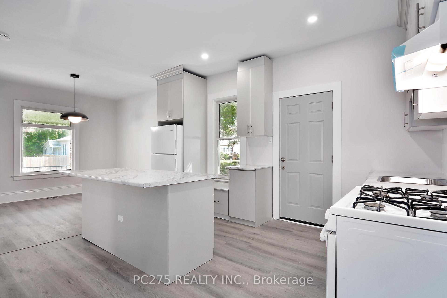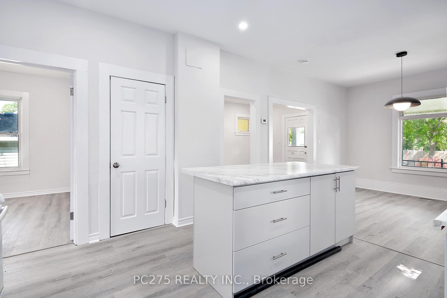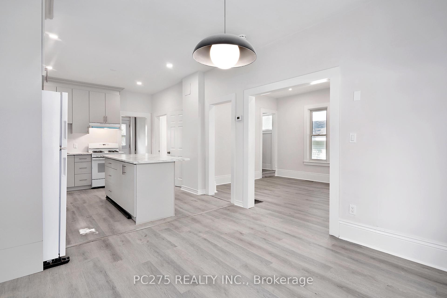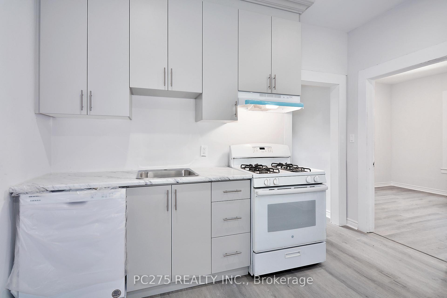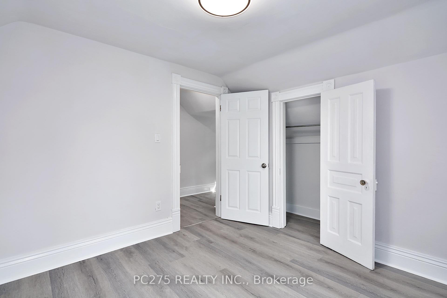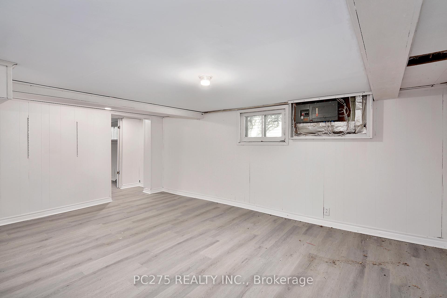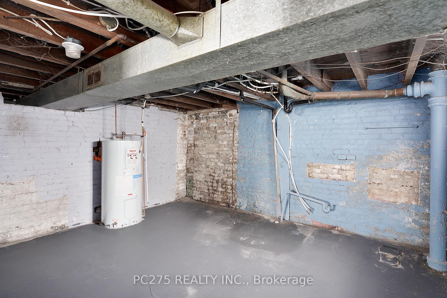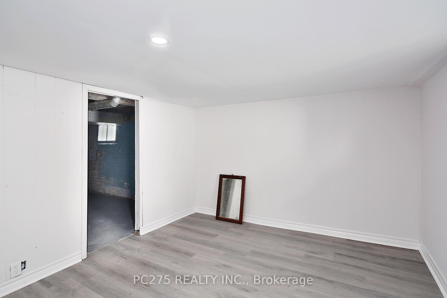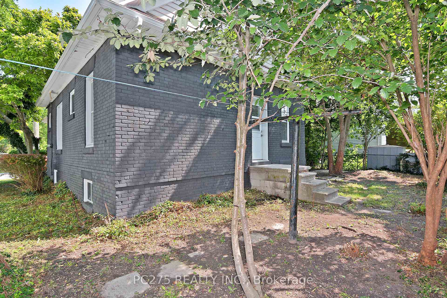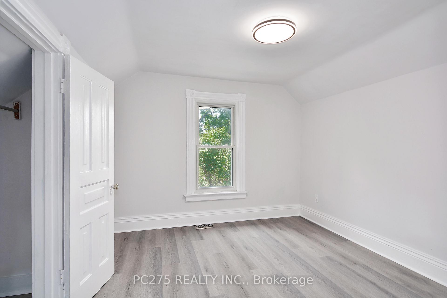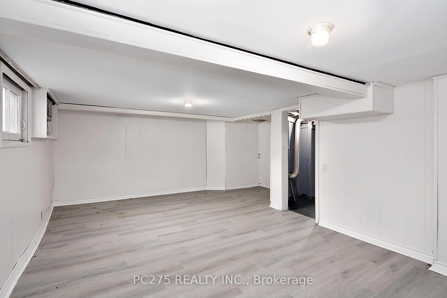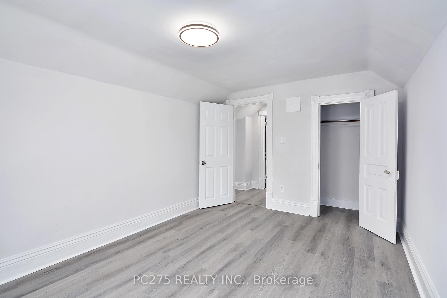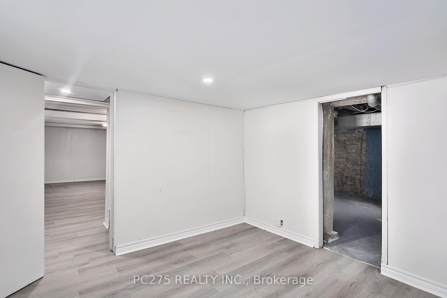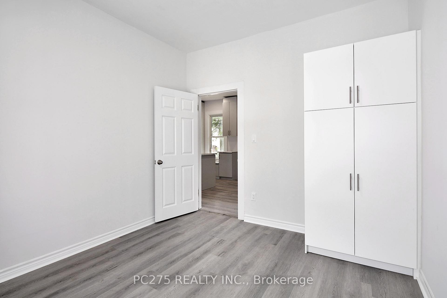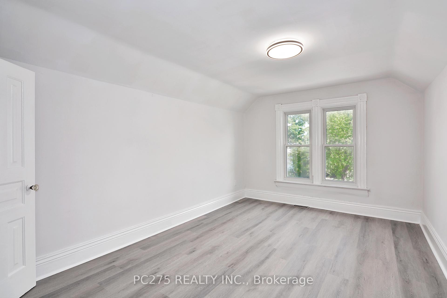$290,000
Available - For Sale
Listing ID: X11892400
109 Mary St , Sarnia, N7T 1Y5, Ontario
| Check out this updated home on a quiet south-end street. This home offers a 3-bedroom layout with 2 on the upper level & 1 conveniently on the main floor. Enjoy the open concept living, dining, and kitchen. Updated flooring throughout. New kitchen with new dishwasher and fridge. Outside you will find a fenced in back yard waiting for your personal touch. Sit on the covered front porch and enjoy this move-in ready home. |
| Price | $290,000 |
| Taxes: | $1261.00 |
| Address: | 109 Mary St , Sarnia, N7T 1Y5, Ontario |
| Lot Size: | 50.00 x 60.00 (Feet) |
| Acreage: | < .50 |
| Directions/Cross Streets: | BROCK |
| Rooms: | 8 |
| Bedrooms: | 3 |
| Bedrooms +: | |
| Kitchens: | 1 |
| Family Room: | N |
| Basement: | Full, Part Fin |
| Property Type: | Detached |
| Style: | 1 1/2 Storey |
| Exterior: | Alum Siding, Brick |
| Garage Type: | None |
| (Parking/)Drive: | Private |
| Drive Parking Spaces: | 2 |
| Pool: | None |
| Approximatly Square Footage: | 1100-1500 |
| Property Features: | Place Of Wor, Public Transit |
| Fireplace/Stove: | N |
| Heat Source: | Gas |
| Heat Type: | Forced Air |
| Central Air Conditioning: | Central Air |
| Central Vac: | N |
| Laundry Level: | Lower |
| Sewers: | Sewers |
| Water: | Municipal |
| Utilities-Cable: | A |
| Utilities-Hydro: | Y |
| Utilities-Gas: | Y |
| Utilities-Telephone: | A |
$
%
Years
This calculator is for demonstration purposes only. Always consult a professional
financial advisor before making personal financial decisions.
| Although the information displayed is believed to be accurate, no warranties or representations are made of any kind. |
| PC275 REALTY INC. |
|
|

Dir:
1-866-382-2968
Bus:
416-548-7854
Fax:
416-981-7184
| Book Showing | Email a Friend |
Jump To:
At a Glance:
| Type: | Freehold - Detached |
| Area: | Lambton |
| Municipality: | Sarnia |
| Neighbourhood: | Sarnia |
| Style: | 1 1/2 Storey |
| Lot Size: | 50.00 x 60.00(Feet) |
| Tax: | $1,261 |
| Beds: | 3 |
| Baths: | 1 |
| Fireplace: | N |
| Pool: | None |
Locatin Map:
Payment Calculator:
- Color Examples
- Green
- Black and Gold
- Dark Navy Blue And Gold
- Cyan
- Black
- Purple
- Gray
- Blue and Black
- Orange and Black
- Red
- Magenta
- Gold
- Device Examples

