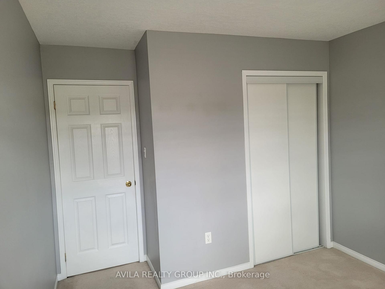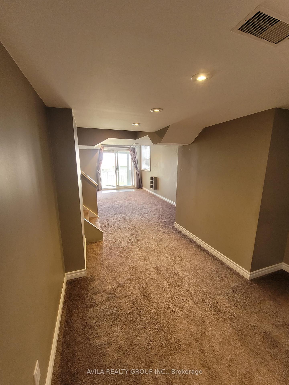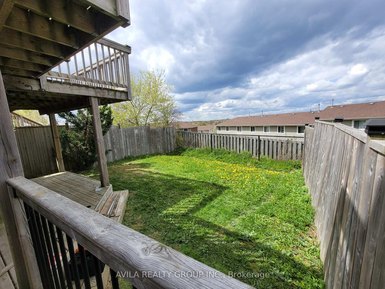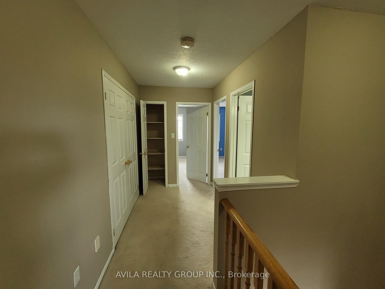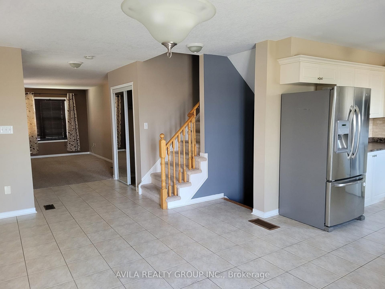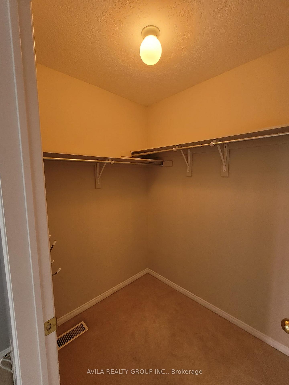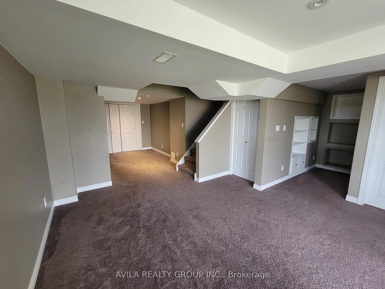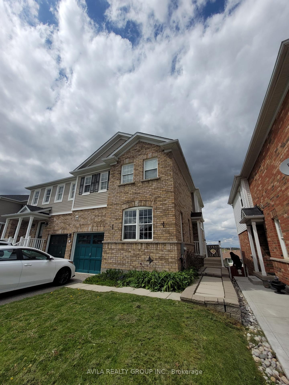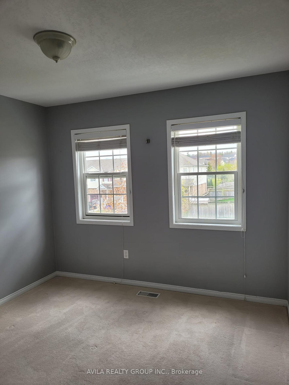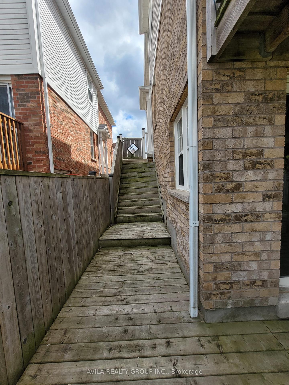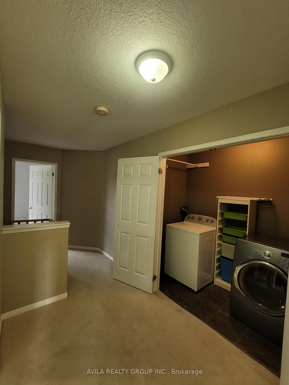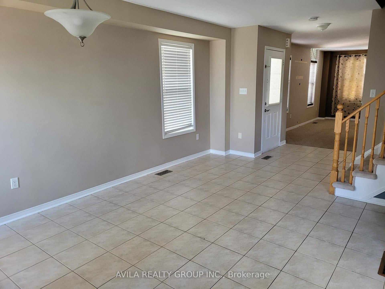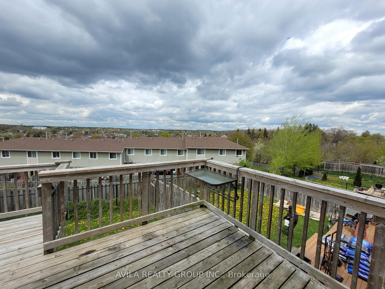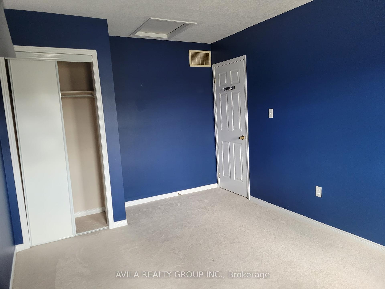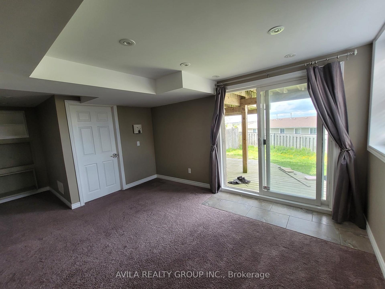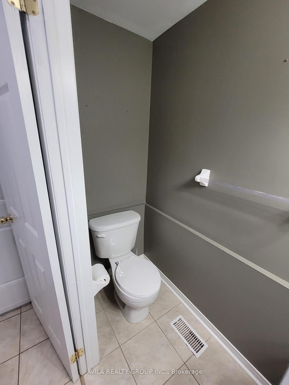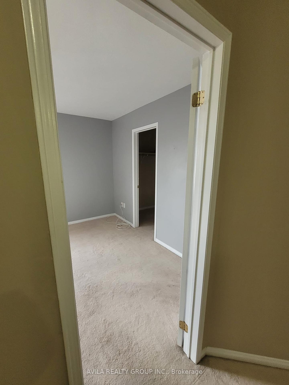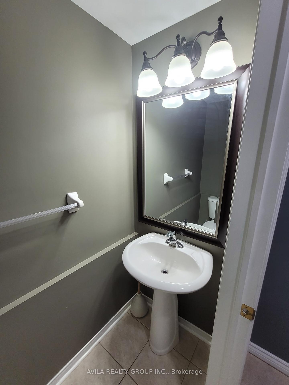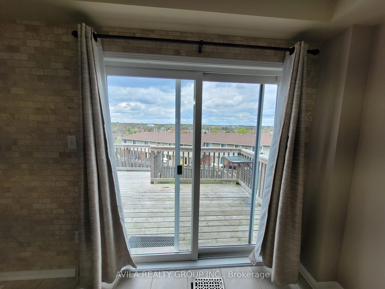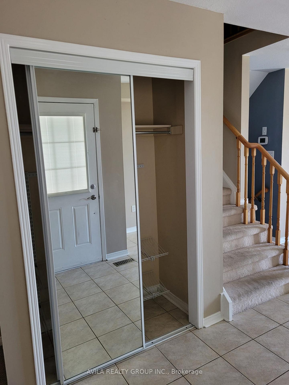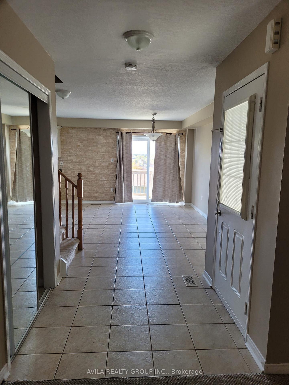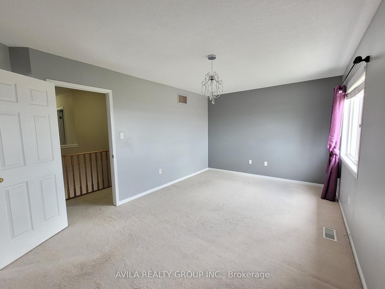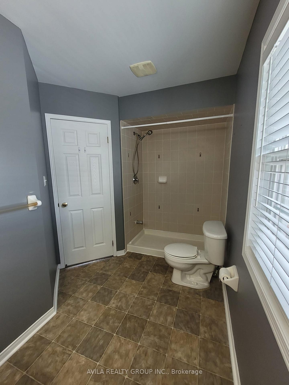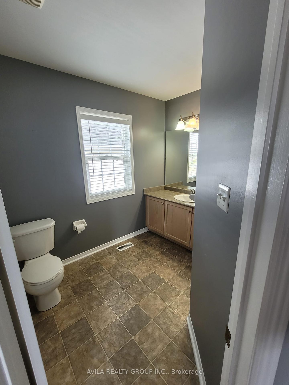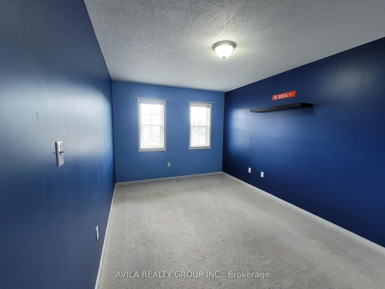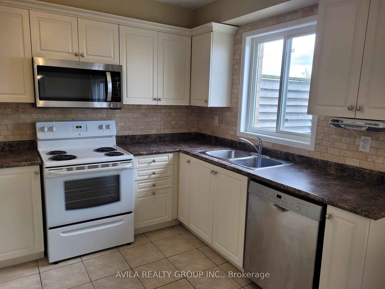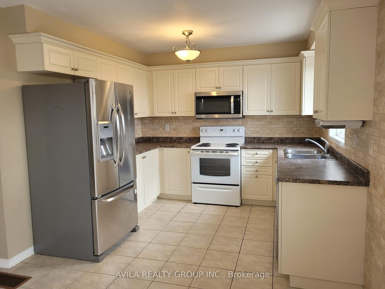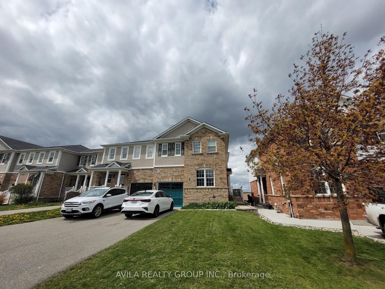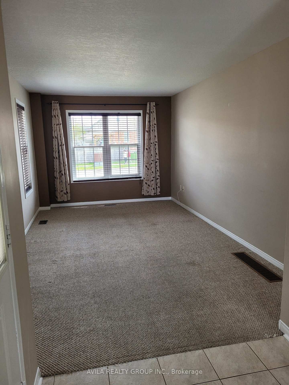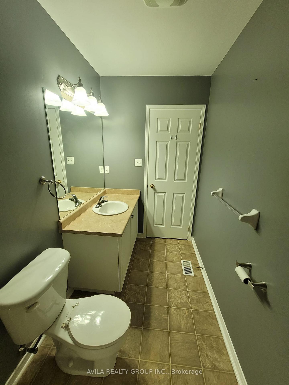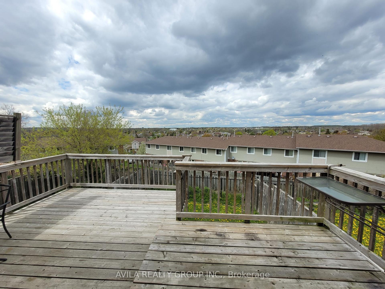$3,000
Available - For Rent
Listing ID: X11892636
75 Bloomington Dr , Cambridge, N1P 1J5, Ontario
| Welcome to 75 Bloomington Dr, a stunning 3-bedroom townhouse in the heart of Cambridge. This modern home offers a perfect blend of style, comfort, and convenience. Step into a bright and open-concept living space featuring large windows that flood the room with natural light. The kitchen boasts stainless steel appliances and ample storage, making meal prep a breeze.Upstairs, youll find three spacious bedrooms, including a master retreat with a walk-in closet and a private ensuite bathroom. The other two bedrooms are generously sized, perfect for a growing family or home office space. The finished basement offers additional living space, ideal for a cozy family room or a recreational area. |
| Extras: Outside, enjoy your private backyard, perfect for summer BBQs or relaxing in the sun. Located in a family-friendly neighborhood, youre minutes away from schools, parks, shopping, and easy access to major highways. |
| Price | $3,000 |
| Address: | 75 Bloomington Dr , Cambridge, N1P 1J5, Ontario |
| Directions/Cross Streets: | Franklin Blvd / Myers Rd |
| Rooms: | 7 |
| Bedrooms: | 3 |
| Bedrooms +: | |
| Kitchens: | 1 |
| Family Room: | Y |
| Basement: | Fin W/O |
| Furnished: | N |
| Approximatly Age: | 16-30 |
| Property Type: | Att/Row/Twnhouse |
| Style: | 2-Storey |
| Exterior: | Brick, Vinyl Siding |
| Garage Type: | Attached |
| (Parking/)Drive: | Private |
| Drive Parking Spaces: | 2 |
| Pool: | None |
| Private Entrance: | Y |
| Laundry Access: | Ensuite |
| Approximatly Age: | 16-30 |
| Approximatly Square Footage: | 1500-2000 |
| Property Features: | Fenced Yard, Other, Park, Place Of Worship, School |
| CAC Included: | Y |
| Parking Included: | Y |
| Fireplace/Stove: | N |
| Heat Source: | Gas |
| Heat Type: | Forced Air |
| Central Air Conditioning: | Central Air |
| Laundry Level: | Upper |
| Elevator Lift: | N |
| Sewers: | Sewers |
| Water: | Municipal |
| Utilities-Cable: | A |
| Utilities-Hydro: | A |
| Although the information displayed is believed to be accurate, no warranties or representations are made of any kind. |
| AVILA REALTY GROUP INC. |
|
|

Dir:
1-866-382-2968
Bus:
416-548-7854
Fax:
416-981-7184
| Book Showing | Email a Friend |
Jump To:
At a Glance:
| Type: | Freehold - Att/Row/Twnhouse |
| Area: | Waterloo |
| Municipality: | Cambridge |
| Style: | 2-Storey |
| Approximate Age: | 16-30 |
| Beds: | 3 |
| Baths: | 3 |
| Fireplace: | N |
| Pool: | None |
Locatin Map:
- Color Examples
- Green
- Black and Gold
- Dark Navy Blue And Gold
- Cyan
- Black
- Purple
- Gray
- Blue and Black
- Orange and Black
- Red
- Magenta
- Gold
- Device Examples

