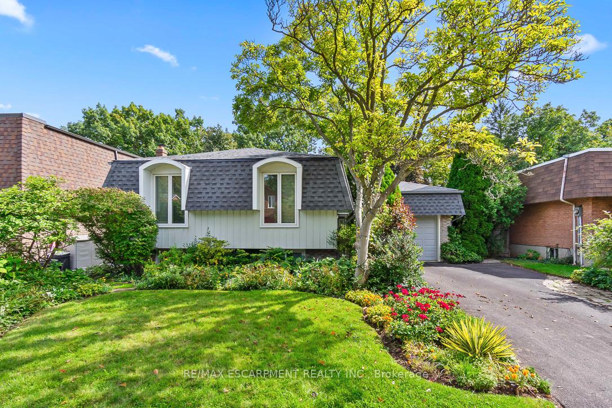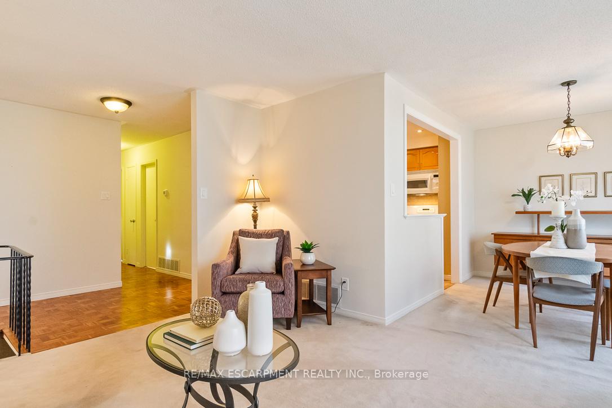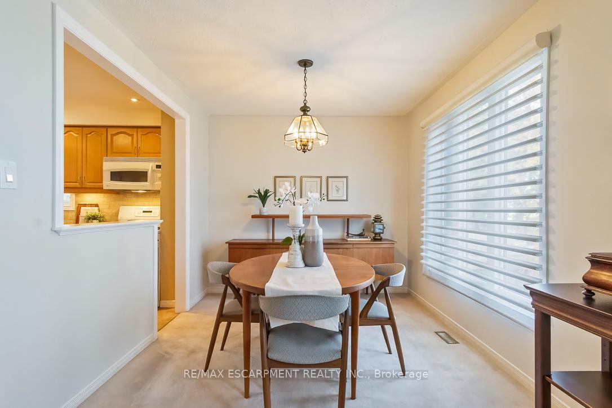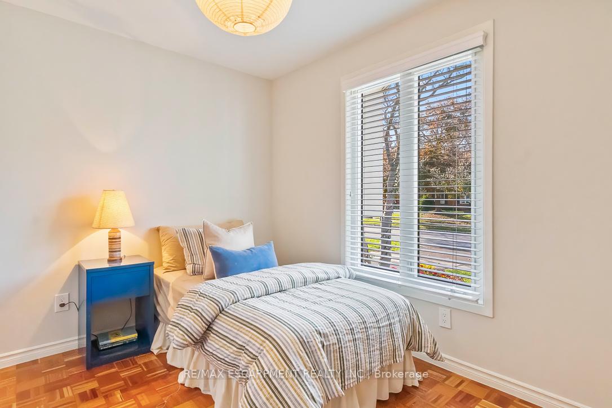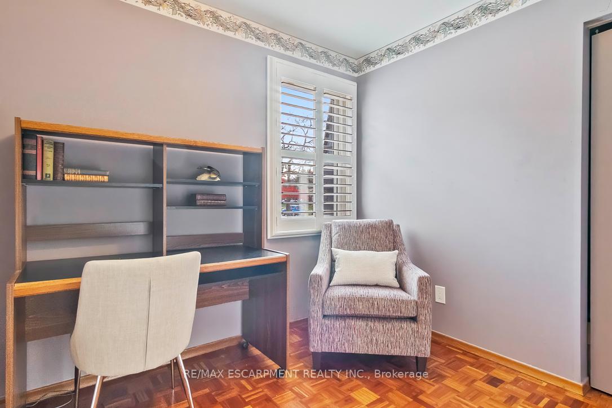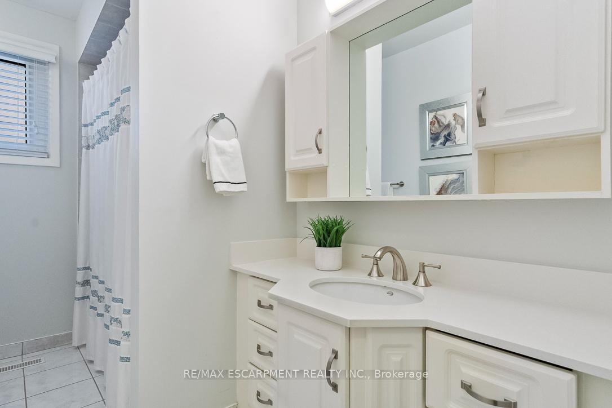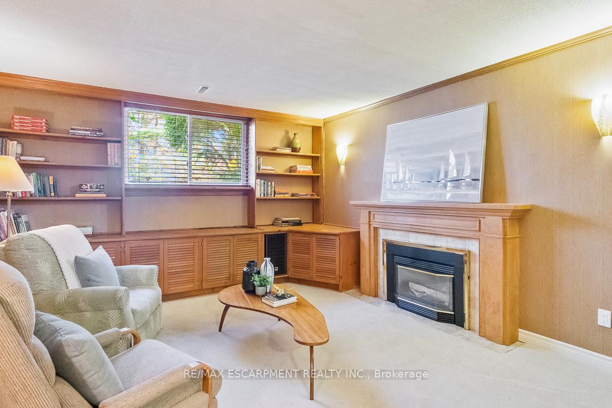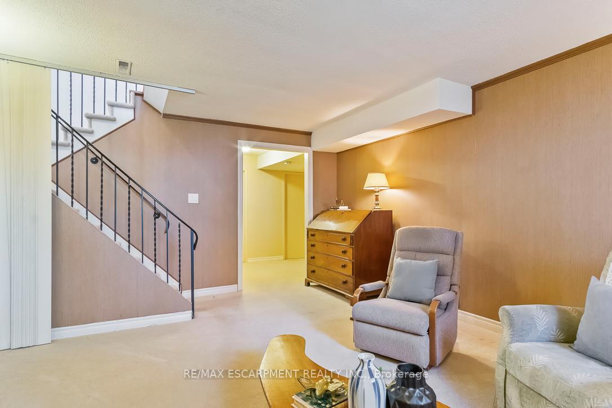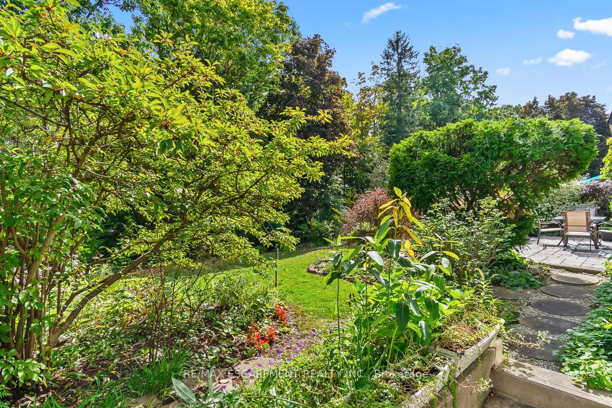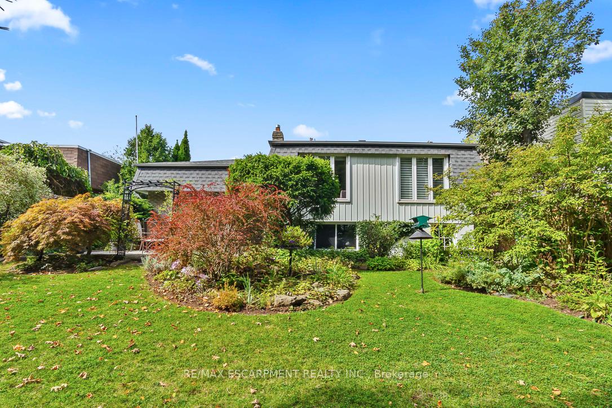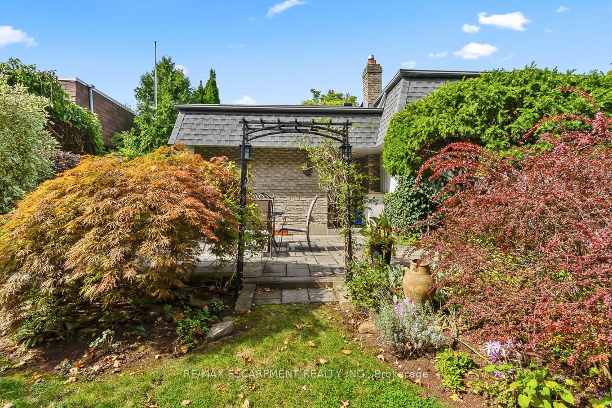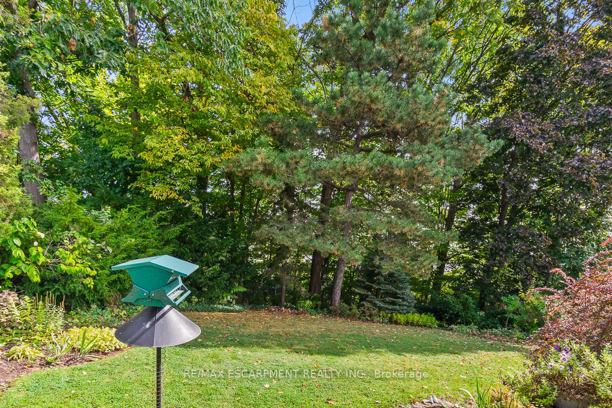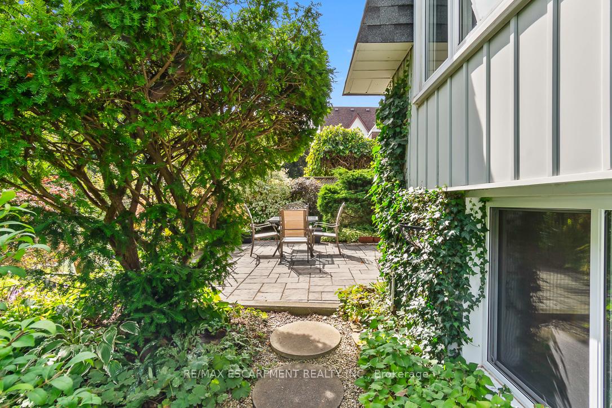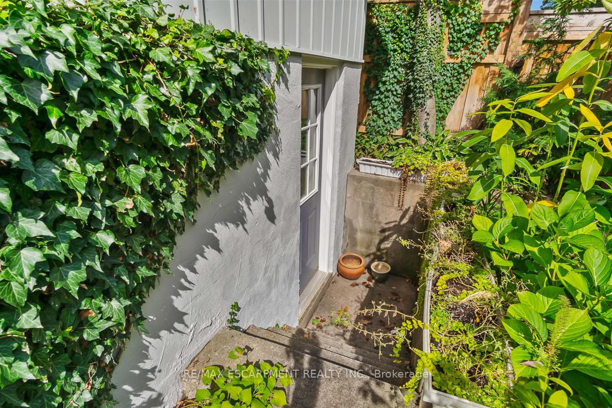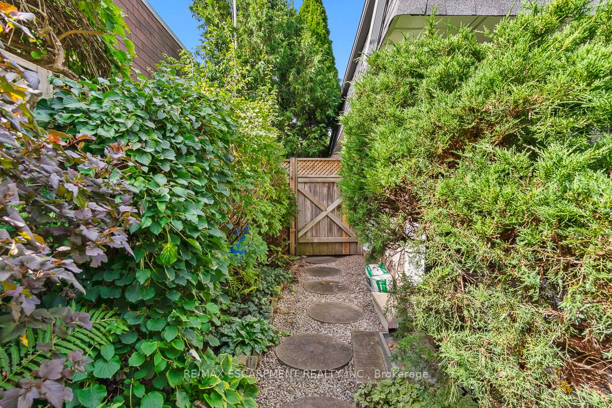$1,349,000
Available - For Sale
Listing ID: W10412685
1180 Falgarwood Dr , Oakville, L6H 2L3, Ontario
| Surrounded by tall, mature trees this stunning ravine lot is located in the desirable neighbourhood of Falgarwood. This beautifully designed home boasts 2188 total square feet and is perfect for families of any size. Inside you'll find an open layout featuring large primary living spaces that have been beautifully maintained and are soaked in natural light. The spacious, open kitchen includes an extra eat in breakfast area and plenty of cabinetry for all your storage needs. Down the hall, you'll find the primary bedroom and 2 additional generously sized bedrooms. The large finished basement is also accessible through its own separate entrance and features an extra living space with oversized windows, a cozy fireplace and 2additional bedrooms, making this space perfect for children, a home office, an extra hobby space, or even additional rental income, the opportunities are endless! Backing onto a lush ravine and surrounded impeccably landscaped gardens, this property offers complete privacy and serenity making your backyard the perfect place to entertain friends and family. Don't miss your opportunity to be located within the top rated Iroquois Ridge School District, minutes to the Oakville GO station, parks, trails, restaurants and shopping. |
| Extras: Built in 1972. Roof (2023). Furnace (2020). In Ground Sprinkler System |
| Price | $1,349,000 |
| Taxes: | $5035.29 |
| Address: | 1180 Falgarwood Dr , Oakville, L6H 2L3, Ontario |
| Lot Size: | 53.00 x 128.17 (Feet) |
| Directions/Cross Streets: | Falgarwood Dr / Grosvenor St |
| Rooms: | 7 |
| Rooms +: | 5 |
| Bedrooms: | 3 |
| Bedrooms +: | 2 |
| Kitchens: | 1 |
| Family Room: | Y |
| Basement: | Finished, Sep Entrance |
| Approximatly Age: | 51-99 |
| Property Type: | Detached |
| Style: | Bungalow |
| Exterior: | Brick, Vinyl Siding |
| Garage Type: | Attached |
| (Parking/)Drive: | Pvt Double |
| Drive Parking Spaces: | 2 |
| Pool: | None |
| Approximatly Age: | 51-99 |
| Property Features: | Fenced Yard, Park, Public Transit, Ravine, Rec Centre, School |
| Fireplace/Stove: | Y |
| Heat Source: | Gas |
| Heat Type: | Forced Air |
| Central Air Conditioning: | Central Air |
| Laundry Level: | Lower |
| Elevator Lift: | N |
| Sewers: | Sewers |
| Water: | Municipal |
$
%
Years
This calculator is for demonstration purposes only. Always consult a professional
financial advisor before making personal financial decisions.
| Although the information displayed is believed to be accurate, no warranties or representations are made of any kind. |
| RE/MAX ESCARPMENT REALTY INC. |
|
|

Dir:
1-866-382-2968
Bus:
416-548-7854
Fax:
416-981-7184
| Book Showing | Email a Friend |
Jump To:
At a Glance:
| Type: | Freehold - Detached |
| Area: | Halton |
| Municipality: | Oakville |
| Neighbourhood: | Iroquois Ridge South |
| Style: | Bungalow |
| Lot Size: | 53.00 x 128.17(Feet) |
| Approximate Age: | 51-99 |
| Tax: | $5,035.29 |
| Beds: | 3+2 |
| Baths: | 2 |
| Fireplace: | Y |
| Pool: | None |
Locatin Map:
Payment Calculator:
- Color Examples
- Green
- Black and Gold
- Dark Navy Blue And Gold
- Cyan
- Black
- Purple
- Gray
- Blue and Black
- Orange and Black
- Red
- Magenta
- Gold
- Device Examples

