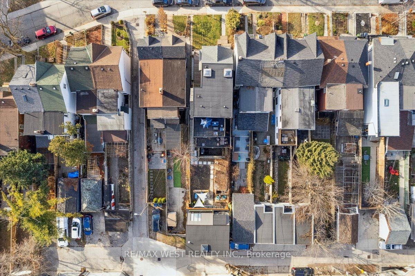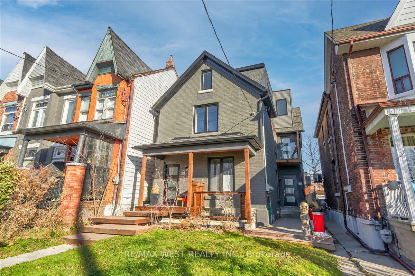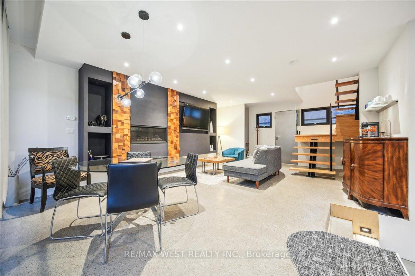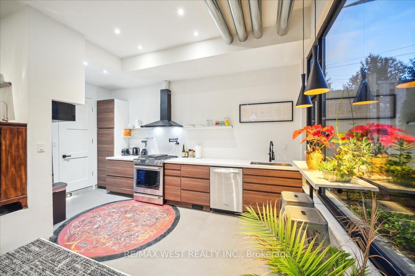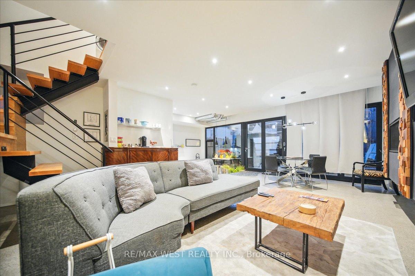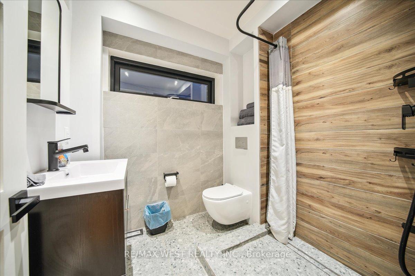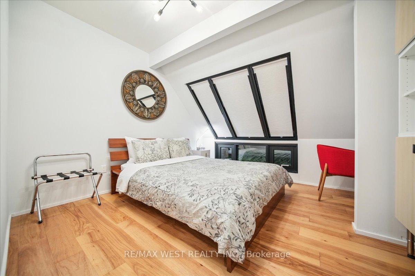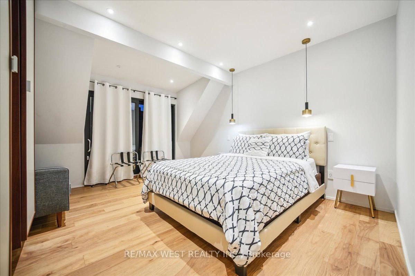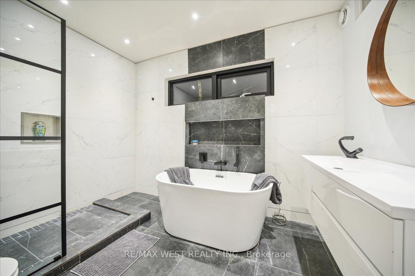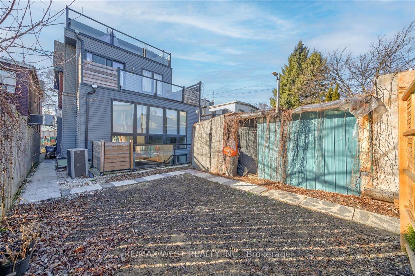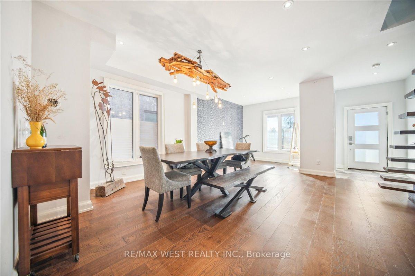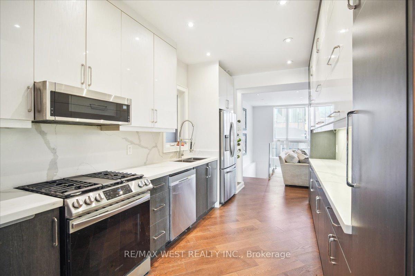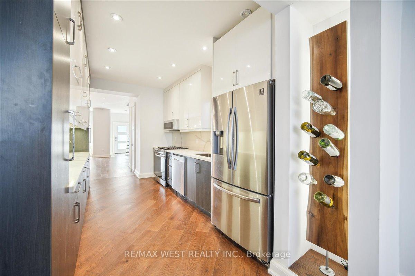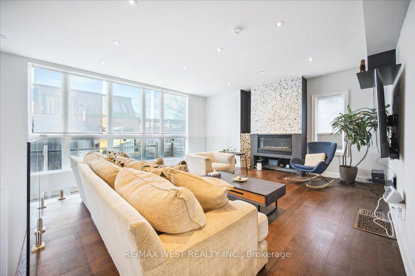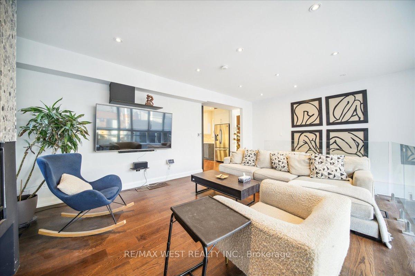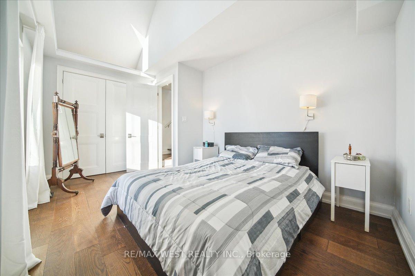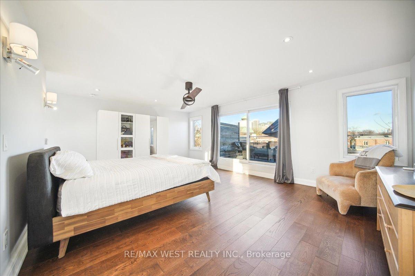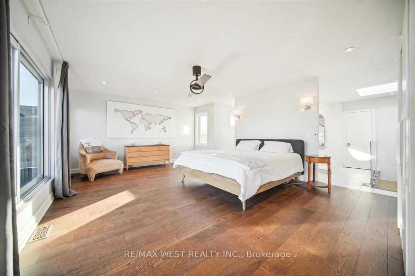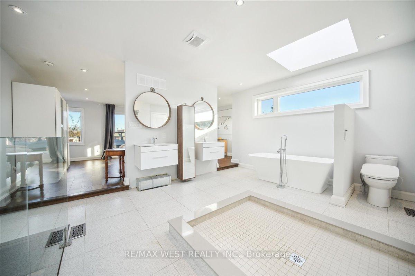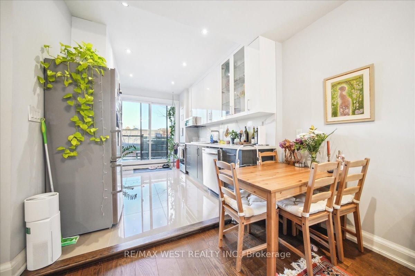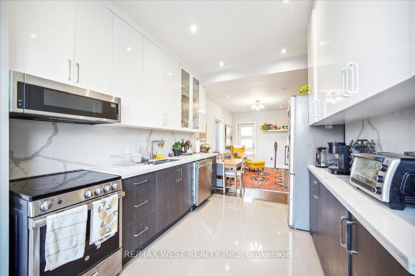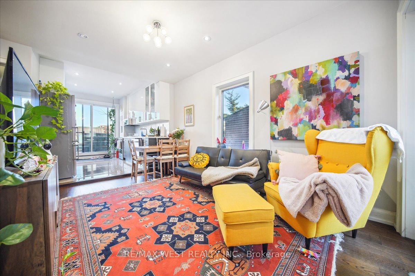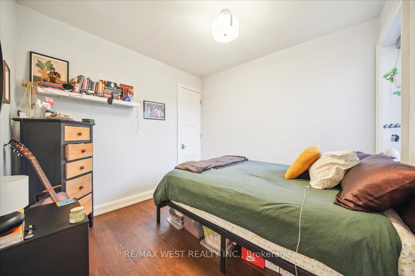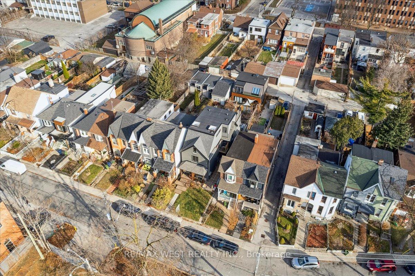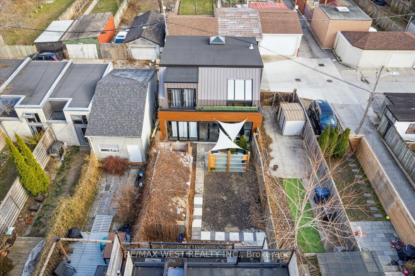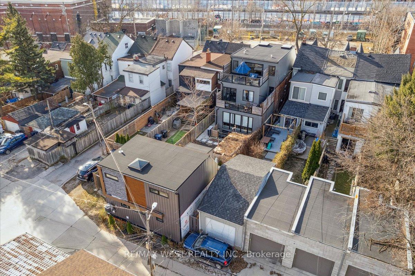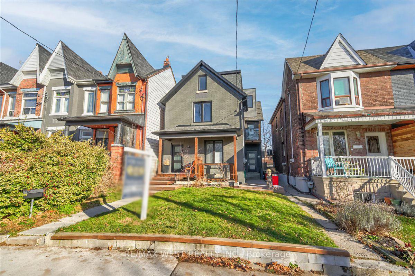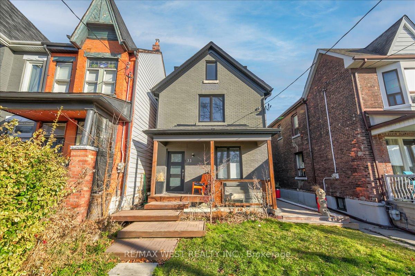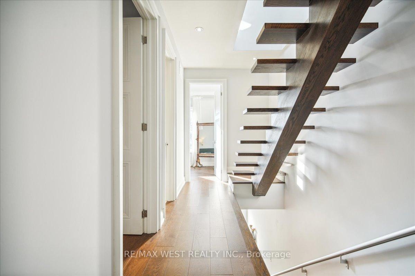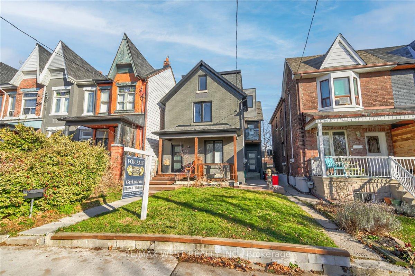$2,500,000
Available - For Sale
Listing ID: W11891959
33 Edwin Ave , Toronto, M6P 3Z5, Ontario
| 4 Units Total. Multi-Generational Opportunity with LANEWAY Suite. Main House Consists Of 4-Storeys Of Luxury Living Space. 3 Bedrooms 4 Bathrooms High Ceilings, Main Floor Family Room With Floor To Ceiling Windows & Gas Fireplace. Pot Lights, Hardwood Floors, Modern Floating Stairs, Glass Railings, Premium Finishes & Fixtures. Galley Kitchen With Stone Counters & S/S Appliances. Primary Bedroom On 3rd Floor With Private Terrace, World Class Ensuite & W/I Closets. Easily Could Be Rented For $4500/mth Plus Utilities. Above Grade Legal Unit With 2 Beds 1 Bath. Currently Tenanted With AAA Tenants Paying $2,800/mth + Hydro. Bsmt Unit Is 1 Bed 1 Bath And Newly Constructed With High Ceilings And Private Entrance $1,200/mth + Hydro. All Units Have Separate Hydro Meters & Laundry. Laneway Suite Is As Nice As it Gets, 2 Bed 3 Baths. Modern Polished Concrete Flooring On Main Level, Open Concept Kitchen, Secret Wine Cellar Underground, Access To Laneway & Private Patio. Upper Floor Primary Bedroom With Ensuite. Thoughtfully Designed And Tastefully Decorated For Any Use. |
| Extras: Fantastic Location, Wlk To UP Station, Local Cafes, Resto's, Grcry Stores, Prks, Bke Trail Subwy. STREET PRKNG ONLY. Seller Has 3 Spts In Frnt Of Hse, $250/6 Mths Permit. Current Ower Runs STR But LTR Suggest $3500/Mth Hydro Cld Be Obtnd. |
| Price | $2,500,000 |
| Taxes: | $12167.00 |
| Address: | 33 Edwin Ave , Toronto, M6P 3Z5, Ontario |
| Lot Size: | 30.22 x 145.17 (Feet) |
| Directions/Cross Streets: | Symington & Dupont |
| Rooms: | 14 |
| Rooms +: | 3 |
| Bedrooms: | 7 |
| Bedrooms +: | 1 |
| Kitchens: | 3 |
| Kitchens +: | 1 |
| Family Room: | Y |
| Basement: | Finished, Sep Entrance |
| Property Type: | Detached |
| Style: | 3-Storey |
| Exterior: | Brick |
| Garage Type: | None |
| Drive Parking Spaces: | 1 |
| Pool: | None |
| Other Structures: | Aux Residences |
| Approximatly Square Footage: | 3500-5000 |
| Property Features: | Park, Public Transit, School |
| Fireplace/Stove: | Y |
| Heat Source: | Gas |
| Heat Type: | Forced Air |
| Central Air Conditioning: | Central Air |
| Central Vac: | Y |
| Sewers: | Sewers |
| Water: | Municipal |
$
%
Years
This calculator is for demonstration purposes only. Always consult a professional
financial advisor before making personal financial decisions.
| Although the information displayed is believed to be accurate, no warranties or representations are made of any kind. |
| RE/MAX WEST REALTY INC. |
|
|

Dir:
1-866-382-2968
Bus:
416-548-7854
Fax:
416-981-7184
| Book Showing | Email a Friend |
Jump To:
At a Glance:
| Type: | Freehold - Detached |
| Area: | Toronto |
| Municipality: | Toronto |
| Neighbourhood: | Dovercourt-Wallace Emerson-Junction |
| Style: | 3-Storey |
| Lot Size: | 30.22 x 145.17(Feet) |
| Tax: | $12,167 |
| Beds: | 7+1 |
| Baths: | 10 |
| Fireplace: | Y |
| Pool: | None |
Locatin Map:
Payment Calculator:
- Color Examples
- Green
- Black and Gold
- Dark Navy Blue And Gold
- Cyan
- Black
- Purple
- Gray
- Blue and Black
- Orange and Black
- Red
- Magenta
- Gold
- Device Examples

