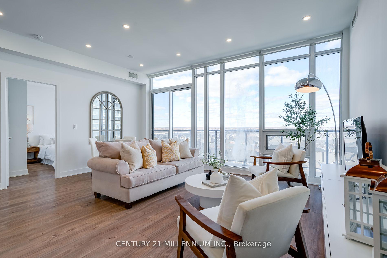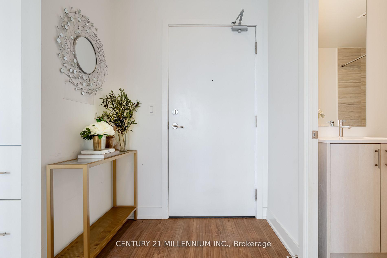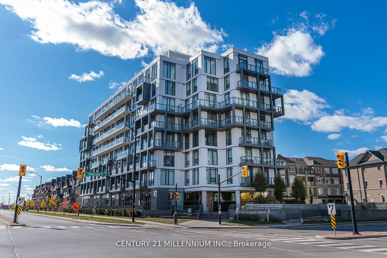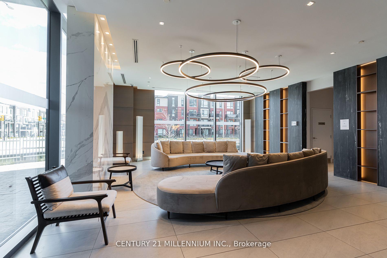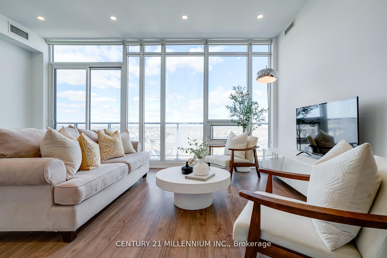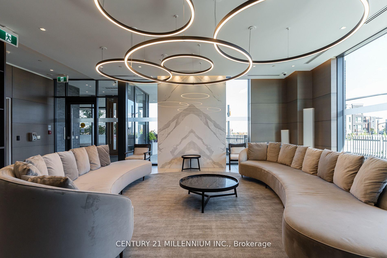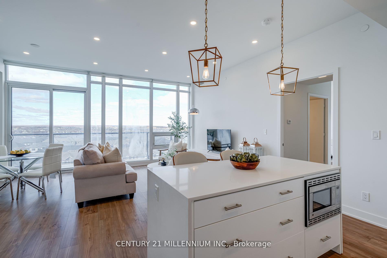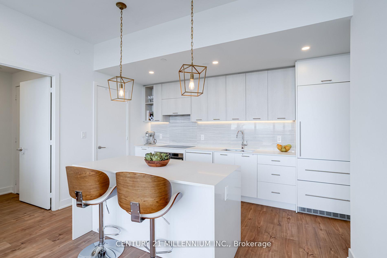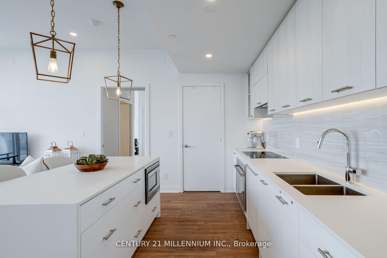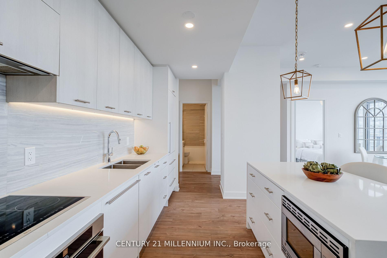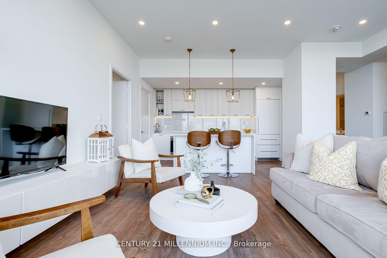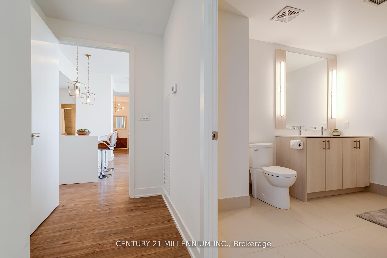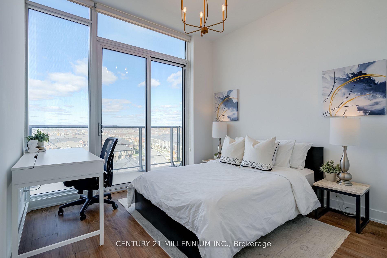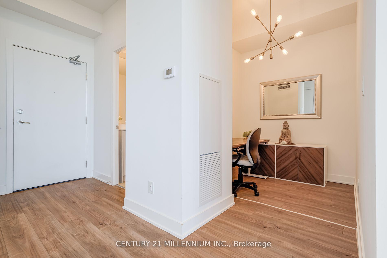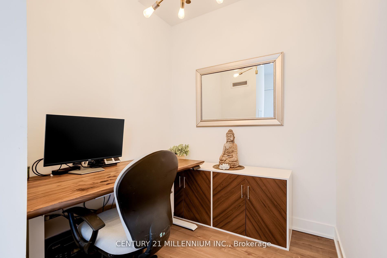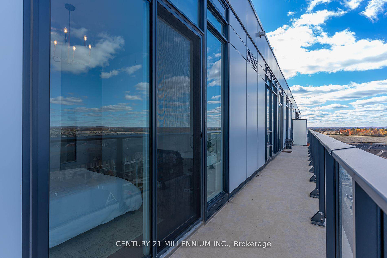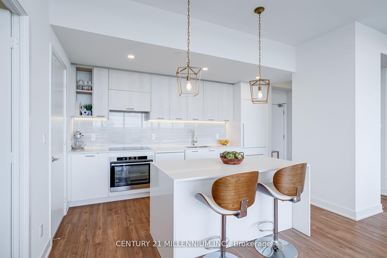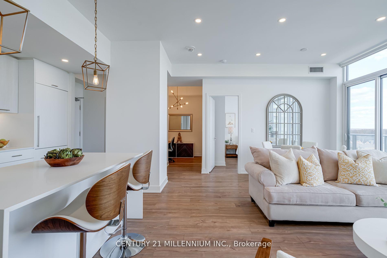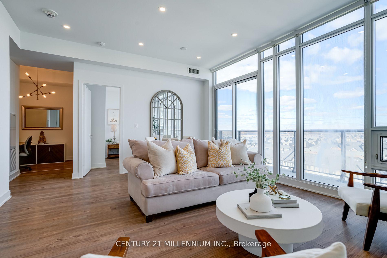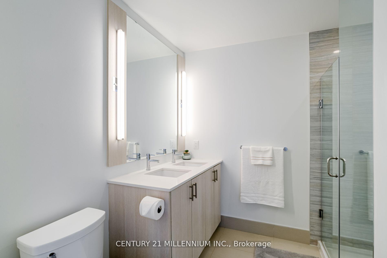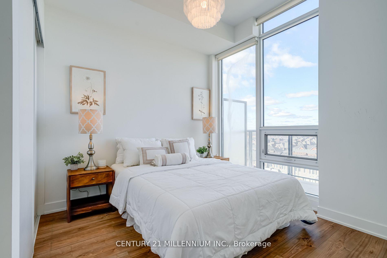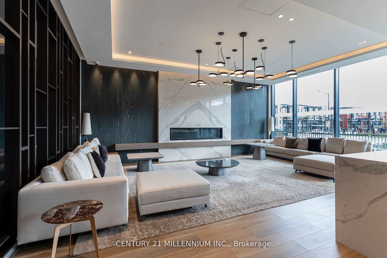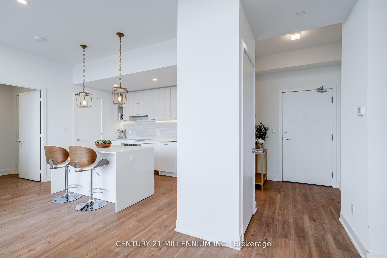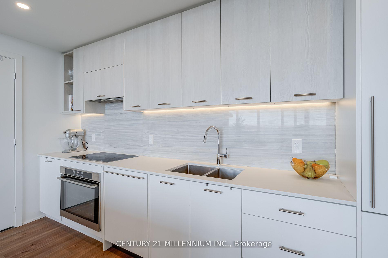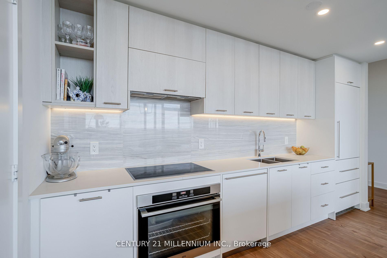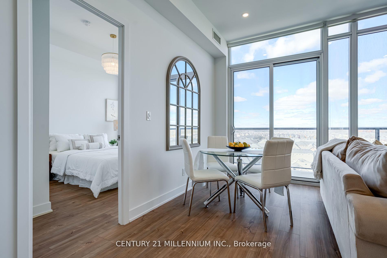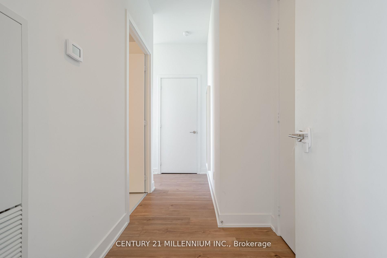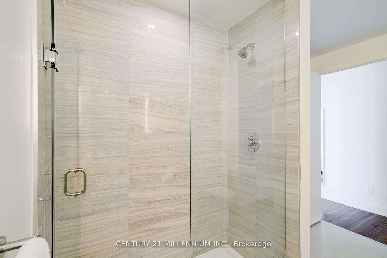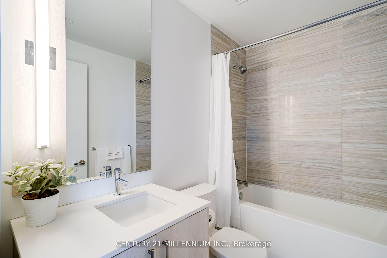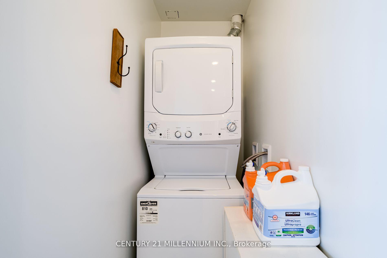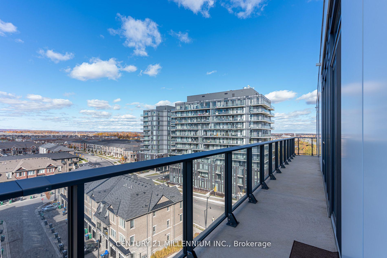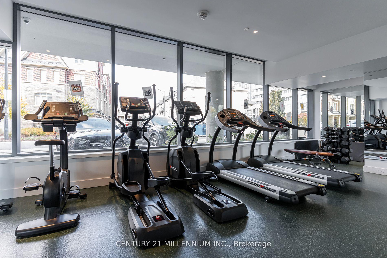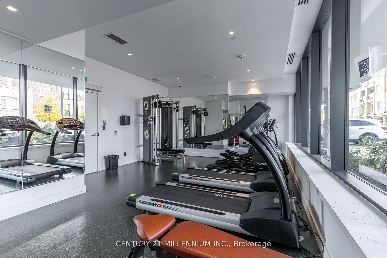$680,888
Available - For Sale
Listing ID: W11890872
180 Veterans Dr , Unit 801, Brampton, L7A 5G7, Ontario
| Luxury Penthouse, Absolutely Stunning, Sun Filled, Spacious & Modern Unit. 2 Bedrooms Plus Den, 2 Full Bathrooms, 2 Parking with Attached Extra Large Locker Room (Width: 8' 5",Depth: 9' 1",Height: 9' 4"). 1319 Total Sq.ft. including 209Sq.ft Balcony, 10 Ceilings, Floor to Ceiling Windows, large Balcony. Welcome to Urban Transit Village in Brampton Surrounded by Acres of Protected Green Space, Convenience and Family-inspired Neighbourhood! High-End Finishes & Fittings package Exclusively for Penthouse Unit. Gourmet Kitchen with Large Centre Island, Pendant Lights, Quartz Counters, Matching Backsplash. Built-in Oven, Built-in Space Saving Microwave, Built-in Dishwasher, Refrigerator with Custom Front Panels Blends Seamlessly with surrounding Cabinetry Creating a Cohesive & Sophisticated Look that Elevates the Aesthetic of the Kitchen. Under Mount Cabinet Lights, Pot Lights. Upgraded Roller Blinds. Spacious Primary Bedroom with Walk-Out to Balcony, Luxurious Ensuite with His & Her Vanities & Frameless Glass Shower. Quick Access to Go Station, Public Transit, Schools, Cassie Campbell Community/Rec Centre. **Owner Occupied...Never Rented** Everything in Your Wish List!!! |
| Extras: Existing Fridge, Stove Top, Built-in Oven, Built-in Microwave, Built-in Dishwasher, Hood Range, Clothes Washer & Dryer, Existing Pot lights, Existing Pendant Lights, Existing Roll Up Blinds, 2 Parking Spaces (Tandem), Large Locker Room. |
| Price | $680,888 |
| Taxes: | $4482.75 |
| Maintenance Fee: | 942.30 |
| Address: | 180 Veterans Dr , Unit 801, Brampton, L7A 5G7, Ontario |
| Province/State: | Ontario |
| Condo Corporation No | PSCC |
| Level | 8 |
| Unit No | 01 |
| Directions/Cross Streets: | Sandalwood Pkwy/Veterans |
| Rooms: | 6 |
| Bedrooms: | 2 |
| Bedrooms +: | 1 |
| Kitchens: | 1 |
| Family Room: | N |
| Basement: | None |
| Approximatly Age: | 0-5 |
| Property Type: | Condo Apt |
| Style: | Apartment |
| Exterior: | Concrete |
| Garage Type: | Underground |
| Garage(/Parking)Space: | 2.00 |
| Drive Parking Spaces: | 0 |
| Park #1 | |
| Parking Spot: | 31 |
| Parking Type: | Owned |
| Legal Description: | A |
| Park #2 | |
| Parking Spot: | 32 |
| Parking Type: | Owned |
| Legal Description: | A |
| Exposure: | N |
| Balcony: | Open |
| Locker: | Owned |
| Pet Permited: | Restrict |
| Approximatly Age: | 0-5 |
| Approximatly Square Footage: | 1200-1399 |
| Building Amenities: | Gym, Party/Meeting Room, Visitor Parking |
| Property Features: | Clear View, Park, Place Of Worship, Public Transit, Rec Centre, School Bus Route |
| Maintenance: | 942.30 |
| Common Elements Included: | Y |
| Parking Included: | Y |
| Building Insurance Included: | Y |
| Fireplace/Stove: | N |
| Heat Source: | Gas |
| Heat Type: | Forced Air |
| Central Air Conditioning: | Central Air |
| Central Vac: | N |
| Ensuite Laundry: | Y |
| Elevator Lift: | Y |
$
%
Years
This calculator is for demonstration purposes only. Always consult a professional
financial advisor before making personal financial decisions.
| Although the information displayed is believed to be accurate, no warranties or representations are made of any kind. |
| CENTURY 21 MILLENNIUM INC. |
|
|

Dir:
1-866-382-2968
Bus:
416-548-7854
Fax:
416-981-7184
| Virtual Tour | Book Showing | Email a Friend |
Jump To:
At a Glance:
| Type: | Condo - Condo Apt |
| Area: | Peel |
| Municipality: | Brampton |
| Neighbourhood: | Northwest Brampton |
| Style: | Apartment |
| Approximate Age: | 0-5 |
| Tax: | $4,482.75 |
| Maintenance Fee: | $942.3 |
| Beds: | 2+1 |
| Baths: | 2 |
| Garage: | 2 |
| Fireplace: | N |
Locatin Map:
Payment Calculator:
- Color Examples
- Green
- Black and Gold
- Dark Navy Blue And Gold
- Cyan
- Black
- Purple
- Gray
- Blue and Black
- Orange and Black
- Red
- Magenta
- Gold
- Device Examples

