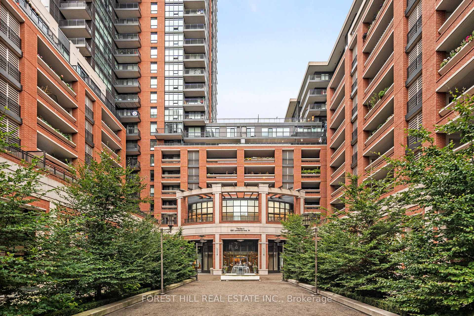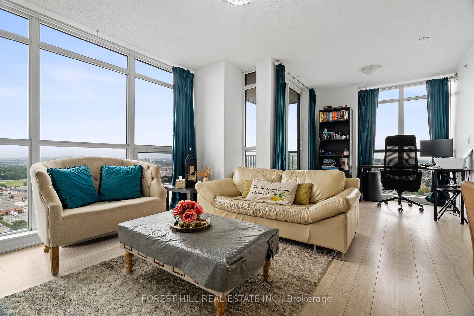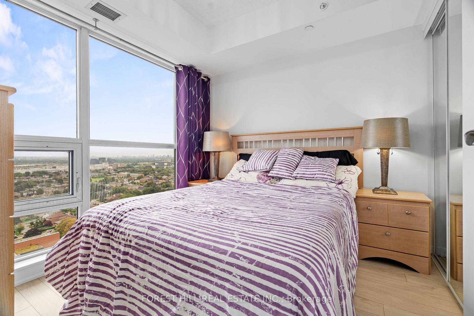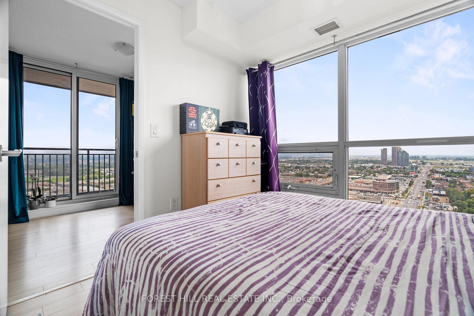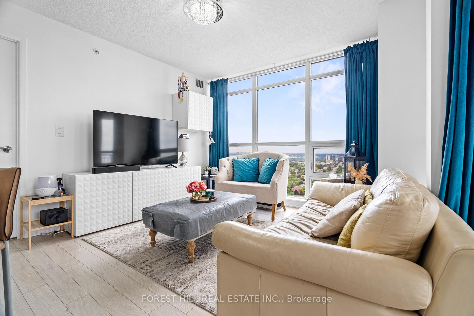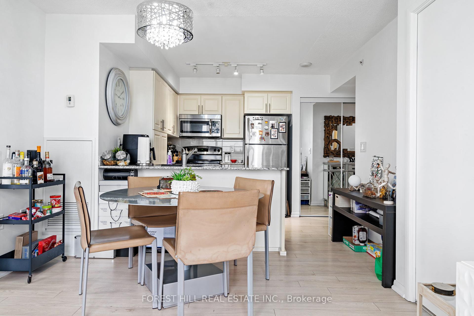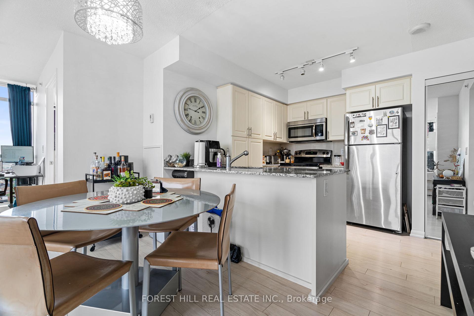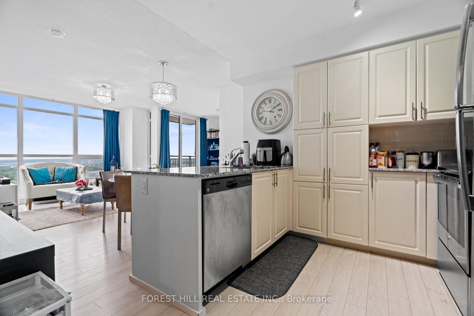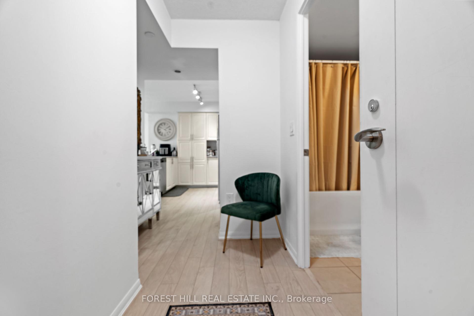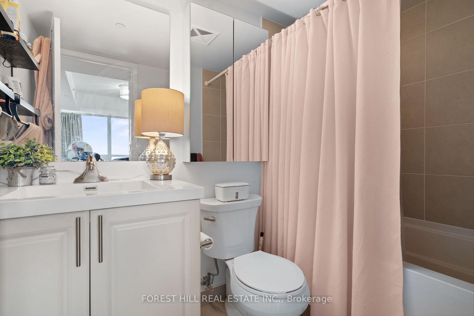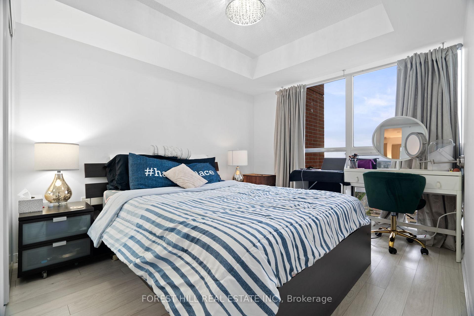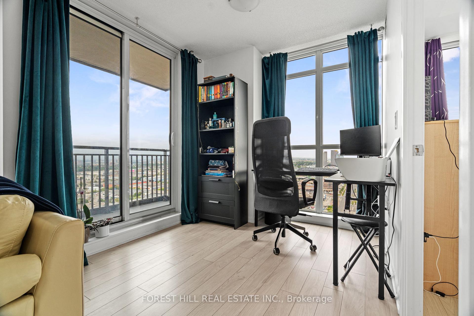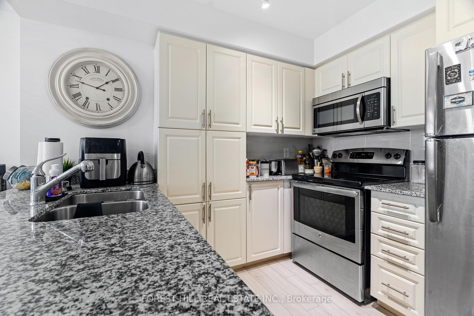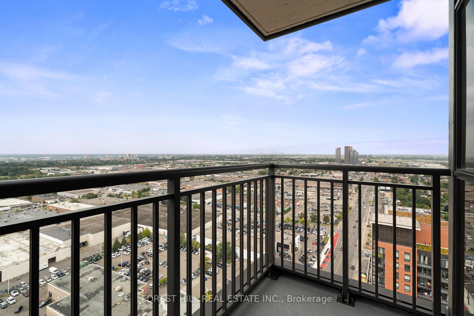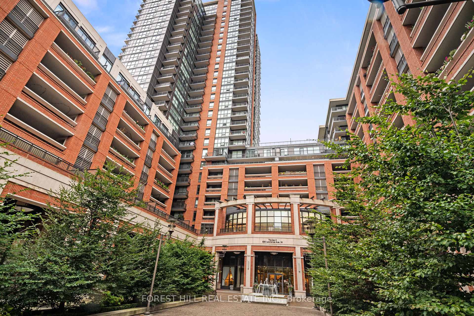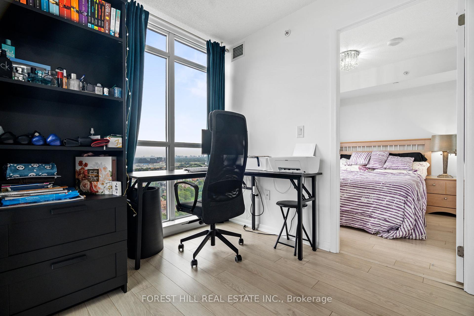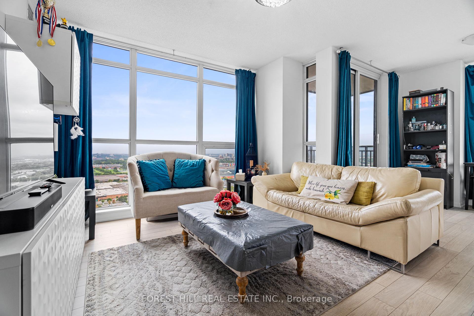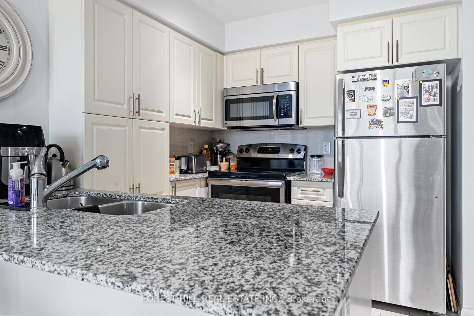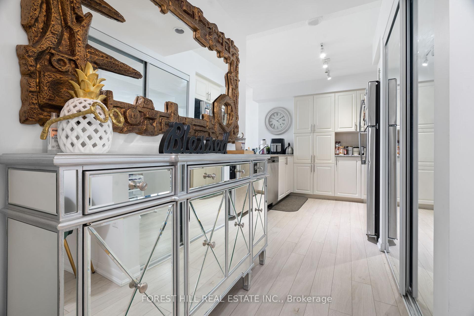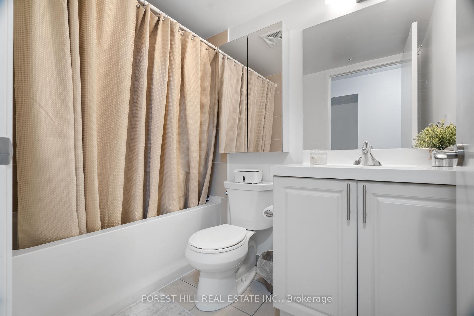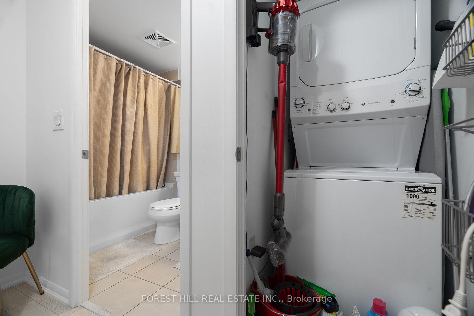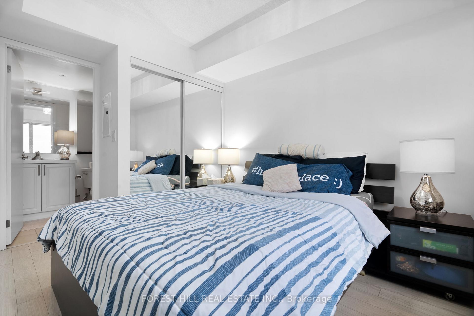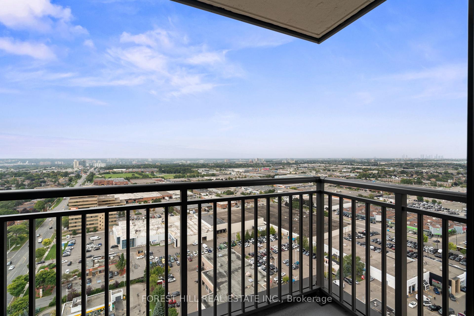$724,999
Available - For Sale
Listing ID: W11890288
830 Lawrence Ave West , Unit 2502, Toronto, M6A 1C3, Ontario
| Welcome to this exquisite 'Maranello' model corner unit in Treviso 2, where modern elegance meets breathtaking city views. Spanning almost 800 sq ft, this stunning 2-bedroom + den, 2-bath is truly exceptional. As you enter the unit, you are greeted by an abundance of natural sunlight streaming through the expansive floor-to-ceiling windows that showcase sweeping city views from every room. The open-concept design creates a seamless flow between the living, dining, and kitchen areas, perfect for both everyday living and entertaining. The laminate flooring throughout adds a touch of sophistication and a crisp, modern aesthetic to the space. The spacious living area provides ample room for relaxation and is framed by large windows that invite you to enjoy the stunning vistas of the cityscape. The well-appointed kitchen features sleek cabinetry, modern appliances, and plenty of counter space for meal preparation and casual dining. The primary bedroom is a serene retreat, offering generous space, expansive windows for those incredible views, and a large closet for all your storage needs. The second bedroom is perfect for guests or family, with its own windowed space and a convenient location near the second full bathroom. The versatile den offers a myriad of uses whether you need a home office, a cozy reading nook, or an additional guest space, this room adapts to your needs. Both bathrooms are designed with contemporary finishes and feature 4-piece configurations, ensuring comfort and convenience. This unit also includes a dedicated parking spot and a locker for added storage, providing you with both convenience and practicality. his corner unit in Treviso2 offers a unique opportunity to experience high-rise living with spectacular views, modern design, and a layout that caters to both relaxation and entertainment. If you are looking for a contemporary urban residence with all the amenities of a luxurious lifestyle, this unit is the perfect place to call home! |
| Extras: Located minutes from Highways 401/400, Yorkdale Mall, and just a short walk to Lawrence Ave W Subway. Great schools and a hospital are also close by, offering everything you need right at your doorstep. |
| Price | $724,999 |
| Taxes: | $2885.00 |
| Maintenance Fee: | 672.14 |
| Address: | 830 Lawrence Ave West , Unit 2502, Toronto, M6A 1C3, Ontario |
| Province/State: | Ontario |
| Condo Corporation No | TSCC |
| Level | 25 |
| Unit No | 2 |
| Directions/Cross Streets: | Dufferin And Lawrence |
| Rooms: | 6 |
| Bedrooms: | 2 |
| Bedrooms +: | 1 |
| Kitchens: | 1 |
| Family Room: | Y |
| Basement: | None |
| Property Type: | Condo Apt |
| Style: | Apartment |
| Exterior: | Brick, Concrete |
| Garage Type: | Underground |
| Garage(/Parking)Space: | 1.00 |
| Drive Parking Spaces: | 1 |
| Park #1 | |
| Parking Spot: | 35 |
| Parking Type: | Owned |
| Legal Description: | P2 |
| Exposure: | W |
| Balcony: | Open |
| Locker: | Owned |
| Pet Permited: | Restrict |
| Approximatly Square Footage: | 700-799 |
| Building Amenities: | Concierge, Guest Suites, Indoor Pool, Visitor Parking |
| Property Features: | Clear View, Park, Place Of Worship, Public Transit, Rec Centre, School |
| Maintenance: | 672.14 |
| CAC Included: | Y |
| Water Included: | Y |
| Common Elements Included: | Y |
| Heat Included: | Y |
| Parking Included: | Y |
| Fireplace/Stove: | N |
| Heat Source: | Gas |
| Heat Type: | Forced Air |
| Central Air Conditioning: | Central Air |
| Laundry Level: | Main |
| Ensuite Laundry: | Y |
| Elevator Lift: | Y |
$
%
Years
This calculator is for demonstration purposes only. Always consult a professional
financial advisor before making personal financial decisions.
| Although the information displayed is believed to be accurate, no warranties or representations are made of any kind. |
| FOREST HILL REAL ESTATE INC. |
|
|

Dir:
1-866-382-2968
Bus:
416-548-7854
Fax:
416-981-7184
| Virtual Tour | Book Showing | Email a Friend |
Jump To:
At a Glance:
| Type: | Condo - Condo Apt |
| Area: | Toronto |
| Municipality: | Toronto |
| Neighbourhood: | Yorkdale-Glen Park |
| Style: | Apartment |
| Tax: | $2,885 |
| Maintenance Fee: | $672.14 |
| Beds: | 2+1 |
| Baths: | 2 |
| Garage: | 1 |
| Fireplace: | N |
Locatin Map:
Payment Calculator:
- Color Examples
- Green
- Black and Gold
- Dark Navy Blue And Gold
- Cyan
- Black
- Purple
- Gray
- Blue and Black
- Orange and Black
- Red
- Magenta
- Gold
- Device Examples

