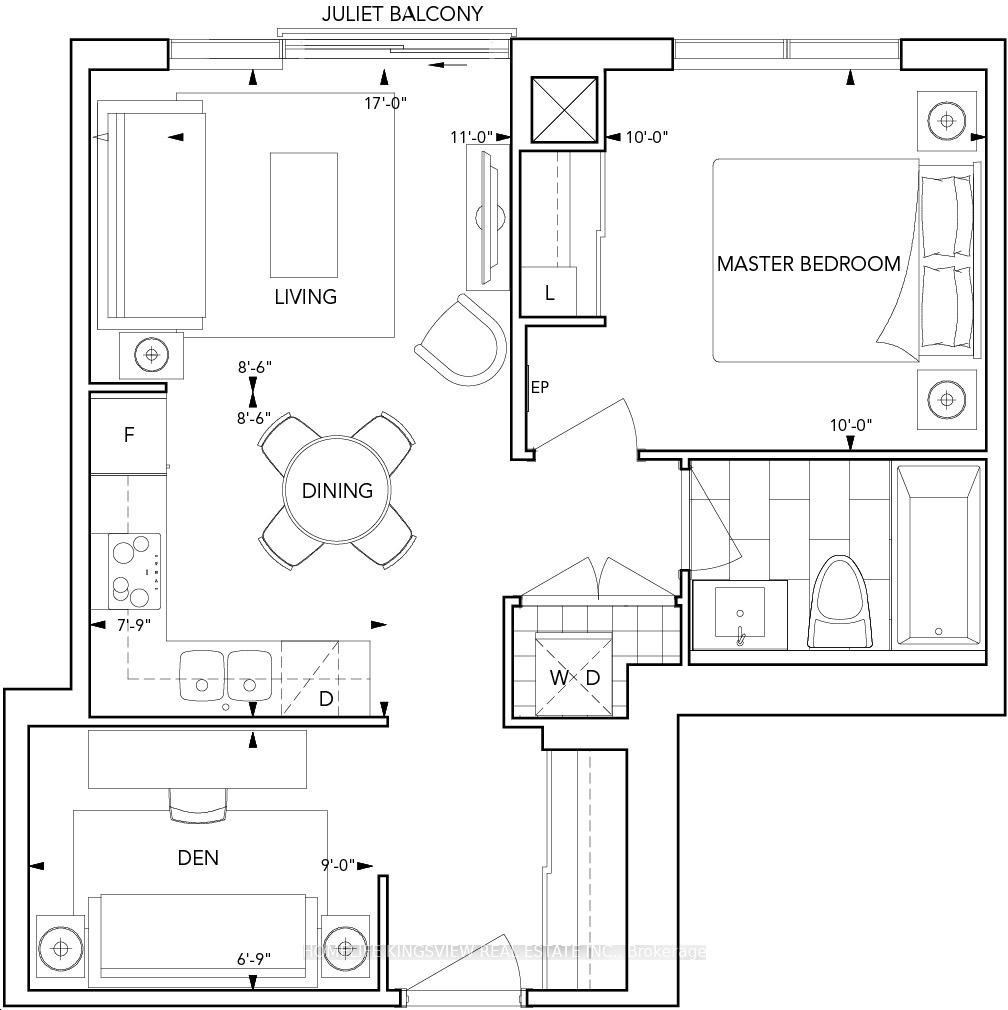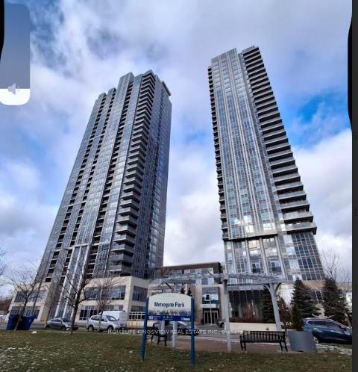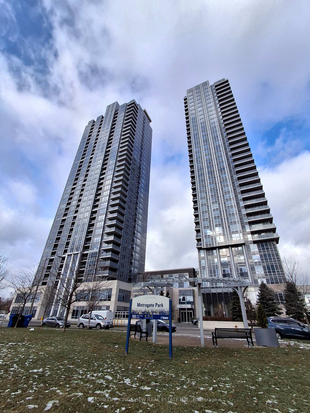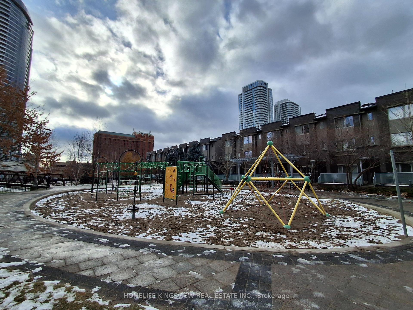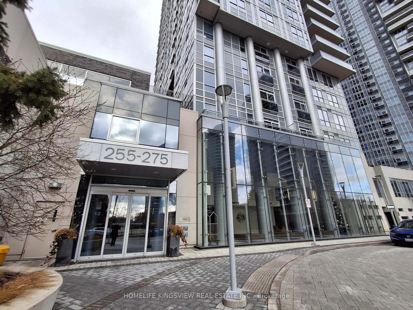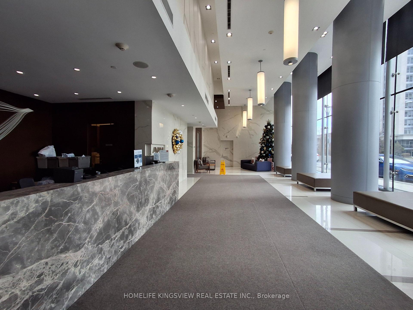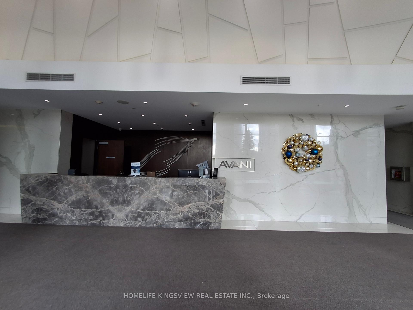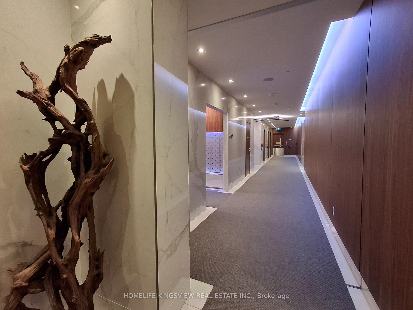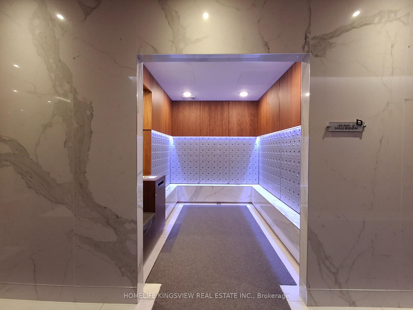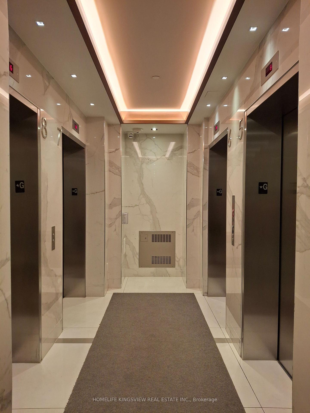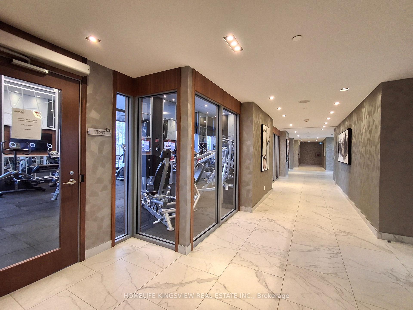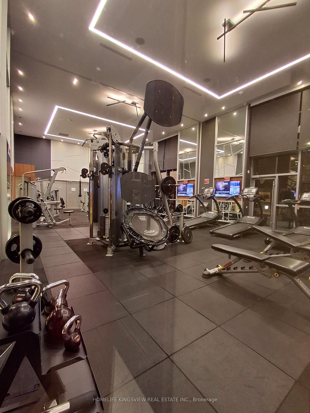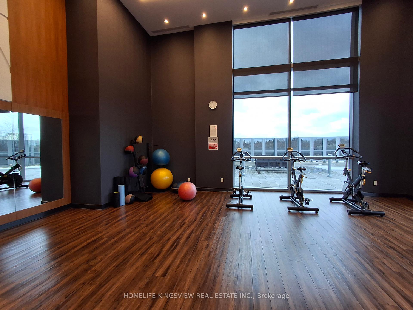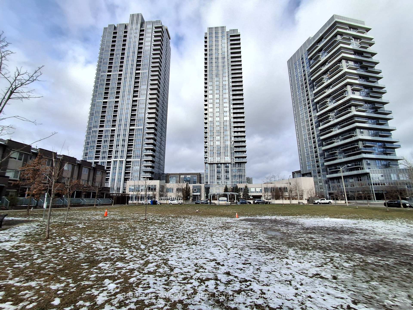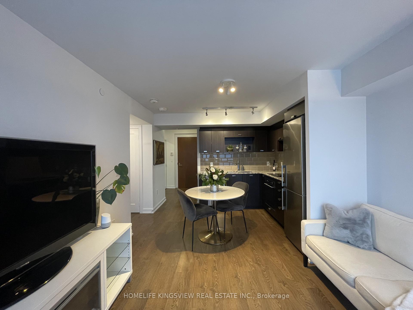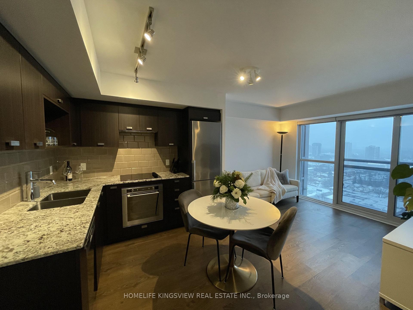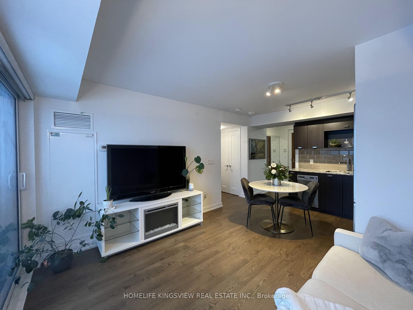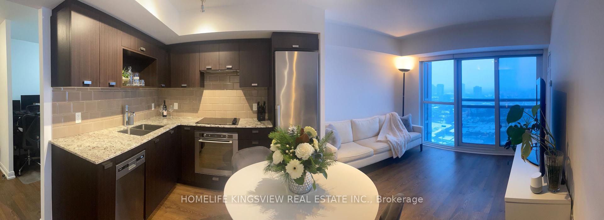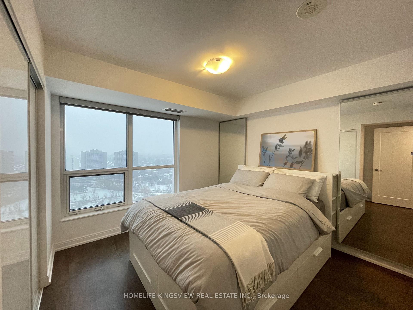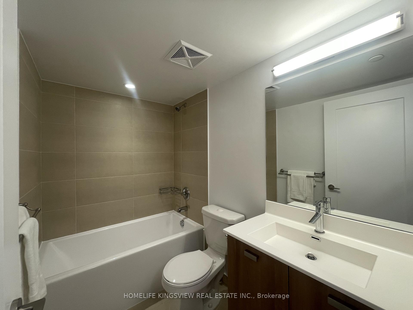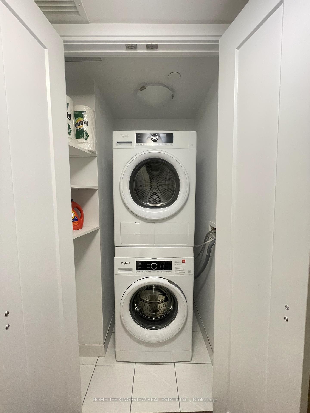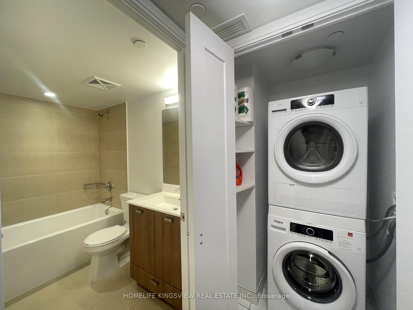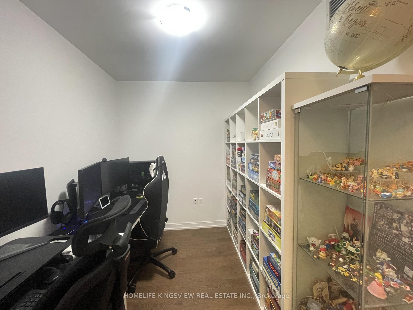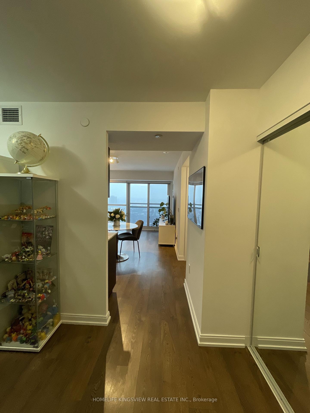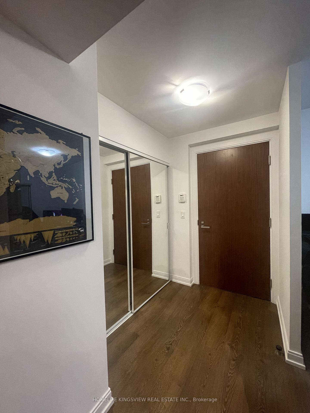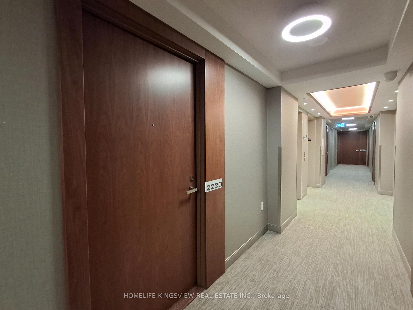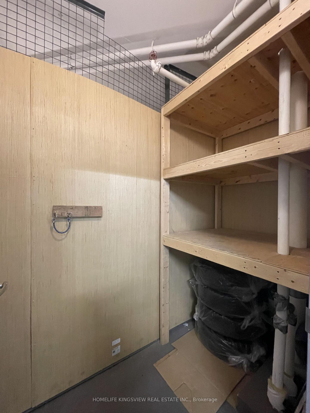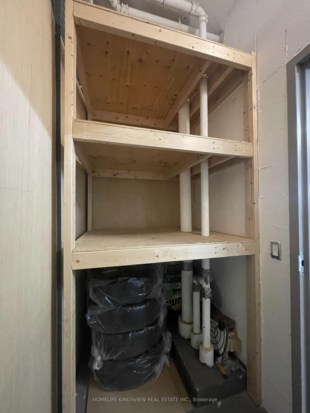$538,000
Available - For Sale
Listing ID: E11890951
275 Village Green Sq , Unit 2220, Toronto, M1S 0L8, Ontario
| Welcome to this beautiful Modern 1 Bed +1 Den Unit In Avani 2 at Metrogate Community * Built by Tridel * Open View facing North West * Open Concept Kitchen * 8 Ft Ceiling * Granite Kitchen Countertop* Minutes drives to HWY 401, Scarborough Town Centre, Go Train Station, Tam O'Shanter Golf Club * Pet Friendly Community * Supreme Amenities at club: Fitness Centre, Yoga Studio, Steam Rooms, Billiards, Theatre, Outdoor BBQ, Party Lunge and Private Dining Room etc. * 24 Hr Concierge. |
| Extras: Maintenance fee includes Bell internet service with 1.5 Gigabit speed unlimited usage (excluding home hub modem rental) also includes individual security alarm system. |
| Price | $538,000 |
| Taxes: | $1874.06 |
| Maintenance Fee: | 438.14 |
| Address: | 275 Village Green Sq , Unit 2220, Toronto, M1S 0L8, Ontario |
| Province/State: | Ontario |
| Condo Corporation No | TSCC |
| Level | 22 |
| Unit No | 6 |
| Directions/Cross Streets: | Kennedy Rd & Hwy 401 |
| Rooms: | 4 |
| Rooms +: | 1 |
| Bedrooms: | 1 |
| Bedrooms +: | 1 |
| Kitchens: | 1 |
| Family Room: | N |
| Basement: | None |
| Property Type: | Condo Apt |
| Style: | Apartment |
| Exterior: | Concrete |
| Garage Type: | Underground |
| Garage(/Parking)Space: | 1.00 |
| Drive Parking Spaces: | 0 |
| Park #1 | |
| Parking Spot: | 84 |
| Parking Type: | Owned |
| Legal Description: | B |
| Exposure: | Nw |
| Balcony: | Jlte |
| Locker: | Owned |
| Pet Permited: | Restrict |
| Approximatly Square Footage: | 500-599 |
| Maintenance: | 438.14 |
| Common Elements Included: | Y |
| Parking Included: | Y |
| Building Insurance Included: | Y |
| Fireplace/Stove: | N |
| Heat Source: | Gas |
| Heat Type: | Forced Air |
| Central Air Conditioning: | Central Air |
| Central Vac: | N |
| Ensuite Laundry: | Y |
$
%
Years
This calculator is for demonstration purposes only. Always consult a professional
financial advisor before making personal financial decisions.
| Although the information displayed is believed to be accurate, no warranties or representations are made of any kind. |
| HOMELIFE KINGSVIEW REAL ESTATE INC. |
|
|

Dir:
1-866-382-2968
Bus:
416-548-7854
Fax:
416-981-7184
| Book Showing | Email a Friend |
Jump To:
At a Glance:
| Type: | Condo - Condo Apt |
| Area: | Toronto |
| Municipality: | Toronto |
| Neighbourhood: | Agincourt South-Malvern West |
| Style: | Apartment |
| Tax: | $1,874.06 |
| Maintenance Fee: | $438.14 |
| Beds: | 1+1 |
| Baths: | 1 |
| Garage: | 1 |
| Fireplace: | N |
Locatin Map:
Payment Calculator:
- Color Examples
- Green
- Black and Gold
- Dark Navy Blue And Gold
- Cyan
- Black
- Purple
- Gray
- Blue and Black
- Orange and Black
- Red
- Magenta
- Gold
- Device Examples

