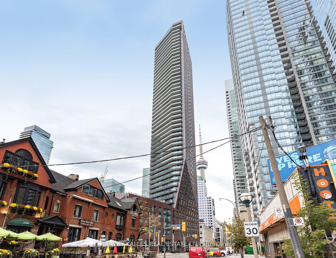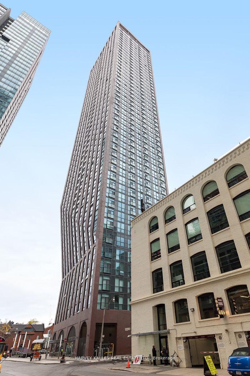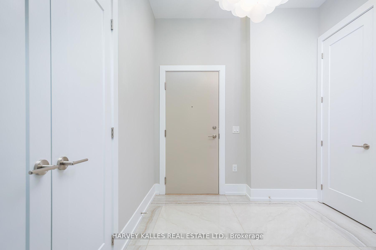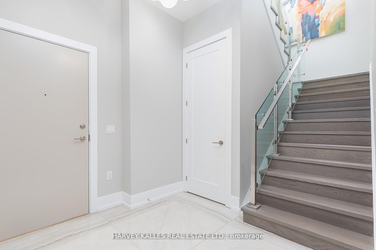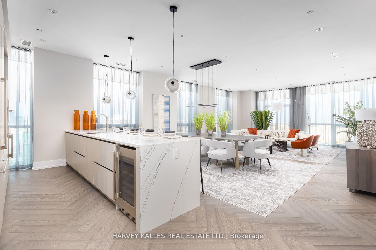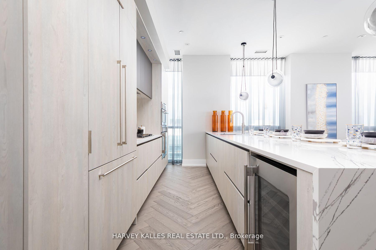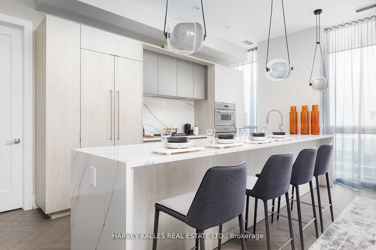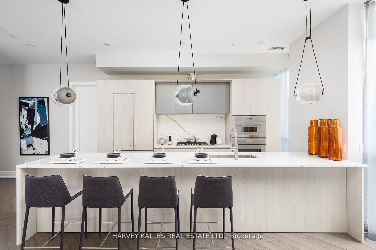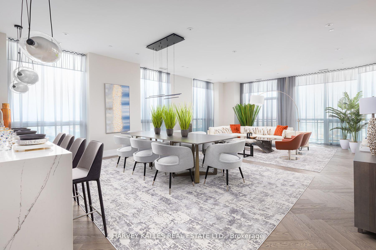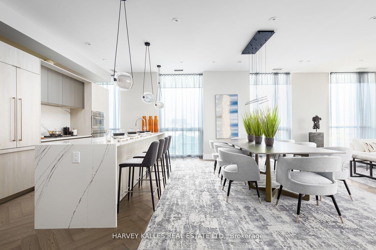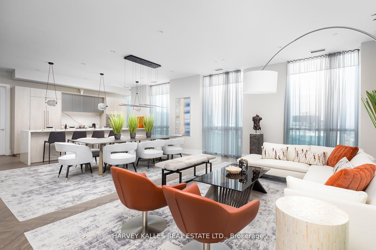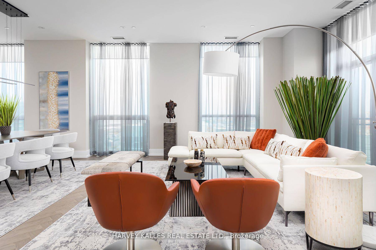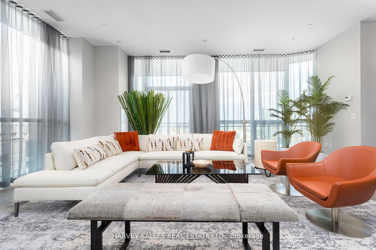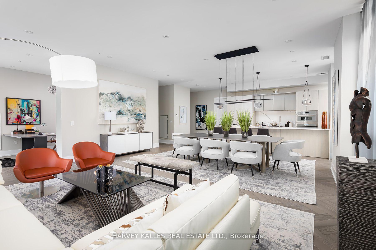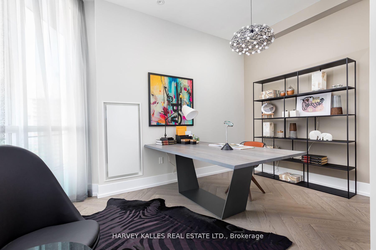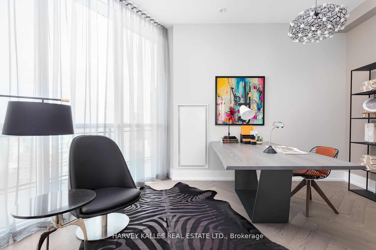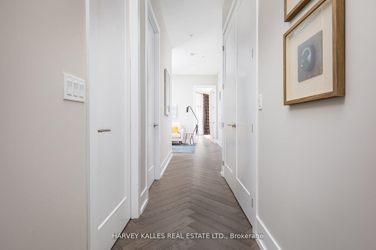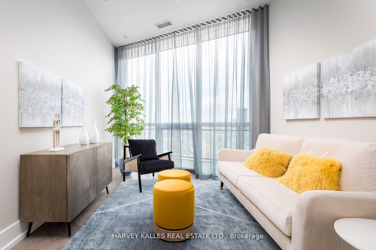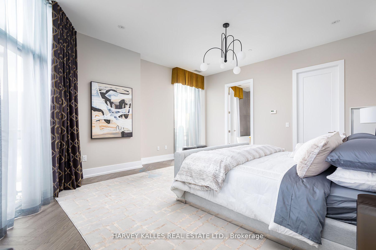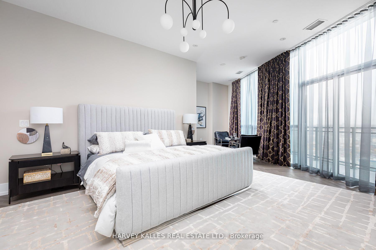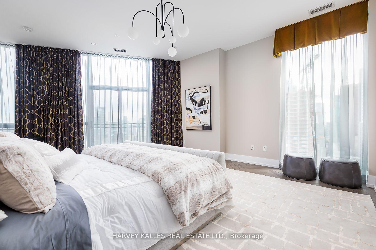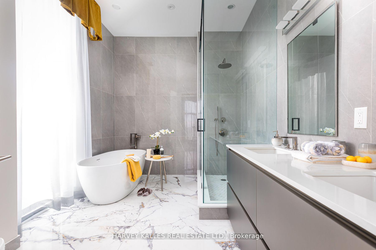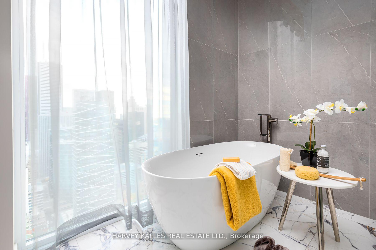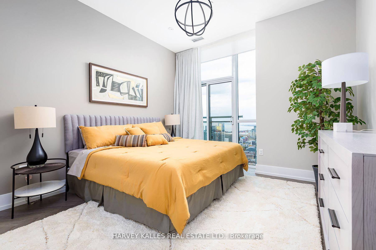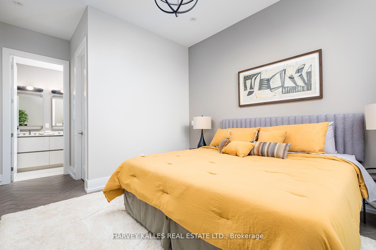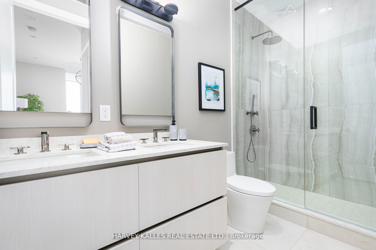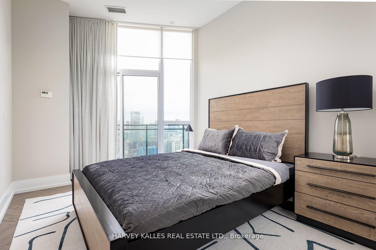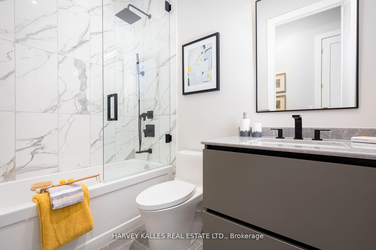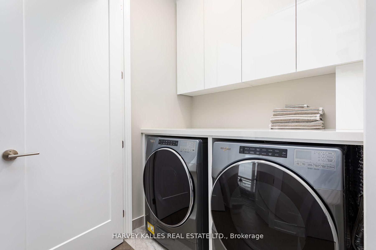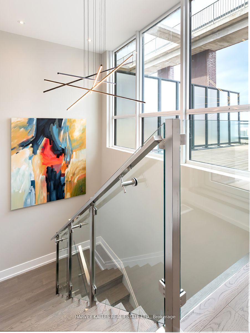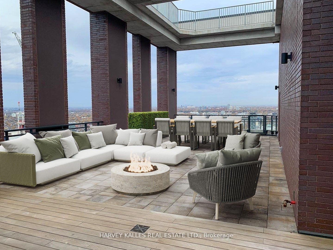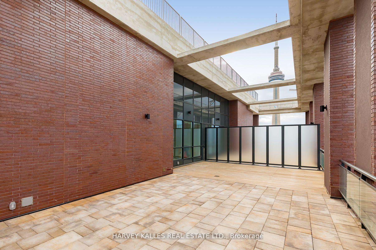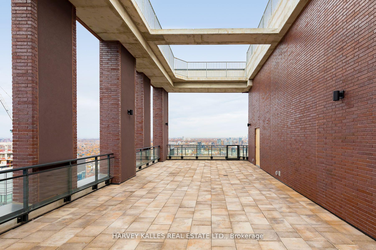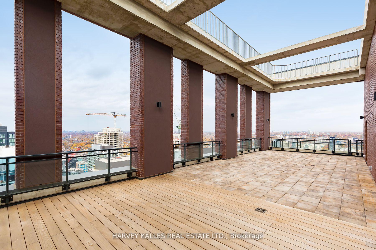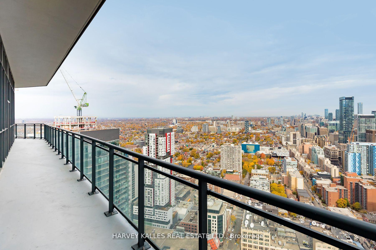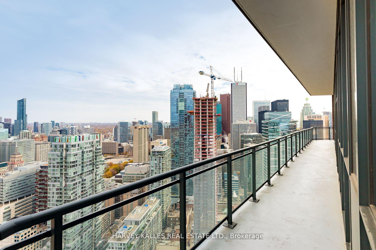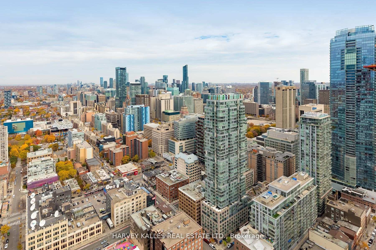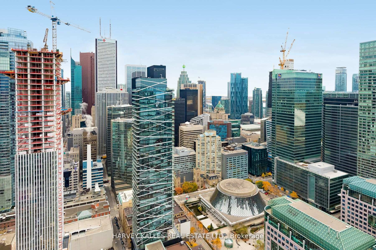$6,000,000
Available - For Sale
Listing ID: C9307039
99 John St , Unit 4802, Toronto, M5V 0S6, Ontario
| Again, Pinnacle International Celebrates The Penthouse! A Luxurious Half Floor Suite On Top Of The Stylish Pj! Walk To Bay St. Theatre, Symphony, Ballet, Restaurants, Sports, The Path System And Some Of The City's Best Hotels. Balcony Stretches The Length Of The Suite (311 Sq Ft) And Upstairs A Dramatic Columned Terrace (1,424 Sq Ft) Offers A Spectacular View Across The City, The Lake And Glorious Sunsets To The West! Live Life Exclusively And Elegantly! |
| Extras: Third Parking B03 (P2 03) Whirlpool Front Loading Washer/Dryer, Thermador Kitchen Appliances Inc. Refrigerator, Gas Cooktop, Wall Oven, Microwave, Dishwasher, Wine Fridge, Elfs & Window Treatments. |
| Price | $6,000,000 |
| Taxes: | $0.00 |
| Maintenance Fee: | 2184.42 |
| Address: | 99 John St , Unit 4802, Toronto, M5V 0S6, Ontario |
| Province/State: | Ontario |
| Condo Corporation No | TSCP |
| Level | 48 |
| Unit No | 2 |
| Directions/Cross Streets: | @ Adelaide St W |
| Rooms: | 8 |
| Bedrooms: | 3 |
| Bedrooms +: | 2 |
| Kitchens: | 1 |
| Family Room: | Y |
| Basement: | None |
| Approximatly Age: | New |
| Property Type: | Condo Apt |
| Style: | Apartment |
| Exterior: | Brick |
| Garage Type: | Underground |
| Garage(/Parking)Space: | 3.00 |
| Drive Parking Spaces: | 0 |
| Park #1 | |
| Parking Spot: | 01 |
| Parking Type: | Owned |
| Park #2 | |
| Legal Description: | B / P2 |
| Exposure: | Nw |
| Balcony: | Terr |
| Locker: | Owned |
| Pet Permited: | Restrict |
| Approximatly Age: | New |
| Approximatly Square Footage: | 2750-2999 |
| Building Amenities: | Bus Ctr (Wifi Bldg), Gym, Outdoor Pool, Party/Meeting Room |
| Property Features: | Public Trans |
| Maintenance: | 2184.42 |
| CAC Included: | Y |
| Water Included: | Y |
| Common Elements Included: | Y |
| Heat Included: | Y |
| Parking Included: | Y |
| Building Insurance Included: | Y |
| Fireplace/Stove: | N |
| Heat Source: | Electric |
| Heat Type: | Heat Pump |
| Central Air Conditioning: | Central Air |
| Laundry Level: | Main |
| Ensuite Laundry: | Y |
$
%
Years
This calculator is for demonstration purposes only. Always consult a professional
financial advisor before making personal financial decisions.
| Although the information displayed is believed to be accurate, no warranties or representations are made of any kind. |
| HARVEY KALLES REAL ESTATE LTD. |
|
|

Dir:
1-866-382-2968
Bus:
416-548-7854
Fax:
416-981-7184
| Virtual Tour | Book Showing | Email a Friend |
Jump To:
At a Glance:
| Type: | Condo - Condo Apt |
| Area: | Toronto |
| Municipality: | Toronto |
| Neighbourhood: | Waterfront Communities C1 |
| Style: | Apartment |
| Approximate Age: | New |
| Maintenance Fee: | $2,184.42 |
| Beds: | 3+2 |
| Baths: | 3 |
| Garage: | 3 |
| Fireplace: | N |
Locatin Map:
Payment Calculator:
- Color Examples
- Green
- Black and Gold
- Dark Navy Blue And Gold
- Cyan
- Black
- Purple
- Gray
- Blue and Black
- Orange and Black
- Red
- Magenta
- Gold
- Device Examples

