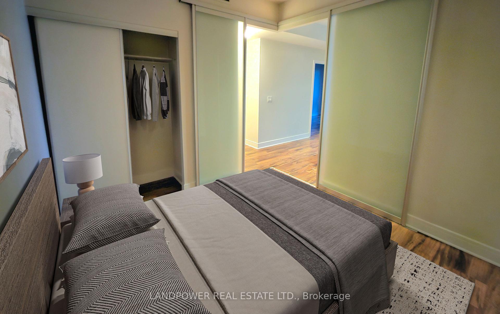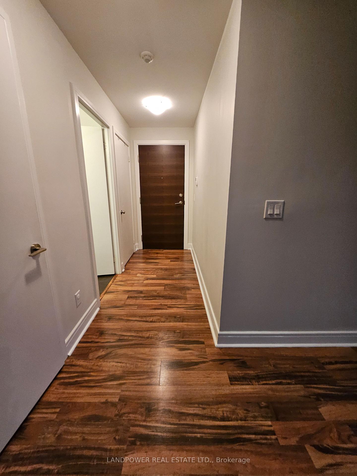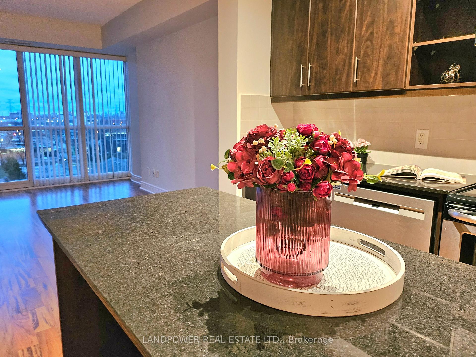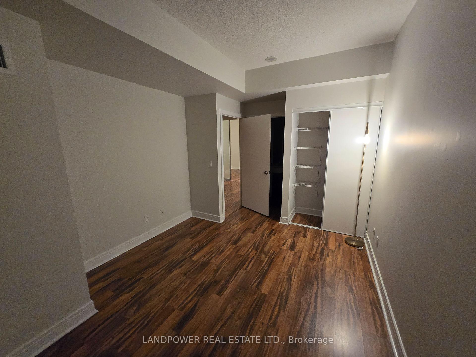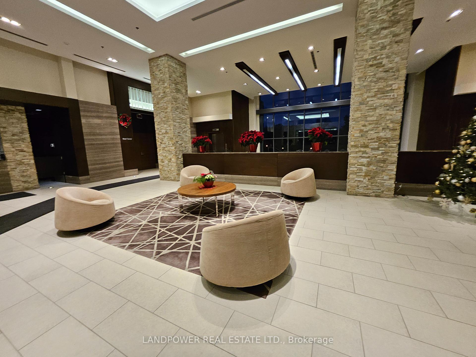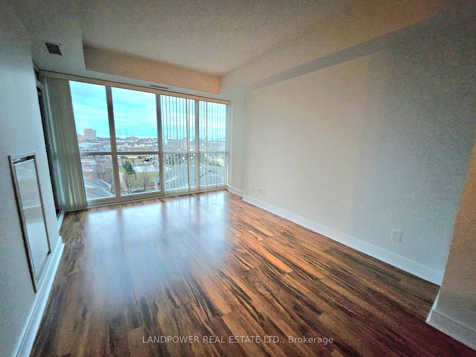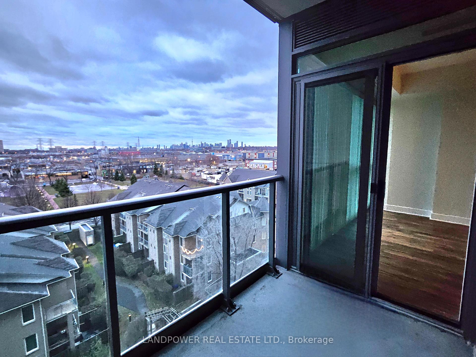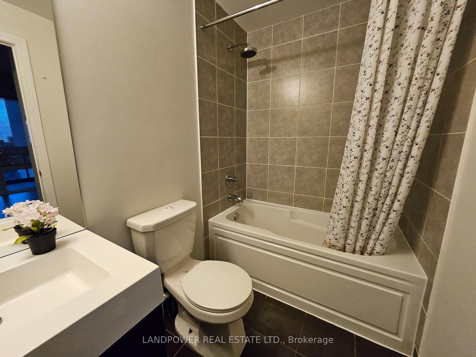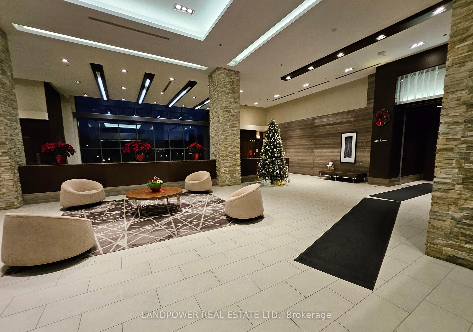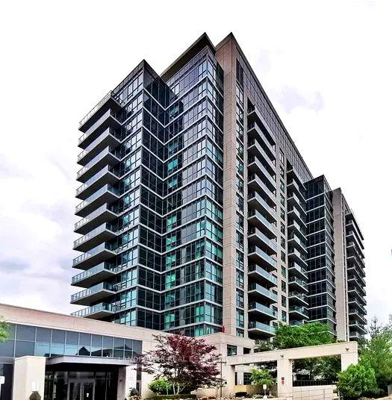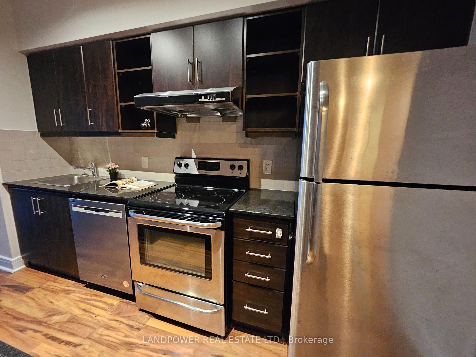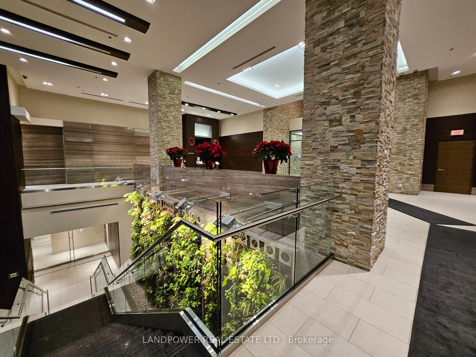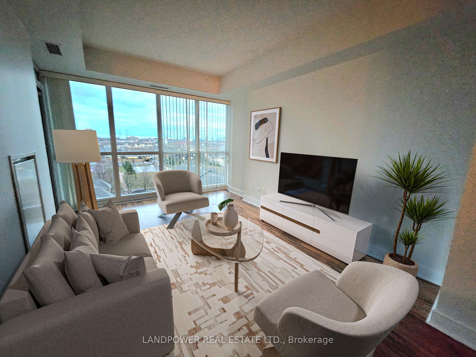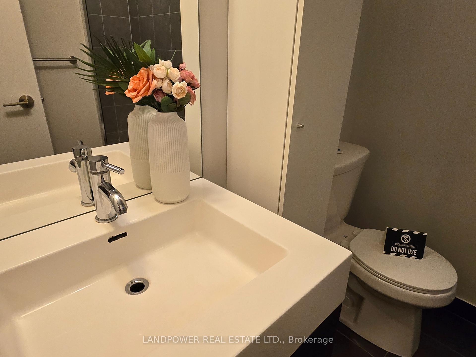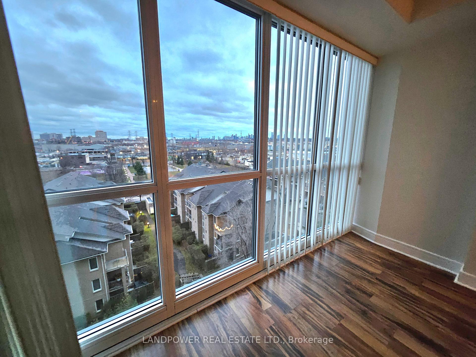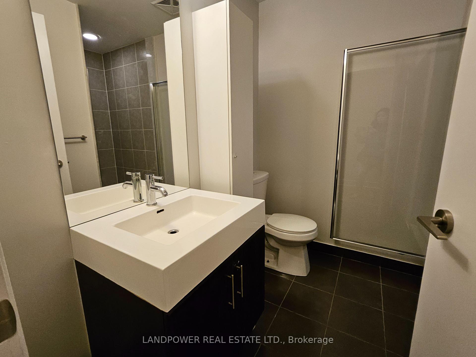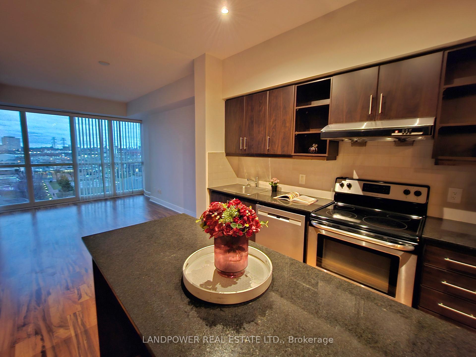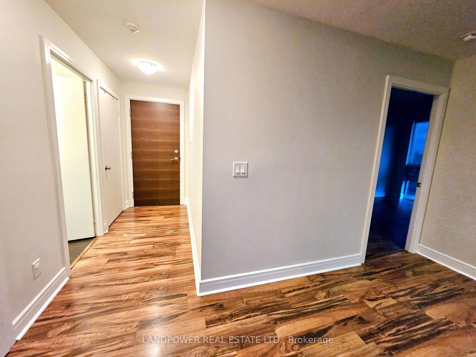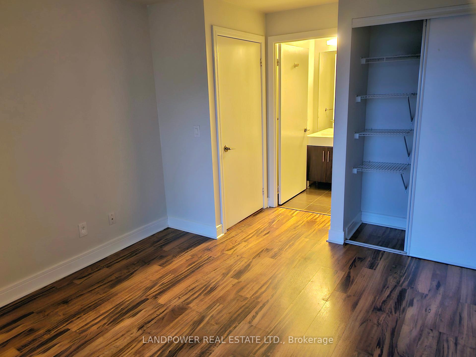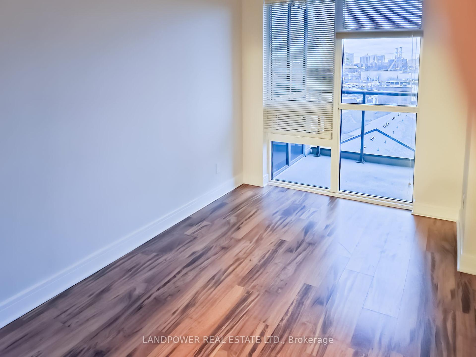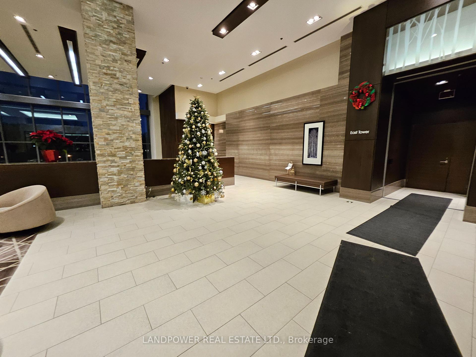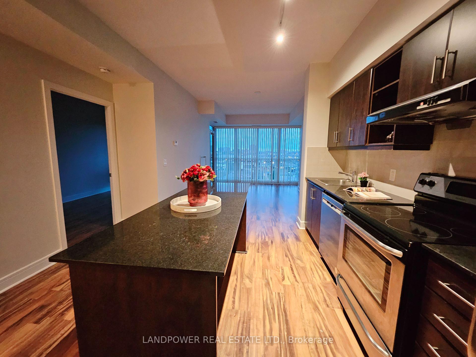$3,000
Available - For Rent
Listing ID: C11891274
35 Brian Peck Cres , Unit 710, Toronto, M4G 0A5, Ontario
| Scenic on Eglinton - High Demand Condo in Leaside! Bright Unit, Functional Layout & Modern Lifestyle! VACANT UNIT - 2 bed + 2 bath suite, 798 Sq ft, 9 ft ceiling with Unobstructed Toronto South City View! Walkout Balcony from Living Room with Floor-to-Ceiling Windows. 1 Underground parking + 1 Locker included. Modern Kitchen with Centre Island, S/S appliances, Granite Counter, Ceramic Backsplash, Indoor Pool, Security System & Concierge, Party/ Rec Room, Yoga Room, Sauna, Gym in the same building. Close walk to bus stop/public transit to Eglinton TTC subway stations, future LRT, Marshalls, Homesense, Staples. Close drive to DVP, Wilket Creek, Edwards Garden, SmartCentre (Home Depot, LCBO, Farm Boy, Starbucks, Sportschek). 4 minutes walk to Sunnybrook Park with 2 trails & 2 dog parks, High ranking elementary & high schools (Bennington Heights, Bessborough Drive Elementary/Middle School, Leaside HS) in the area. No Pets & Non-Smoker Tenant(s) Only.**This Property is "not" furnished. Some photos are staged.** |
| Price | $3,000 |
| Address: | 35 Brian Peck Cres , Unit 710, Toronto, M4G 0A5, Ontario |
| Province/State: | Ontario |
| Condo Corporation No | TSCC |
| Level | 7 |
| Unit No | 10 |
| Locker No | 155 |
| Directions/Cross Streets: | Eglinton/Brentcliffe |
| Rooms: | 5 |
| Bedrooms: | 2 |
| Bedrooms +: | |
| Kitchens: | 1 |
| Family Room: | N |
| Basement: | None |
| Furnished: | N |
| Property Type: | Condo Apt |
| Style: | Apartment |
| Exterior: | Concrete |
| Garage Type: | Underground |
| Garage(/Parking)Space: | 1.00 |
| Drive Parking Spaces: | 1 |
| Park #1 | |
| Parking Spot: | #8 |
| Parking Type: | Owned |
| Legal Description: | P4 |
| Exposure: | S |
| Balcony: | Open |
| Locker: | Owned |
| Pet Permited: | Restrict |
| Approximatly Square Footage: | 800-899 |
| Building Amenities: | Concierge, Exercise Room, Guest Suites, Indoor Pool, Party/Meeting Room, Visitor Parking |
| Property Features: | Arts Centre, Park, Public Transit, Rec Centre, School |
| CAC Included: | Y |
| Water Included: | Y |
| Common Elements Included: | Y |
| Heat Included: | Y |
| Parking Included: | Y |
| Building Insurance Included: | Y |
| Fireplace/Stove: | N |
| Heat Source: | Gas |
| Heat Type: | Forced Air |
| Central Air Conditioning: | Central Air |
| Central Vac: | N |
| Ensuite Laundry: | Y |
| Although the information displayed is believed to be accurate, no warranties or representations are made of any kind. |
| LANDPOWER REAL ESTATE LTD. |
|
|

Dir:
1-866-382-2968
Bus:
416-548-7854
Fax:
416-981-7184
| Book Showing | Email a Friend |
Jump To:
At a Glance:
| Type: | Condo - Condo Apt |
| Area: | Toronto |
| Municipality: | Toronto |
| Neighbourhood: | Thorncliffe Park |
| Style: | Apartment |
| Beds: | 2 |
| Baths: | 2 |
| Garage: | 1 |
| Fireplace: | N |
Locatin Map:
- Color Examples
- Green
- Black and Gold
- Dark Navy Blue And Gold
- Cyan
- Black
- Purple
- Gray
- Blue and Black
- Orange and Black
- Red
- Magenta
- Gold
- Device Examples

