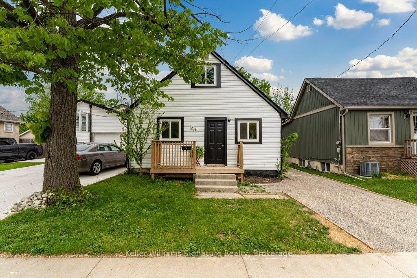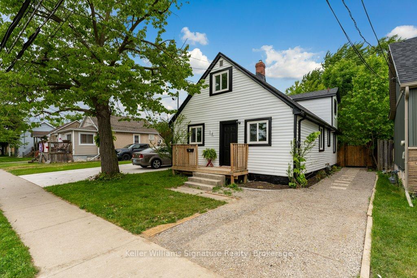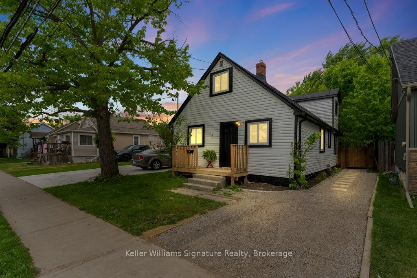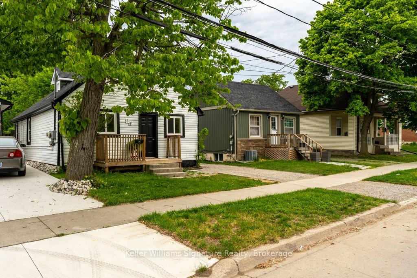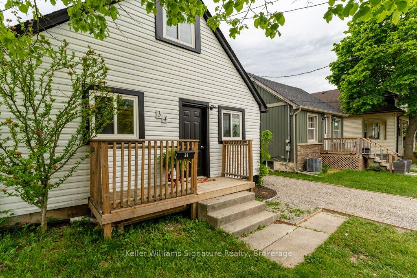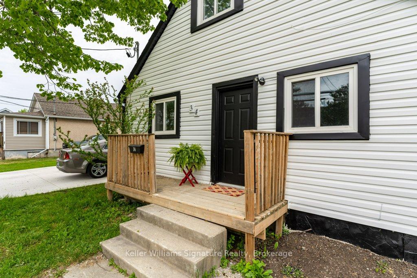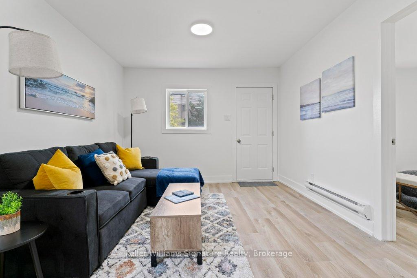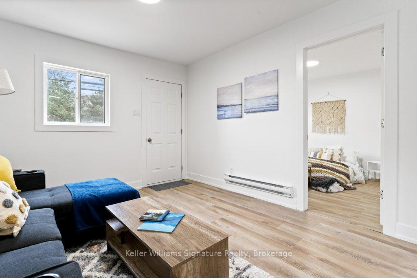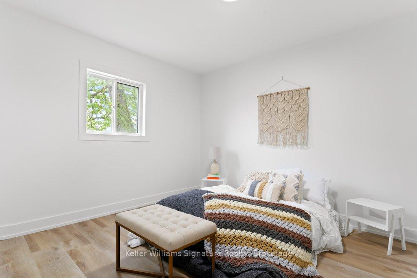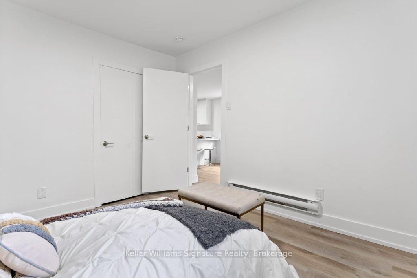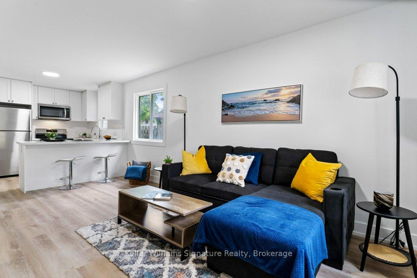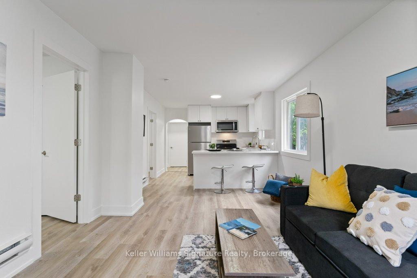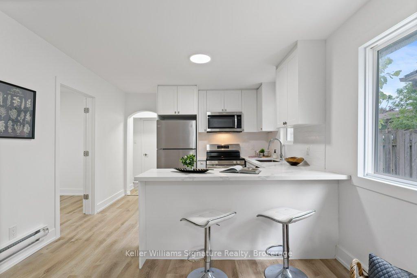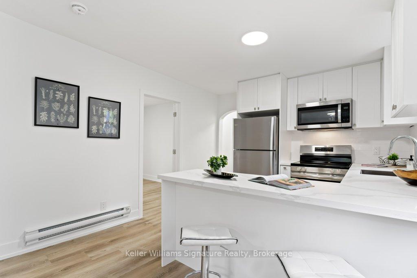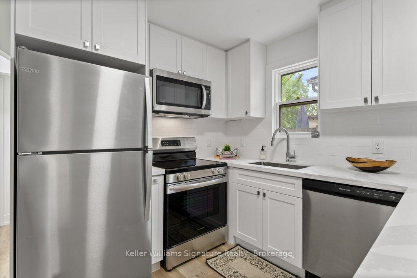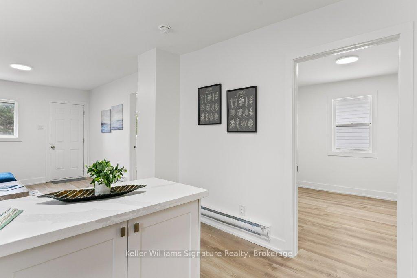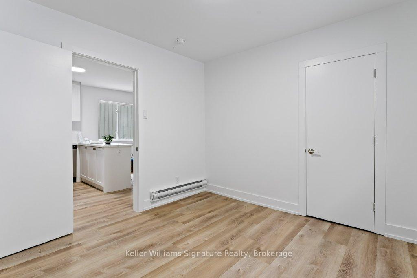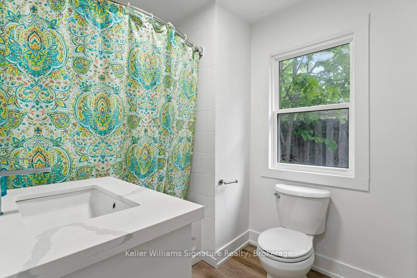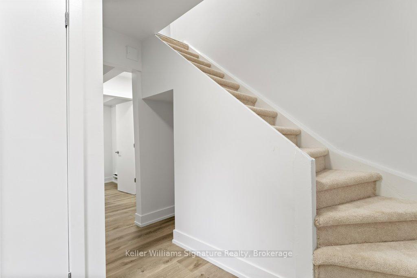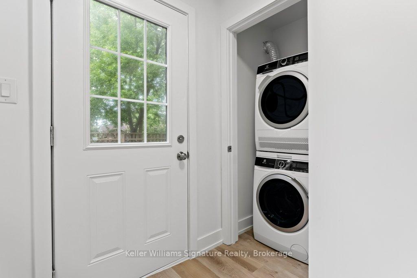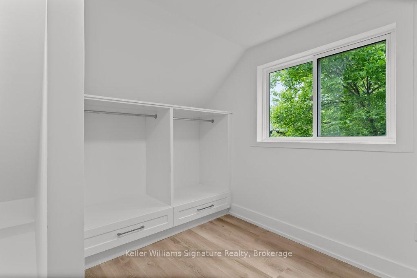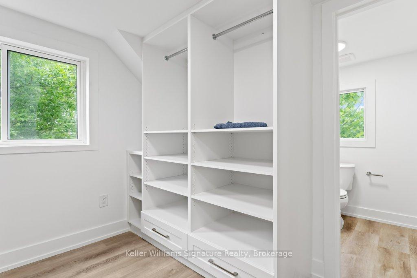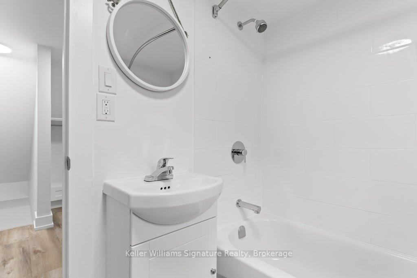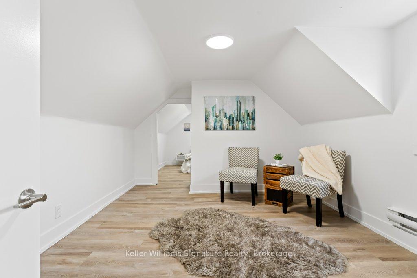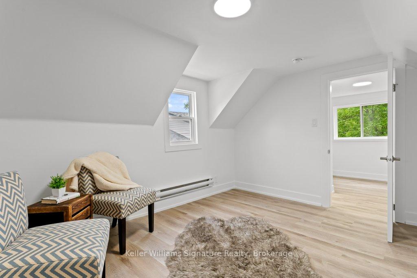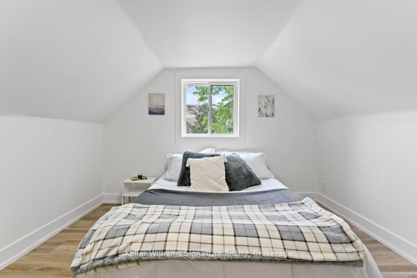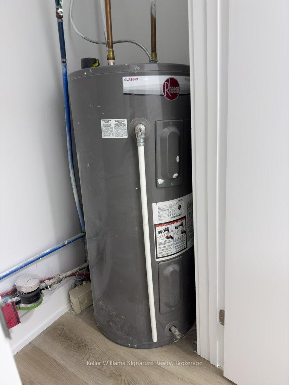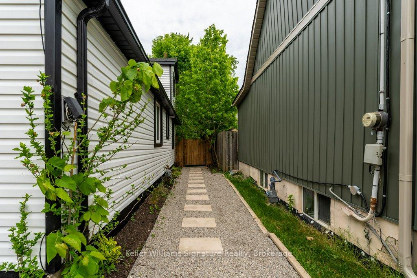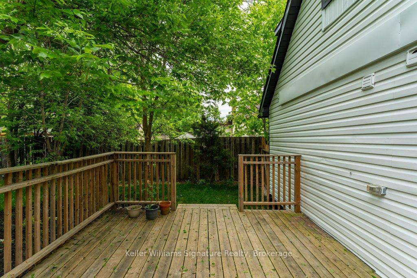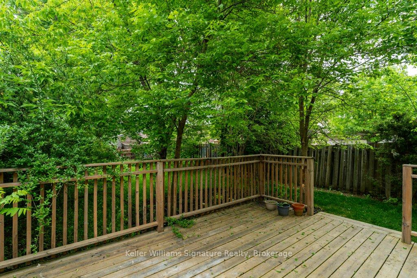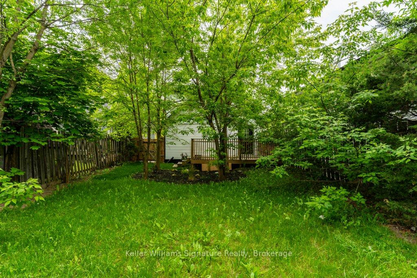$525,000
Available - For Sale
Listing ID: X9356238
34 Rykert St , St. Catharines, L2S 1Z1, Ontario
| Discover a serene retreat in the heart of St. Catharines' most sought-after neighbourhood. As you step inside, you'll find a bright, open-concept living space that flows effortlessly into a pristine white kitchen, featuring a cozy breakfast bar perfect for relaxed mornings and lively gatherings. Sunlight fills the room, illuminating a spacious main-floor bedroom that can easily serve as a peaceful home office or a welcoming guest room. Venture upstairs to your private oasis the primary suite. This luxurious space includes a generous dressing area, a spacious bedroom, and a cozy lounge, providing the ultimate spot for unwinding at the end of the day. Outside, the expansive 140 ft. lot offers endless possibilities for creating your dream backyard retreat under the open sky. Beyond this tranquil sanctuary, you'll find a vibrant community filled with charming boutiques, delightful eateries, and convenient access to highways, public transit, Ridley College, and the new St. Catharines Hospital. |
| Price | $525,000 |
| Taxes: | $2015.63 |
| Address: | 34 Rykert St , St. Catharines, L2S 1Z1, Ontario |
| Lot Size: | 31.50 x 140.37 (Feet) |
| Acreage: | < .50 |
| Directions/Cross Streets: | Rykert St & Pelham Rd |
| Rooms: | 6 |
| Bedrooms: | 3 |
| Bedrooms +: | |
| Kitchens: | 1 |
| Family Room: | N |
| Basement: | Crawl Space |
| Property Type: | Detached |
| Style: | 1 1/2 Storey |
| Exterior: | Vinyl Siding |
| Garage Type: | None |
| (Parking/)Drive: | Private |
| Drive Parking Spaces: | 2 |
| Pool: | None |
| Approximatly Square Footage: | 1100-1500 |
| Fireplace/Stove: | N |
| Heat Source: | Electric |
| Heat Type: | Baseboard |
| Central Air Conditioning: | None |
| Laundry Level: | Main |
| Sewers: | Sewers |
| Water: | Municipal |
$
%
Years
This calculator is for demonstration purposes only. Always consult a professional
financial advisor before making personal financial decisions.
| Although the information displayed is believed to be accurate, no warranties or representations are made of any kind. |
| Keller Williams Signature Realty, Brokerage |
|
|

Dir:
1-866-382-2968
Bus:
416-548-7854
Fax:
416-981-7184
| Book Showing | Email a Friend |
Jump To:
At a Glance:
| Type: | Freehold - Detached |
| Area: | Niagara |
| Municipality: | St. Catharines |
| Style: | 1 1/2 Storey |
| Lot Size: | 31.50 x 140.37(Feet) |
| Tax: | $2,015.63 |
| Beds: | 3 |
| Baths: | 2 |
| Fireplace: | N |
| Pool: | None |
Locatin Map:
Payment Calculator:
- Color Examples
- Green
- Black and Gold
- Dark Navy Blue And Gold
- Cyan
- Black
- Purple
- Gray
- Blue and Black
- Orange and Black
- Red
- Magenta
- Gold
- Device Examples

