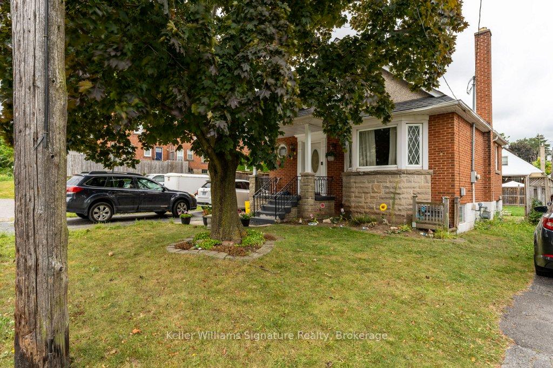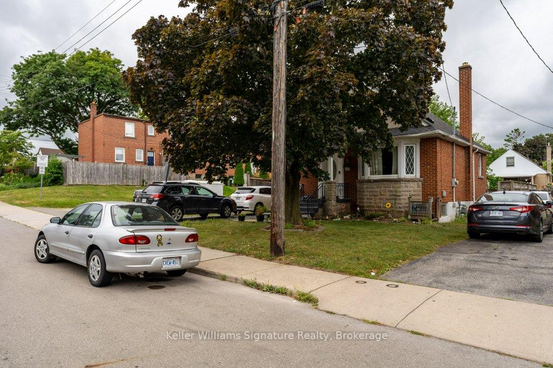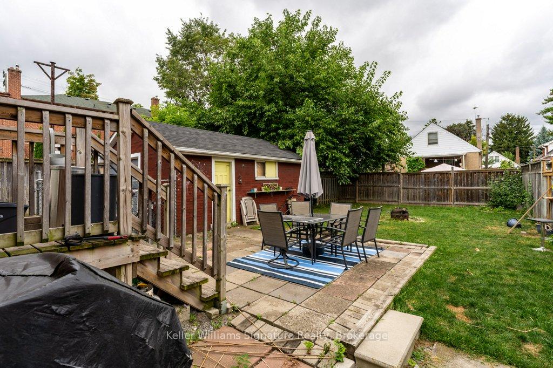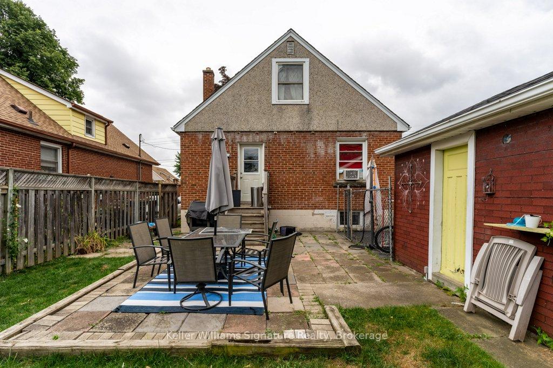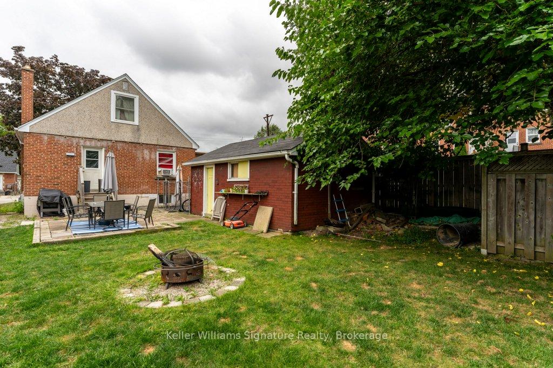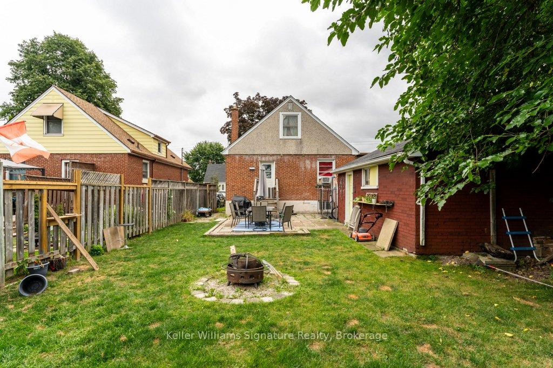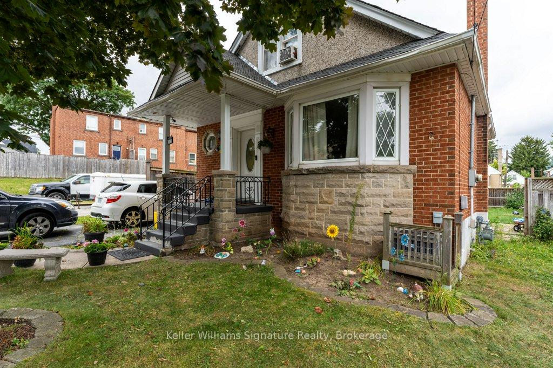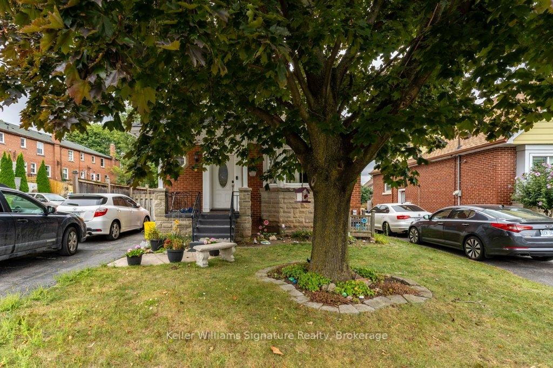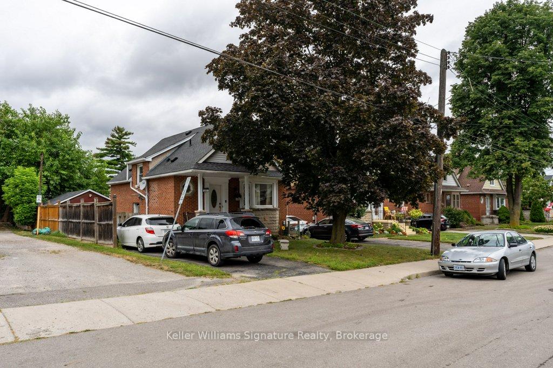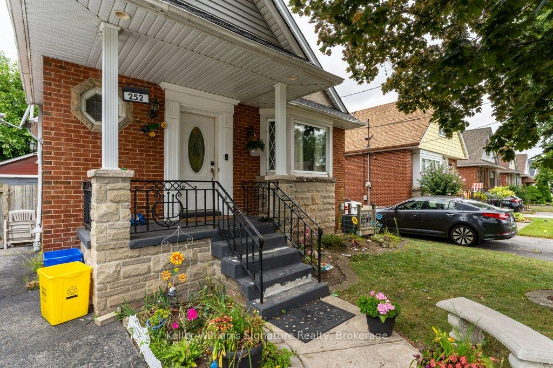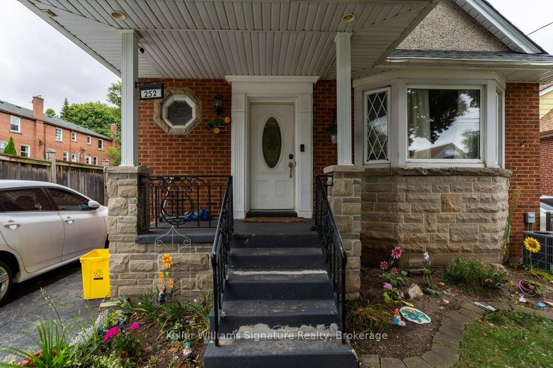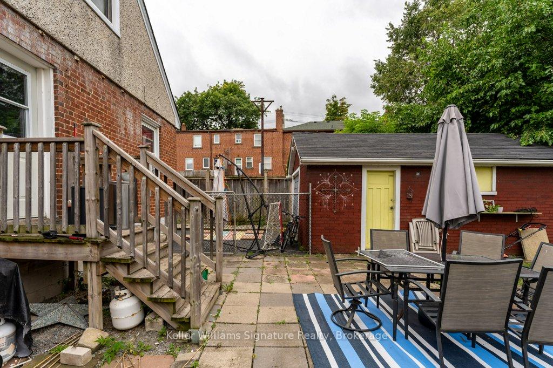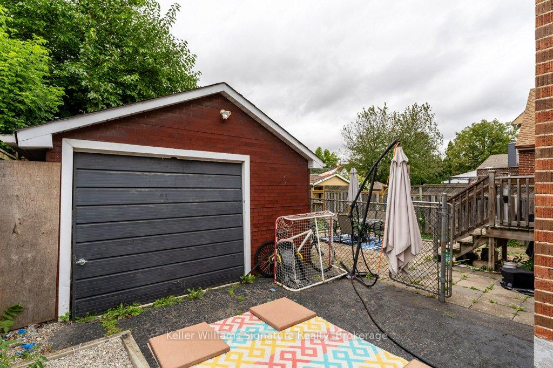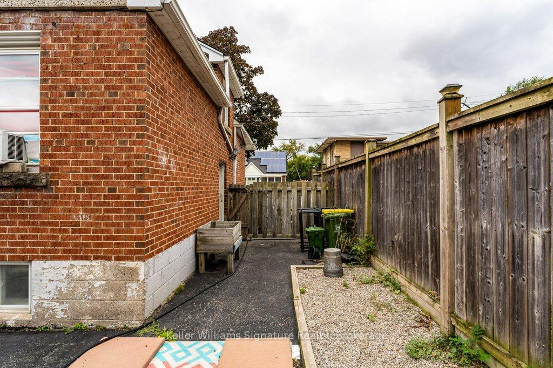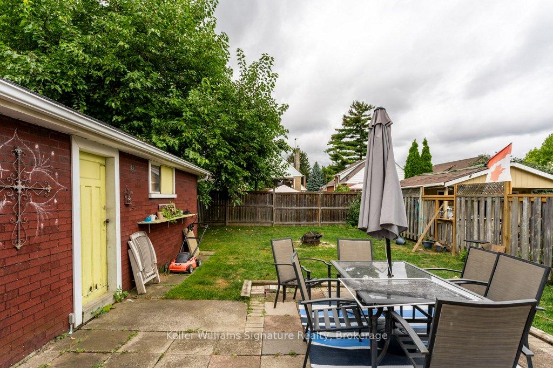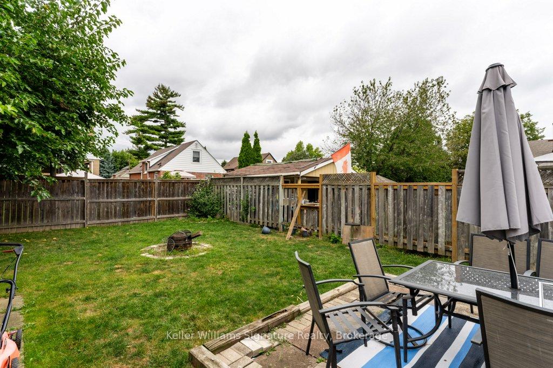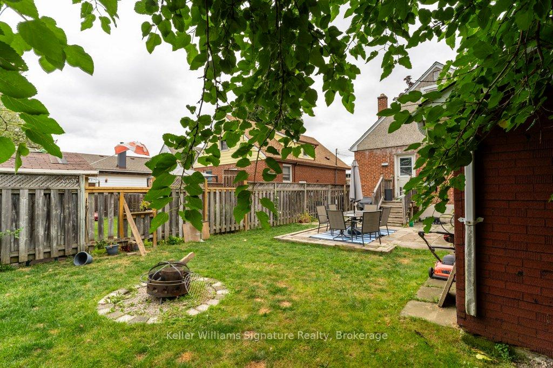$599,900
Available - For Sale
Listing ID: X9298135
252 Glencairn Ave , Hamilton, L8K 3P2, Ontario
| Welcome to 252 Glencairn Ave in Hamilton, a 3-bedroom home with excellent potential. This property is ready for your personal touch and renovation ideas. The main level features a comfortable living space, a kitchen awaiting your updates, and a conveniently located bedroom. Upstairs, youll find two additional bedrooms, offering privacy and flexibility for your familys needs.The home also includes a detached garage, perfect for extra storage or a workshop, and a spacious backyard thats ready for your landscaping or outdoor entertaining plans.Situated in a family-friendly neighborhood, this property is close to essential amenities like shopping centers, grocery stores, and various dining options. Nearby parks provide great opportunities for outdoor activities, while well-regarded schools make it an ideal location for families. With easy access to public transportation and major highways, commuting is simple and convenient.Whether you're a first-time homebuyer looking for a renovation project or an investor seeking a property with great potential, 252 Glencairn Ave offers a unique opportunity to create the home you've always wanted. |
| Price | $599,900 |
| Taxes: | $3773.37 |
| Address: | 252 Glencairn Ave , Hamilton, L8K 3P2, Ontario |
| Lot Size: | 40.00 x 96.70 (Feet) |
| Directions/Cross Streets: | King St E & Parkdale Ave S |
| Rooms: | 6 |
| Bedrooms: | 3 |
| Bedrooms +: | |
| Kitchens: | 1 |
| Family Room: | N |
| Basement: | Full, Part Fin |
| Property Type: | Detached |
| Style: | 2-Storey |
| Exterior: | Brick |
| Garage Type: | Detached |
| (Parking/)Drive: | Private |
| Drive Parking Spaces: | 2 |
| Pool: | None |
| Fireplace/Stove: | N |
| Heat Source: | Gas |
| Heat Type: | Forced Air |
| Central Air Conditioning: | Central Air |
| Sewers: | Sewers |
| Water: | Municipal |
$
%
Years
This calculator is for demonstration purposes only. Always consult a professional
financial advisor before making personal financial decisions.
| Although the information displayed is believed to be accurate, no warranties or representations are made of any kind. |
| Keller Williams Signature Realty, Brokerage |
|
|

Dir:
1-866-382-2968
Bus:
416-548-7854
Fax:
416-981-7184
| Book Showing | Email a Friend |
Jump To:
At a Glance:
| Type: | Freehold - Detached |
| Area: | Hamilton |
| Municipality: | Hamilton |
| Neighbourhood: | Glenview |
| Style: | 2-Storey |
| Lot Size: | 40.00 x 96.70(Feet) |
| Tax: | $3,773.37 |
| Beds: | 3 |
| Baths: | 1 |
| Fireplace: | N |
| Pool: | None |
Locatin Map:
Payment Calculator:
- Color Examples
- Green
- Black and Gold
- Dark Navy Blue And Gold
- Cyan
- Black
- Purple
- Gray
- Blue and Black
- Orange and Black
- Red
- Magenta
- Gold
- Device Examples

