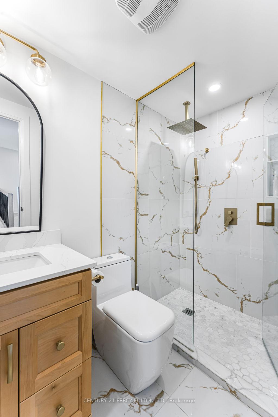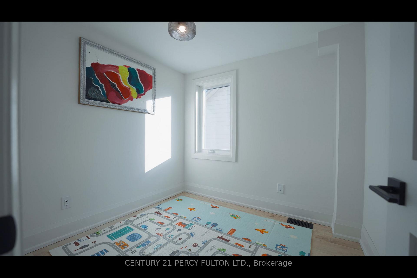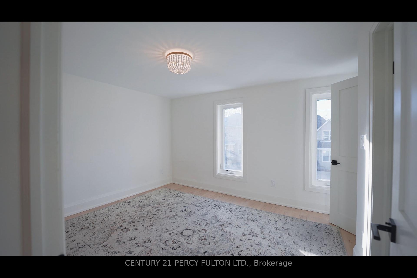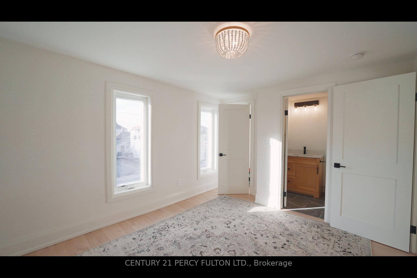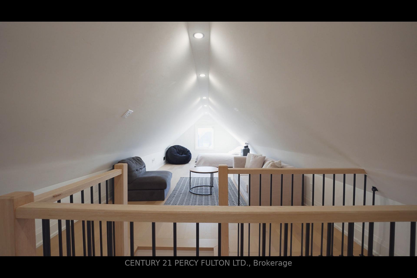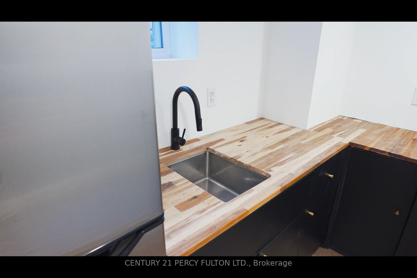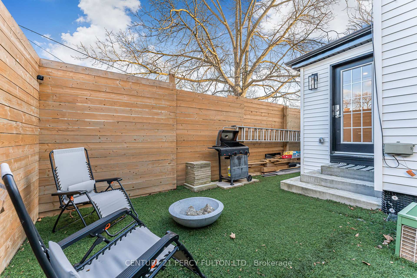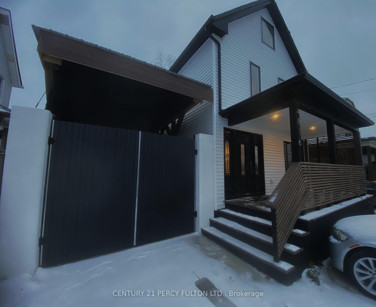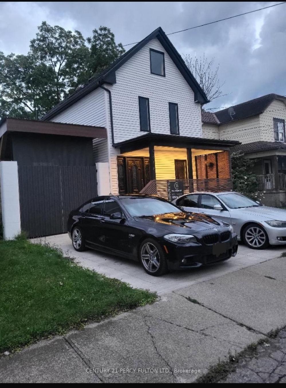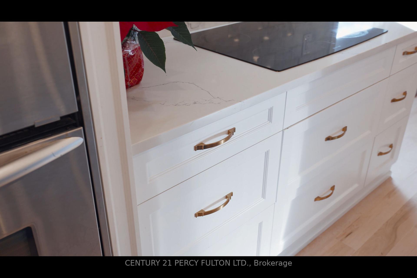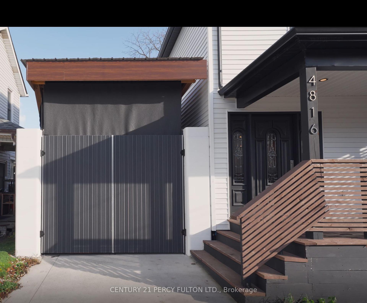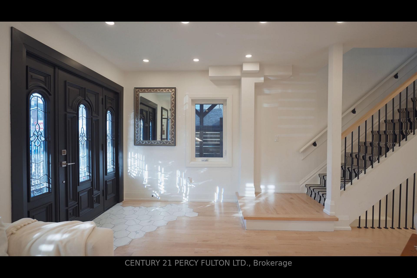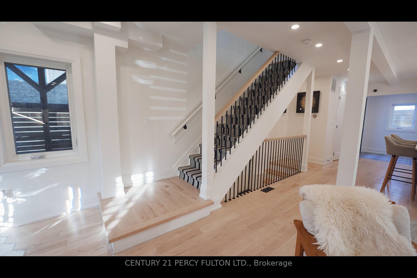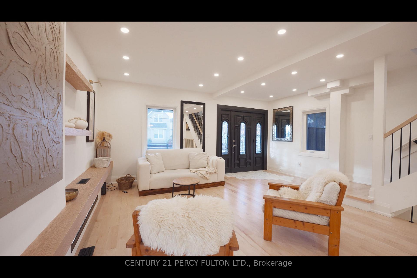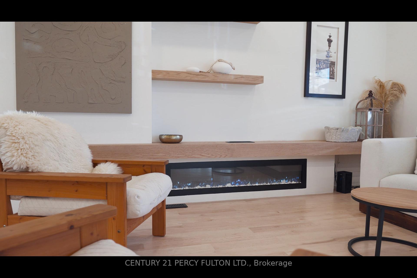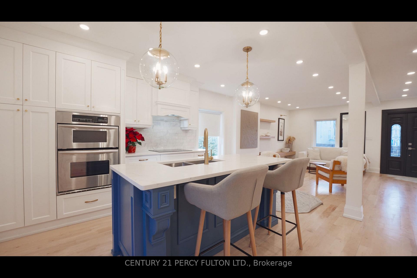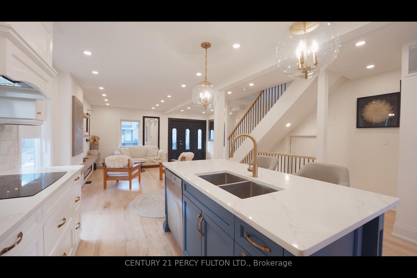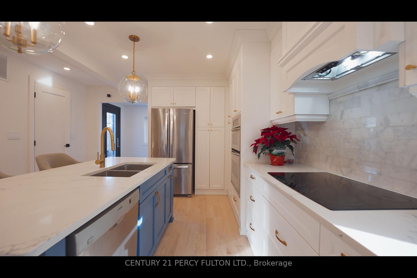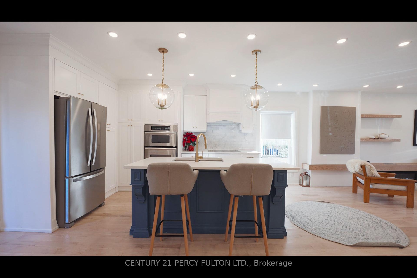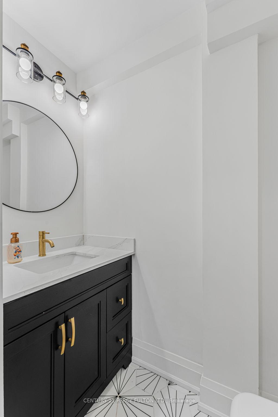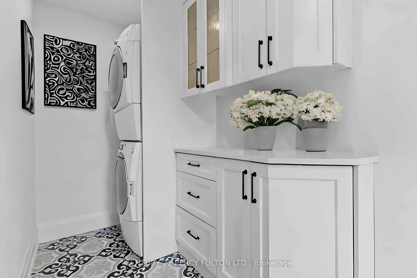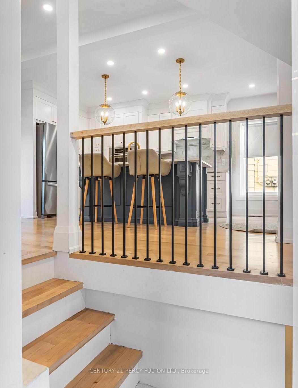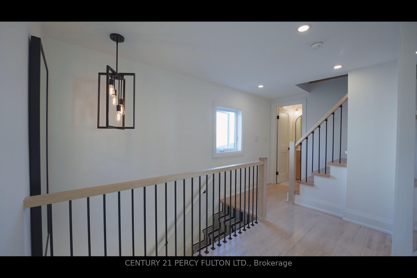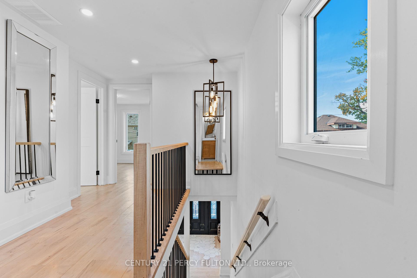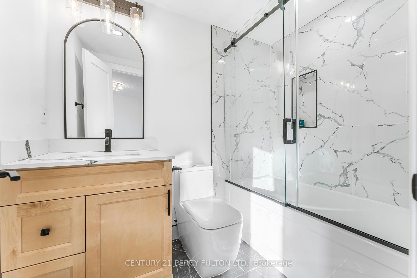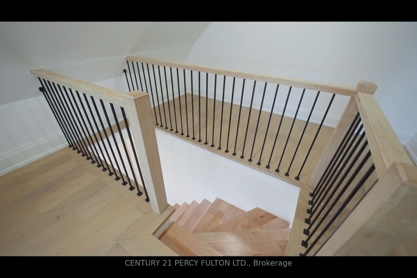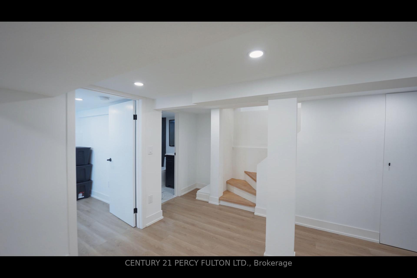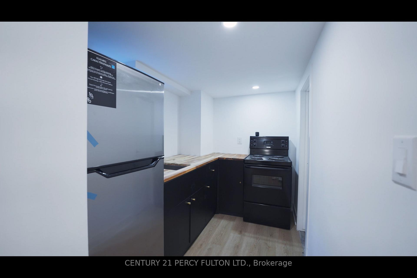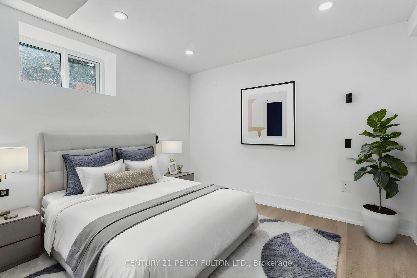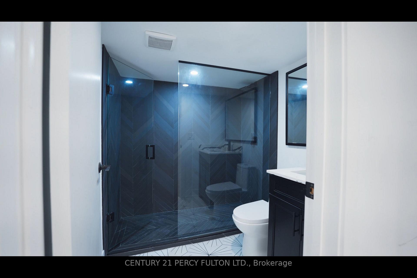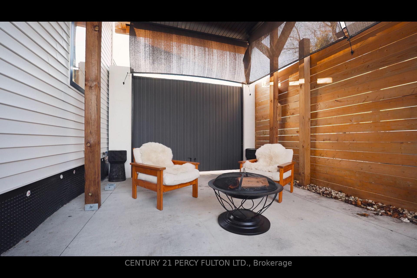$945,000
Available - For Sale
Listing ID: X11891337
4816 Saint Clair Ave , Niagara Falls, L2E 3T4, Ontario
| Discover this dream home by the Niagara River, blending classic and modern designs. A dream kitchen, smart technology, and eco-conscious elements, including a solar roof. Brand new windows, waterproofing, and a lush 2-inch turf. Pavilion/Garage area boast a 13-14 ft high ceiling that can be used as secured covered parking or additional outdoor space ideal for BBQs while enjoying a small fire with your loved ones. This home boasts custom electrical work and LED pot-lights. Enjoy proximity to the Fall and the Niagara Rapids, only 2 blocks away from the worlds most beautiful "Niagara River" a mere14-minute walk to iconic landmarks. a well-stocked convenience store is just 15 steps away. With the view of a Brand new tennis court and a well maintained park. A blend of comfort, style, and proximity to nature's wonders. Don't miss out on this unique chance to own a home near some of Canada's most iconic landmarks. |
| Price | $945,000 |
| Taxes: | $2257.60 |
| Address: | 4816 Saint Clair Ave , Niagara Falls, L2E 3T4, Ontario |
| Lot Size: | 33.00 x 50.00 (Feet) |
| Directions/Cross Streets: | Saint Clair and Ellis Street |
| Rooms: | 6 |
| Rooms +: | 3 |
| Bedrooms: | 4 |
| Bedrooms +: | 1 |
| Kitchens: | 1 |
| Kitchens +: | 1 |
| Family Room: | N |
| Basement: | Fin W/O, Full |
| Property Type: | Detached |
| Style: | 2 1/2 Storey |
| Exterior: | Vinyl Siding |
| Garage Type: | Detached |
| (Parking/)Drive: | Available |
| Drive Parking Spaces: | 2 |
| Pool: | None |
| Property Features: | Fenced Yard, Park, Place Of Worship, School, School Bus Route |
| Fireplace/Stove: | Y |
| Heat Source: | Electric |
| Heat Type: | Forced Air |
| Central Air Conditioning: | Central Air |
| Central Vac: | N |
| Laundry Level: | Main |
| Elevator Lift: | N |
| Sewers: | Sewers |
| Water: | Municipal |
$
%
Years
This calculator is for demonstration purposes only. Always consult a professional
financial advisor before making personal financial decisions.
| Although the information displayed is believed to be accurate, no warranties or representations are made of any kind. |
| CENTURY 21 PERCY FULTON LTD. |
|
|

Dir:
1-866-382-2968
Bus:
416-548-7854
Fax:
416-981-7184
| Book Showing | Email a Friend |
Jump To:
At a Glance:
| Type: | Freehold - Detached |
| Area: | Niagara |
| Municipality: | Niagara Falls |
| Neighbourhood: | 210 - Downtown |
| Style: | 2 1/2 Storey |
| Lot Size: | 33.00 x 50.00(Feet) |
| Tax: | $2,257.6 |
| Beds: | 4+1 |
| Baths: | 4 |
| Fireplace: | Y |
| Pool: | None |
Locatin Map:
Payment Calculator:
- Color Examples
- Green
- Black and Gold
- Dark Navy Blue And Gold
- Cyan
- Black
- Purple
- Gray
- Blue and Black
- Orange and Black
- Red
- Magenta
- Gold
- Device Examples

