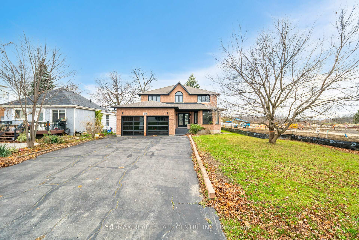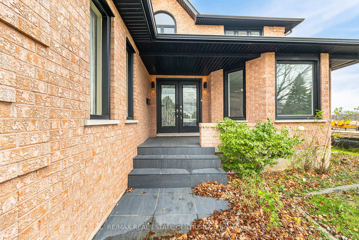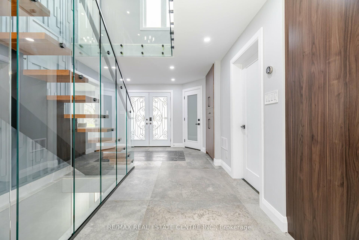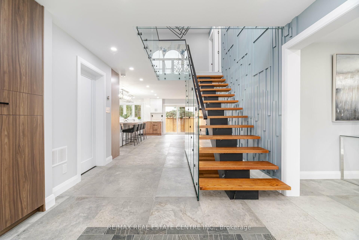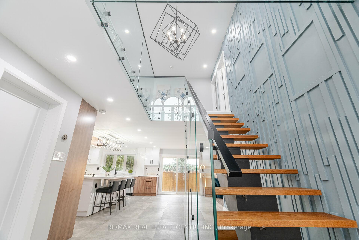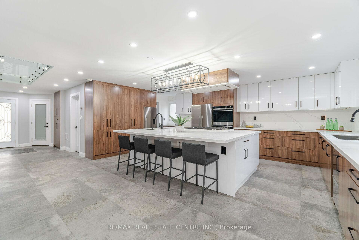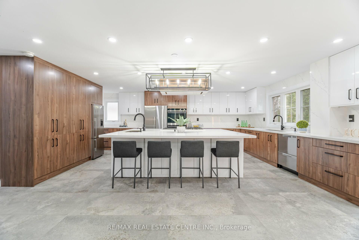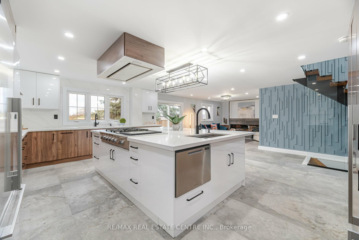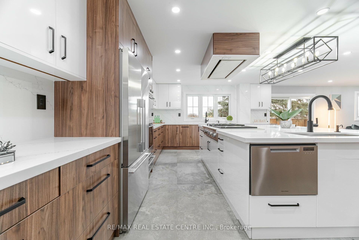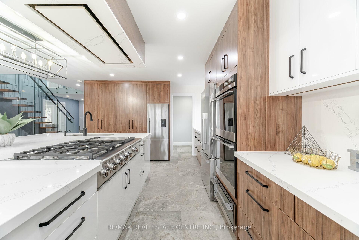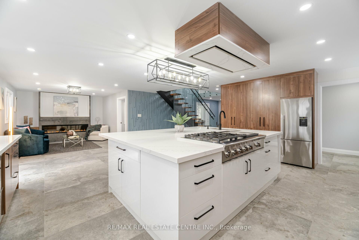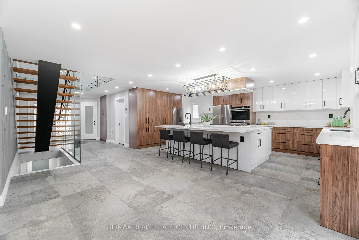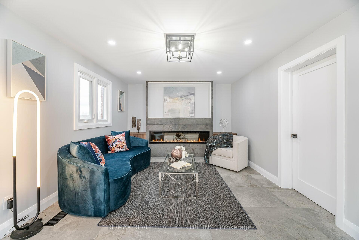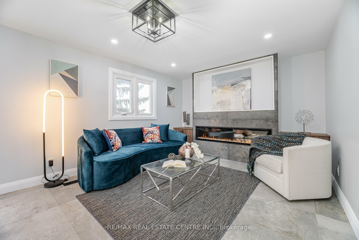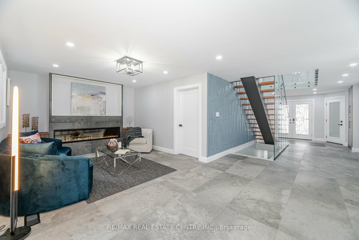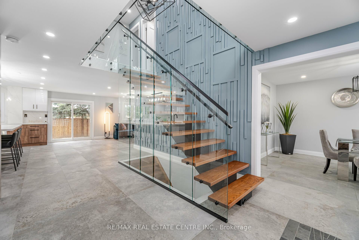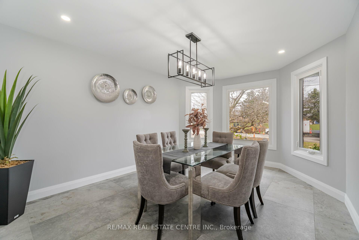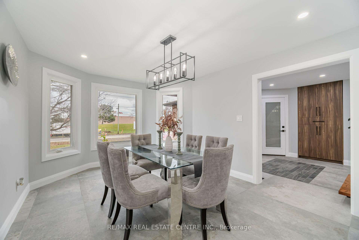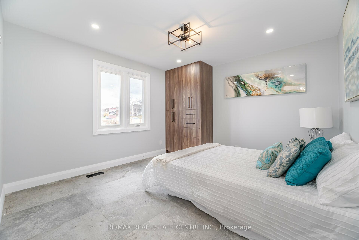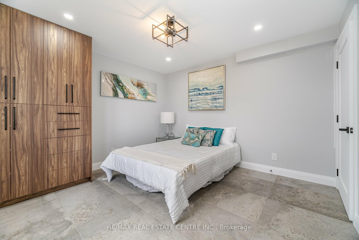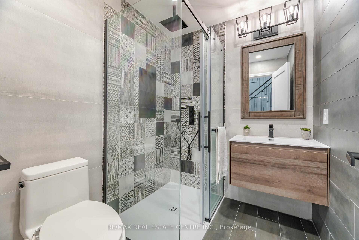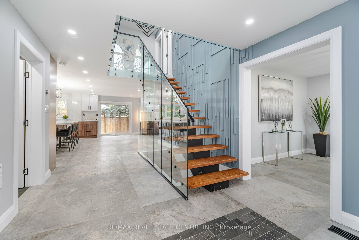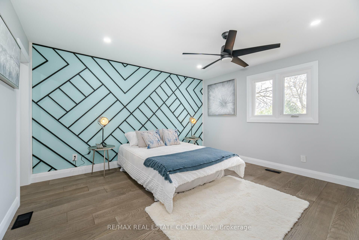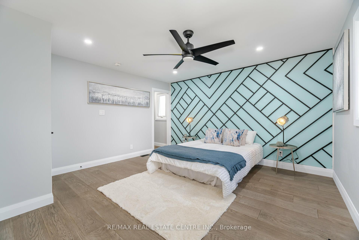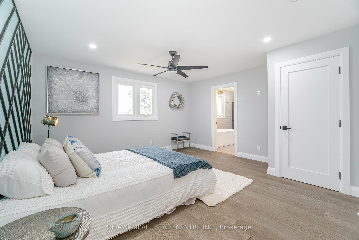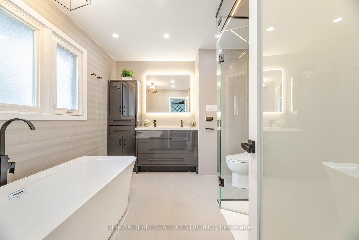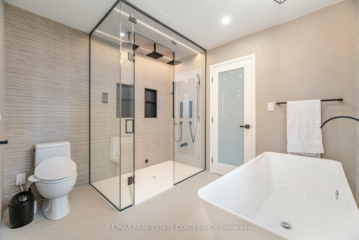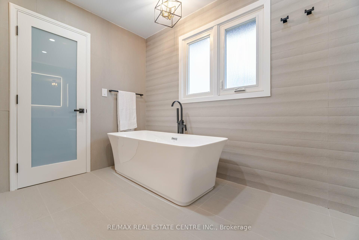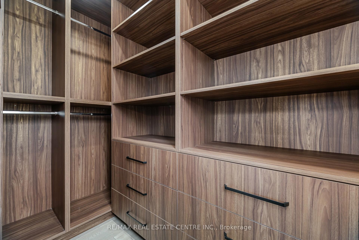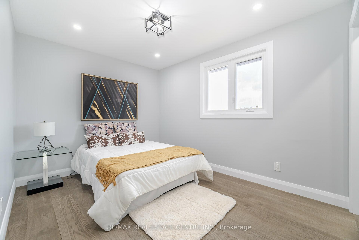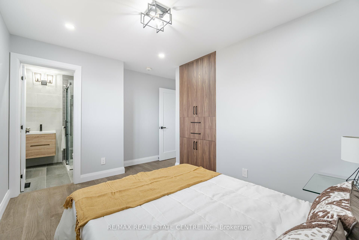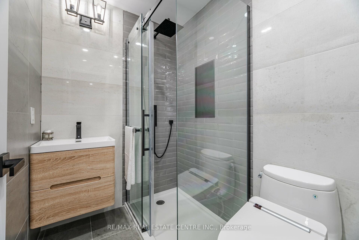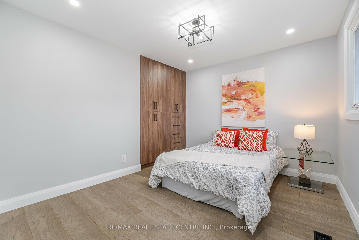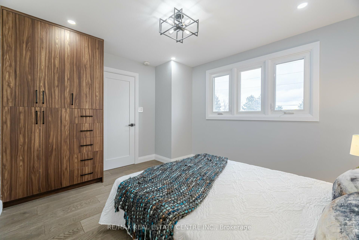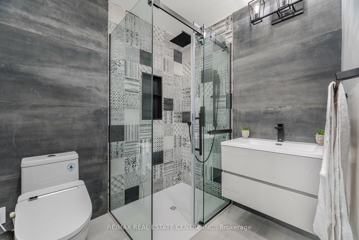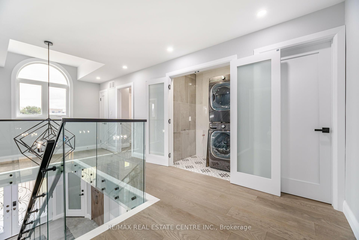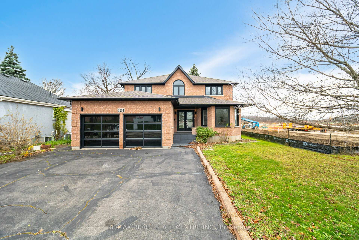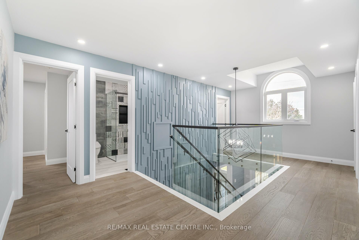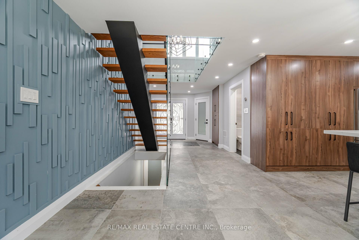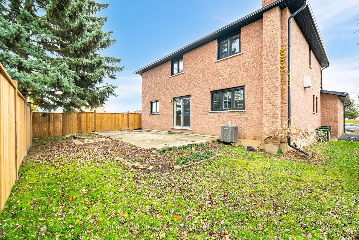$1,349,999
Available - For Sale
Listing ID: X11890887
1204 West 5th St , Hamilton, L9B 1J6, Ontario
| Stunning Custom Renovation By Lusso Design Group On Hamilton Mntn. The Attention To Detail & Luxurious Finishes Is Exquisite. Open-Concept Layout W/A Bespoke Chefs Gourmet Kitchen Incl. Oversized Quartz Countertop w/extended pullout, S/S Fisher Paykel Appl., Custom-Built 1200 Cfm Range Hood Fan, & Italian Porcelain Tile Thru-Out. Modern Floating Staircase With 12 Mm Glass Railings. Whole-Home Plumbing And Electrical System Were Upgraded & Replaced, And Brand New Instant Water Heaters Were Installed. Uv Water Filtration Through The Entire Home. The Second Floor. Has 4 Bedrooms (2 Ensuites) & 1 Bedroom/Office On The Main Level w/full washroom. The Main Ensuite Boasts Triple Rainfall Shower Heads & Steam Spa. Unfinished Basement Has Separate Entrance Roughed In For 2 Kitchen(S) & 2 Bath, With The Potential Of 2 Separate Rentable Units &/Or In-Law Suite. This Home Represents A True Passion Project For The Current Owner. |
| Extras: Brand new furnace and A/C, Auto Garage Door Remote(S), Warming Drawer & Double Wall Oven In Kitchen, Bidet seats in all washrooms, 72 inch electric fireplace, All windows and doors replaced and New Garage Doors. |
| Price | $1,349,999 |
| Taxes: | $6212.00 |
| Address: | 1204 West 5th St , Hamilton, L9B 1J6, Ontario |
| Lot Size: | 52.92 x 133.53 (Feet) |
| Directions/Cross Streets: | West 5th St & Rymal Rd |
| Rooms: | 10 |
| Bedrooms: | 5 |
| Bedrooms +: | |
| Kitchens: | 1 |
| Family Room: | Y |
| Basement: | Sep Entrance, Unfinished |
| Approximatly Age: | 16-30 |
| Property Type: | Detached |
| Style: | 2-Storey |
| Exterior: | Brick, Brick Front |
| Garage Type: | Attached |
| (Parking/)Drive: | Private |
| Drive Parking Spaces: | 6 |
| Pool: | None |
| Approximatly Age: | 16-30 |
| Approximatly Square Footage: | 2500-3000 |
| Property Features: | Place Of Wor, Public Transit, Ravine, School |
| Fireplace/Stove: | Y |
| Heat Source: | Gas |
| Heat Type: | Forced Air |
| Central Air Conditioning: | Central Air |
| Central Vac: | N |
| Laundry Level: | Upper |
| Sewers: | Sewers |
| Water: | Municipal |
$
%
Years
This calculator is for demonstration purposes only. Always consult a professional
financial advisor before making personal financial decisions.
| Although the information displayed is believed to be accurate, no warranties or representations are made of any kind. |
| RE/MAX REAL ESTATE CENTRE INC. |
|
|

Dir:
1-866-382-2968
Bus:
416-548-7854
Fax:
416-981-7184
| Virtual Tour | Book Showing | Email a Friend |
Jump To:
At a Glance:
| Type: | Freehold - Detached |
| Area: | Hamilton |
| Municipality: | Hamilton |
| Neighbourhood: | Sheldon |
| Style: | 2-Storey |
| Lot Size: | 52.92 x 133.53(Feet) |
| Approximate Age: | 16-30 |
| Tax: | $6,212 |
| Beds: | 5 |
| Baths: | 4 |
| Fireplace: | Y |
| Pool: | None |
Locatin Map:
Payment Calculator:
- Color Examples
- Green
- Black and Gold
- Dark Navy Blue And Gold
- Cyan
- Black
- Purple
- Gray
- Blue and Black
- Orange and Black
- Red
- Magenta
- Gold
- Device Examples

