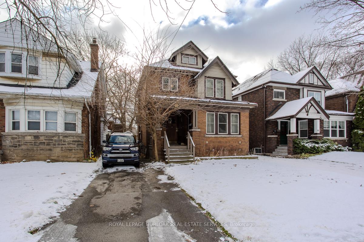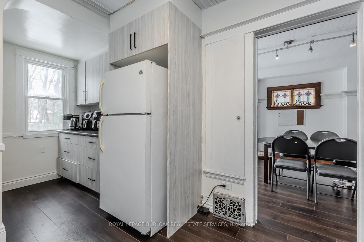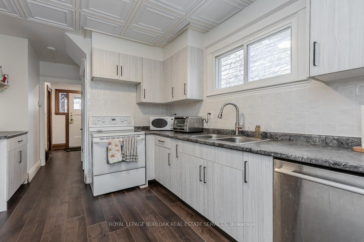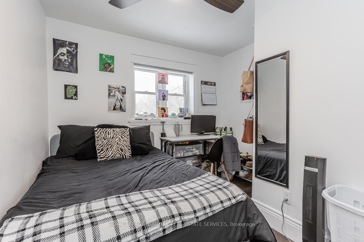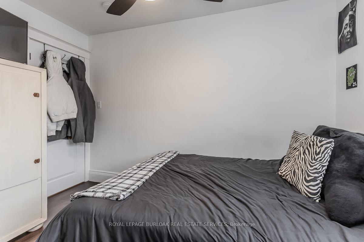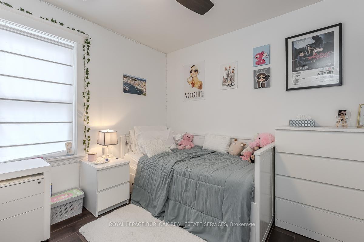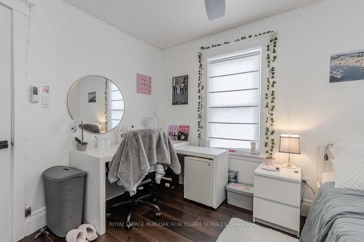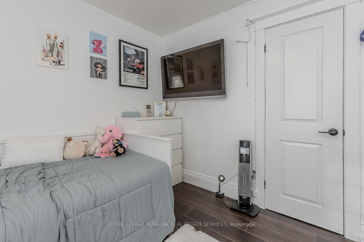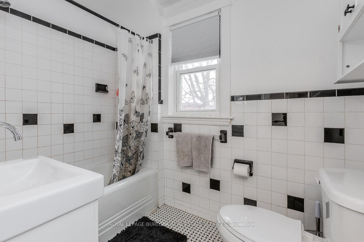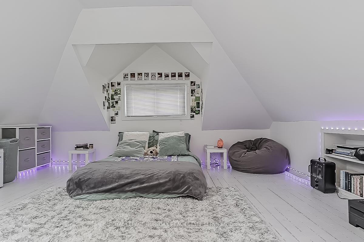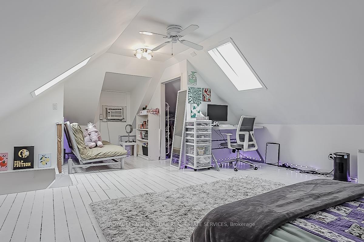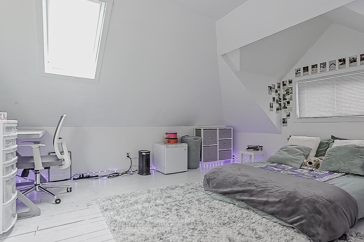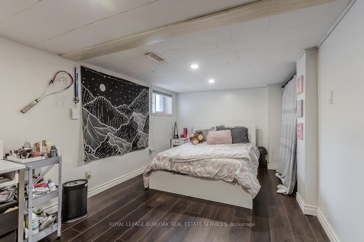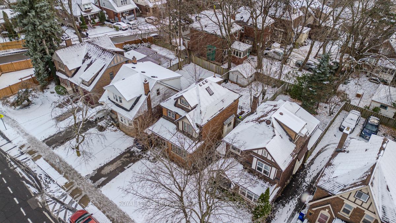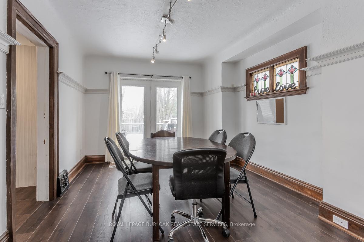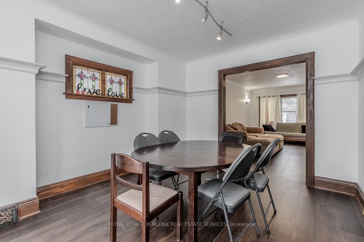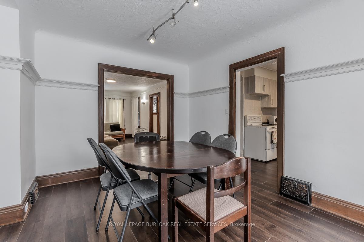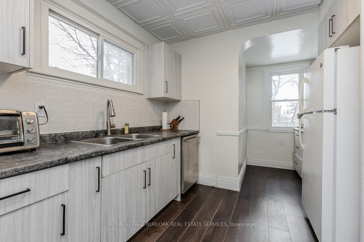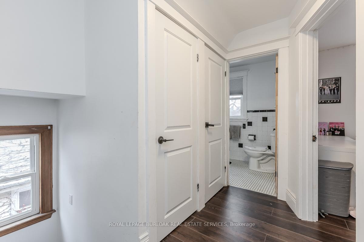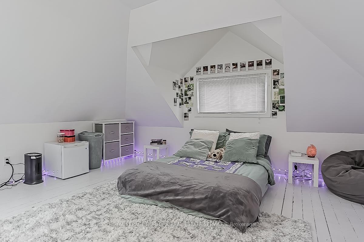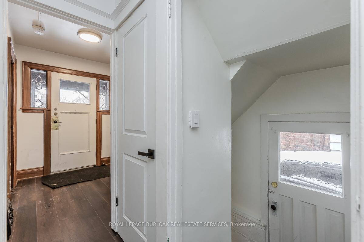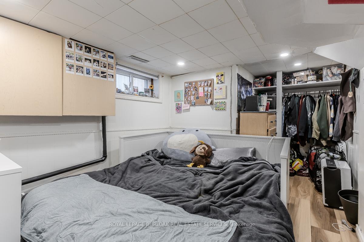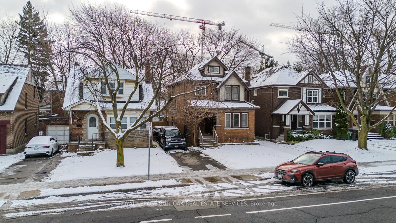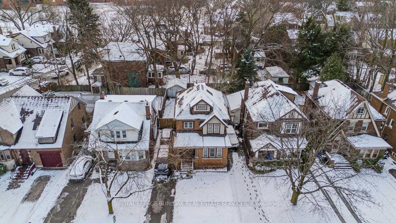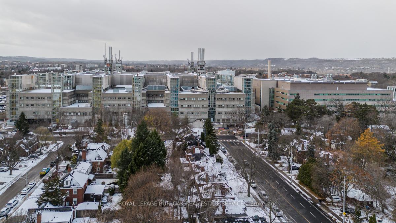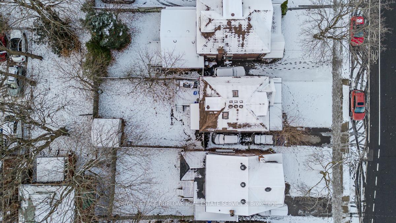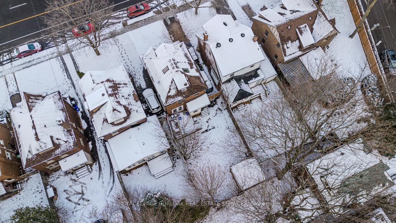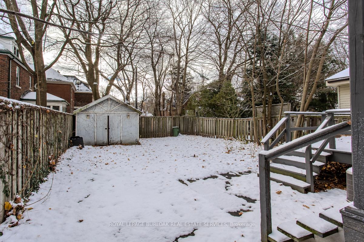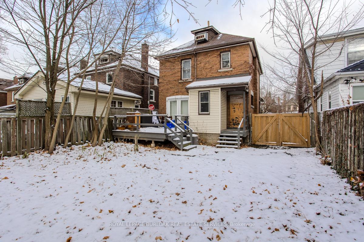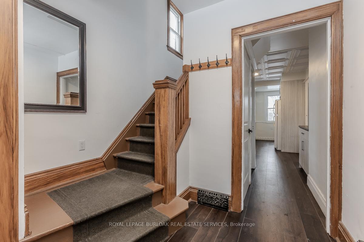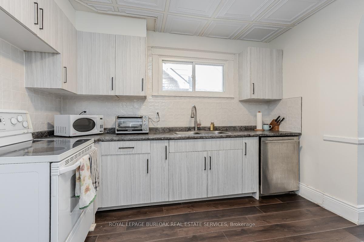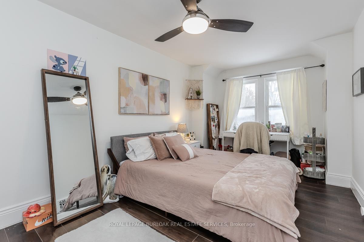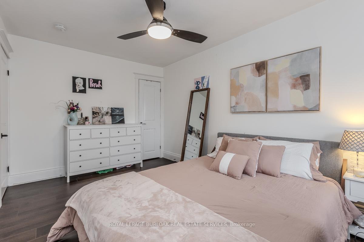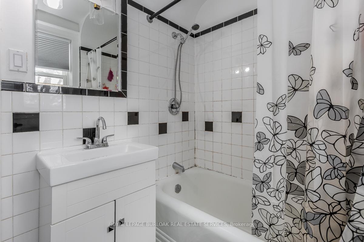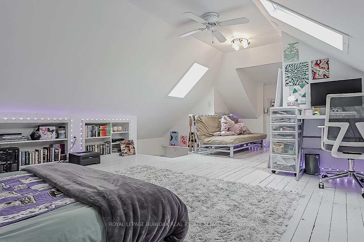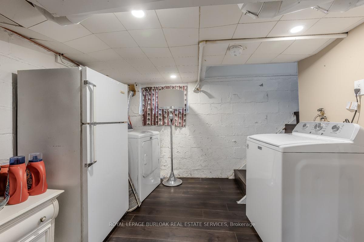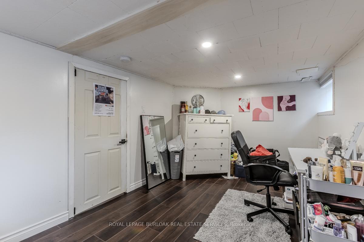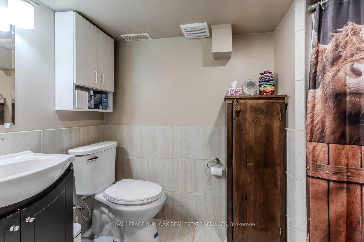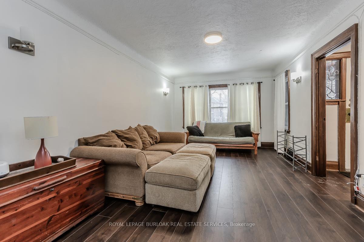$964,900
Available - For Sale
Listing ID: X11890390
1225 King St West , Hamilton, L8S 1M5, Ontario
| Welcome to 1255 King St W, a charming 2.5-storey home ideally located just steps from McMaster University, with easy access to Highways, Restaurants, and many outdoor adventures like Chedoke and Spencer Creek Trails. This versatile property is perfect for students, investors, or even families! The home features a long driveway with space for 3 cars, plus ample street parking. Inside, you'll find updated luxury vinyl flooring throughout. The main floor includes a newly renovated kitchen with updated cabinets, tile backsplash, new countertops and dishwasher, plus abundant storage and natural light. The former main floor bedroom has been converted into a spacious family room, with a large window that brightens the space (easily reverted back to a bedroom if needed). The dining room includes a walkout to the backyard and a lovely stained glass window. The second floor houses the primary bedroom, plus two additional bedrooms that share a 4-piece bathroom. On the third floor, the expansive loft bedroom boasts a skylight and walk-in closet. The lower level is fully finished with a separate entrance, featuring two bedrooms, a 3-piece bathroom with a shower, and a laundry area. The fully fenced backyard is perfect for relaxing and entertaining, with mature trees, a wood deck, and a storage shed. With its prime location and flexible layout, this home offers tremendous potential for a variety of buyers. |
| Price | $964,900 |
| Taxes: | $7375.85 |
| Address: | 1225 King St West , Hamilton, L8S 1M5, Ontario |
| Lot Size: | 33.00 x 110.00 (Feet) |
| Acreage: | < .50 |
| Directions/Cross Streets: | Dalewood to King St W |
| Rooms: | 7 |
| Rooms +: | 2 |
| Bedrooms: | 4 |
| Bedrooms +: | 2 |
| Kitchens: | 1 |
| Family Room: | Y |
| Basement: | Finished, Full |
| Property Type: | Detached |
| Style: | 2 1/2 Storey |
| Exterior: | Brick |
| Garage Type: | None |
| (Parking/)Drive: | Private |
| Drive Parking Spaces: | 3 |
| Pool: | None |
| Approximatly Square Footage: | 1500-2000 |
| Property Features: | Fenced Yard, Hospital, Library, Public Transit, School |
| Fireplace/Stove: | N |
| Heat Source: | Gas |
| Heat Type: | Forced Air |
| Central Air Conditioning: | Central Air |
| Laundry Level: | Lower |
| Sewers: | Sewers |
| Water: | Municipal |
$
%
Years
This calculator is for demonstration purposes only. Always consult a professional
financial advisor before making personal financial decisions.
| Although the information displayed is believed to be accurate, no warranties or representations are made of any kind. |
| ROYAL LEPAGE BURLOAK REAL ESTATE SERVICES |
|
|

Dir:
1-866-382-2968
Bus:
416-548-7854
Fax:
416-981-7184
| Virtual Tour | Book Showing | Email a Friend |
Jump To:
At a Glance:
| Type: | Freehold - Detached |
| Area: | Hamilton |
| Municipality: | Hamilton |
| Neighbourhood: | Westdale |
| Style: | 2 1/2 Storey |
| Lot Size: | 33.00 x 110.00(Feet) |
| Tax: | $7,375.85 |
| Beds: | 4+2 |
| Baths: | 2 |
| Fireplace: | N |
| Pool: | None |
Locatin Map:
Payment Calculator:
- Color Examples
- Green
- Black and Gold
- Dark Navy Blue And Gold
- Cyan
- Black
- Purple
- Gray
- Blue and Black
- Orange and Black
- Red
- Magenta
- Gold
- Device Examples

