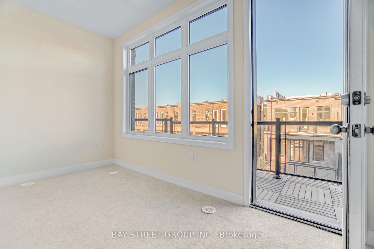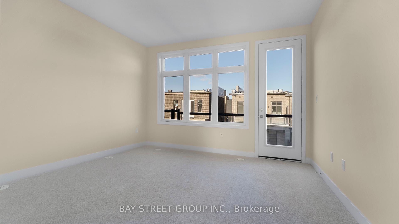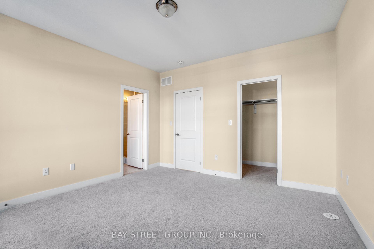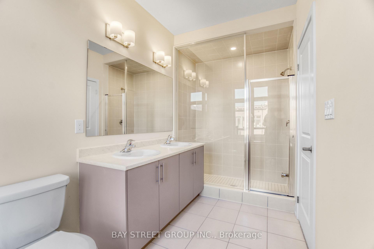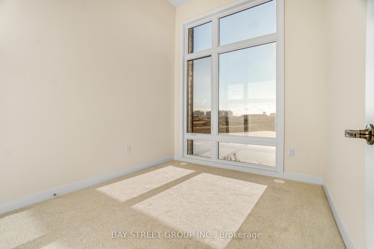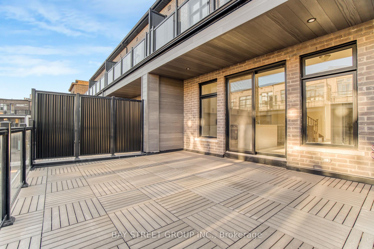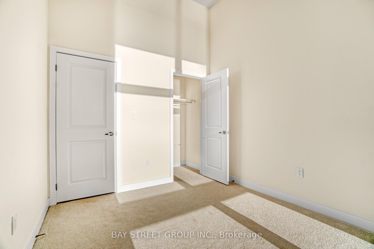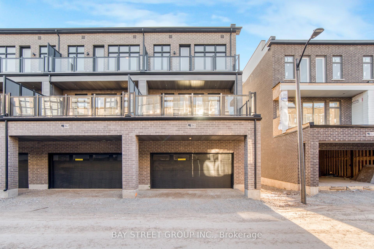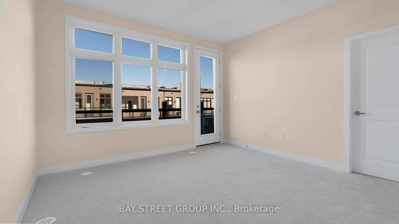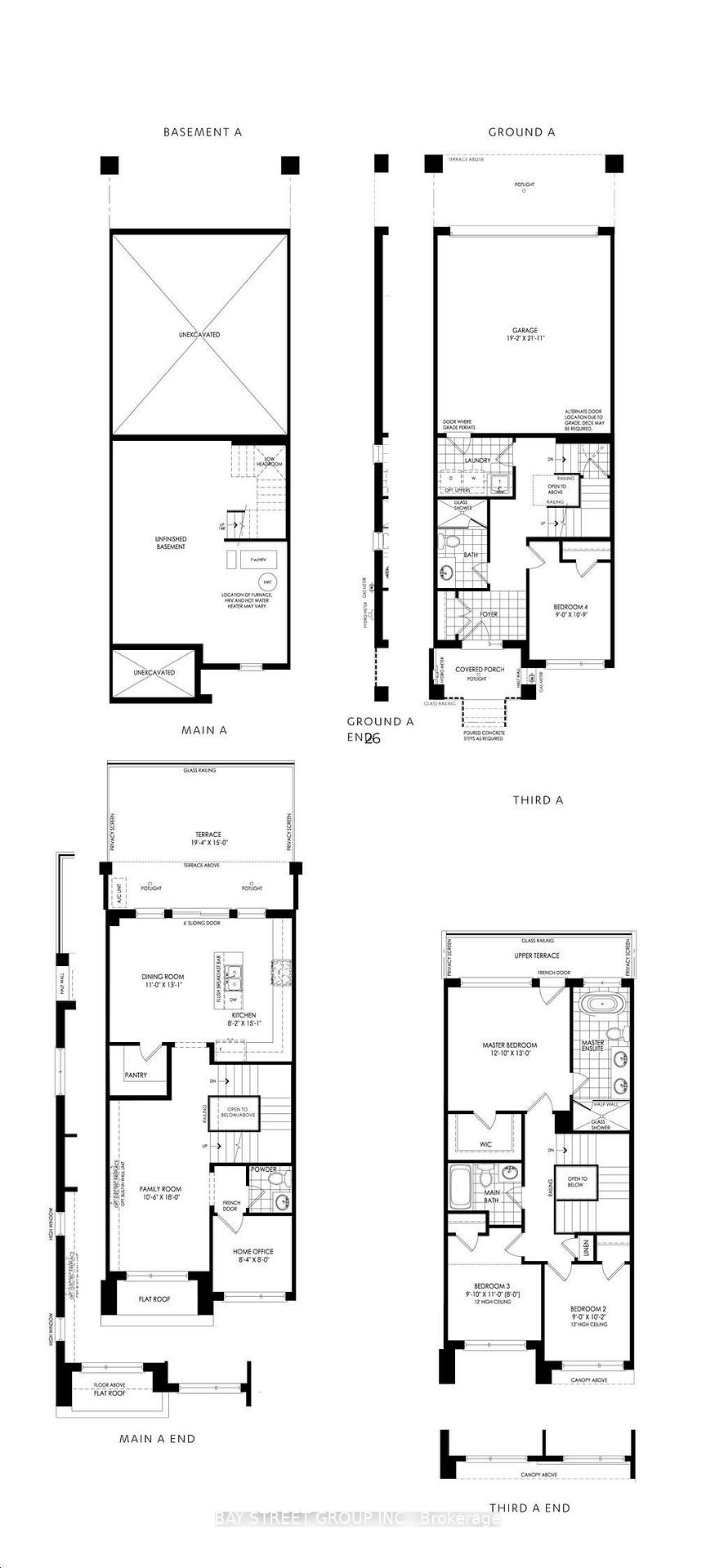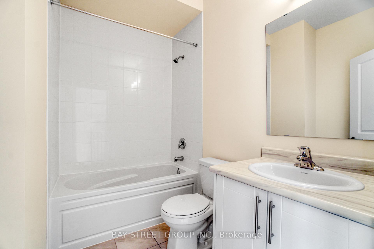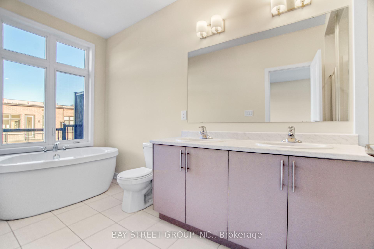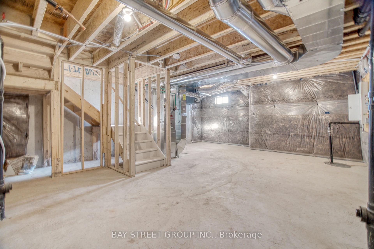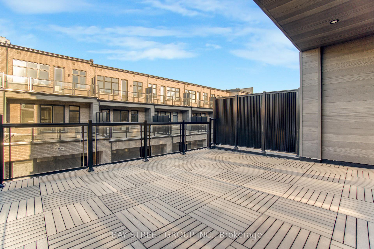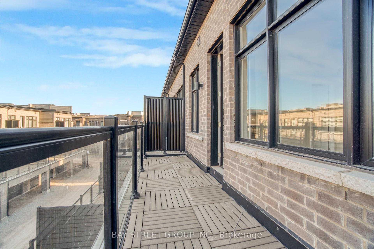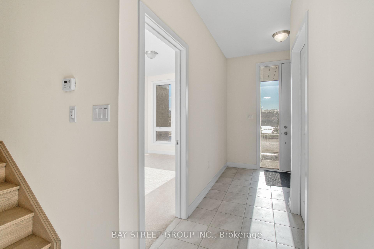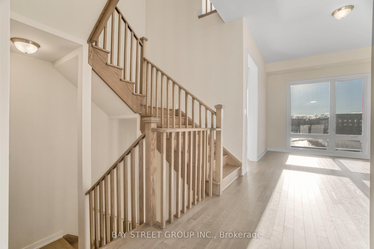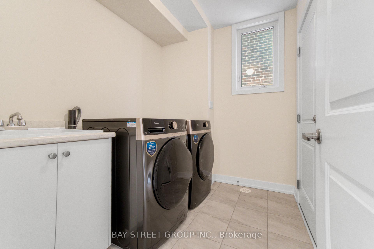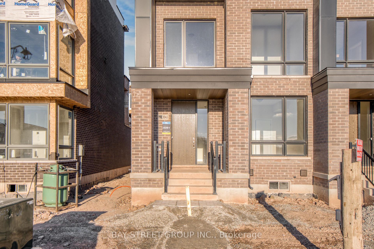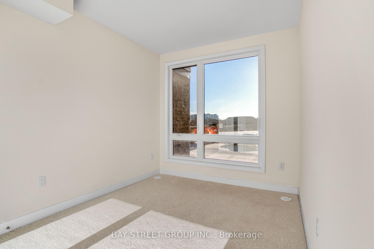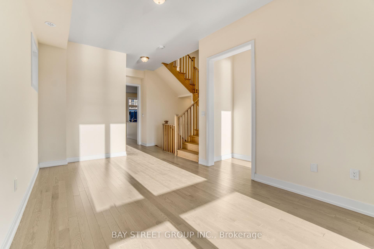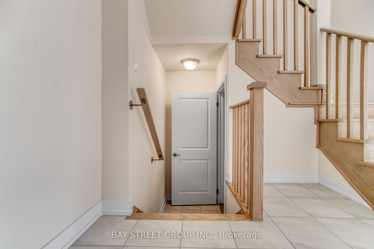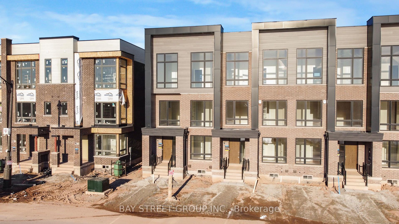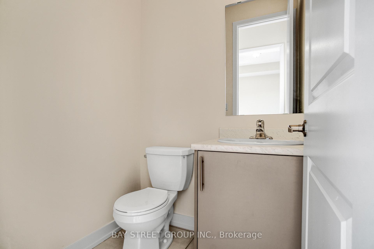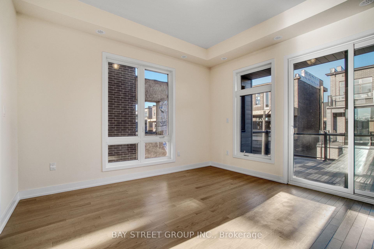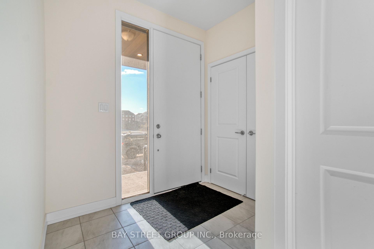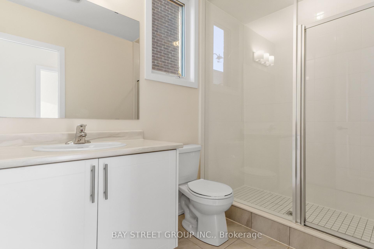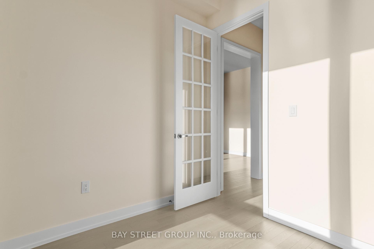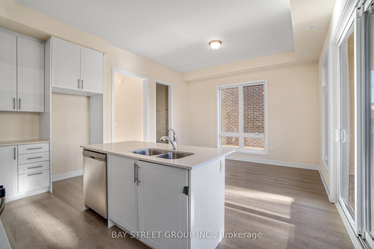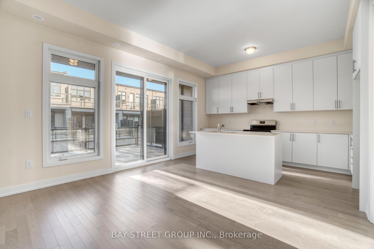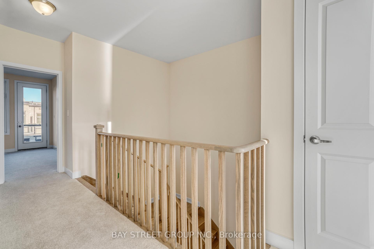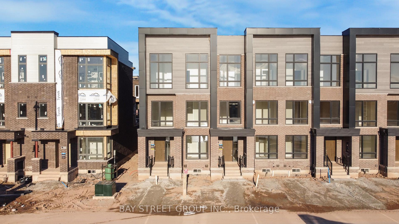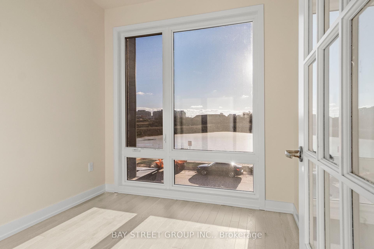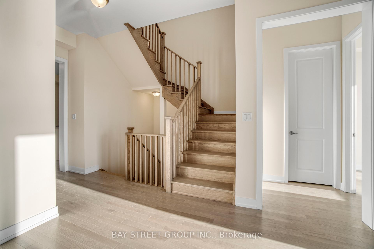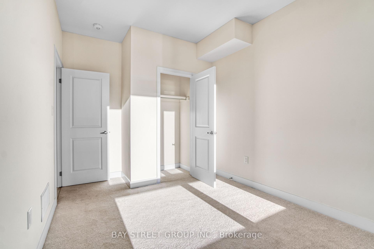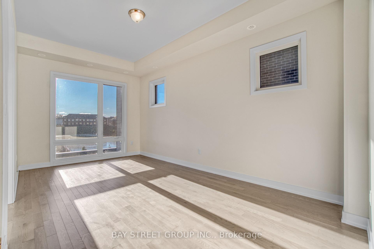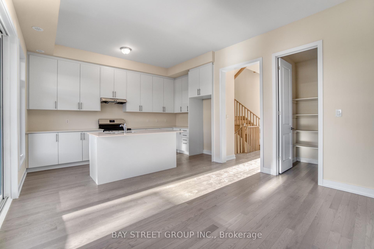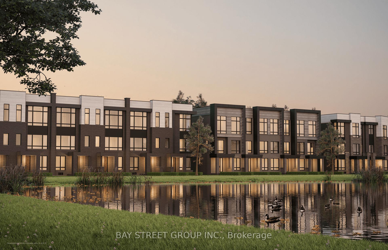$3,750
Available - For Rent
Listing ID: W11891018
3045 Meadowridge Dr , Oakville, L6H 7Z3, Ontario
| Experience contemporary elegance in this brand-new, never-lived-in townhome with a 2-car garage. Boasting 4+1 bedrooms and 4 washrooms, this stunning residence seamlessly blends modern design with premium finishes. Nestled in the vibrant Dundas and Meadowridge neighborhood, it offers 2173 sq. ft. of thoughtfully designed living space. Enjoy 9 ft ceilings on the ground floor, 10 ft ceilings on the main floor, and impressive 12 ft ceilings in two bedrooms, paired with ample storage throughout. The open-concept layout combines the family room, dining area, and kitchen, flowing effortlessly to sprawling terraces. Conveniently located near highways 403, 407, and QEW, this property is steps from a serene pond, minutes from shopping plazas, public transit, trails, and a golf course. |
| Extras: Stove, Fridge, Dishwasher, Rangehood, Washer & Dryer |
| Price | $3,750 |
| Address: | 3045 Meadowridge Dr , Oakville, L6H 7Z3, Ontario |
| Directions/Cross Streets: | Meadowridge Dr & Dundas St |
| Rooms: | 9 |
| Bedrooms: | 4 |
| Bedrooms +: | 1 |
| Kitchens: | 1 |
| Family Room: | Y |
| Basement: | Unfinished |
| Furnished: | N |
| Approximatly Age: | New |
| Property Type: | Att/Row/Twnhouse |
| Style: | 3-Storey |
| Exterior: | Brick |
| Garage Type: | Built-In |
| (Parking/)Drive: | None |
| Drive Parking Spaces: | 2 |
| Pool: | None |
| Private Entrance: | Y |
| Approximatly Age: | New |
| Approximatly Square Footage: | 2000-2500 |
| Parking Included: | Y |
| Fireplace/Stove: | N |
| Heat Source: | Gas |
| Heat Type: | Forced Air |
| Central Air Conditioning: | Central Air |
| Central Vac: | N |
| Elevator Lift: | N |
| Sewers: | Sewers |
| Water: | Municipal |
| Utilities-Hydro: | N |
| Utilities-Gas: | N |
| Although the information displayed is believed to be accurate, no warranties or representations are made of any kind. |
| BAY STREET GROUP INC. |
|
|

Dir:
1-866-382-2968
Bus:
416-548-7854
Fax:
416-981-7184
| Book Showing | Email a Friend |
Jump To:
At a Glance:
| Type: | Freehold - Att/Row/Twnhouse |
| Area: | Halton |
| Municipality: | Oakville |
| Neighbourhood: | Rural Oakville |
| Style: | 3-Storey |
| Approximate Age: | New |
| Beds: | 4+1 |
| Baths: | 4 |
| Fireplace: | N |
| Pool: | None |
Locatin Map:
- Color Examples
- Green
- Black and Gold
- Dark Navy Blue And Gold
- Cyan
- Black
- Purple
- Gray
- Blue and Black
- Orange and Black
- Red
- Magenta
- Gold
- Device Examples

