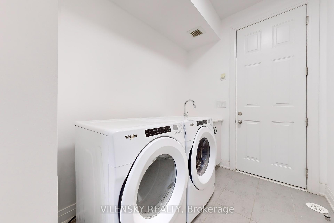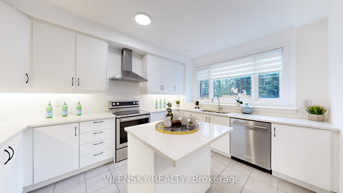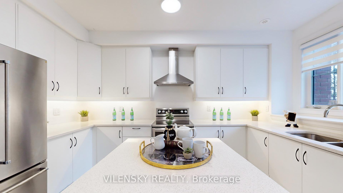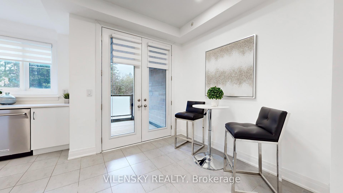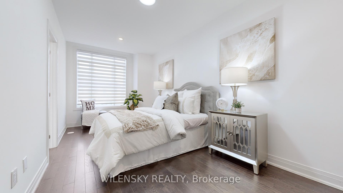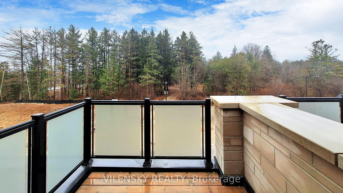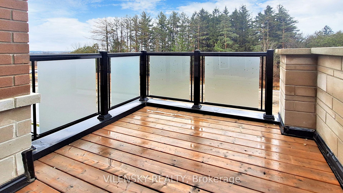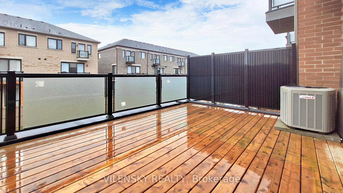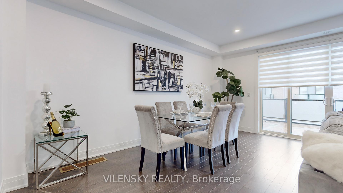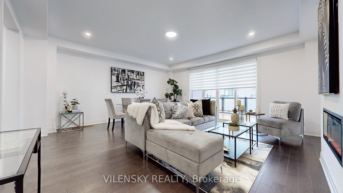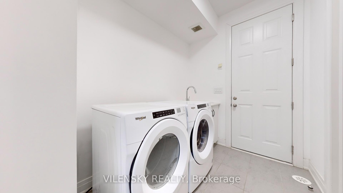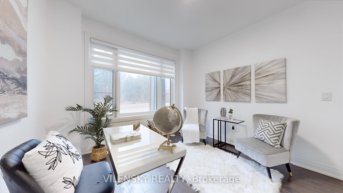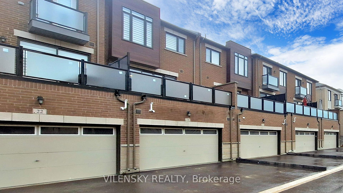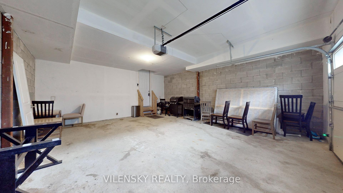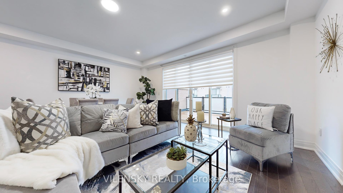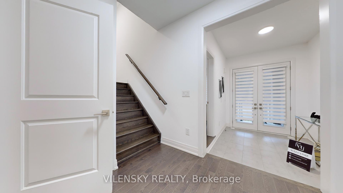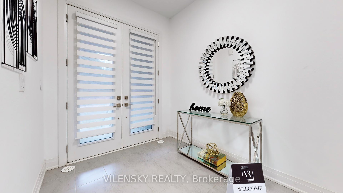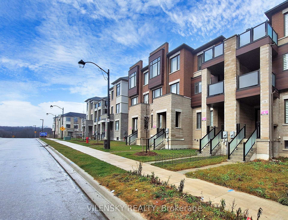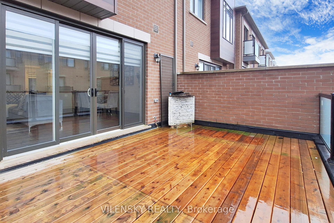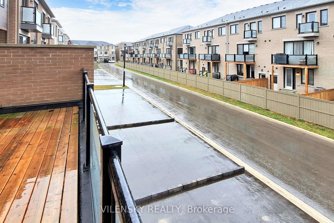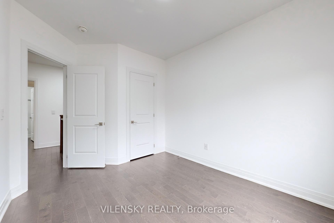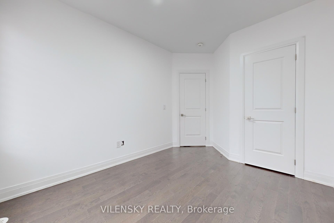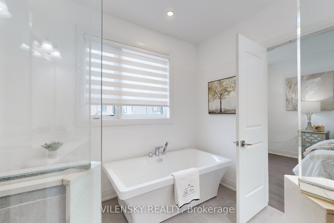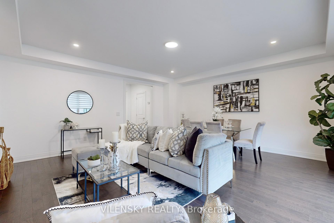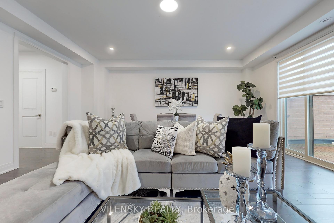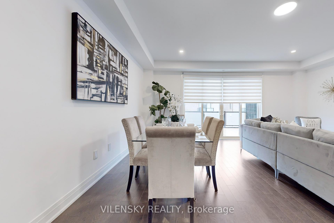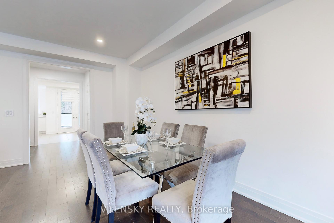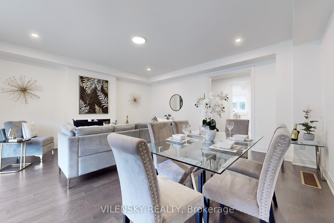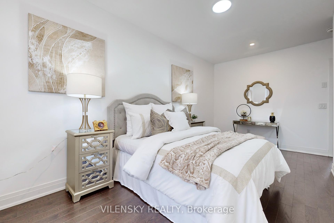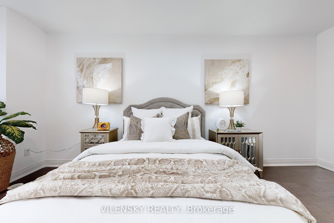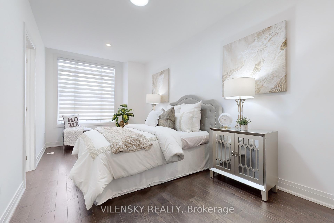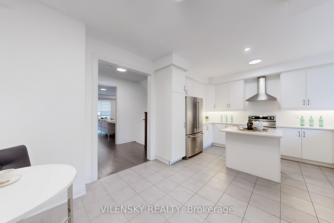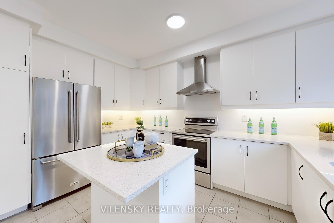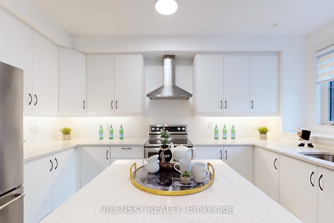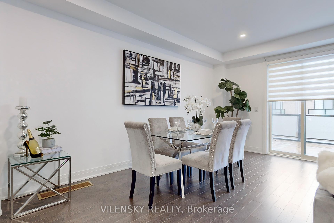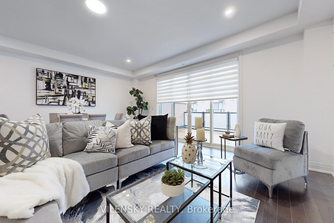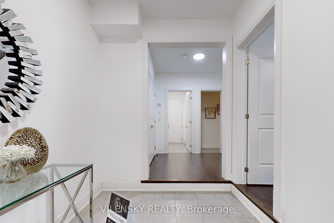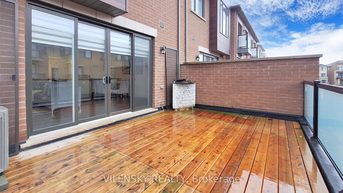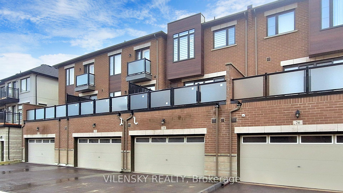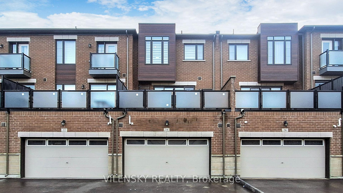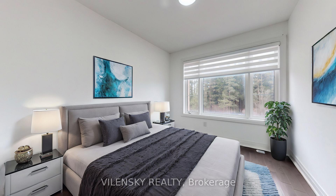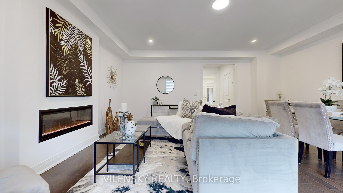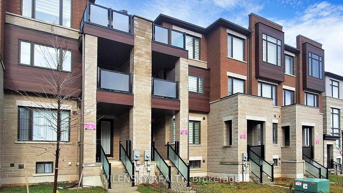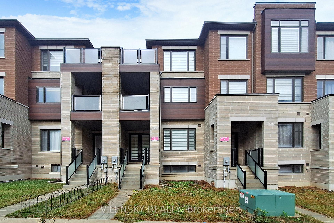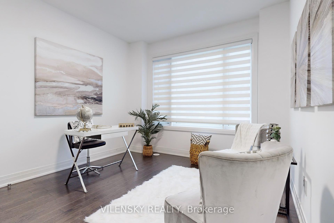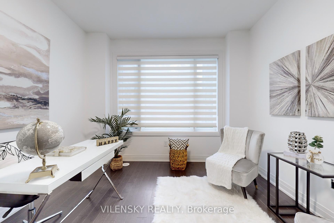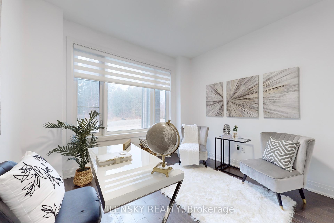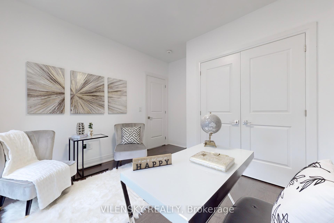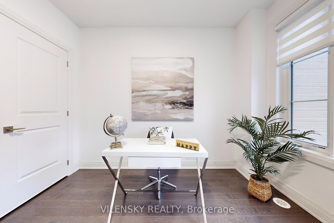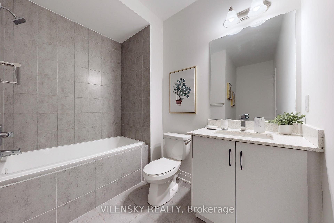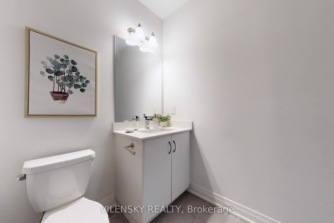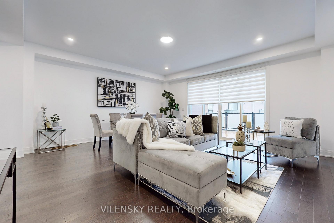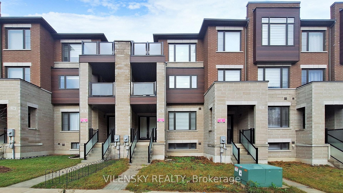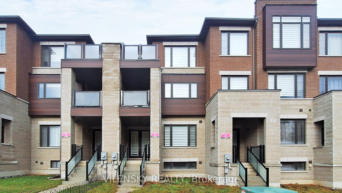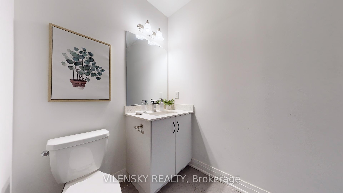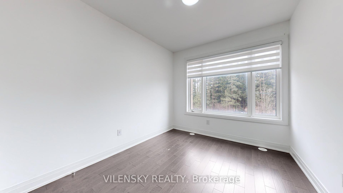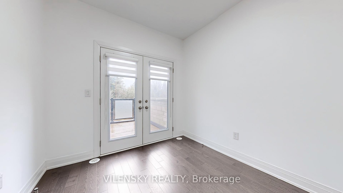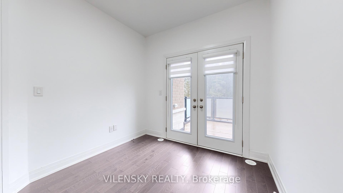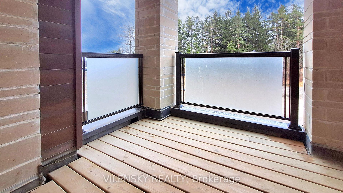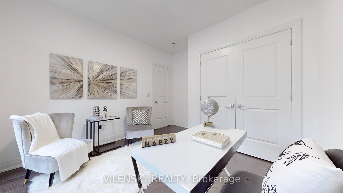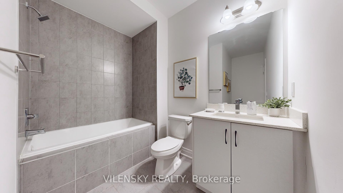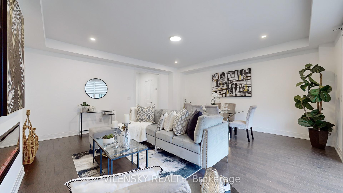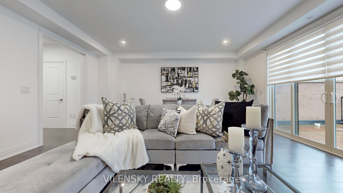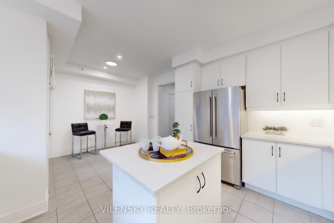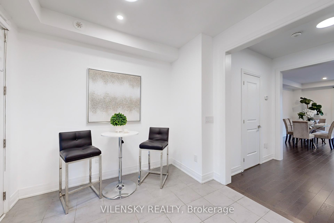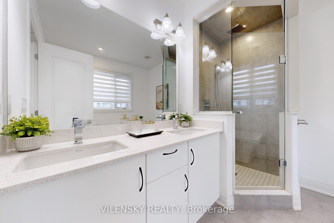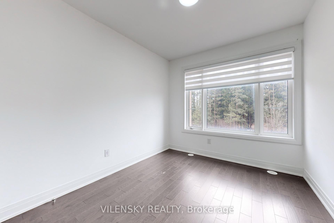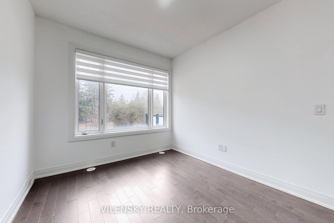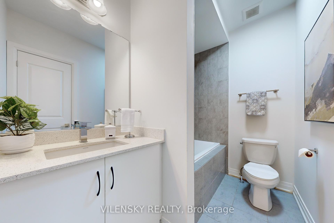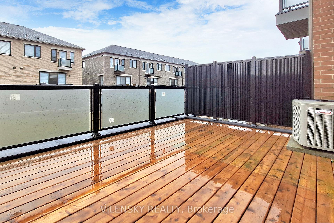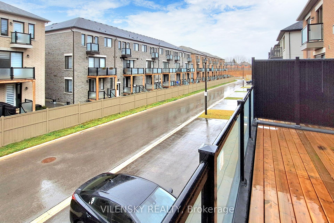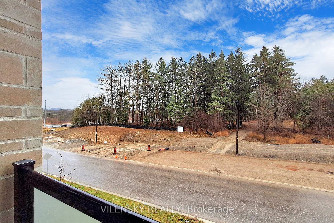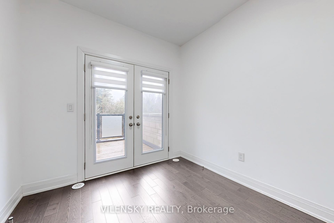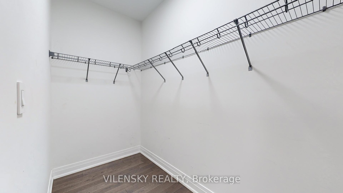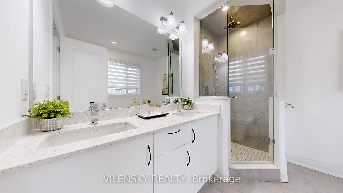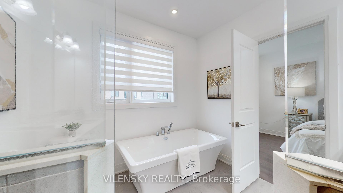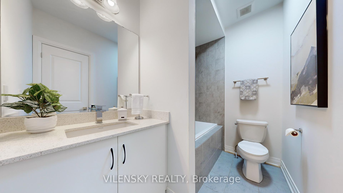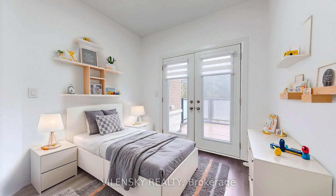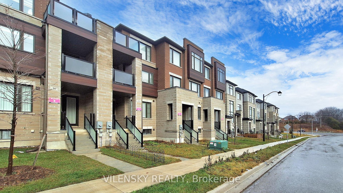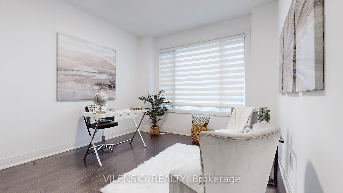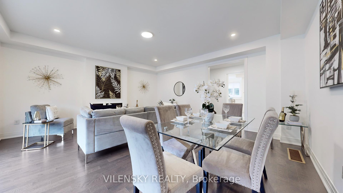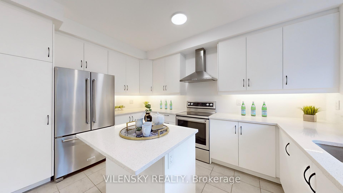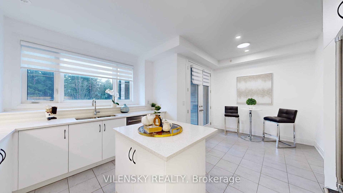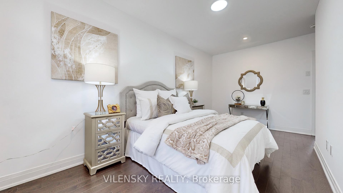$1,299,000
Available - For Sale
Listing ID: N11891023
24A Bennington Rd , Newmarket, L3X 3L8, Ontario
| ***Luxury Masterpiece Located In The Prestigious Neighbourhood Of Summerhill Estates In Newmarket 2222 SQFT As Per Builder*** Top 8 Reasons You Will Love This Home 1) Functional Layout Offering A Total Of 4 Bedrooms, 4 Bathrooms & An Attached 2-Car Garage With A Private Driveway Fitting Total Of 4 Cars 2) Spacious & Modern Chef's Kitchen With Kitchen Aid Stainless Steel Appliances, Centre Island & Breakfast Area With Walk-Out To Balcony3) Open Concept Living Area With Fireplace & Oversized Deck Offering Brightness & Luxury 4) Executive Open Concept Dining Area Perfect For Entertaining 5) Upgrades Include 10Ft Ceilings, Potlights Throughout, Premium Hardwood Floors & Private Laundry Room 6) Main Floor Includes Spacious Family Room / Office Or 4th Bedroom Perfect For Work From Home, In-Law Suite Or Recreational Area 7) Third Floor Includes Generous Primary Room With Walk-In Closet & 5Pc Ensuite Bathroom Plus Two Additional Bedrooms For Optimal Privacy For All Family Members 8) Tons Of Outdoor Space! 3 Stunning Balconies/Deck, Front Of Home Overlooking Ravine! |
| Extras: Perfect Location! Minutes Drive From Upper Canada Mall, Tennis Centre, Grocery Stores, Golf Club, Top Rated Schools, Parks, Public Transit & More |
| Price | $1,299,000 |
| Taxes: | $5614.37 |
| Address: | 24A Bennington Rd , Newmarket, L3X 3L8, Ontario |
| Lot Size: | 20.01 x 86.94 (Feet) |
| Directions/Cross Streets: | Yonge St and Bennington Rd |
| Rooms: | 11 |
| Bedrooms: | 4 |
| Bedrooms +: | |
| Kitchens: | 1 |
| Family Room: | Y |
| Basement: | Full |
| Approximatly Age: | 0-5 |
| Property Type: | Att/Row/Twnhouse |
| Style: | 2-Storey |
| Exterior: | Brick |
| Garage Type: | Attached |
| (Parking/)Drive: | None |
| Drive Parking Spaces: | 2 |
| Pool: | None |
| Approximatly Age: | 0-5 |
| Approximatly Square Footage: | 2000-2500 |
| Property Features: | Level, Library, Park, Public Transit, Ravine, School |
| Fireplace/Stove: | Y |
| Heat Source: | Gas |
| Heat Type: | Forced Air |
| Central Air Conditioning: | Central Air |
| Central Vac: | N |
| Laundry Level: | Main |
| Elevator Lift: | N |
| Sewers: | Sewers |
| Water: | Municipal |
$
%
Years
This calculator is for demonstration purposes only. Always consult a professional
financial advisor before making personal financial decisions.
| Although the information displayed is believed to be accurate, no warranties or representations are made of any kind. |
| VILENSKY REALTY |
|
|

Dir:
1-866-382-2968
Bus:
416-548-7854
Fax:
416-981-7184
| Virtual Tour | Book Showing | Email a Friend |
Jump To:
At a Glance:
| Type: | Freehold - Att/Row/Twnhouse |
| Area: | York |
| Municipality: | Newmarket |
| Neighbourhood: | Summerhill Estates |
| Style: | 2-Storey |
| Lot Size: | 20.01 x 86.94(Feet) |
| Approximate Age: | 0-5 |
| Tax: | $5,614.37 |
| Beds: | 4 |
| Baths: | 4 |
| Fireplace: | Y |
| Pool: | None |
Locatin Map:
Payment Calculator:
- Color Examples
- Green
- Black and Gold
- Dark Navy Blue And Gold
- Cyan
- Black
- Purple
- Gray
- Blue and Black
- Orange and Black
- Red
- Magenta
- Gold
- Device Examples

