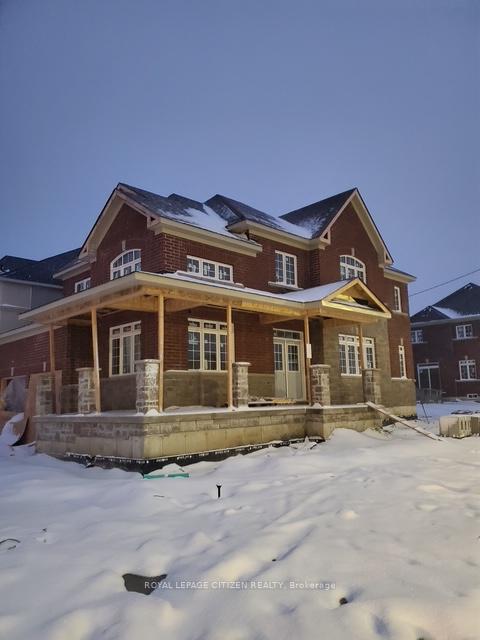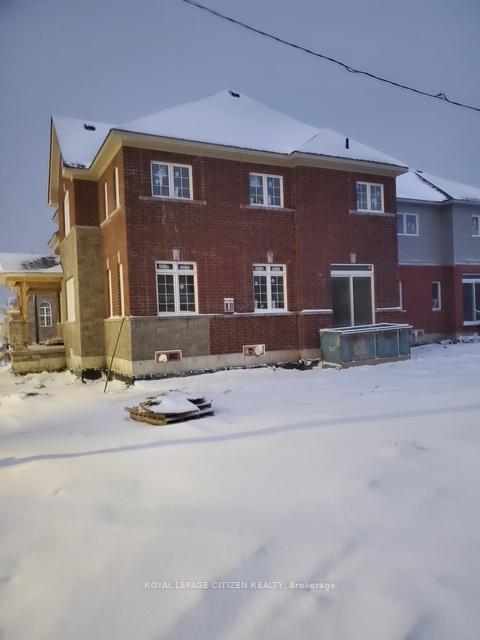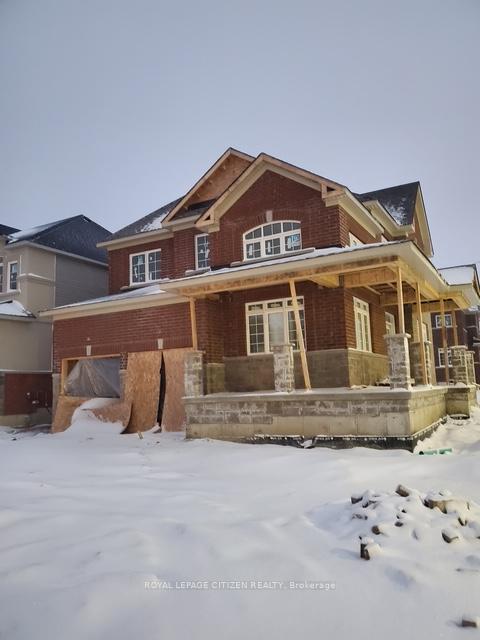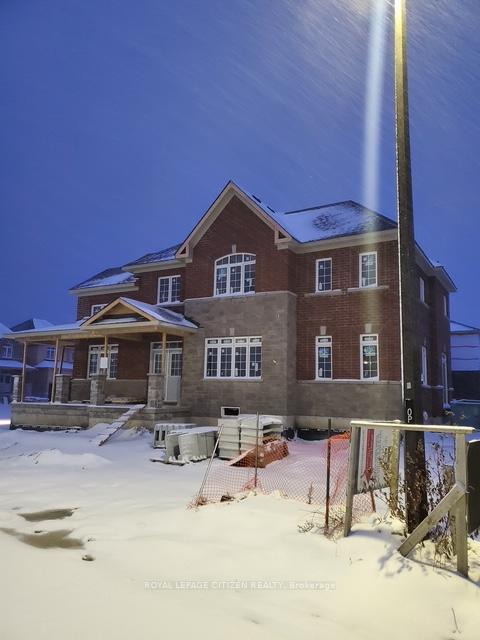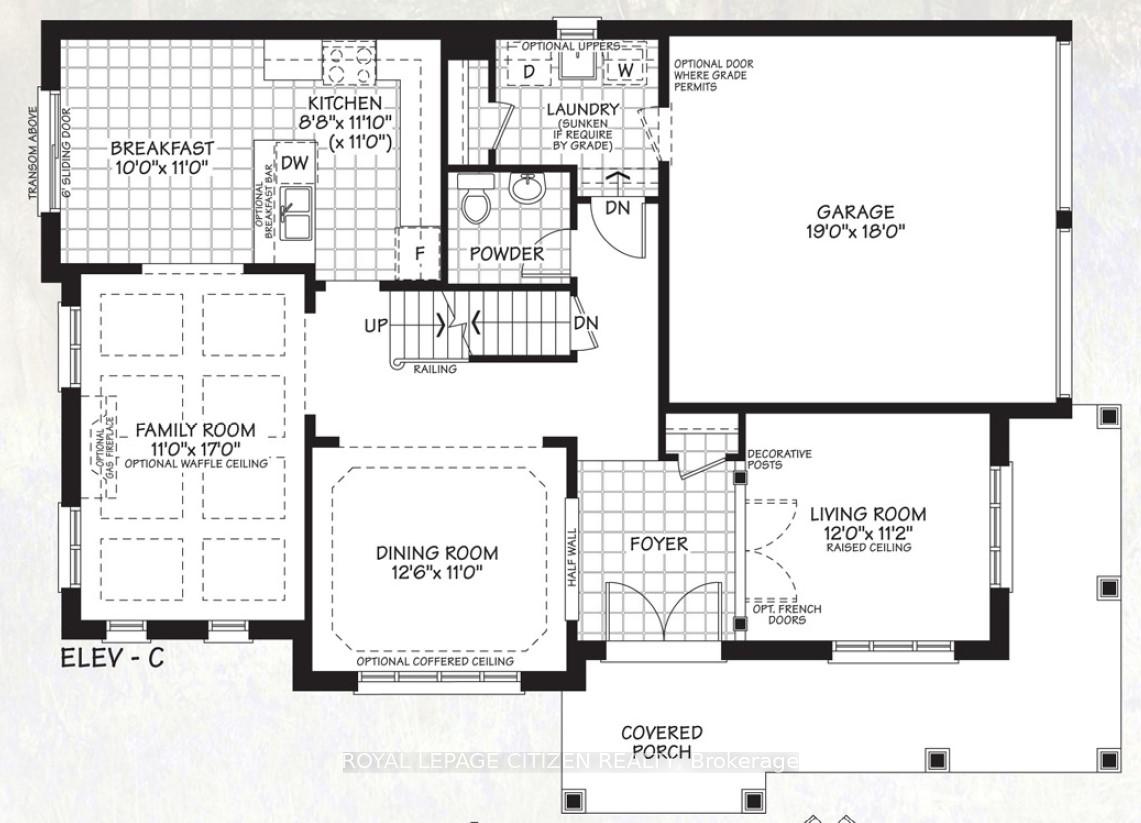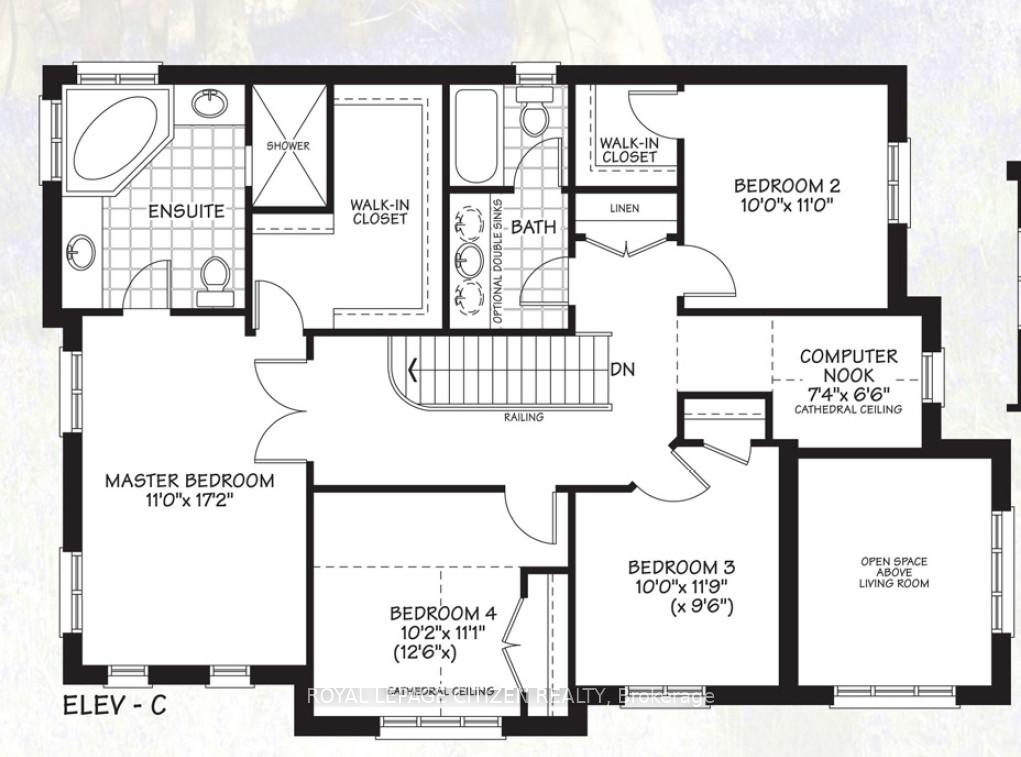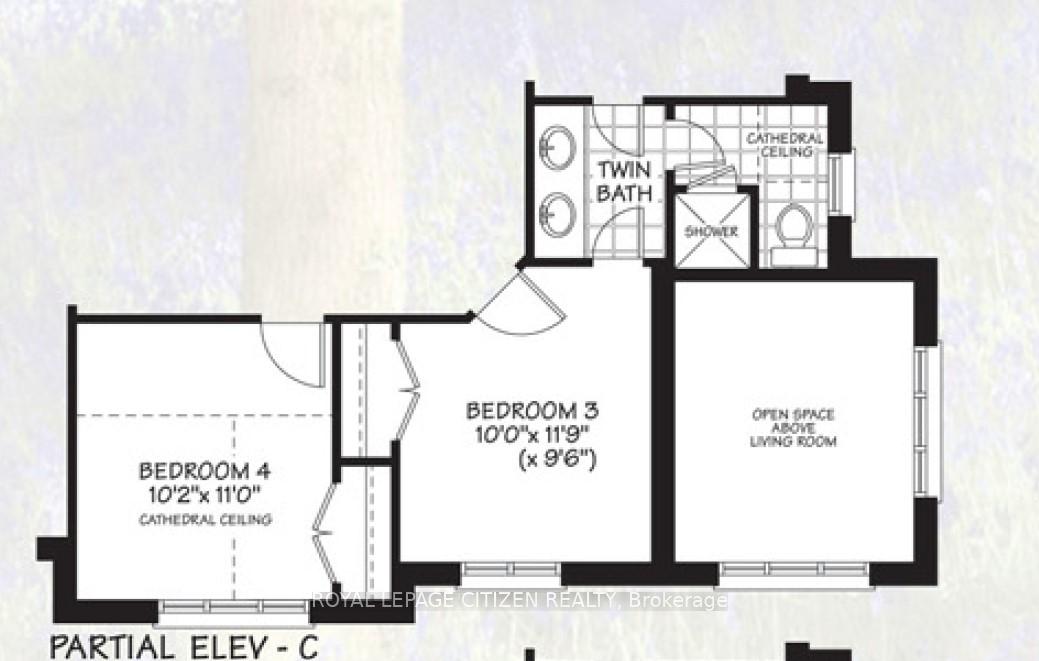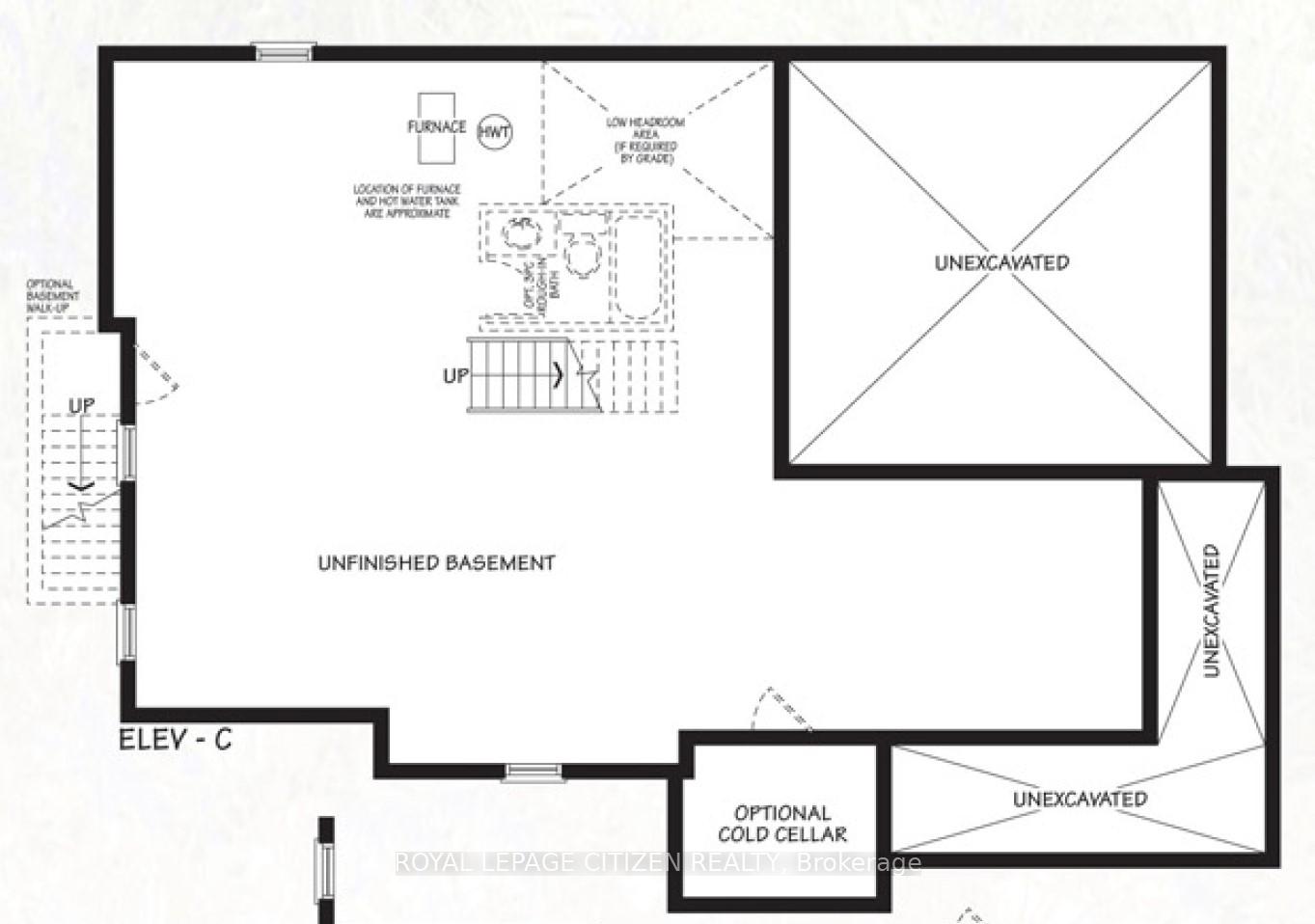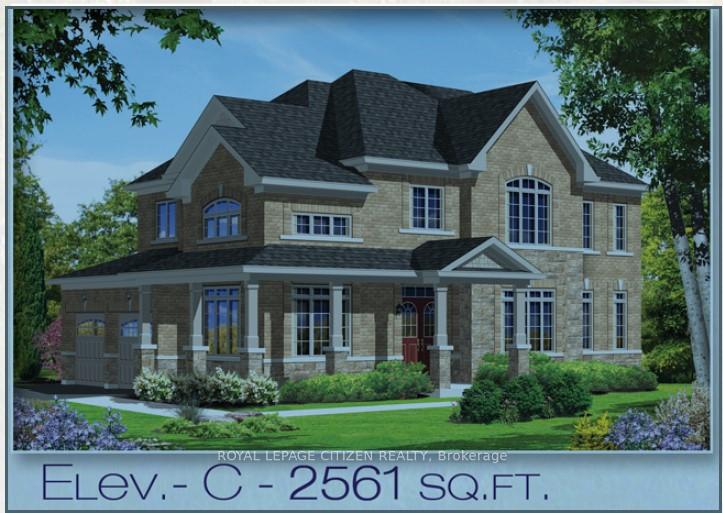$1,175,966
Available - For Sale
Listing ID: N11890468
Lot 37E Heather Fullerton Rd , Georgina, L0E 1R0, Ontario
| Assignment Sale - tentative occupancy February 2025: A corner house with spacious L shape porch to sit and relax. This Cedar Ridge - 8 Elevation C Model by Delpark Homes offers 2,561 square feet of thoughtfully designed living space. Comes with central A/C installed by builder and over $20,000 worth of extra upgrades including 80" hollow core door, oak stairs, upgraded railings, and many more desirable features. The main floor features a living room with raised ceilings, a separate dining room, a cozy family room, a laundry room, a powder room, and an open-concept kitchen with a breakfast corner that leads to the backyard. Upstairs, you'll find a spacious master bedroom with a 5-piece ensuite and walk-in closet, bedrooms 2 and 3 feature a shared 4-piece ensuite, along with a large 4th bedroom, and an additional full bathroom. Located near Lake Simcoe and surrounded by provincial parks and conservation areas, this home is perfect for those seeking a peaceful lifestyle close to nature. With easy access to highway 404 & Highway 48 leading to the GTA and proximity to restaurants, schools, and public transit, it offers the ideal balance of tranquility and convenience. Don't miss this incredible opportunity to own a stunning home in a desirable location! |
| Price | $1,175,966 |
| Taxes: | $4400.00 |
| Assessment Year: | 2023 |
| Address: | Lot 37E Heather Fullerton Rd , Georgina, L0E 1R0, Ontario |
| Lot Size: | 57.75 x 98.42 (Feet) |
| Directions/Cross Streets: | Highway 48 / High St |
| Rooms: | 10 |
| Bedrooms: | 4 |
| Bedrooms +: | |
| Kitchens: | 1 |
| Family Room: | Y |
| Basement: | Full, Unfinished |
| Property Type: | Detached |
| Style: | 2-Storey |
| Exterior: | Brick |
| Garage Type: | Attached |
| (Parking/)Drive: | Available |
| Drive Parking Spaces: | 2 |
| Pool: | None |
| Fireplace/Stove: | Y |
| Heat Source: | Gas |
| Heat Type: | Forced Air |
| Central Air Conditioning: | Central Air |
| Central Vac: | N |
| Laundry Level: | Main |
| Elevator Lift: | N |
| Sewers: | Sewers |
| Water: | Municipal |
$
%
Years
This calculator is for demonstration purposes only. Always consult a professional
financial advisor before making personal financial decisions.
| Although the information displayed is believed to be accurate, no warranties or representations are made of any kind. |
| ROYAL LEPAGE CITIZEN REALTY |
|
|

Dir:
1-866-382-2968
Bus:
416-548-7854
Fax:
416-981-7184
| Book Showing | Email a Friend |
Jump To:
At a Glance:
| Type: | Freehold - Detached |
| Area: | York |
| Municipality: | Georgina |
| Neighbourhood: | Sutton & Jackson's Point |
| Style: | 2-Storey |
| Lot Size: | 57.75 x 98.42(Feet) |
| Tax: | $4,400 |
| Beds: | 4 |
| Baths: | 4 |
| Fireplace: | Y |
| Pool: | None |
Locatin Map:
Payment Calculator:
- Color Examples
- Green
- Black and Gold
- Dark Navy Blue And Gold
- Cyan
- Black
- Purple
- Gray
- Blue and Black
- Orange and Black
- Red
- Magenta
- Gold
- Device Examples

