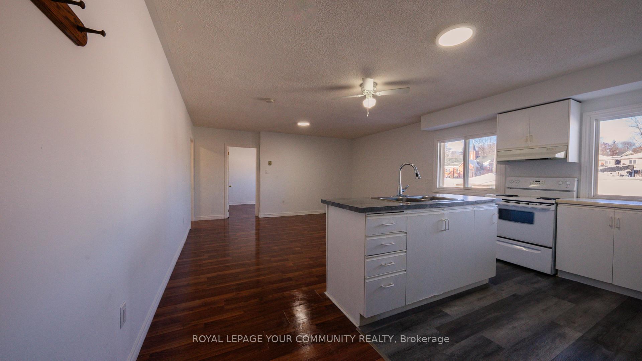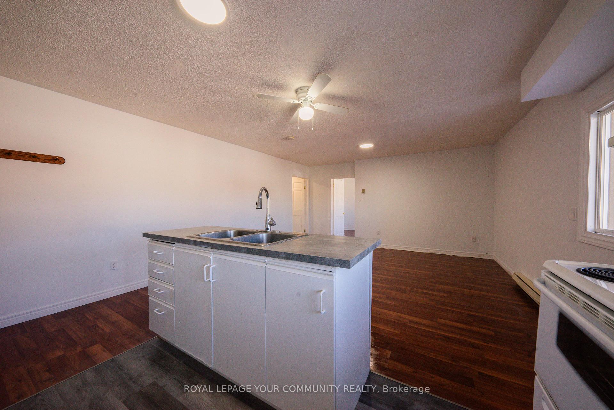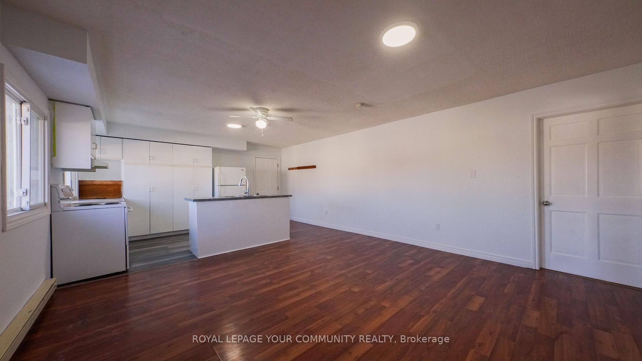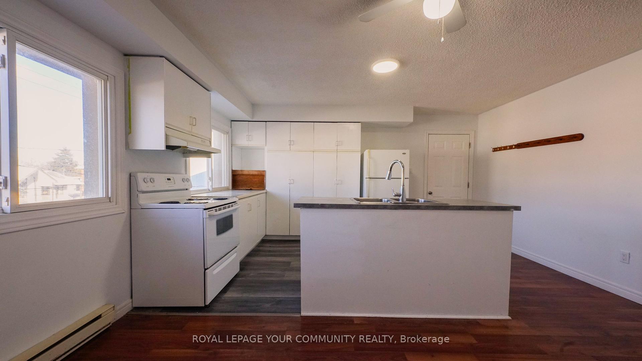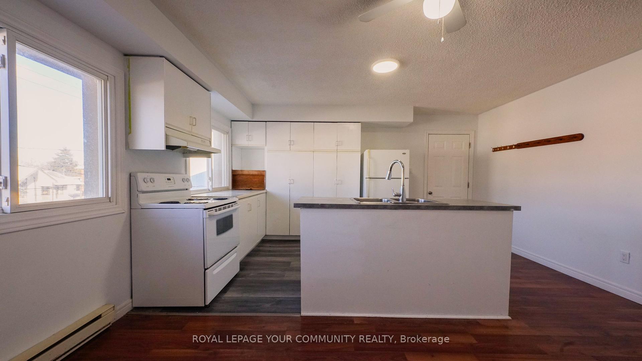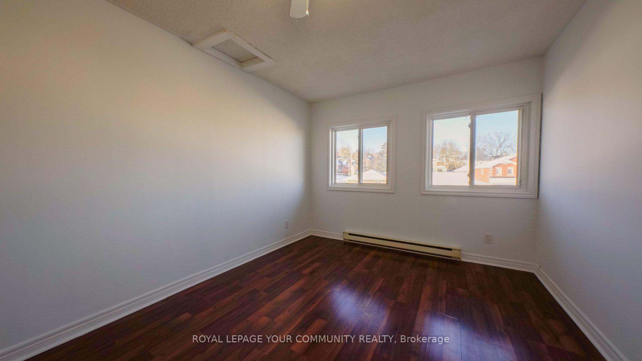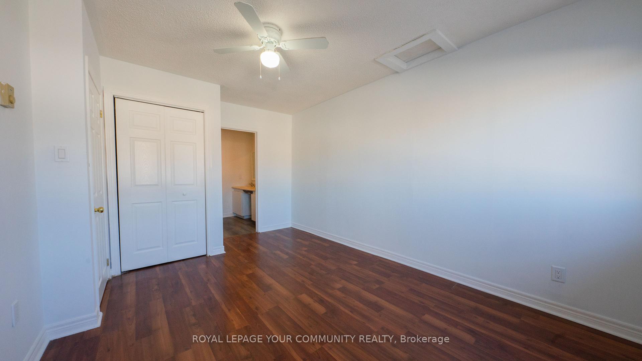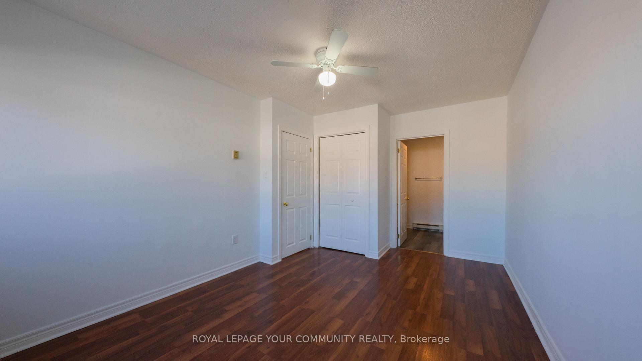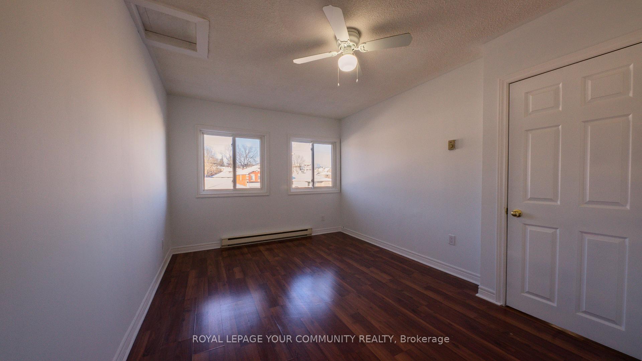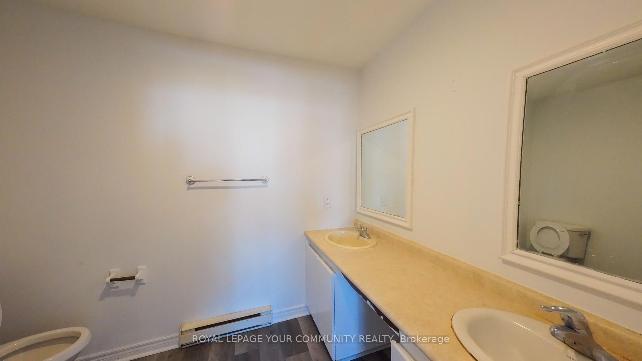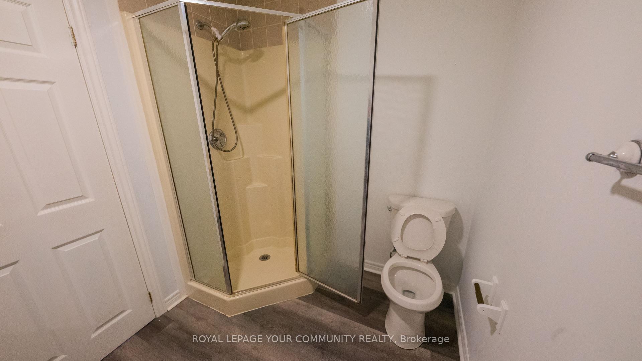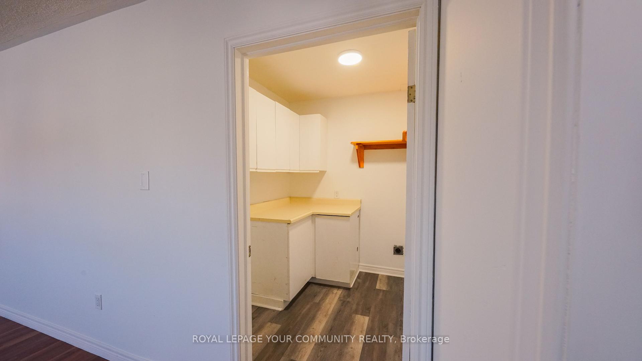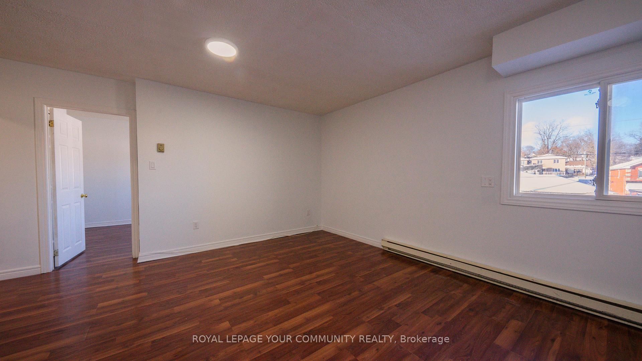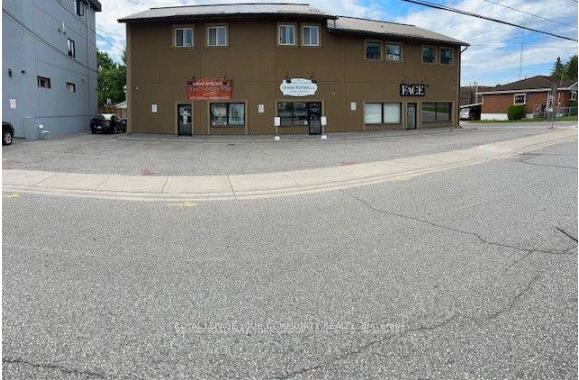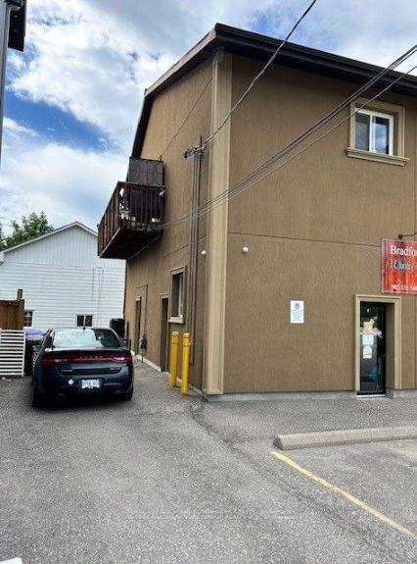$1,800
Available - For Rent
Listing ID: N11890355
74 John St West , Unit 1E, Bradford West Gwillimbury, L3Z 2B6, Ontario
| Discover this beautifully renovated 1-bedroom, 1 bathroom unit located above the vibrant commercial spaces, offering the perfect blend of convenience and comfort. This open-concept layout features a stunning center island ideal for entertaining or casual dining. Situated close to transit, shopping, and schools, with easy access to highways 400 & 401, this is the perfect place to call home! Utilities included. |
| Price | $1,800 |
| Address: | 74 John St West , Unit 1E, Bradford West Gwillimbury, L3Z 2B6, Ontario |
| Apt/Unit: | 1E |
| Lot Size: | 92.05 x 75.04 (Feet) |
| Acreage: | < .50 |
| Directions/Cross Streets: | Holland St W/Barrie St |
| Rooms: | 4 |
| Bedrooms: | 1 |
| Bedrooms +: | |
| Kitchens: | 1 |
| Family Room: | Y |
| Basement: | None |
| Furnished: | N |
| Property Type: | Upper Level |
| Style: | Apartment |
| Exterior: | Stucco/Plaster |
| Garage Type: | None |
| (Parking/)Drive: | None |
| Drive Parking Spaces: | 0 |
| Pool: | None |
| Private Entrance: | N |
| Laundry Access: | None |
| All Inclusive: | Y |
| Fireplace/Stove: | Y |
| Heat Source: | Gas |
| Heat Type: | Forced Air |
| Central Air Conditioning: | Central Air |
| Central Vac: | N |
| Sewers: | Sewers |
| Water: | Municipal |
| Utilities-Cable: | N |
| Utilities-Hydro: | Y |
| Utilities-Gas: | Y |
| Utilities-Telephone: | N |
| Although the information displayed is believed to be accurate, no warranties or representations are made of any kind. |
| ROYAL LEPAGE YOUR COMMUNITY REALTY |
|
|

Dir:
1-866-382-2968
Bus:
416-548-7854
Fax:
416-981-7184
| Book Showing | Email a Friend |
Jump To:
At a Glance:
| Type: | Freehold - Upper Level |
| Area: | Simcoe |
| Municipality: | Bradford West Gwillimbury |
| Neighbourhood: | Bradford |
| Style: | Apartment |
| Lot Size: | 92.05 x 75.04(Feet) |
| Beds: | 1 |
| Baths: | 1 |
| Fireplace: | Y |
| Pool: | None |
Locatin Map:
- Color Examples
- Green
- Black and Gold
- Dark Navy Blue And Gold
- Cyan
- Black
- Purple
- Gray
- Blue and Black
- Orange and Black
- Red
- Magenta
- Gold
- Device Examples

