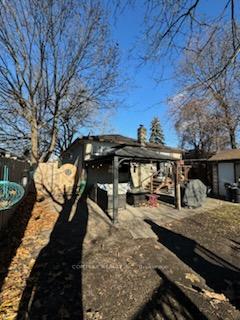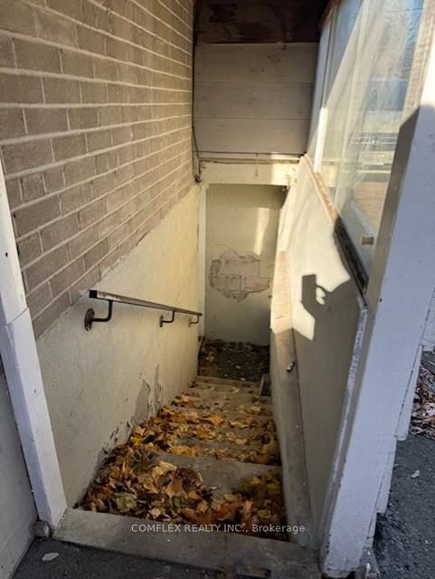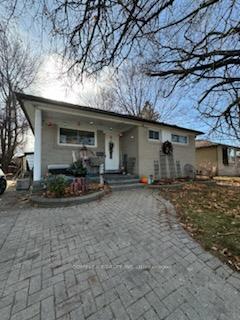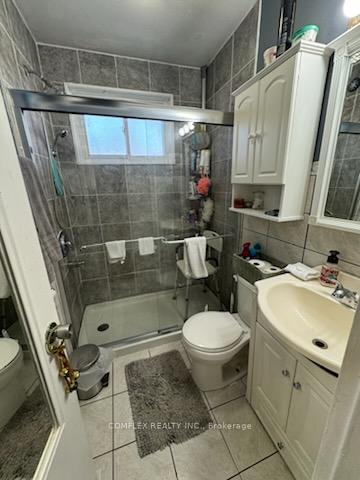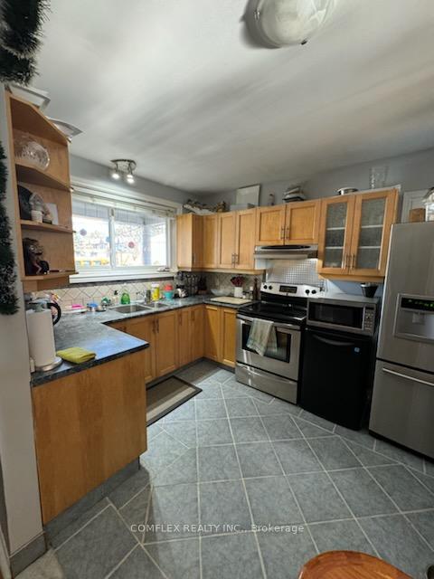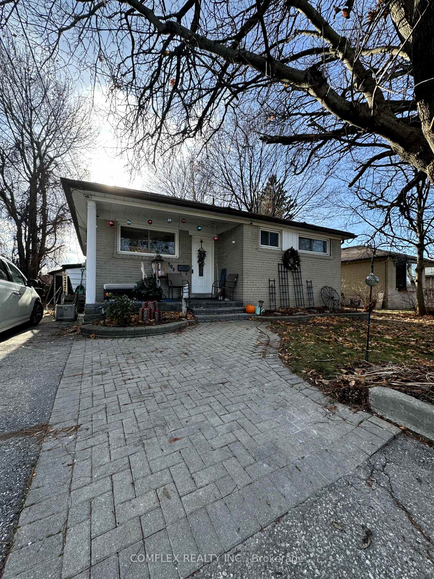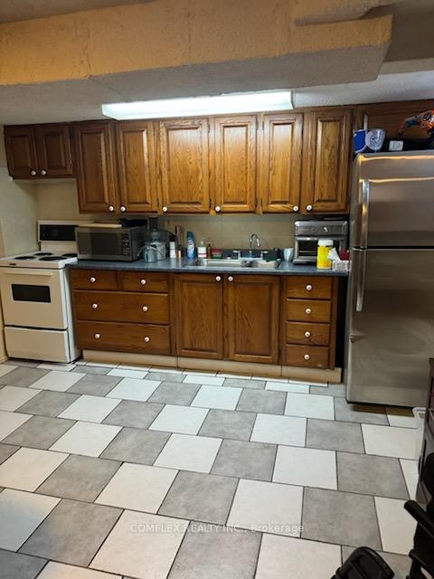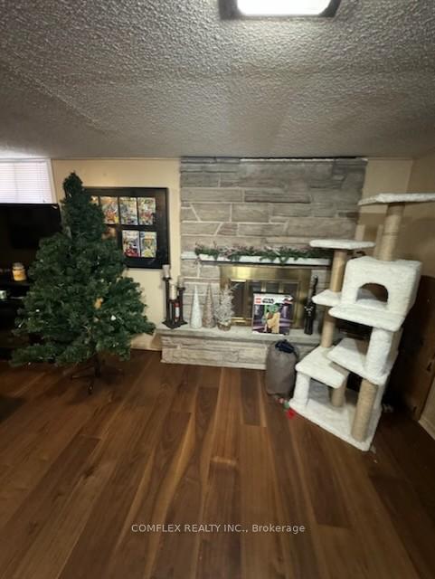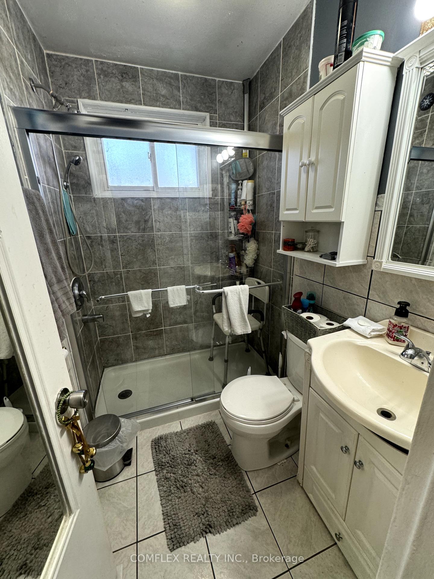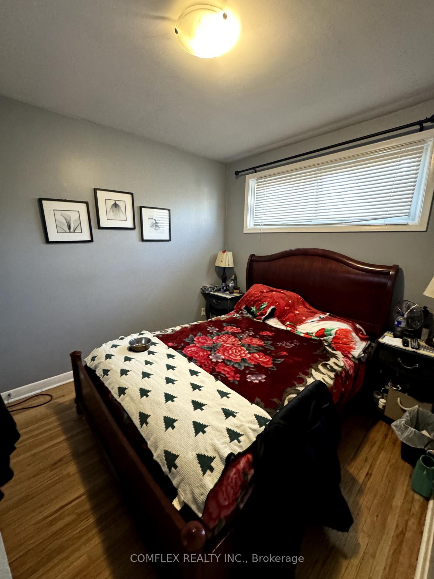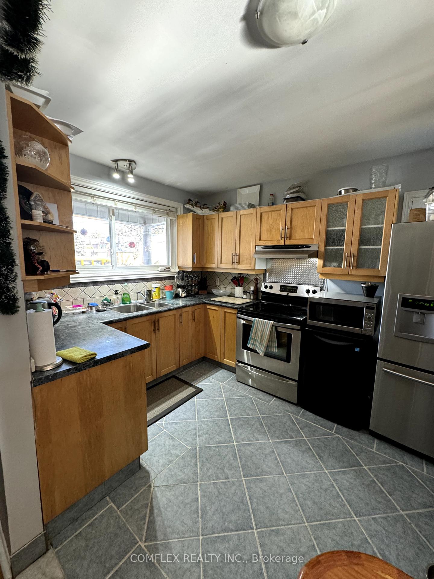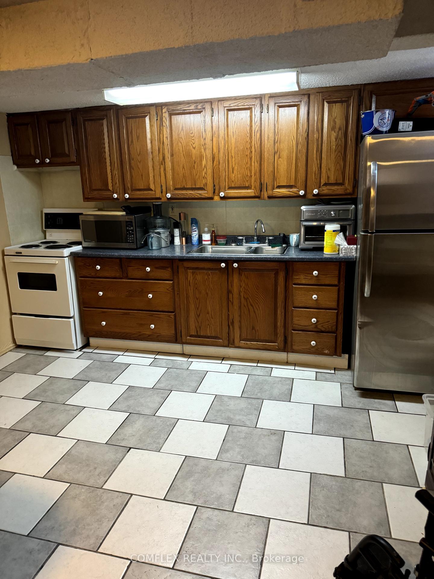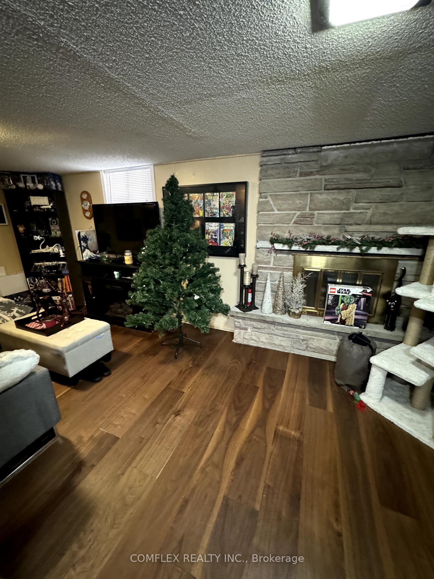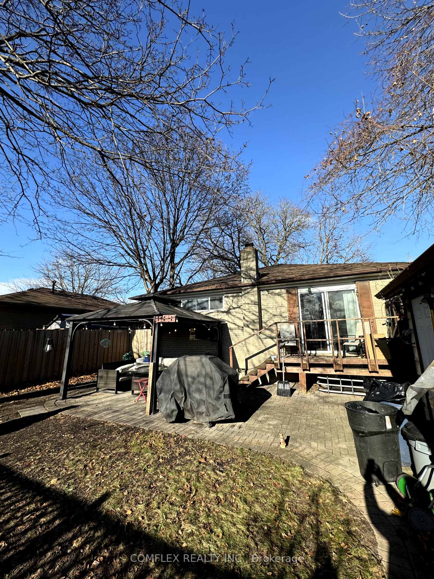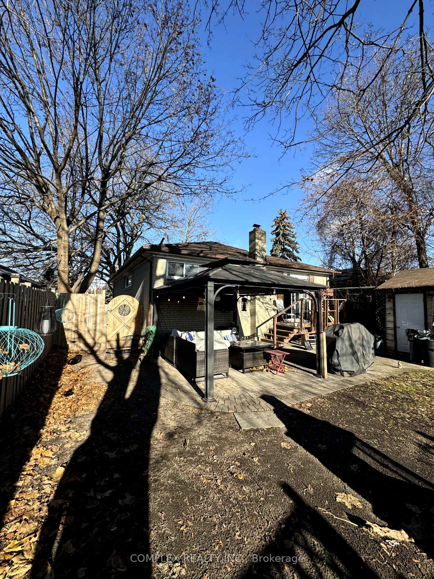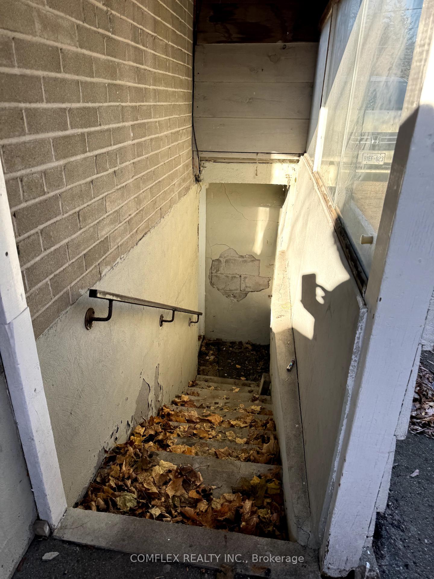$839,900
Available - For Sale
Listing ID: E11891393
309 Rossland Rd West , Whitby, L1N 3H8, Ontario
| Welcome to 309 Rossland Rd W, Whitby! This charming detached bungalow offers the perfect blend of comfort, versatility, and convenience. With a legal in-law apartment, this property is ideal for families looking for additional space or savvy investors seeking a mortgage helper.The main floor boasts three spacious bedrooms, beautiful hardwood flooring, and an abundance of natural light streaming through large windows. A patio door opens to the backyard, creating a seamless indoor-outdoor connection, perfect for relaxing or entertaining.The basement features two additional bedrooms and a separate entrance, offering privacy and flexibility. Whether you choose to live upstairs and rent out the basement or use the entire home for your family, the possibilities are endless.Located in a prime Whitby neighbourhood, this home is just minutes from Highway 401, transit, shopping, and schools, making it ideal for commuters and families alike. Don't miss this fantastic opportunity to own a versatile home in a highly sought-after area. Contact a Realtor today to schedule your private showing! |
| Extras: Separate entrance to the basement. |
| Price | $839,900 |
| Taxes: | $4369.00 |
| Address: | 309 Rossland Rd West , Whitby, L1N 3H8, Ontario |
| Lot Size: | 50.05 x 100.09 (Feet) |
| Directions/Cross Streets: | Rossland & Brock |
| Rooms: | 6 |
| Rooms +: | 4 |
| Bedrooms: | 3 |
| Bedrooms +: | 2 |
| Kitchens: | 1 |
| Kitchens +: | 1 |
| Family Room: | N |
| Basement: | Apartment |
| Property Type: | Detached |
| Style: | Bungalow |
| Exterior: | Brick |
| Garage Type: | Detached |
| (Parking/)Drive: | Private |
| Drive Parking Spaces: | 2 |
| Pool: | None |
| Fireplace/Stove: | N |
| Heat Source: | Gas |
| Heat Type: | Forced Air |
| Central Air Conditioning: | Central Air |
| Central Vac: | N |
| Sewers: | Sewers |
| Water: | Municipal |
$
%
Years
This calculator is for demonstration purposes only. Always consult a professional
financial advisor before making personal financial decisions.
| Although the information displayed is believed to be accurate, no warranties or representations are made of any kind. |
| COMFLEX REALTY INC. |
|
|

Dir:
1-866-382-2968
Bus:
416-548-7854
Fax:
416-981-7184
| Book Showing | Email a Friend |
Jump To:
At a Glance:
| Type: | Freehold - Detached |
| Area: | Durham |
| Municipality: | Whitby |
| Neighbourhood: | Williamsburg |
| Style: | Bungalow |
| Lot Size: | 50.05 x 100.09(Feet) |
| Tax: | $4,369 |
| Beds: | 3+2 |
| Baths: | 2 |
| Fireplace: | N |
| Pool: | None |
Locatin Map:
Payment Calculator:
- Color Examples
- Green
- Black and Gold
- Dark Navy Blue And Gold
- Cyan
- Black
- Purple
- Gray
- Blue and Black
- Orange and Black
- Red
- Magenta
- Gold
- Device Examples

