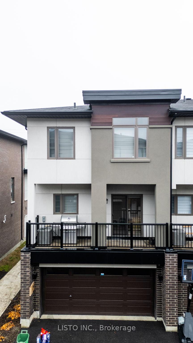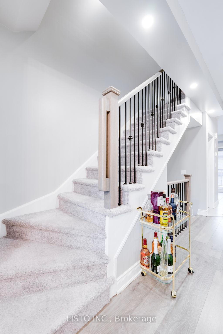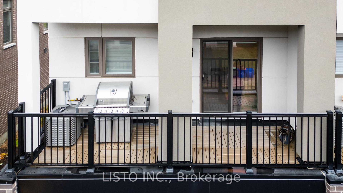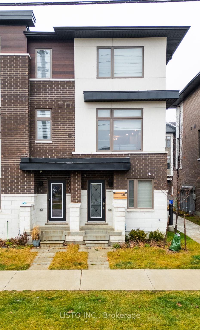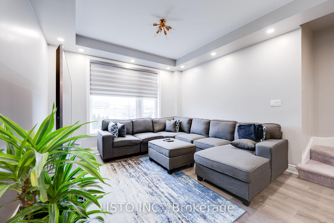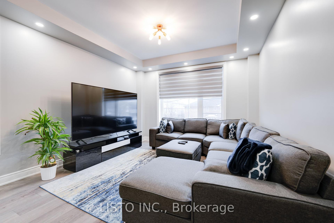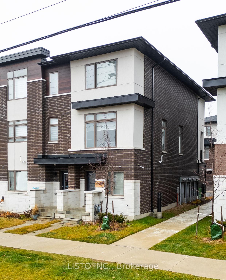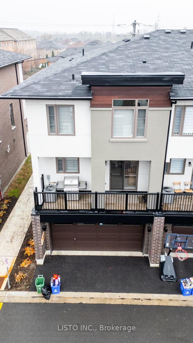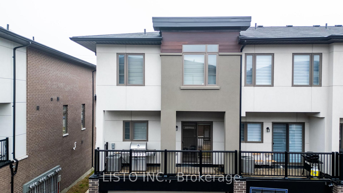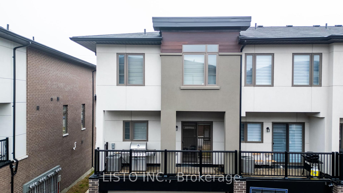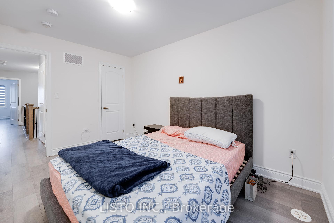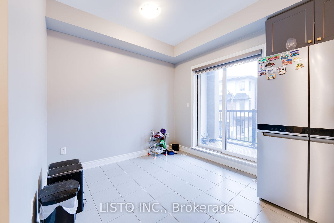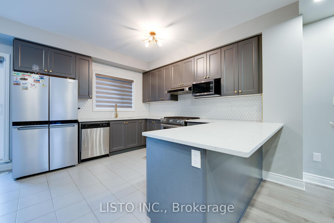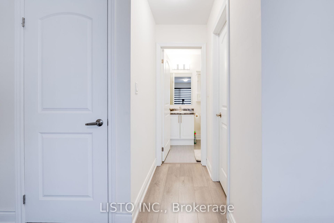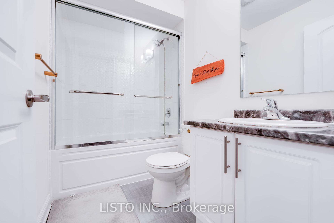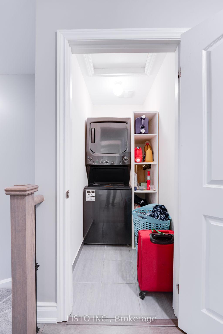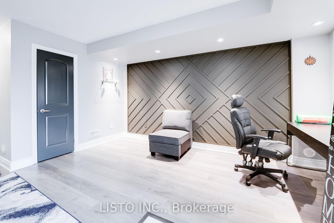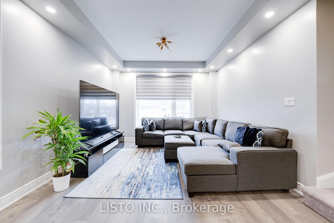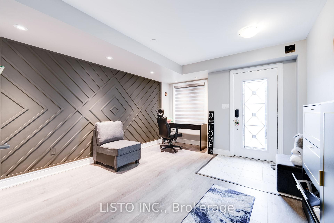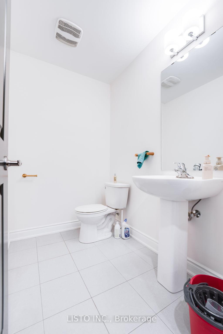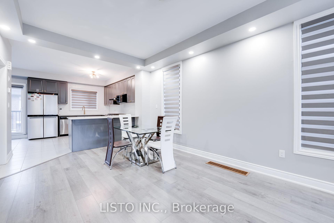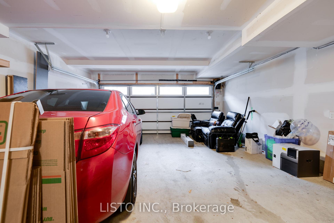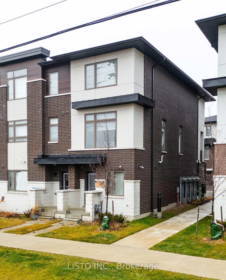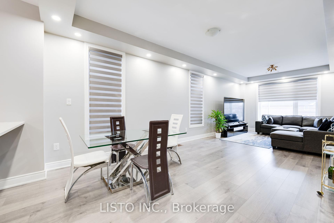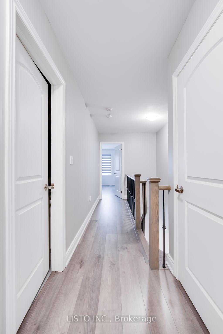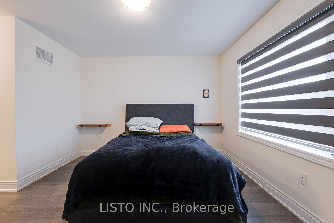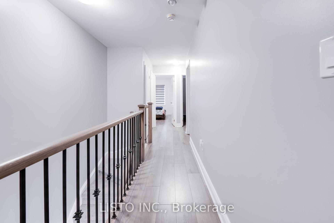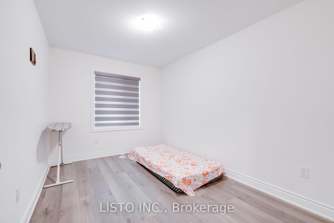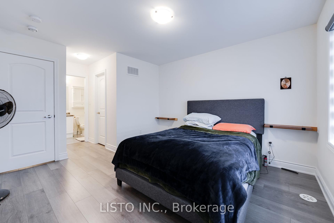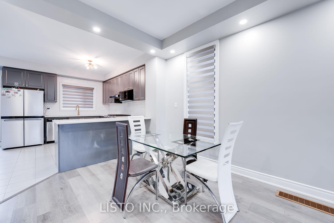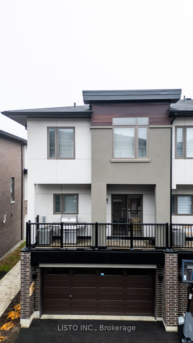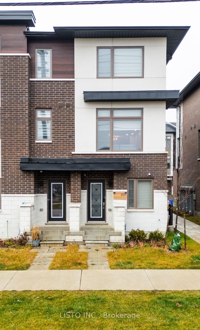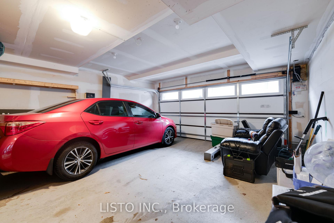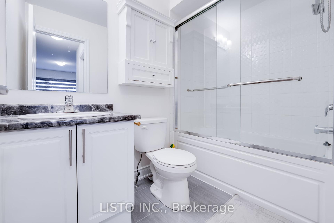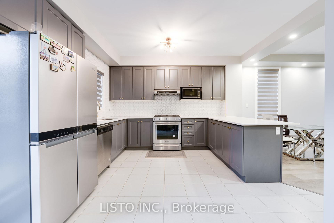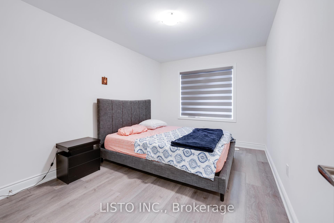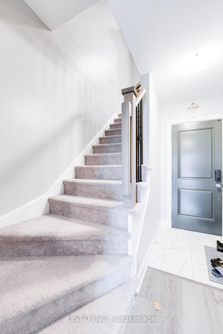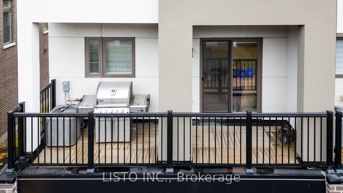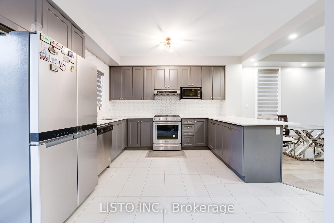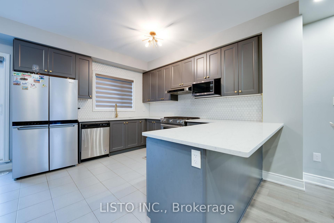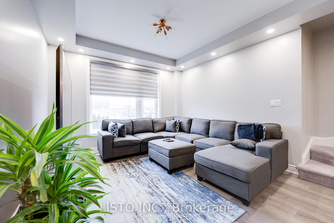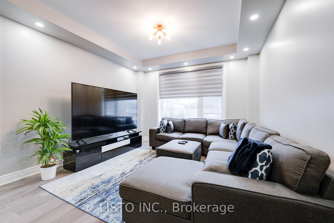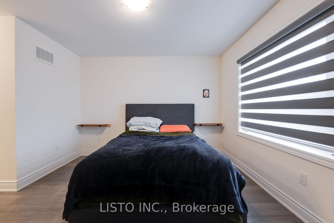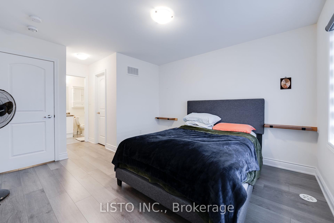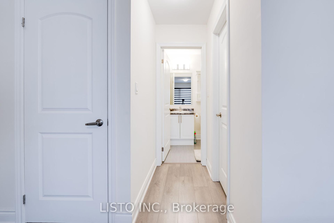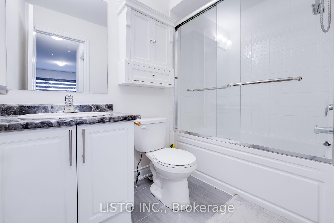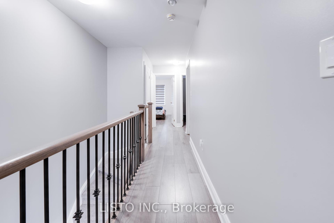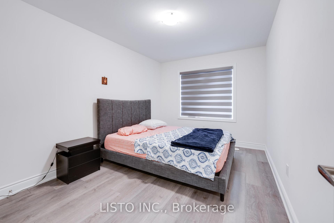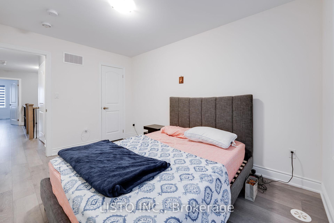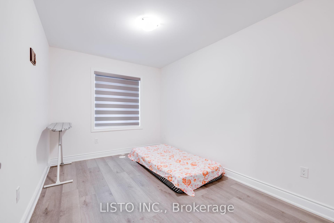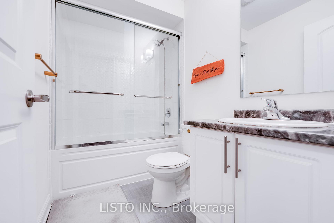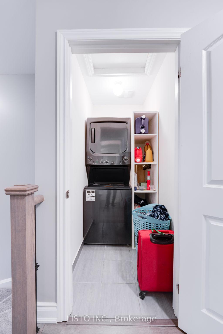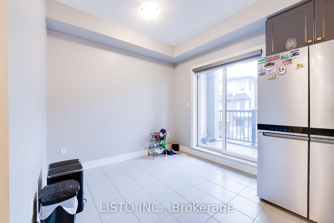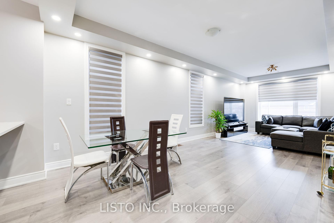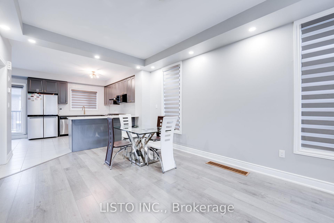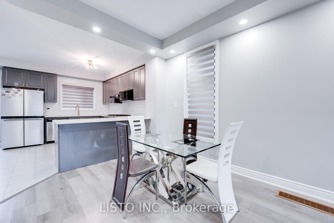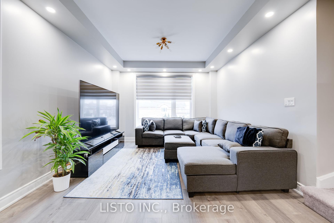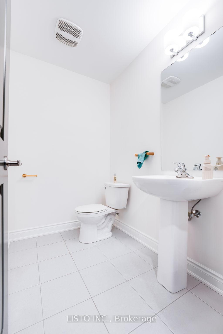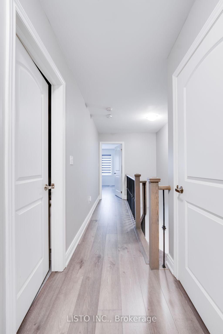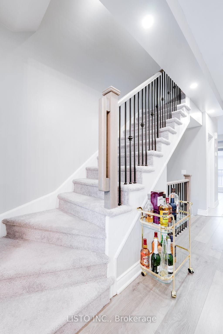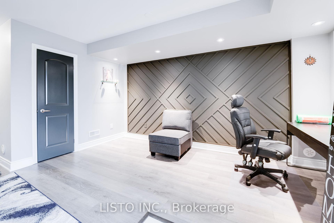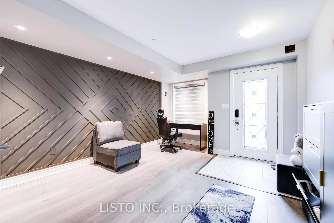$975,800
Available - For Sale
Listing ID: E11890851
250 Finch Ave , Unit 301, Pickering, L1V 0G6, Ontario
| Welcome To This Open Concept Home Designed With Modern Elegance And Apprx 1900Sqft Of Living Space. Kept In Immaculate Condition And Embraces Stylish Modern Finishes Throughout. This Lovely Home Boasts Bright And Spacious Principal Rooms Filled With Natural Light & Features A Grand Open Layout, Perfect For Entertaining And Comfort Living. Family Living Uplifted With Pot Lights, Floating Media Unit & Motorized Coverings. Main Entrance Boasts Stylish And Modern Accent Wall To Elevate The Family Experience. A Modern Concept Kitchen With Quartz Countertops And Dining Area With A Walkout To A Large Balcony. Laundry Room Conveniently Located Upstairs. Primary Room Features A Walk-In-Closet & Stunning Ensuite Sliding Glass Door Bathtub. Guest Bathroom Also Features Sliding Glass Door Bathtub. 2-Car Garage With Entrance Off The Foyer. DONT MISS OUT!! |
| Price | $975,800 |
| Taxes: | $6600.00 |
| Address: | 250 Finch Ave , Unit 301, Pickering, L1V 0G6, Ontario |
| Apt/Unit: | 301 |
| Lot Size: | 28.47 x 63.94 (Feet) |
| Directions/Cross Streets: | Finch/Altona |
| Rooms: | 8 |
| Bedrooms: | 3 |
| Bedrooms +: | 1 |
| Kitchens: | 1 |
| Family Room: | Y |
| Basement: | None |
| Property Type: | Att/Row/Twnhouse |
| Style: | 3-Storey |
| Exterior: | Brick, Stucco/Plaster |
| Garage Type: | Built-In |
| (Parking/)Drive: | Other |
| Drive Parking Spaces: | 0 |
| Pool: | None |
| Fireplace/Stove: | N |
| Heat Source: | Gas |
| Heat Type: | Forced Air |
| Central Air Conditioning: | Central Air |
| Central Vac: | N |
| Sewers: | Sewers |
| Water: | Municipal |
$
%
Years
This calculator is for demonstration purposes only. Always consult a professional
financial advisor before making personal financial decisions.
| Although the information displayed is believed to be accurate, no warranties or representations are made of any kind. |
| LISTO INC. |
|
|

Dir:
1-866-382-2968
Bus:
416-548-7854
Fax:
416-981-7184
| Book Showing | Email a Friend |
Jump To:
At a Glance:
| Type: | Freehold - Att/Row/Twnhouse |
| Area: | Durham |
| Municipality: | Pickering |
| Neighbourhood: | Rouge Park |
| Style: | 3-Storey |
| Lot Size: | 28.47 x 63.94(Feet) |
| Tax: | $6,600 |
| Beds: | 3+1 |
| Baths: | 3 |
| Fireplace: | N |
| Pool: | None |
Locatin Map:
Payment Calculator:
- Color Examples
- Green
- Black and Gold
- Dark Navy Blue And Gold
- Cyan
- Black
- Purple
- Gray
- Blue and Black
- Orange and Black
- Red
- Magenta
- Gold
- Device Examples

