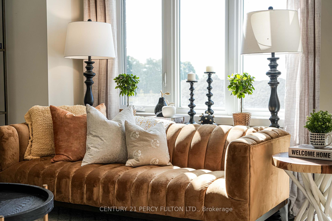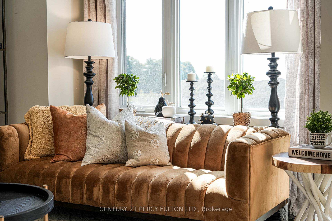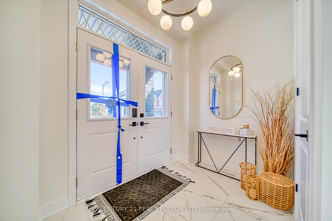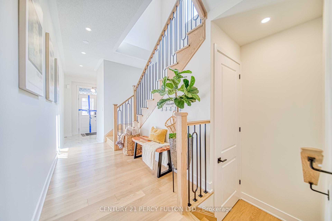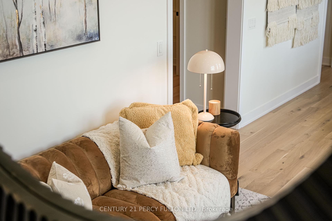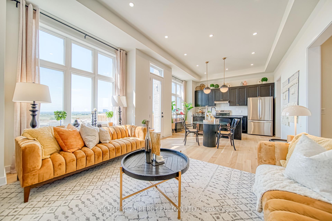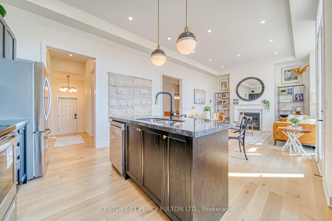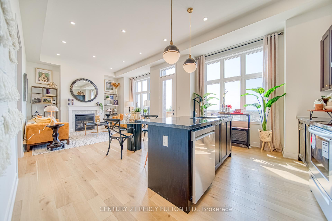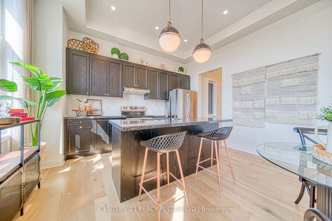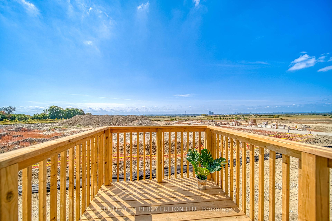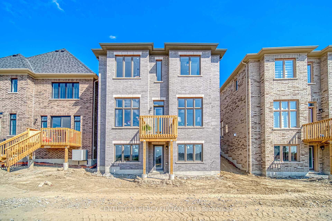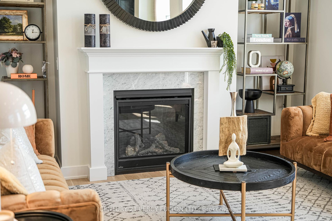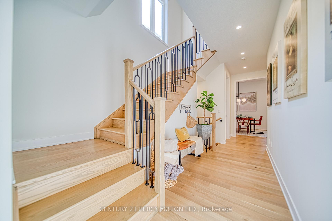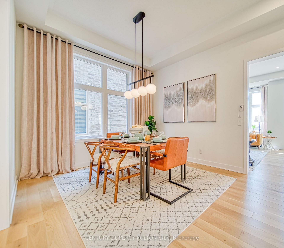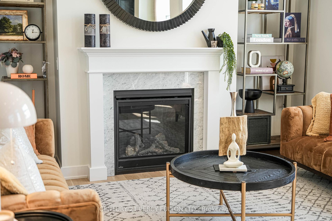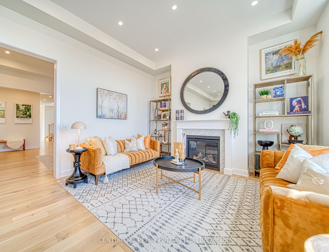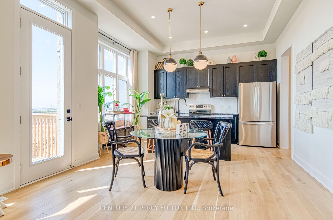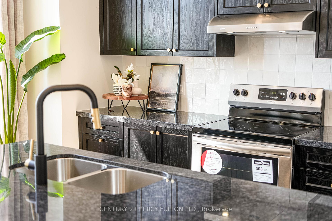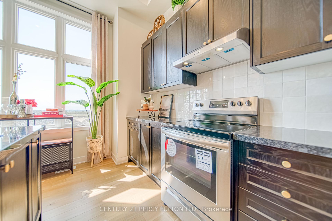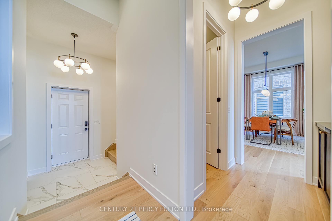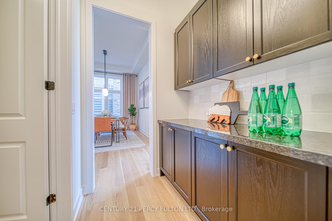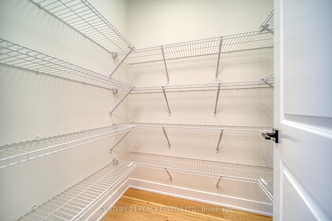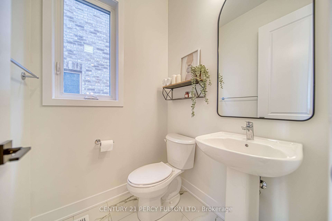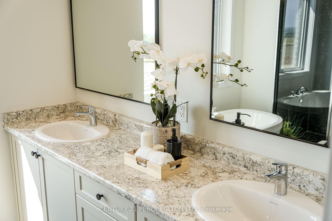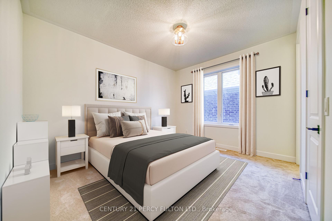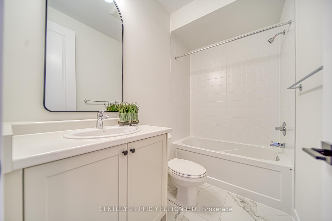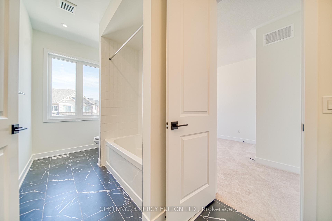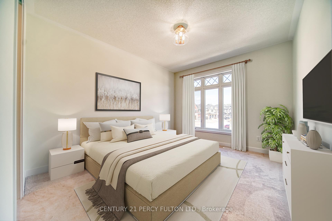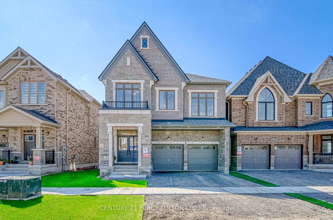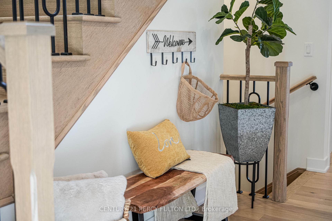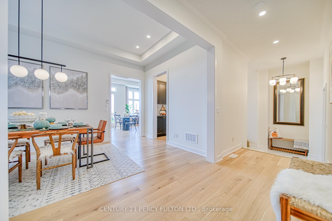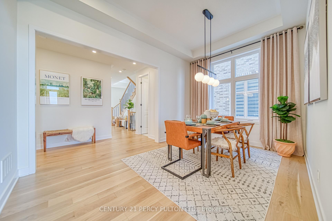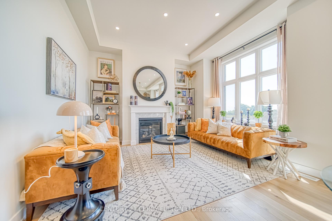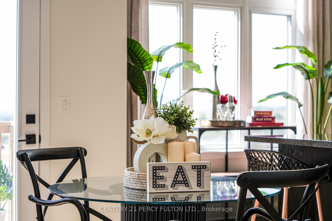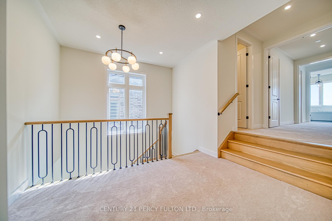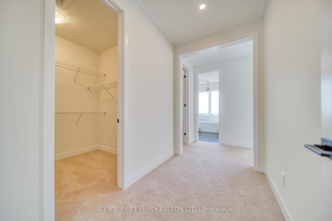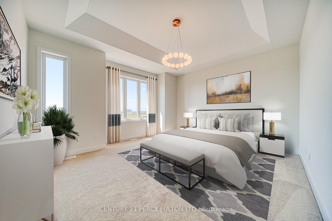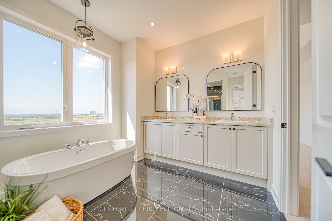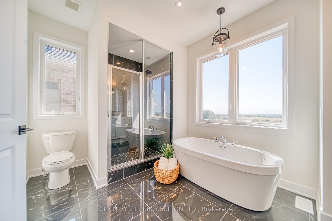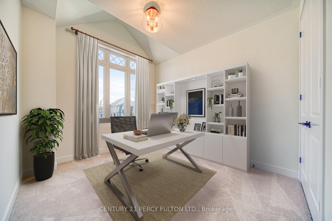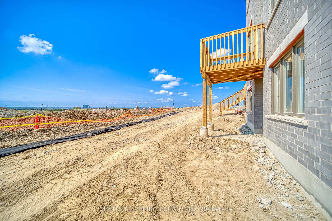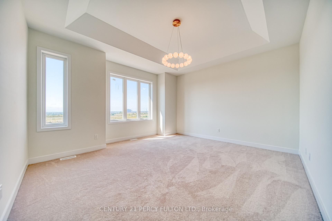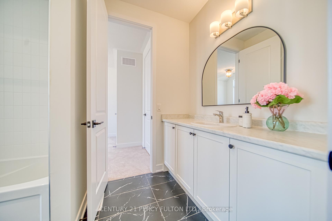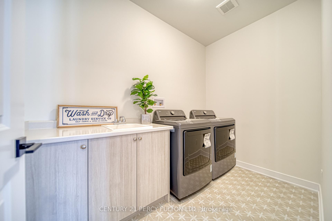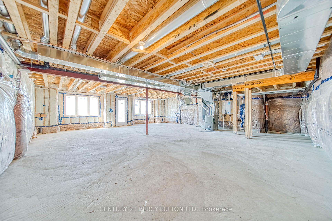$1,450,000
Available - For Sale
Listing ID: E11890708
2332 Verne Bowen St , Oshawa, L1L 0S3, Ontario
| This is the Model Home you've been looking for! Brand New Minto Built Stone and Brick Beauty near future Community Park in upscale North Oshawa! This model boasts 11' Ceilings on Main Flr, 9' Ceilings Upstairs with a 10' coffered ceiling in Primary bdrm, amounting to approx 3000 sq ft. The Bright Walkout bsmnt has excellent potential for an In Law Suite! Designer Interior Selections and Upgrades include all Cabinets, 8' Doors, Taller Vanities, Premium Flooring, Modern Lighting, EV Ready Rough-In, and the list goes on! The Butler's Servery/Pantry makes this home an Entertainers Delight! Not to mention Storage like you've never seen -- offering 7 Large Walk In Closets throughout! Situated on a Quiet Street, and backing onto the most Beautiful City Views and Sunsets! Close to Hwy 407, UOIT, and Conveniently located just minutes from a Bustling Plaza with all your Shopping needs, Restaurants, Banks, and more! Don't Miss the Opportunity to Make This Exceptional Home Yours! |
| Extras: Fridge, stove, dishwasher, washer and dryer. |
| Price | $1,450,000 |
| Taxes: | $0.00 |
| Address: | 2332 Verne Bowen St , Oshawa, L1L 0S3, Ontario |
| Lot Size: | 36.00 x 106.00 (Feet) |
| Directions/Cross Streets: | Harmony/Conlin |
| Rooms: | 10 |
| Bedrooms: | 4 |
| Bedrooms +: | |
| Kitchens: | 1 |
| Family Room: | Y |
| Basement: | W/O |
| Approximatly Age: | New |
| Property Type: | Detached |
| Style: | 2-Storey |
| Exterior: | Brick, Stone |
| Garage Type: | Built-In |
| (Parking/)Drive: | Pvt Double |
| Drive Parking Spaces: | 2 |
| Pool: | None |
| Approximatly Age: | New |
| Approximatly Square Footage: | 3000-3500 |
| Fireplace/Stove: | Y |
| Heat Source: | Gas |
| Heat Type: | Forced Air |
| Central Air Conditioning: | None |
| Sewers: | Sewers |
| Water: | Municipal |
$
%
Years
This calculator is for demonstration purposes only. Always consult a professional
financial advisor before making personal financial decisions.
| Although the information displayed is believed to be accurate, no warranties or representations are made of any kind. |
| CENTURY 21 PERCY FULTON LTD. |
|
|

Dir:
1-866-382-2968
Bus:
416-548-7854
Fax:
416-981-7184
| Book Showing | Email a Friend |
Jump To:
At a Glance:
| Type: | Freehold - Detached |
| Area: | Durham |
| Municipality: | Oshawa |
| Neighbourhood: | Kedron |
| Style: | 2-Storey |
| Lot Size: | 36.00 x 106.00(Feet) |
| Approximate Age: | New |
| Beds: | 4 |
| Baths: | 4 |
| Fireplace: | Y |
| Pool: | None |
Locatin Map:
Payment Calculator:
- Color Examples
- Green
- Black and Gold
- Dark Navy Blue And Gold
- Cyan
- Black
- Purple
- Gray
- Blue and Black
- Orange and Black
- Red
- Magenta
- Gold
- Device Examples

