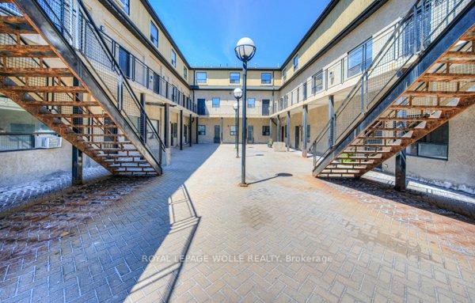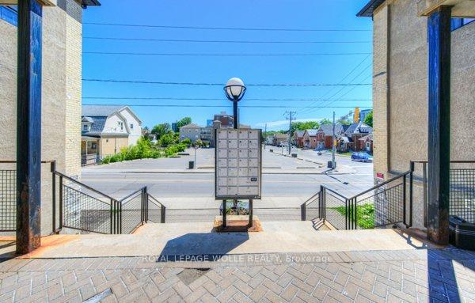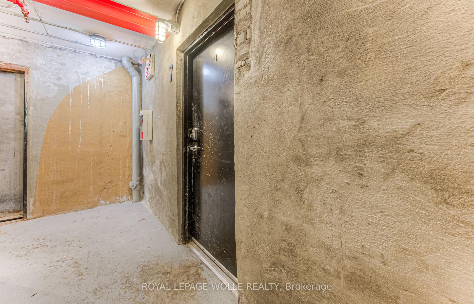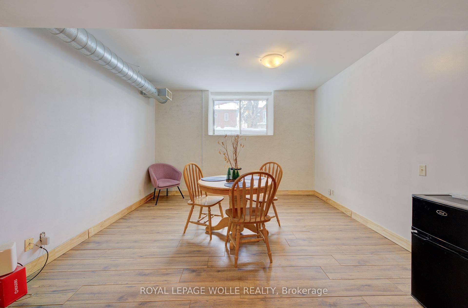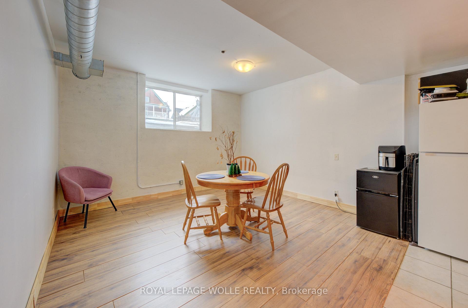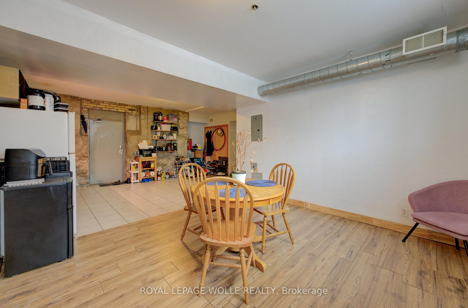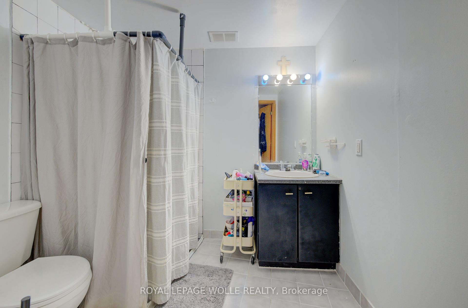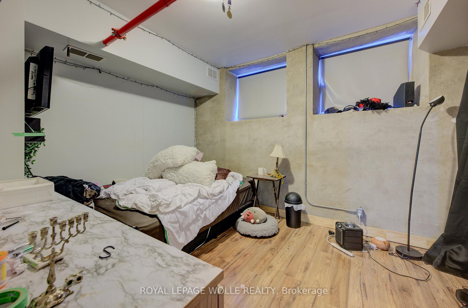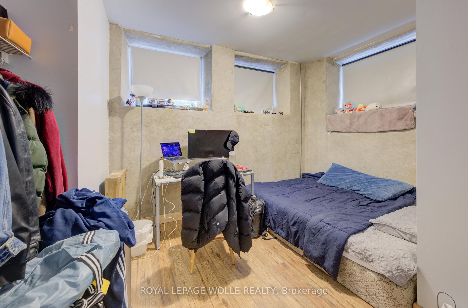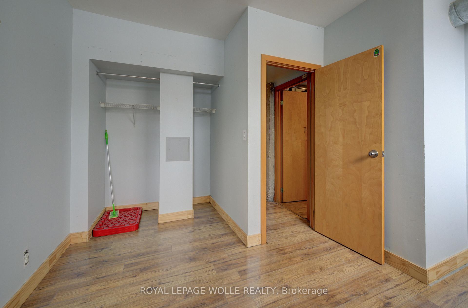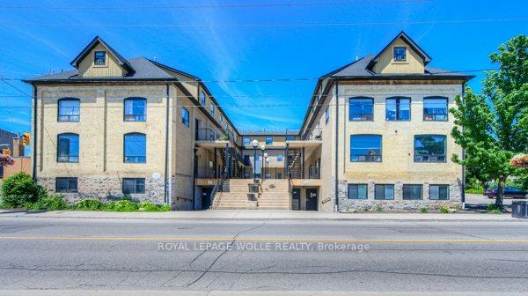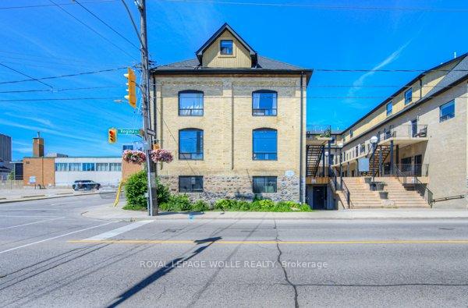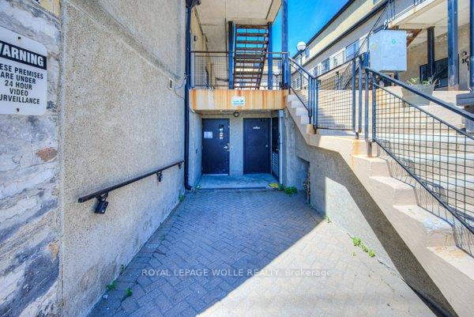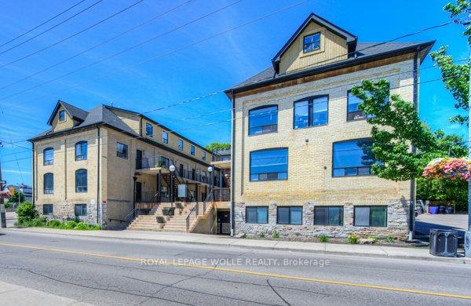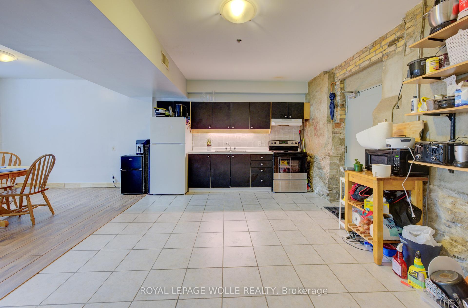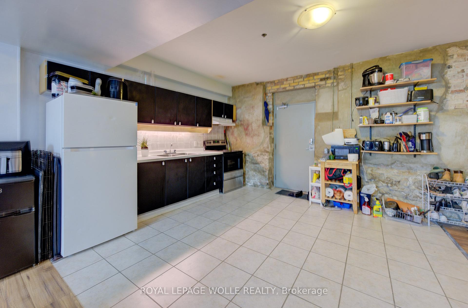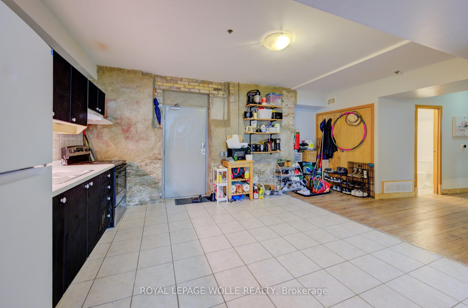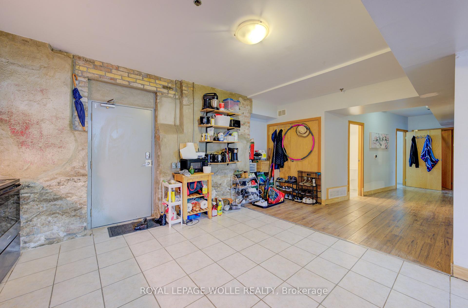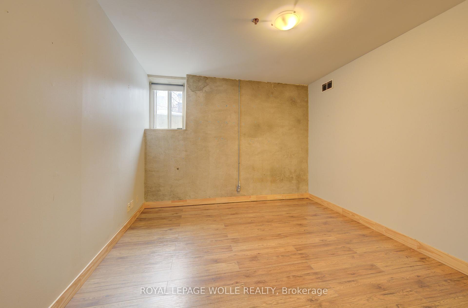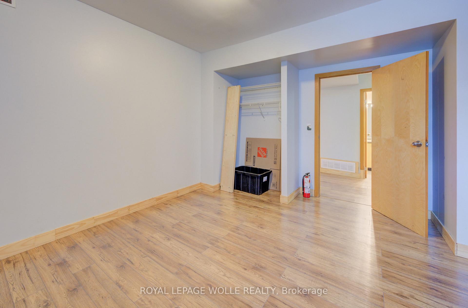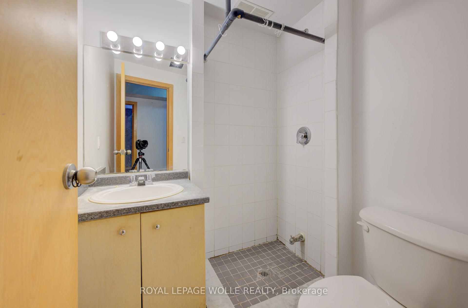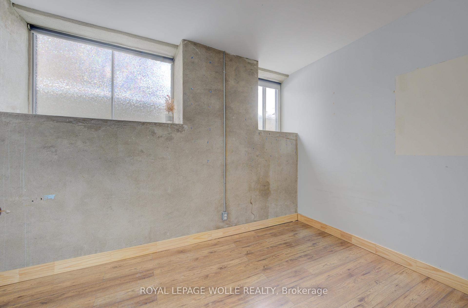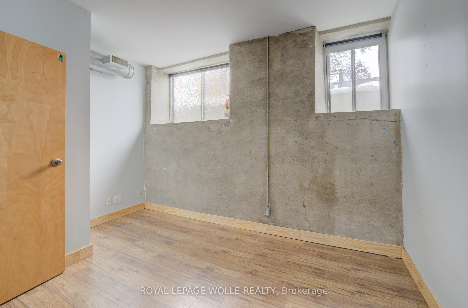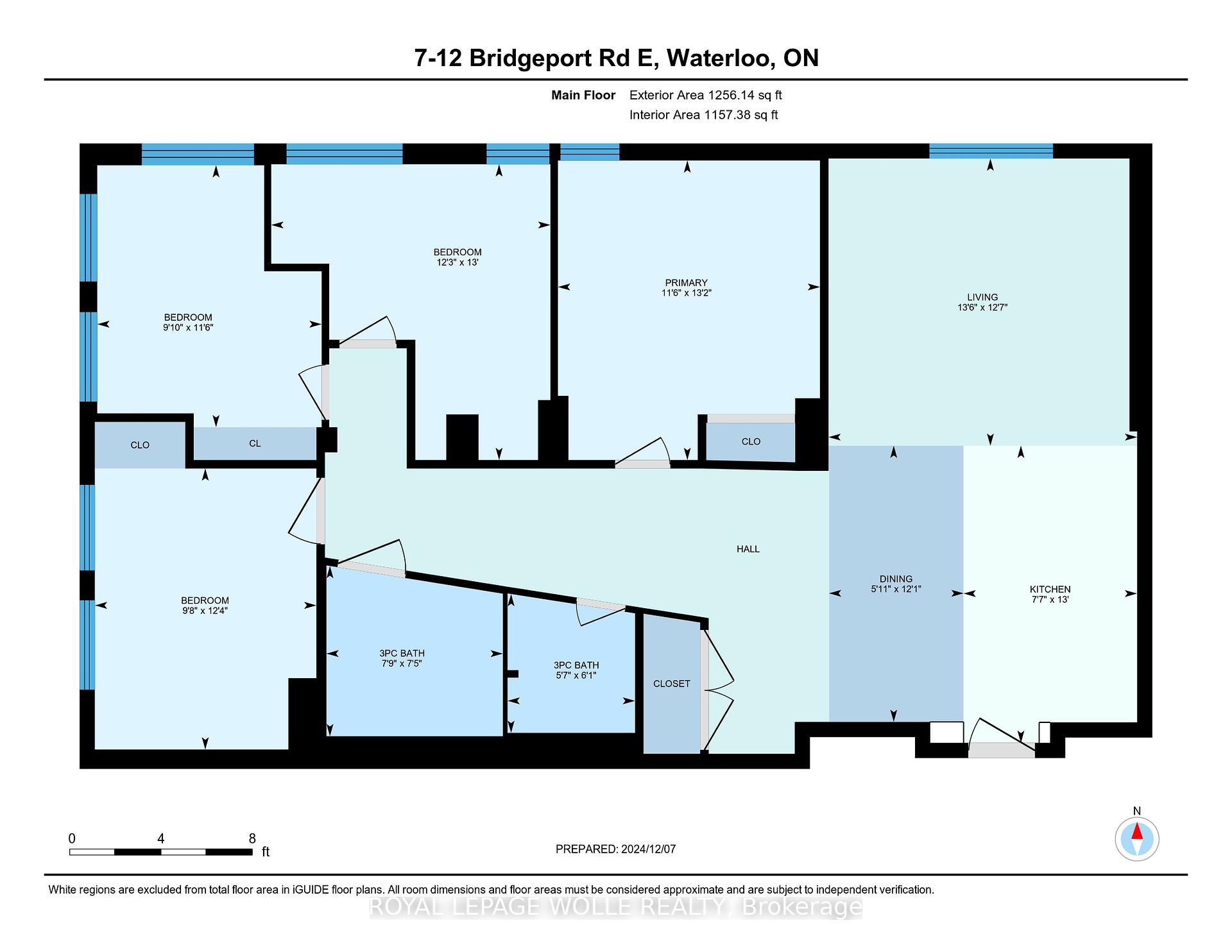$449,900
Available - For Sale
Listing ID: X11889077
12 Bridgeport Rd East , Unit 7, Waterloo, N2J 2J3, Ontario
| Welcome to the Bridgeport Lofts! This site was developed in 2002 utilizing industrial era (1900's) building shell with an uber cool factor and loft feel. Bare naked brick, and high ceilings characterize this spacious suite. Updated vinyl plank throughout. Oversized windows contributing to a Day Light basement feel. Two bathrooms. Note controlled entry from the exterior. Interior access through the lower concourse to bike room, games room and on-site laundry - providing great convenience for the residents. Condo fees of $520 per month include exterior maintenance, snow removal, water, garbage removal and a parking spot. Walk Score of 97 - Walkers' Paradise. Close to all amenities that make Waterloo great - including two LRT stops, Uptown and its shopping/night life scene, library, Waterloo Park as well as walking distance to both universities. Compelling opportunity for investor seeking income property, parent with kid going to school or buyer with a large family on a budget. |
| Price | $449,900 |
| Taxes: | $3155.81 |
| Assessment: | $248000 |
| Assessment Year: | 2024 |
| Maintenance Fee: | 520.00 |
| Address: | 12 Bridgeport Rd East , Unit 7, Waterloo, N2J 2J3, Ontario |
| Province/State: | Ontario |
| Condo Corporation No | WSC |
| Level | 1 |
| Unit No | 6 |
| Directions/Cross Streets: | Corner of Bridgeport Road East and Regina Street North |
| Rooms: | 0 |
| Rooms +: | 9 |
| Bedrooms: | 0 |
| Bedrooms +: | 4 |
| Kitchens: | 0 |
| Kitchens +: | 1 |
| Family Room: | N |
| Basement: | Finished |
| Approximatly Age: | 16-30 |
| Property Type: | Condo Apt |
| Style: | Apartment |
| Exterior: | Brick |
| Garage Type: | None |
| Garage(/Parking)Space: | 0.00 |
| Drive Parking Spaces: | 0 |
| Park #1 | |
| Parking Type: | Owned |
| Exposure: | N |
| Balcony: | None |
| Locker: | None |
| Pet Permited: | Restrict |
| Retirement Home: | N |
| Approximatly Age: | 16-30 |
| Approximatly Square Footage: | 1000-1199 |
| Building Amenities: | Bike Storage, Party/Meeting Room |
| Property Features: | Place Of Wor, Public Transit, Rec Centre, School |
| Maintenance: | 520.00 |
| Water Included: | Y |
| Common Elements Included: | Y |
| Fireplace/Stove: | N |
| Heat Source: | Gas |
| Heat Type: | Forced Air |
| Central Air Conditioning: | Central Air |
| Central Vac: | N |
| Laundry Level: | Lower |
| Elevator Lift: | N |
$
%
Years
This calculator is for demonstration purposes only. Always consult a professional
financial advisor before making personal financial decisions.
| Although the information displayed is believed to be accurate, no warranties or representations are made of any kind. |
| ROYAL LEPAGE WOLLE REALTY |
|
|

Dir:
1-866-382-2968
Bus:
416-548-7854
Fax:
416-981-7184
| Virtual Tour | Book Showing | Email a Friend |
Jump To:
At a Glance:
| Type: | Condo - Condo Apt |
| Area: | Waterloo |
| Municipality: | Waterloo |
| Style: | Apartment |
| Approximate Age: | 16-30 |
| Tax: | $3,155.81 |
| Maintenance Fee: | $520 |
| Baths: | 2 |
| Fireplace: | N |
Locatin Map:
Payment Calculator:
- Color Examples
- Green
- Black and Gold
- Dark Navy Blue And Gold
- Cyan
- Black
- Purple
- Gray
- Blue and Black
- Orange and Black
- Red
- Magenta
- Gold
- Device Examples

