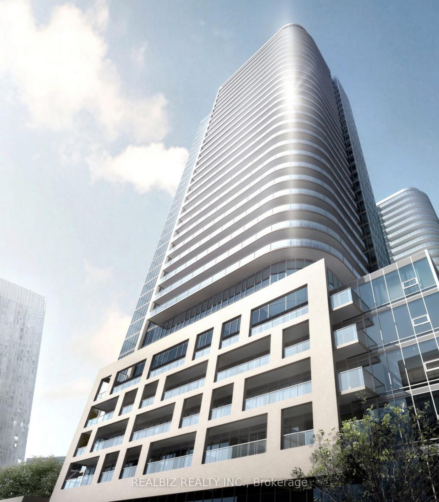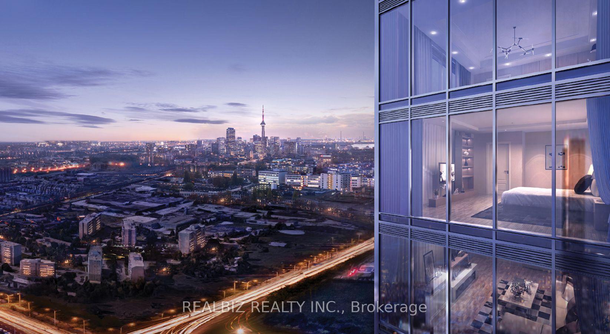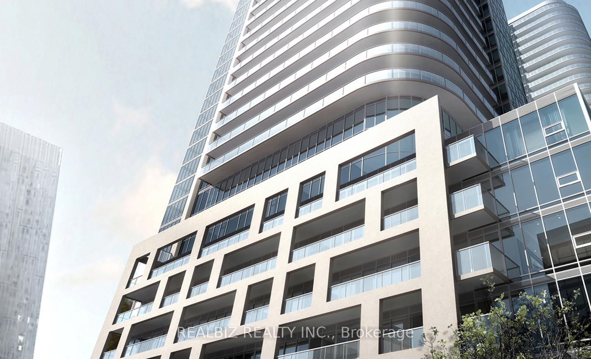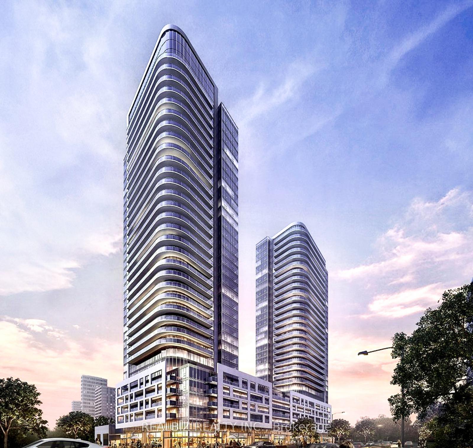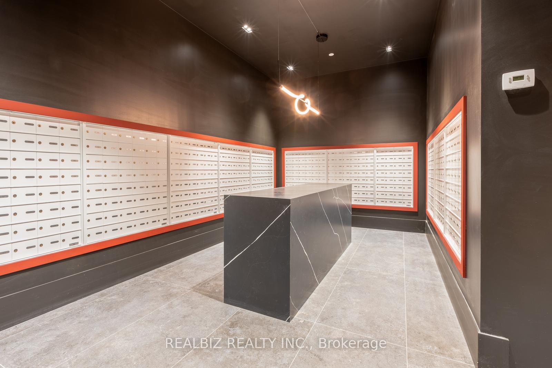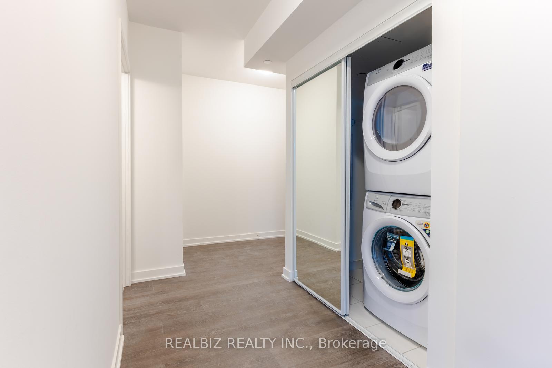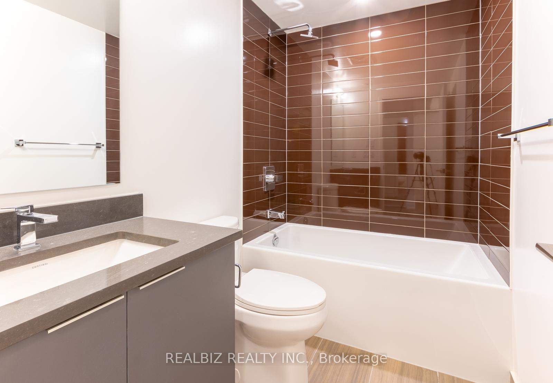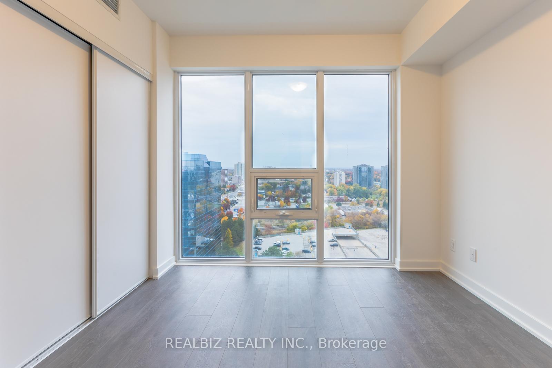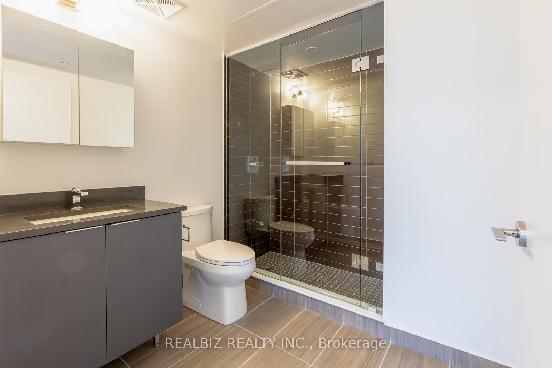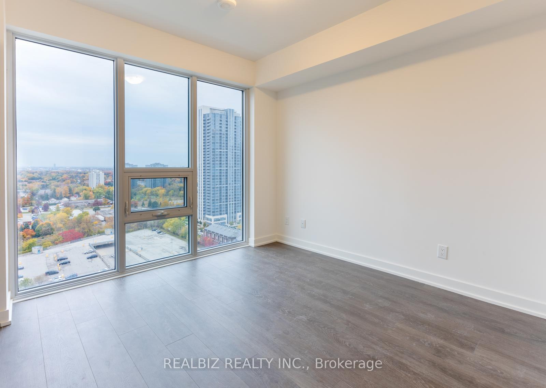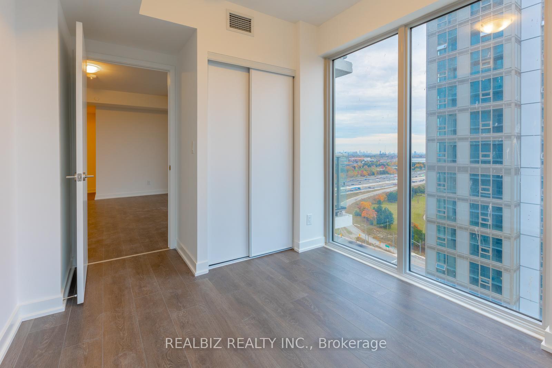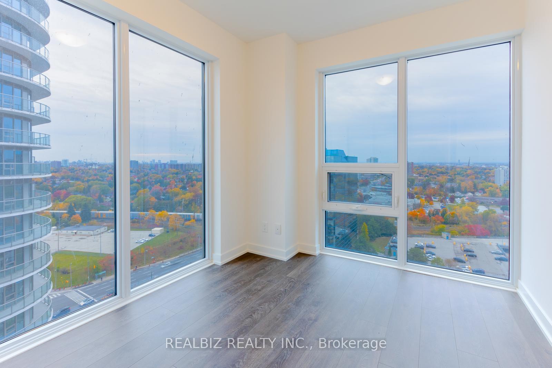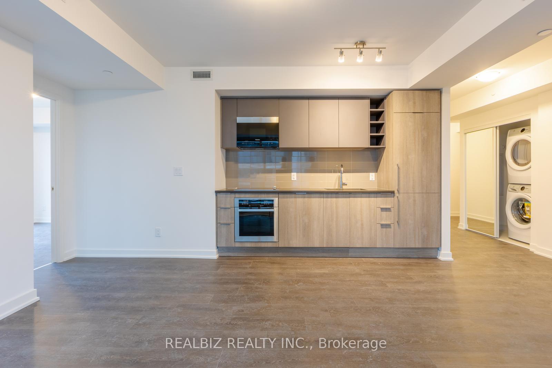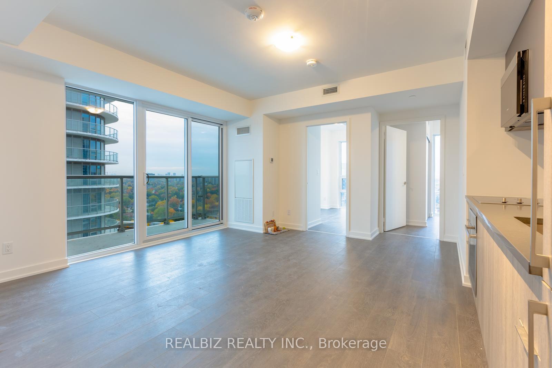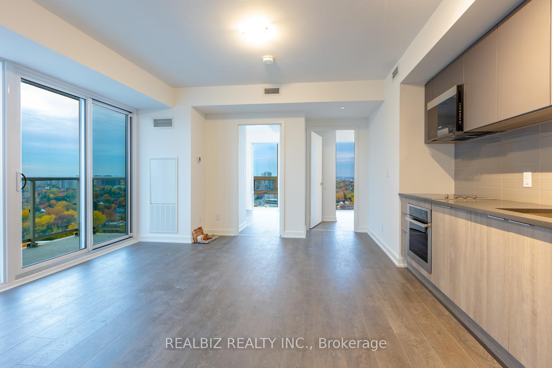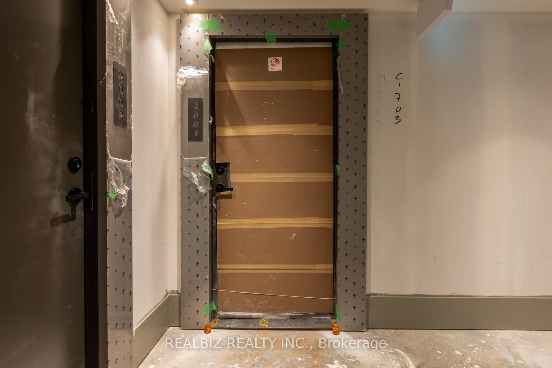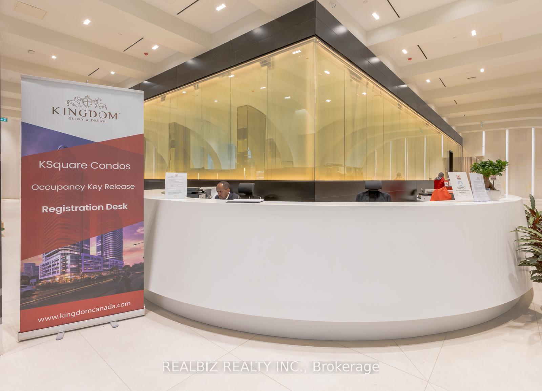$2,799
Available - For Rent
Listing ID: E11889985
2033 Kennedy Rd West , Unit 2003, Toronto, M1T 0B9, Ontario
| Ksquare Condo in the heart of Scarborough is a stunning 2-bedroom, 2-bathroom unit designed to impress. With 9-foot ceilings and floor-to-ceiling windows, this condo offers a sense of openness and abundant natural light. The wrap-around balcony provides unobstructed views, perfect for relaxing or entertaining. Inside, enjoy the luxury of stainless steel appliances and a full-sized washer/dryer. The unit also includes one parking space for your convenience. Located close to Hwy 401, TTC, and GO Transit, this condo is steps away from Kennedy Commons Shopping and offers an easy commute to the University of Toronto, Seneca, and Centennial Colleges. Additionally, it's just minutes from a variety of restaurants, grocery stores, and Scarborough Town Center. With amenities like 24-hour security, visitor parking, a gym, library, guest suites, lounge, kids area, and yoga studio, this condo provides everything you need for comfortable and modern living. Don't miss this opportunity to own a beautiful home in a prime location! |
| Extras: 24 Hour Security, Visitor Parking, Gym, Library, Guest Suites, Lounge, Kids Area, Yoga Studio. |
| Price | $2,799 |
| Address: | 2033 Kennedy Rd West , Unit 2003, Toronto, M1T 0B9, Ontario |
| Province/State: | Ontario |
| Condo Corporation No | TBA |
| Level | 20 |
| Unit No | 2003 |
| Directions/Cross Streets: | Kennedy & Hwy 401 |
| Rooms: | 4 |
| Bedrooms: | 2 |
| Bedrooms +: | |
| Kitchens: | 1 |
| Family Room: | N |
| Basement: | None |
| Furnished: | N |
| Approximatly Age: | New |
| Property Type: | Comm Element Condo |
| Style: | Apartment |
| Exterior: | Concrete |
| Garage Type: | Underground |
| Garage(/Parking)Space: | 1.00 |
| Drive Parking Spaces: | 1 |
| Park #1 | |
| Parking Spot: | 124 |
| Parking Type: | Owned |
| Legal Description: | P1 |
| Exposure: | W |
| Balcony: | Encl |
| Locker: | None |
| Pet Permited: | N |
| Approximatly Age: | New |
| Approximatly Square Footage: | 700-799 |
| Common Elements Included: | Y |
| Parking Included: | Y |
| Building Insurance Included: | Y |
| Fireplace/Stove: | N |
| Heat Source: | Electric |
| Heat Type: | Forced Air |
| Central Air Conditioning: | Central Air |
| Central Vac: | N |
| Ensuite Laundry: | Y |
| Although the information displayed is believed to be accurate, no warranties or representations are made of any kind. |
| REALBIZ REALTY INC. |
|
|

Dir:
1-866-382-2968
Bus:
416-548-7854
Fax:
416-981-7184
| Book Showing | Email a Friend |
Jump To:
At a Glance:
| Type: | Condo - Comm Element Condo |
| Area: | Toronto |
| Municipality: | Toronto |
| Neighbourhood: | Agincourt South-Malvern West |
| Style: | Apartment |
| Approximate Age: | New |
| Beds: | 2 |
| Baths: | 2 |
| Garage: | 1 |
| Fireplace: | N |
Locatin Map:
- Color Examples
- Green
- Black and Gold
- Dark Navy Blue And Gold
- Cyan
- Black
- Purple
- Gray
- Blue and Black
- Orange and Black
- Red
- Magenta
- Gold
- Device Examples

