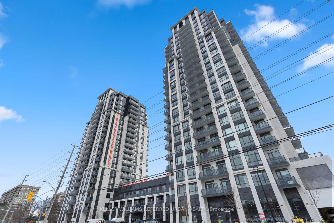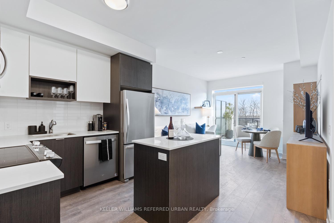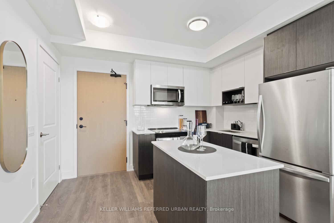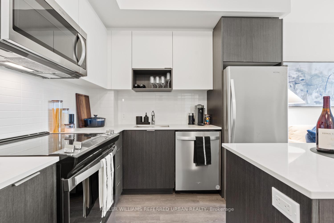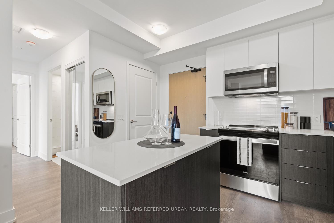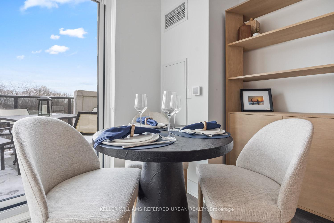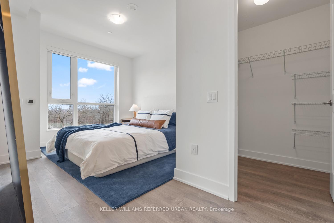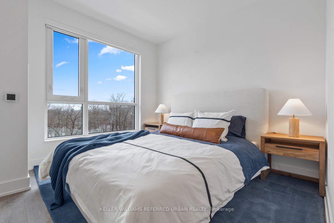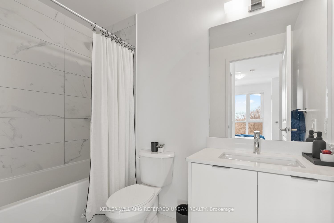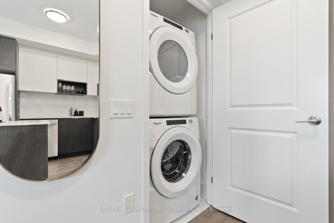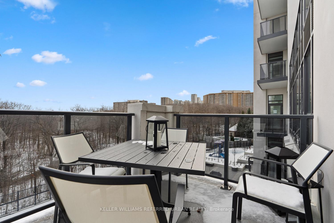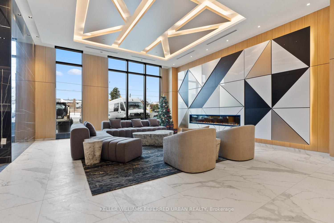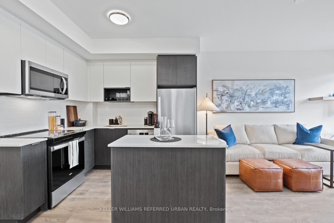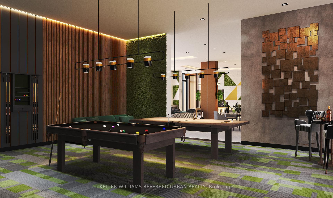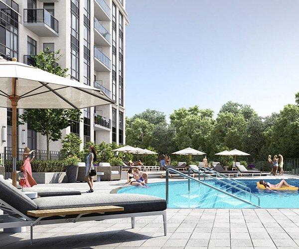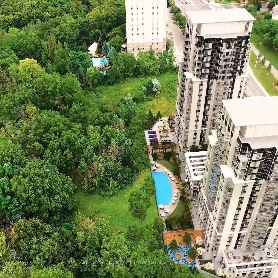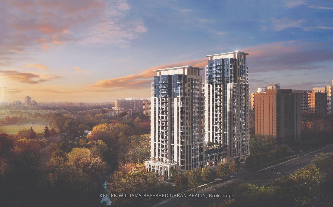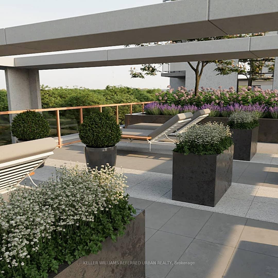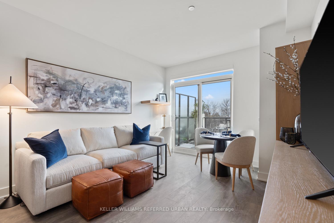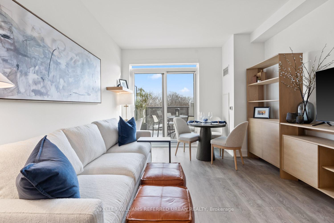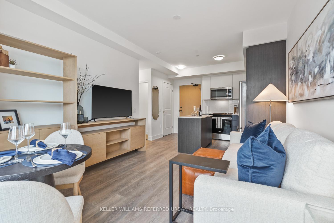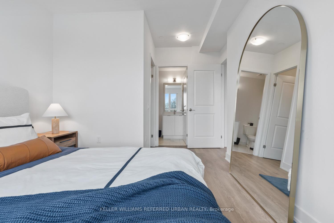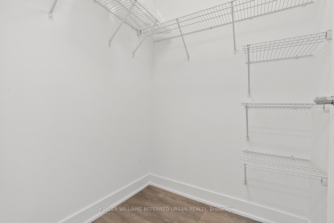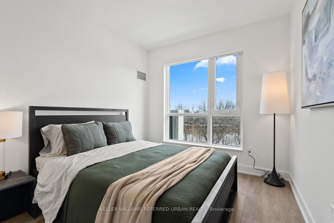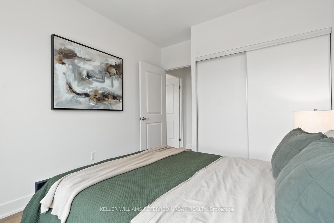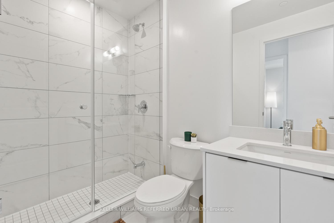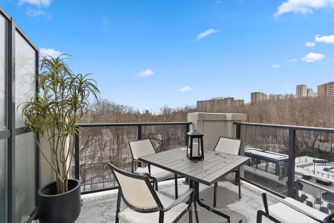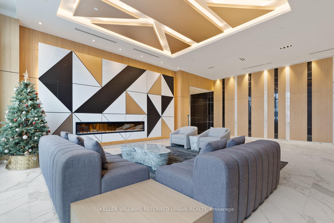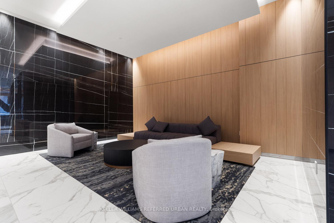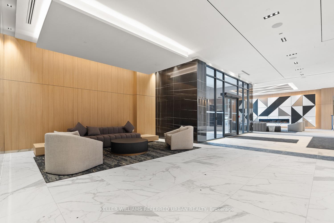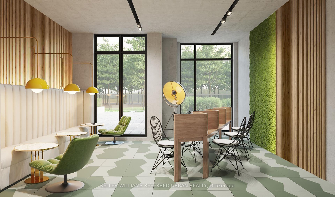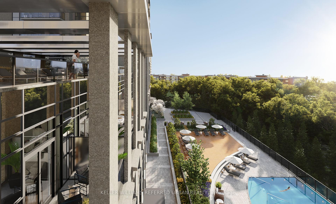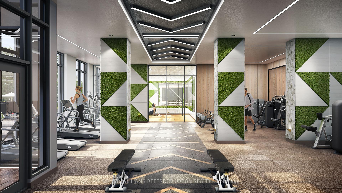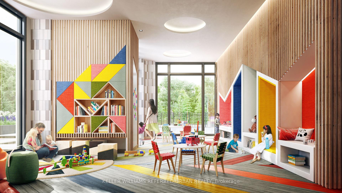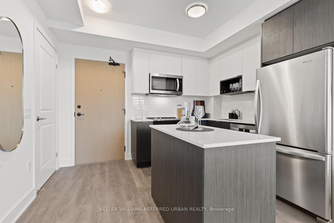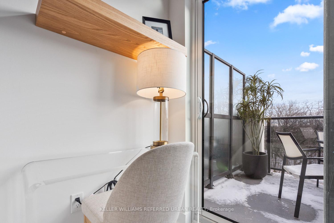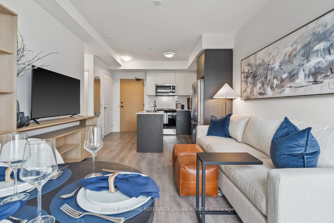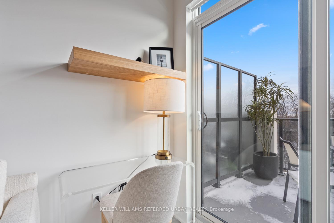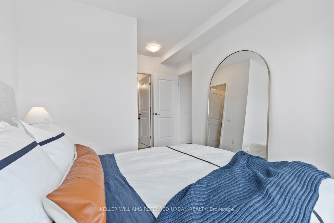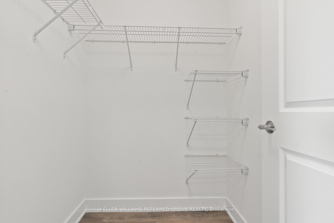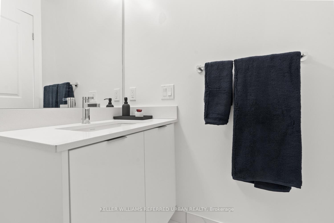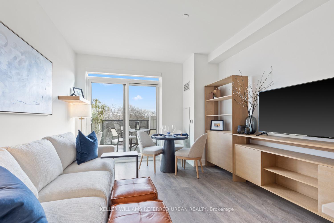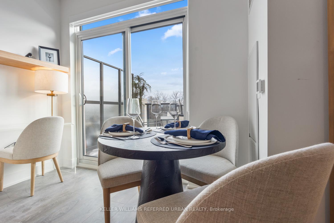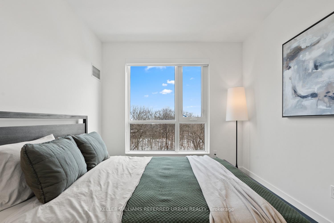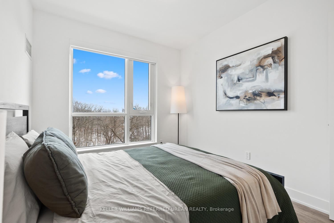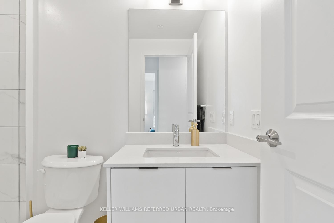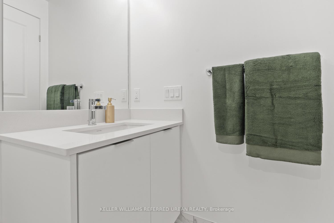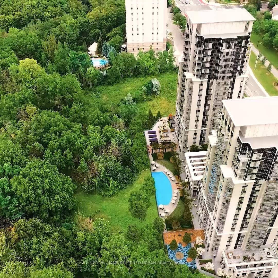$799,000
Available - For Sale
Listing ID: W11888966
202 Burnhamthorpe Rd East , Unit 324, Mississauga, L5A 0B2, Ontario
| Built by Kaneff - Discover luxury living in this brand-new 2-bed, 2-bath condo! Boasting an open-concept design, the space features full-size stainless steel kitchen appliances, quartz countertops, and sleek 9-foot smooth ceilings. Both bedrooms enjoy ravine views, proper doors for privacy, and abundant natural light from the sought-after south exposure. The primary suite features a large ensuite and walk-in closet. Step outside to enjoy premium amenities, including a BBQ station and a cozy fire pit over looking the serene ravine. Conveniently located just minutes to the lake and Square One Shopping Mall, with easy access provided by your very own traffic light. Additional optional perks incEV parking, a large locker room for extra storage, and peace of mind with A Tarion new home warranty. Ask about our select few units that remain with breathtaking CN Tower and Lake Views. |
| Extras: Amazing amenities such bike storage, exercise, game room, guest suite, gym, rooftop deck, visitor parking & 24 hour Concierge. |
| Price | $799,000 |
| Taxes: | $0.00 |
| Maintenance Fee: | 497.69 |
| Address: | 202 Burnhamthorpe Rd East , Unit 324, Mississauga, L5A 0B2, Ontario |
| Province/State: | Ontario |
| Condo Corporation No | TBD |
| Level | 3 |
| Unit No | 324 |
| Directions/Cross Streets: | Burnhamthorpe E and Hurontario St. |
| Rooms: | 5 |
| Bedrooms: | 2 |
| Bedrooms +: | |
| Kitchens: | 1 |
| Family Room: | N |
| Basement: | None |
| Property Type: | Condo Apt |
| Style: | Apartment |
| Exterior: | Concrete |
| Garage Type: | Underground |
| Garage(/Parking)Space: | 1.00 |
| Drive Parking Spaces: | 0 |
| Park #1 | |
| Parking Type: | Owned |
| Exposure: | S |
| Balcony: | Open |
| Locker: | Owned |
| Pet Permited: | Restrict |
| Approximatly Square Footage: | 700-799 |
| Building Amenities: | Games Room, Guest Suites, Gym, Outdoor Pool, Party/Meeting Room, Rooftop Deck/Garden |
| Property Features: | Park, Place Of Worship, Public Transit, Ravine, Rec Centre, School |
| Maintenance: | 497.69 |
| Common Elements Included: | Y |
| Building Insurance Included: | Y |
| Fireplace/Stove: | N |
| Heat Source: | Gas |
| Heat Type: | Fan Coil |
| Central Air Conditioning: | Central Air |
| Ensuite Laundry: | Y |
$
%
Years
This calculator is for demonstration purposes only. Always consult a professional
financial advisor before making personal financial decisions.
| Although the information displayed is believed to be accurate, no warranties or representations are made of any kind. |
| KELLER WILLIAMS REFERRED URBAN REALTY |
|
|

Dir:
1-866-382-2968
Bus:
416-548-7854
Fax:
416-981-7184
| Virtual Tour | Book Showing | Email a Friend |
Jump To:
At a Glance:
| Type: | Condo - Condo Apt |
| Area: | Peel |
| Municipality: | Mississauga |
| Neighbourhood: | Mississauga Valleys |
| Style: | Apartment |
| Maintenance Fee: | $497.69 |
| Beds: | 2 |
| Baths: | 2 |
| Garage: | 1 |
| Fireplace: | N |
Locatin Map:
Payment Calculator:
- Color Examples
- Green
- Black and Gold
- Dark Navy Blue And Gold
- Cyan
- Black
- Purple
- Gray
- Blue and Black
- Orange and Black
- Red
- Magenta
- Gold
- Device Examples

