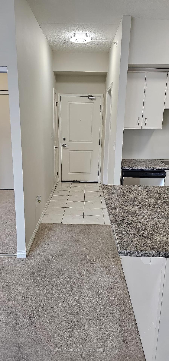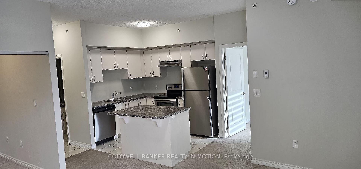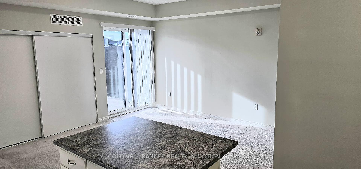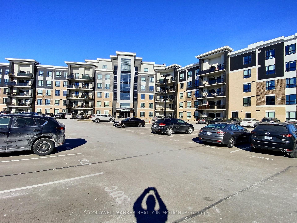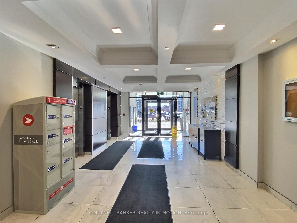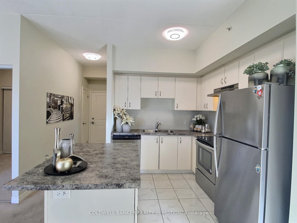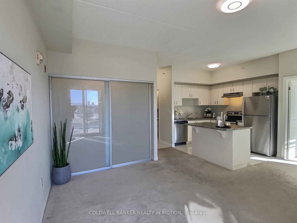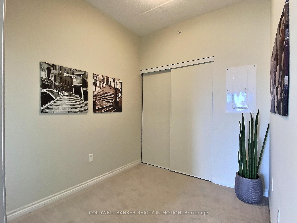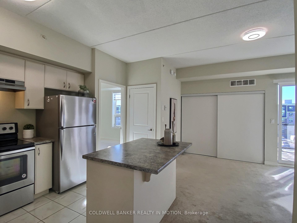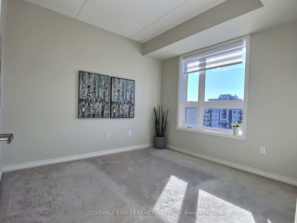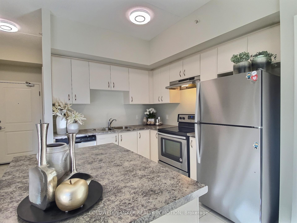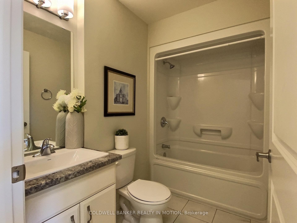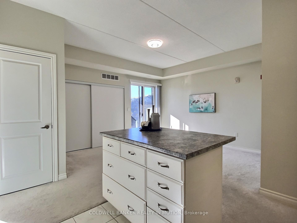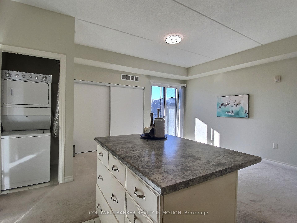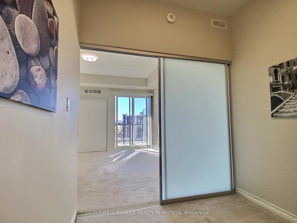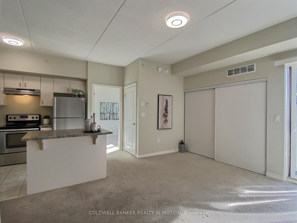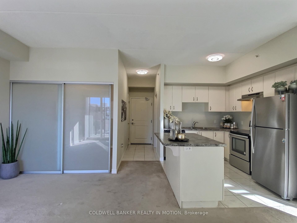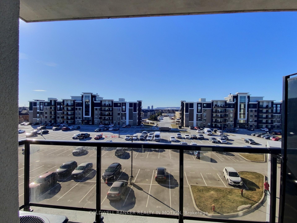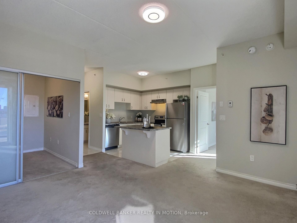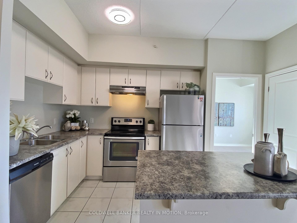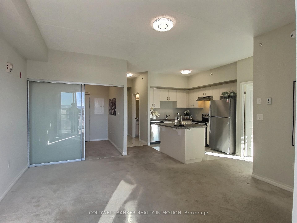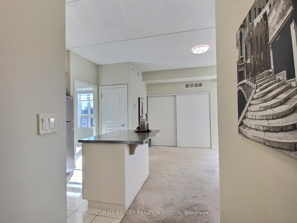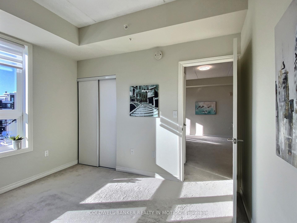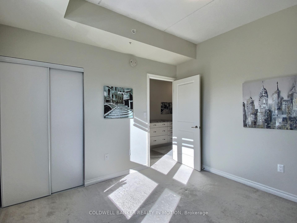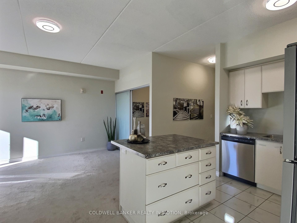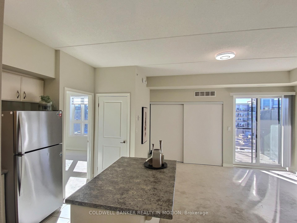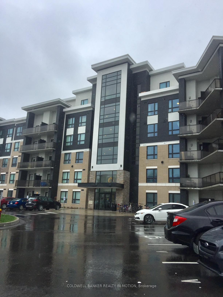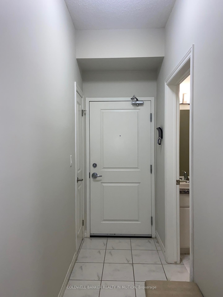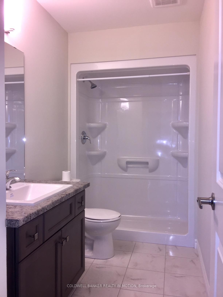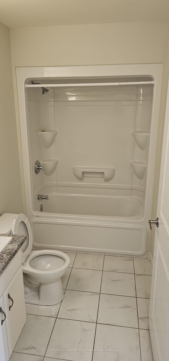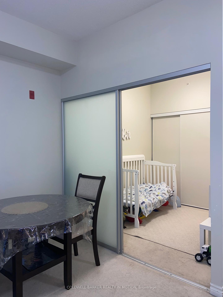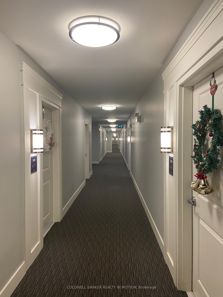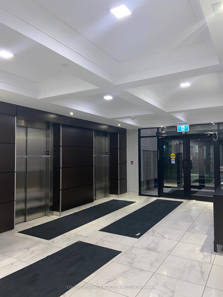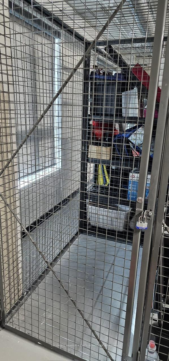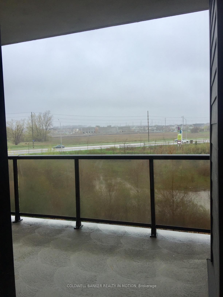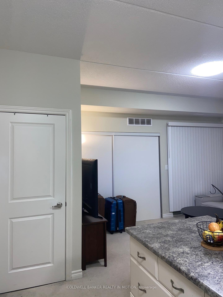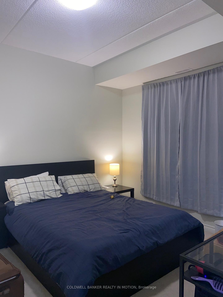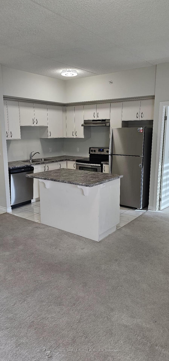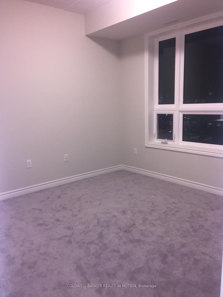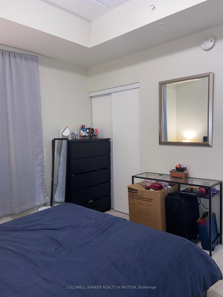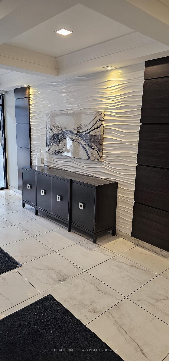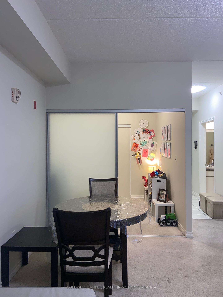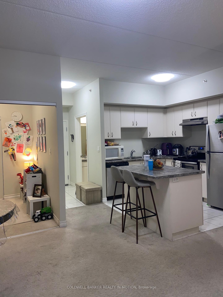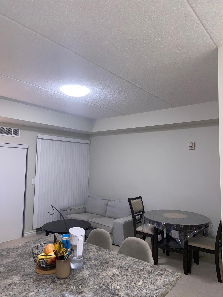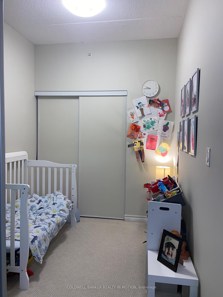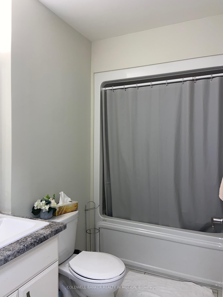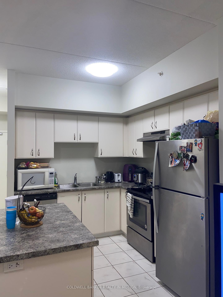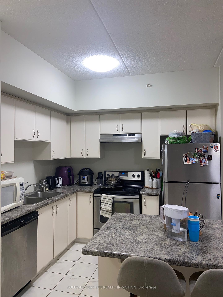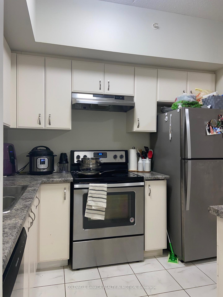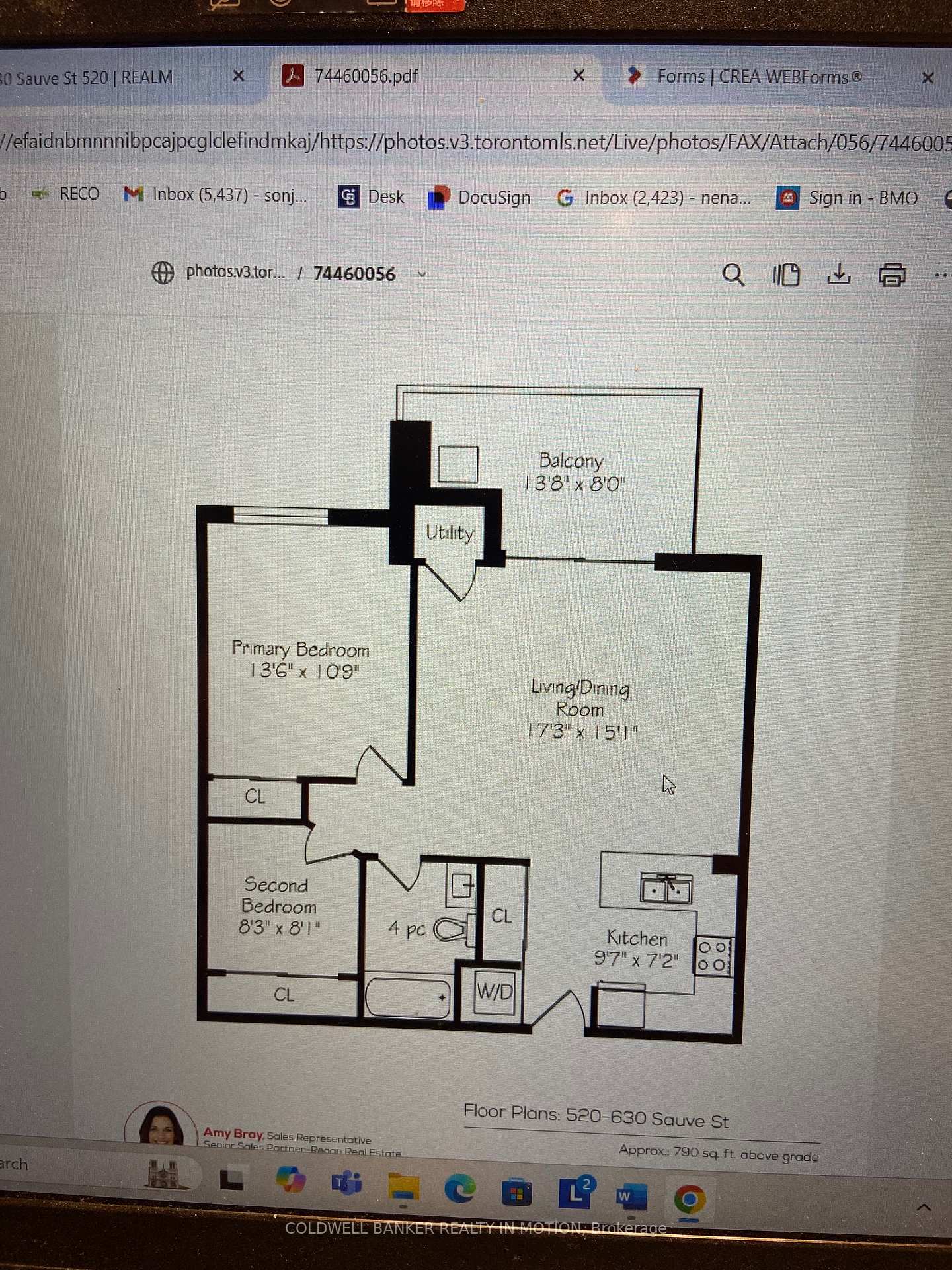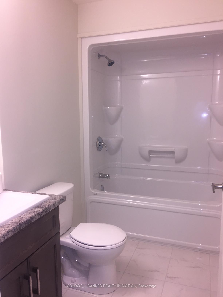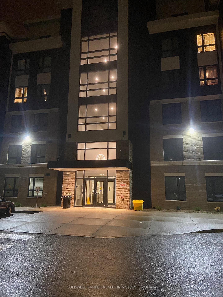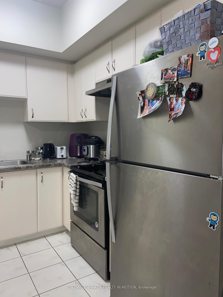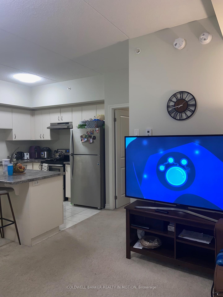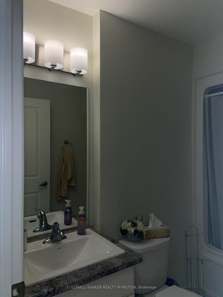$2,300
Available - For Rent
Listing ID: W11890052
630 Sauve St , Unit 424, Milton, L9T 9A6, Ontario
| Welcome To A Highly Sought After Neighborhood In A Prime Location in Community Of Milton At Origin Condos. Well Maintained, Very Bright, Sun-Filled, And Open Concept Layout. Ready To Move In. Unobstructed View. The Creation Model Facing West (Floor Plan Attached) - 693 Sq. Ft. Of Spacious Living Space As Per The Developer's Floor Plan.1 (One) Bedroom, Den & 1 (One) Full Bathroom With Locker On The Second Floor And Surface Parking Right Outside The Unit. Close To All Basic Amenities, Steps To Schools, Close To Shopping, Highways, Go Station, Local Bus Route, And Go Transit. |
| Price | $2,300 |
| Address: | 630 Sauve St , Unit 424, Milton, L9T 9A6, Ontario |
| Province/State: | Ontario |
| Condo Corporation No | HSCC |
| Level | 4 |
| Unit No | 63 |
| Locker No | 424 |
| Directions/Cross Streets: | Derry and Sauve |
| Rooms: | 5 |
| Bedrooms: | 1 |
| Bedrooms +: | 1 |
| Kitchens: | 1 |
| Family Room: | N |
| Basement: | None |
| Furnished: | N |
| Property Type: | Condo Apt |
| Style: | Apartment |
| Exterior: | Brick |
| Garage Type: | Surface |
| Garage(/Parking)Space: | 57.00 |
| Drive Parking Spaces: | 1 |
| Park #1 | |
| Parking Type: | Exclusive |
| Legal Description: | c |
| Exposure: | N |
| Balcony: | Open |
| Locker: | Exclusive |
| Pet Permited: | Restrict |
| Approximatly Square Footage: | 600-699 |
| Water Included: | Y |
| Fireplace/Stove: | N |
| Heat Source: | Gas |
| Heat Type: | Forced Air |
| Central Air Conditioning: | Central Air |
| Central Vac: | N |
| Laundry Level: | Main |
| Ensuite Laundry: | Y |
| Although the information displayed is believed to be accurate, no warranties or representations are made of any kind. |
| COLDWELL BANKER REALTY IN MOTION |
|
|

Dir:
1-866-382-2968
Bus:
416-548-7854
Fax:
416-981-7184
| Book Showing | Email a Friend |
Jump To:
At a Glance:
| Type: | Condo - Condo Apt |
| Area: | Halton |
| Municipality: | Milton |
| Neighbourhood: | Beaty |
| Style: | Apartment |
| Beds: | 1+1 |
| Baths: | 1 |
| Garage: | 57 |
| Fireplace: | N |
Locatin Map:
- Color Examples
- Green
- Black and Gold
- Dark Navy Blue And Gold
- Cyan
- Black
- Purple
- Gray
- Blue and Black
- Orange and Black
- Red
- Magenta
- Gold
- Device Examples

