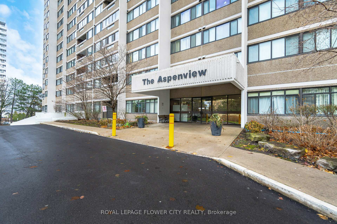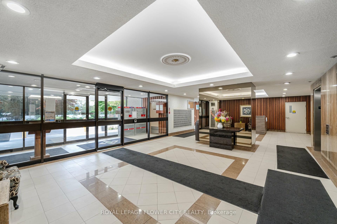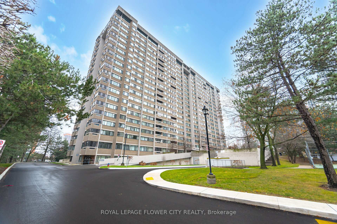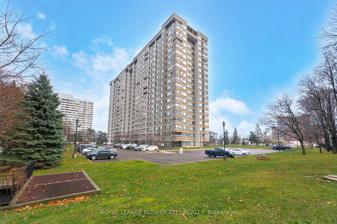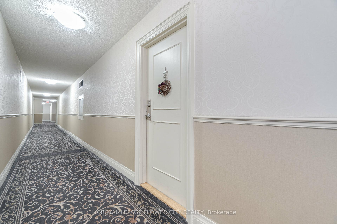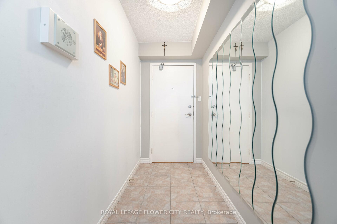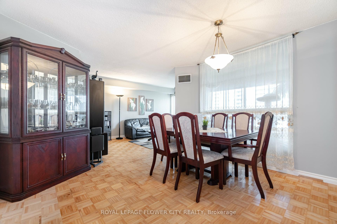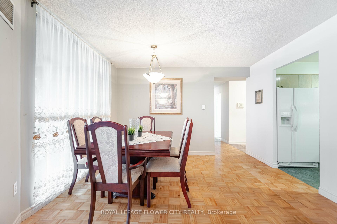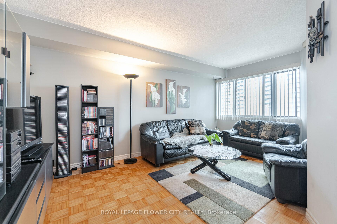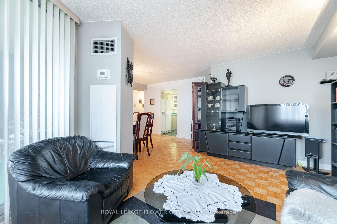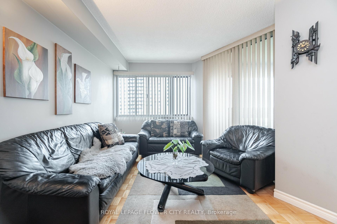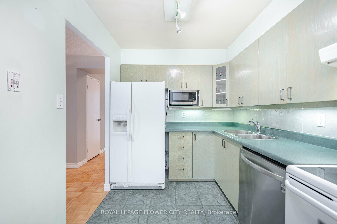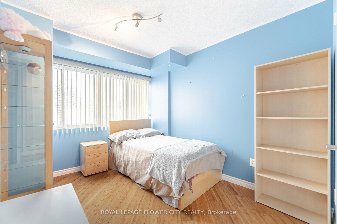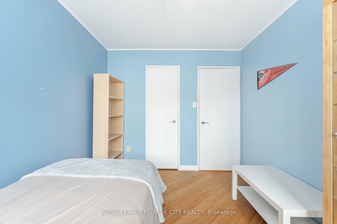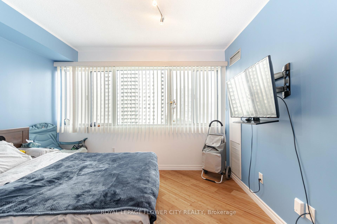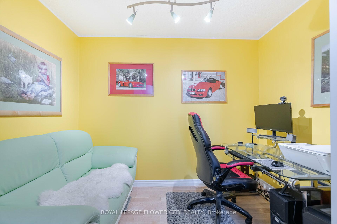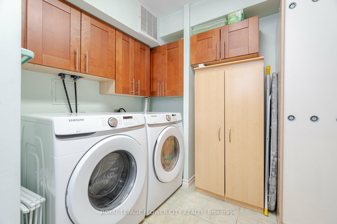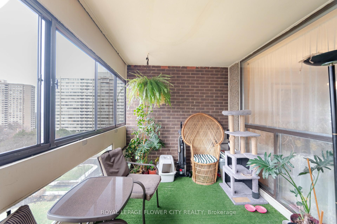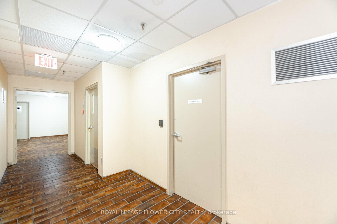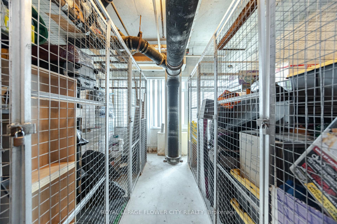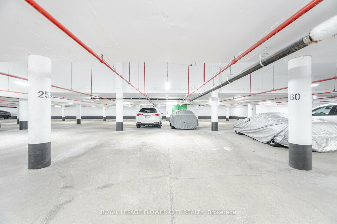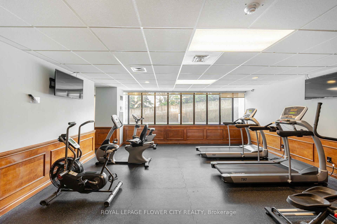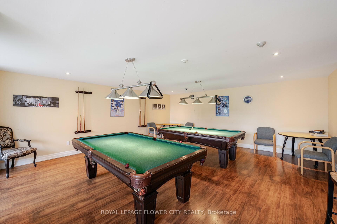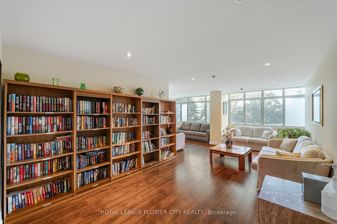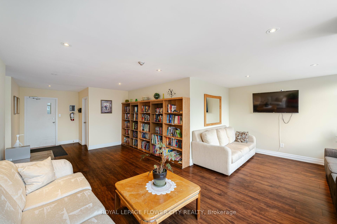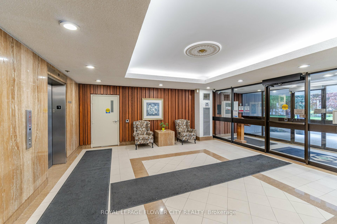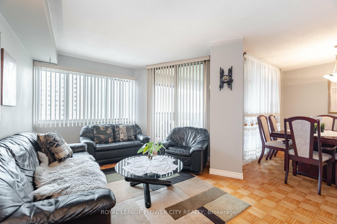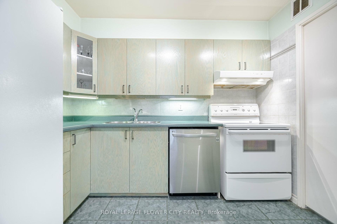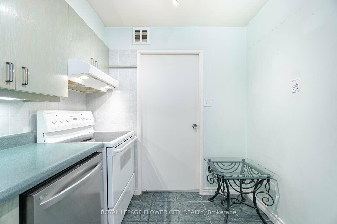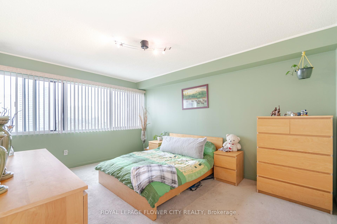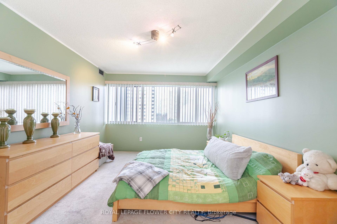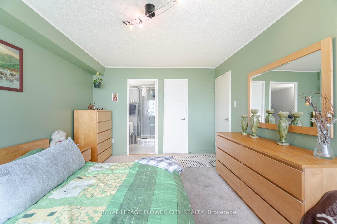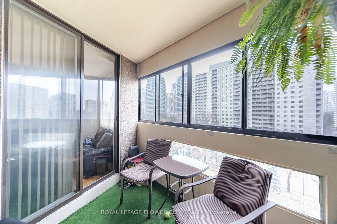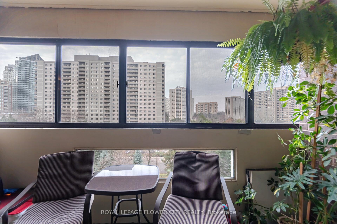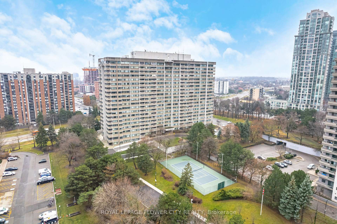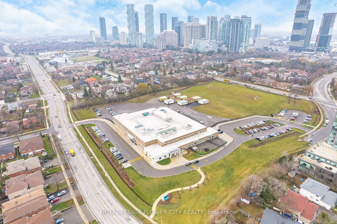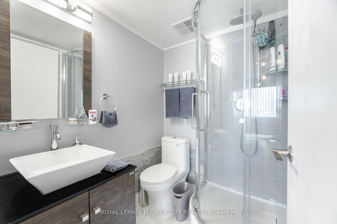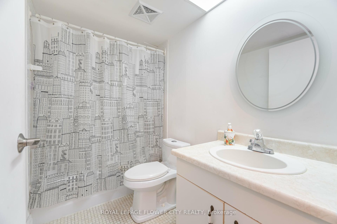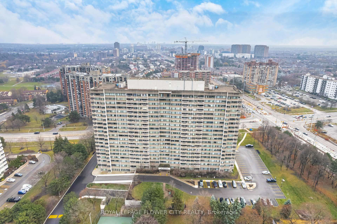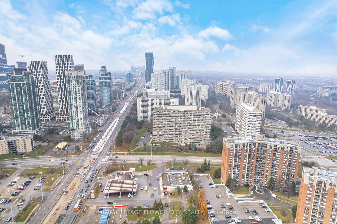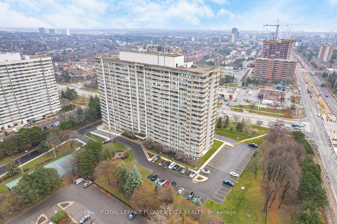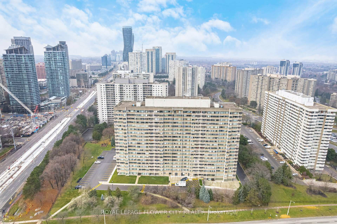$569,814
Available - For Sale
Listing ID: W11890073
50 Elm Dr East , Unit 706, Mississauga, L5A 3X2, Ontario
| Welcome To Mississauga's "The Aspenview" Condominium. Excellent Location - ""All Inclusive In Maintenance Fee."" 3+1 Bedroom, 2 Bathroom Condo Offers Around 1280 Sq Ft Of Spacious Living Complemented By A Bright, Sun-Filled Atmosphere Located In The Heart Of Mississauga! . Enjoy The Added Benefit Of A Spacious Enclosed Balcony, Perfect For Relaxation And Outdoor Living. The Condo Includes 2 Parking Spaces And 1 Locker, As Well As An Locker For Abundant Storage. The Spacious Interior Boasts Generous Rooms With An Open-Concept Layout, Creating A Perfect Flow For Comfortable Living And Entertaining. Ideally Located In The Heart Of Mississauga, This Home Is Just Minutes From Major Hwy's Qew, 401 And 403, Ymca, City Hall, Sheridan College, Cooksville Go Station, The Living Arts Centre., Square One Mall, Schools, And Mississauga Transit, With The New LRT Coming To Hurontario. A Short Walk To A Plaza With Metro, Shoppers Drug Mart, A Walk-In Clinic, And Other Amenities Provides Ultimate Convenience. Nearby Parks, Restaurants, Starbucks, Celebration Square, And Easy Access To Downtown Toronto Make This The Perfect Location. This Property Is A Must See!! |
| Extras: Existing Appliances - Fridges, Stove, Dishwasher, Ensuite Laundry-Wall Closet - Washer & Dryer, All Elfs, All Window Coverings. Exclusive Lockers And 2 Parking Spots! ""All Inclusive In Maintenance Fee"'. |
| Price | $569,814 |
| Taxes: | $2423.00 |
| Maintenance Fee: | 1045.56 |
| Address: | 50 Elm Dr East , Unit 706, Mississauga, L5A 3X2, Ontario |
| Province/State: | Ontario |
| Condo Corporation No | PCC |
| Level | 7 |
| Unit No | 6 |
| Locker No | 18 |
| Directions/Cross Streets: | Hurontario Rd / Burnhamthorpe Rd |
| Rooms: | 8 |
| Bedrooms: | 3 |
| Bedrooms +: | 1 |
| Kitchens: | 1 |
| Family Room: | N |
| Basement: | None |
| Property Type: | Condo Apt |
| Style: | Apartment |
| Exterior: | Concrete |
| Garage Type: | Underground |
| Garage(/Parking)Space: | 2.00 |
| Drive Parking Spaces: | 0 |
| Park #1 | |
| Parking Spot: | 259 |
| Parking Type: | Owned |
| Legal Description: | B2 |
| Park #2 | |
| Parking Spot: | 260 |
| Parking Type: | Owned |
| Legal Description: | B2 |
| Exposure: | Nw |
| Balcony: | Encl |
| Locker: | Ensuite+Owned |
| Pet Permited: | Restrict |
| Retirement Home: | N |
| Approximatly Square Footage: | 1200-1399 |
| Building Amenities: | Gym, Party/Meeting Room, Recreation Room, Tennis Court, Visitor Parking |
| Property Features: | Hospital, Library, Park, Public Transit, Rec Centre, School |
| Maintenance: | 1045.56 |
| CAC Included: | Y |
| Hydro Included: | Y |
| Water Included: | Y |
| Heat Included: | Y |
| Parking Included: | Y |
| Fireplace/Stove: | N |
| Heat Source: | Gas |
| Heat Type: | Forced Air |
| Central Air Conditioning: | Central Air |
| Ensuite Laundry: | Y |
$
%
Years
This calculator is for demonstration purposes only. Always consult a professional
financial advisor before making personal financial decisions.
| Although the information displayed is believed to be accurate, no warranties or representations are made of any kind. |
| ROYAL LEPAGE FLOWER CITY REALTY |
|
|

Dir:
1-866-382-2968
Bus:
416-548-7854
Fax:
416-981-7184
| Virtual Tour | Book Showing | Email a Friend |
Jump To:
At a Glance:
| Type: | Condo - Condo Apt |
| Area: | Peel |
| Municipality: | Mississauga |
| Neighbourhood: | Mississauga Valleys |
| Style: | Apartment |
| Tax: | $2,423 |
| Maintenance Fee: | $1,045.56 |
| Beds: | 3+1 |
| Baths: | 2 |
| Garage: | 2 |
| Fireplace: | N |
Locatin Map:
Payment Calculator:
- Color Examples
- Green
- Black and Gold
- Dark Navy Blue And Gold
- Cyan
- Black
- Purple
- Gray
- Blue and Black
- Orange and Black
- Red
- Magenta
- Gold
- Device Examples

