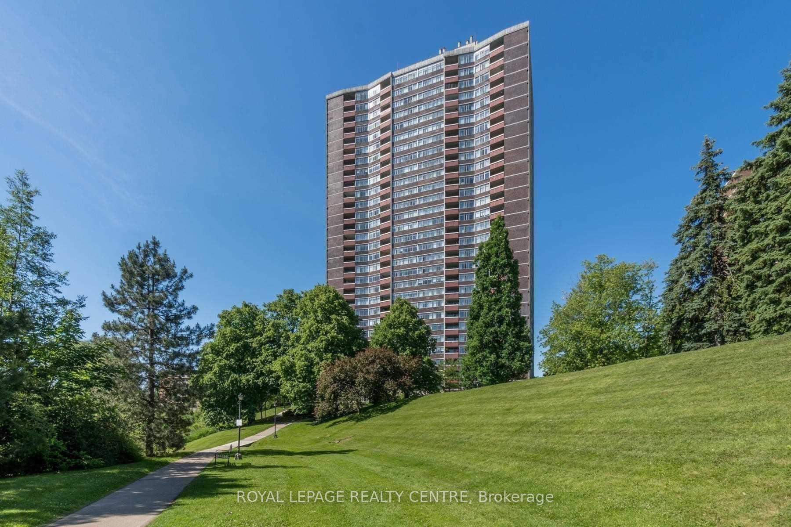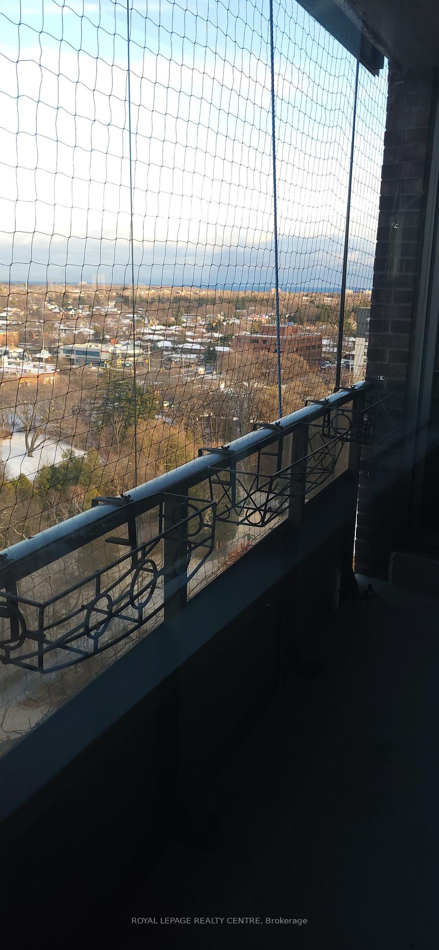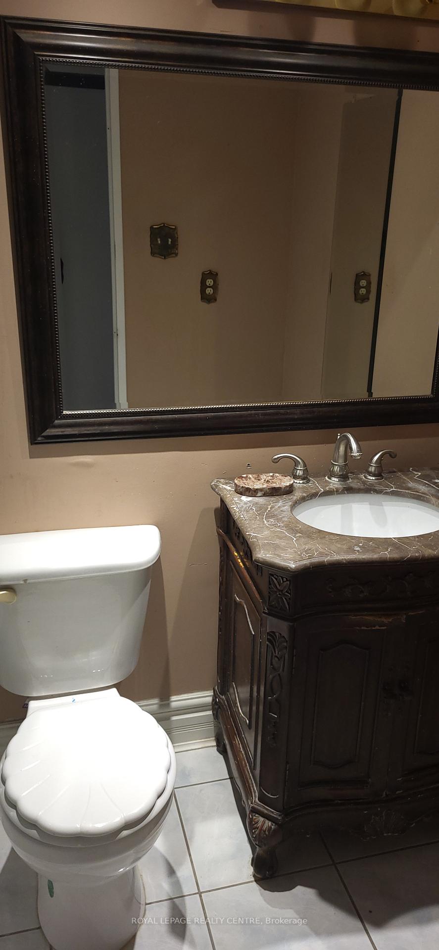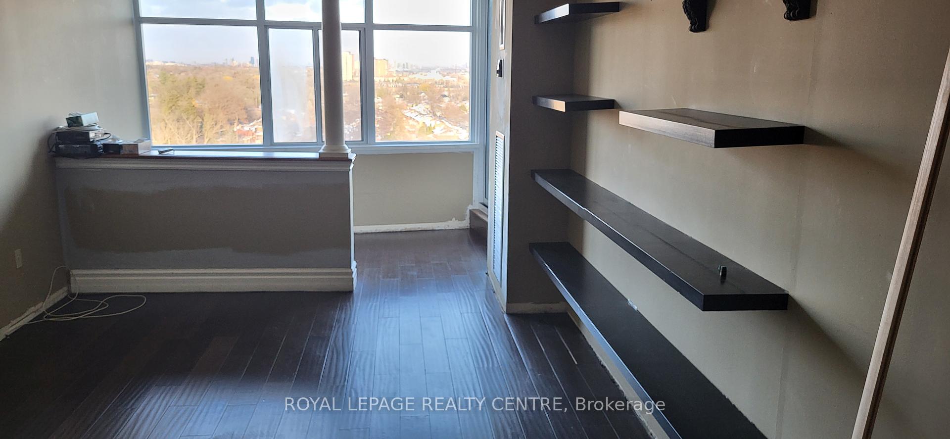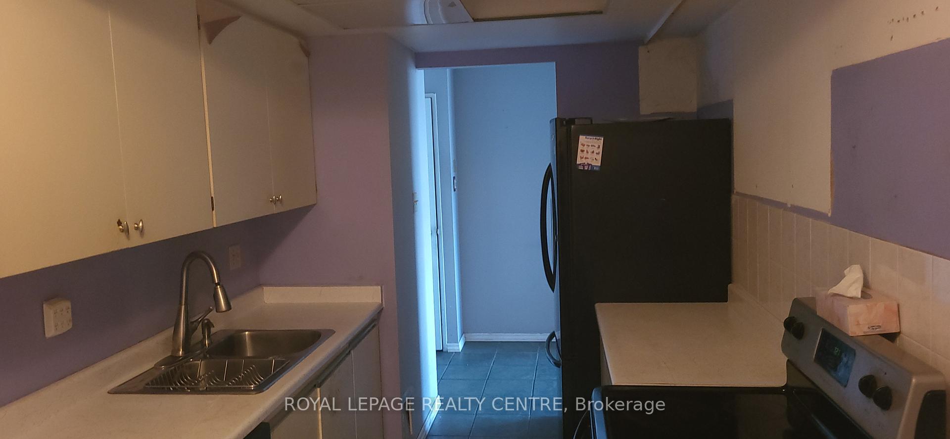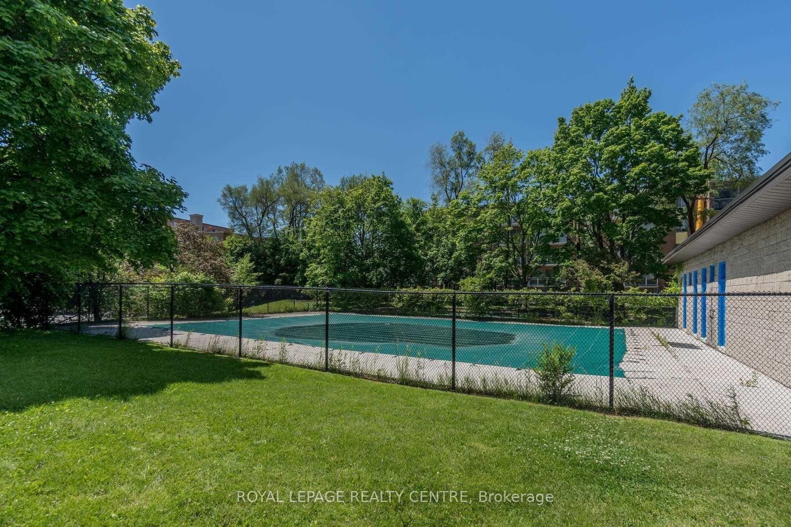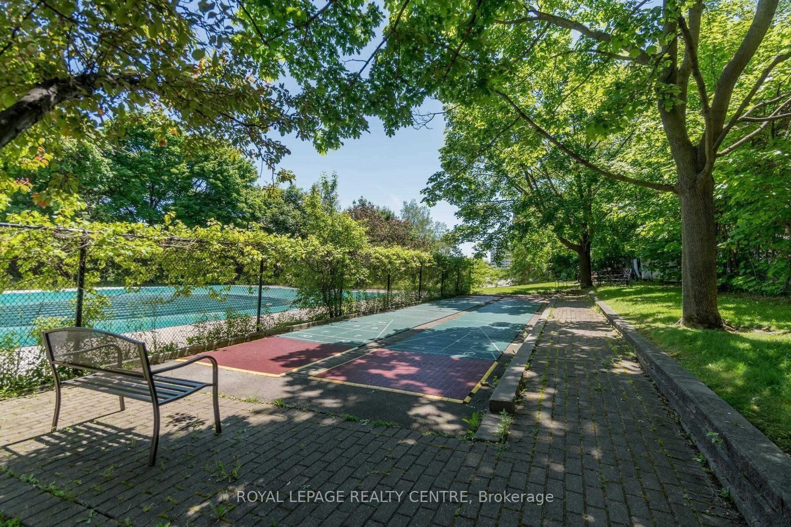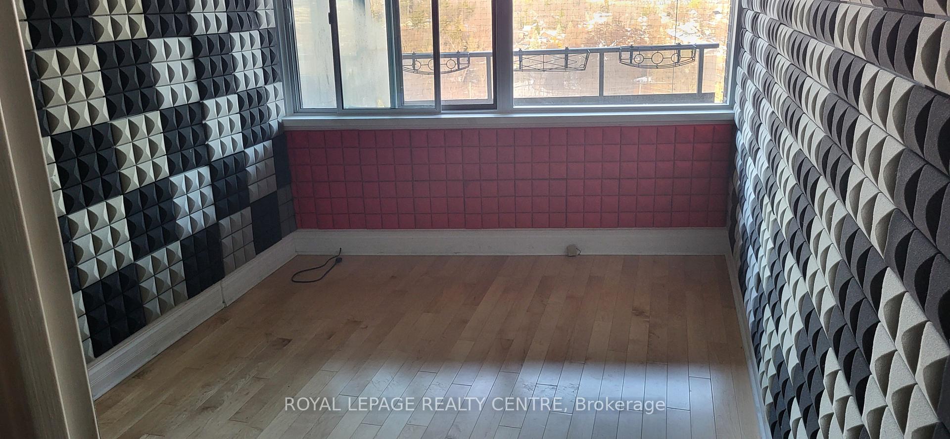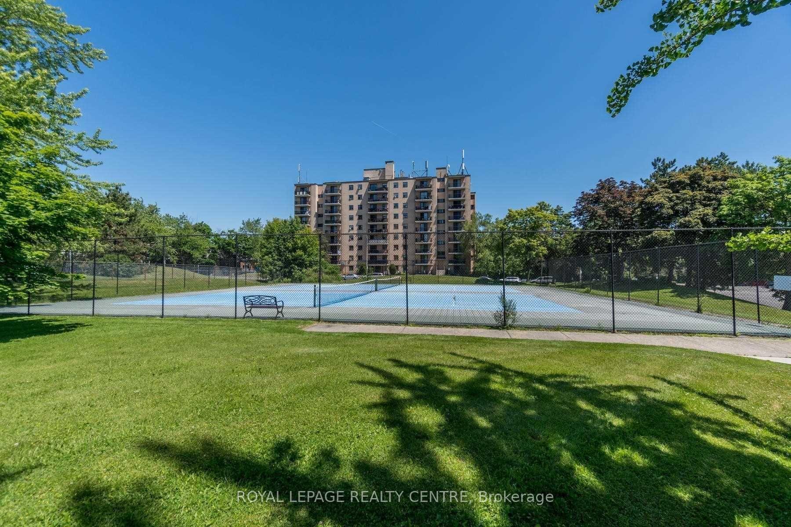$524,900
Available - For Sale
Listing ID: W11889011
3100 Kirwin Ave , Unit 1602, Mississauga, L5A 3S6, Ontario
| Don't Miss Out, Take Advantage of This One! Price Reflects the As-Is Condition. Great For First Time Home Buyer, Ready to Make Your Own or Opportunity For Investors. Fantastic Location, Minutes to All Amenities, Trillium Hospital, Walk to the Cooksville GO Station, Shopping, Schools, Nature Trails, Transit and Lots of Visitor Parking. The Primary Bedroom With Its 4 Piece Ensuite, A Walk-In Closet and Sliding Doors Leading to a Serene Balcony With South East Exposure, Fronting Onto Cooksville Creek Trail, Providing Magnificent Views of the Credit River, Vast Greenery & Nature All Around. In Addition, Generous Sized Sunroom + Den Can Be Utilized as Additional Br's, Office or Extra Living Space. Additional Benefits Include All Utilities Covered By the Condo Fee, A Well Maintained Building With Private Tennis Court & Pool are Conveniently Within the Property Grounds Plus Proximity to the Upcoming LRT. |
| Extras: Quiet, Well Run Building On A Four Acre Property With Great Amenities. Close to Square One, Cooksville GO, Parks, Shopping and Highways. |
| Price | $524,900 |
| Taxes: | $2234.09 |
| Maintenance Fee: | 875.19 |
| Address: | 3100 Kirwin Ave , Unit 1602, Mississauga, L5A 3S6, Ontario |
| Province/State: | Ontario |
| Condo Corporation No | PCC |
| Level | 15 |
| Unit No | 02 |
| Directions/Cross Streets: | Hurontario/Dundas |
| Rooms: | 6 |
| Bedrooms: | 1 |
| Bedrooms +: | |
| Kitchens: | 1 |
| Family Room: | N |
| Basement: | None |
| Approximatly Age: | 31-50 |
| Property Type: | Condo Apt |
| Style: | Apartment |
| Exterior: | Brick, Concrete |
| Garage Type: | Underground |
| Garage(/Parking)Space: | 1.00 |
| Drive Parking Spaces: | 0 |
| Park #1 | |
| Parking Spot: | 57 |
| Parking Type: | Exclusive |
| Exposure: | Se |
| Balcony: | Open |
| Locker: | Ensuite |
| Pet Permited: | N |
| Approximatly Age: | 31-50 |
| Approximatly Square Footage: | 1000-1199 |
| Building Amenities: | Outdoor Pool, Party/Meeting Room, Tennis Court, Visitor Parking |
| Property Features: | Place Of Wor, Public Transit |
| Maintenance: | 875.19 |
| CAC Included: | Y |
| Hydro Included: | Y |
| Water Included: | Y |
| Cabel TV Included: | Y |
| Common Elements Included: | Y |
| Heat Included: | Y |
| Parking Included: | Y |
| Building Insurance Included: | Y |
| Fireplace/Stove: | N |
| Heat Source: | Gas |
| Heat Type: | Forced Air |
| Central Air Conditioning: | Central Air |
| Ensuite Laundry: | Y |
$
%
Years
This calculator is for demonstration purposes only. Always consult a professional
financial advisor before making personal financial decisions.
| Although the information displayed is believed to be accurate, no warranties or representations are made of any kind. |
| ROYAL LEPAGE REALTY CENTRE |
|
|

Dir:
1-866-382-2968
Bus:
416-548-7854
Fax:
416-981-7184
| Book Showing | Email a Friend |
Jump To:
At a Glance:
| Type: | Condo - Condo Apt |
| Area: | Peel |
| Municipality: | Mississauga |
| Neighbourhood: | Cooksville |
| Style: | Apartment |
| Approximate Age: | 31-50 |
| Tax: | $2,234.09 |
| Maintenance Fee: | $875.19 |
| Beds: | 1 |
| Baths: | 2 |
| Garage: | 1 |
| Fireplace: | N |
Locatin Map:
Payment Calculator:
- Color Examples
- Green
- Black and Gold
- Dark Navy Blue And Gold
- Cyan
- Black
- Purple
- Gray
- Blue and Black
- Orange and Black
- Red
- Magenta
- Gold
- Device Examples

