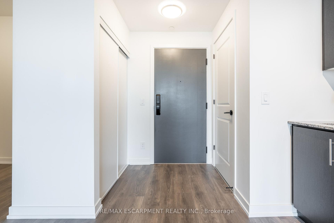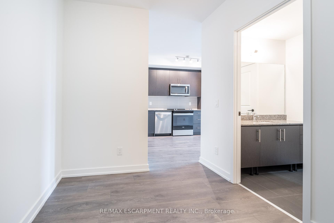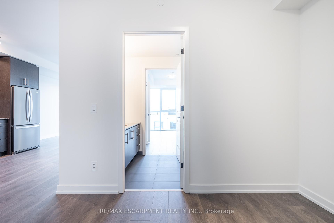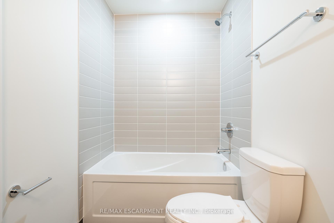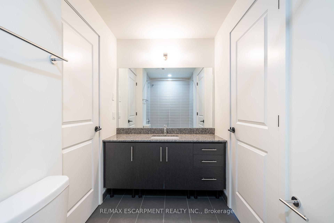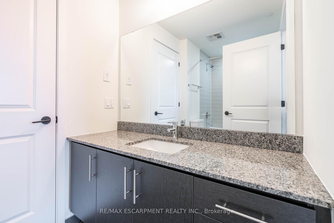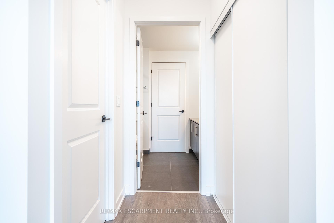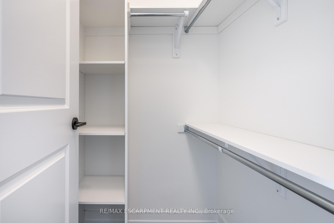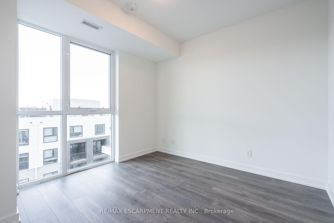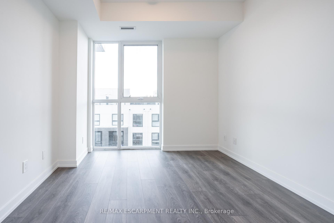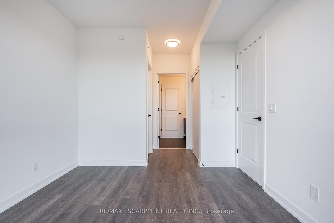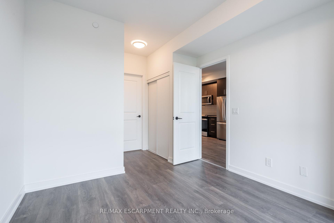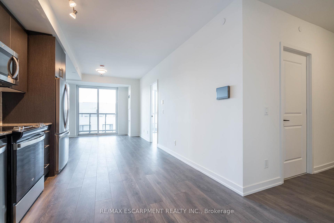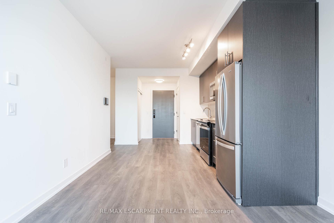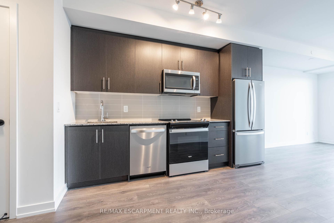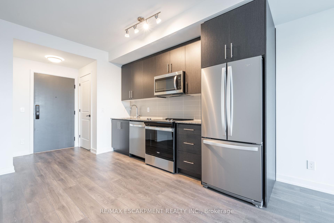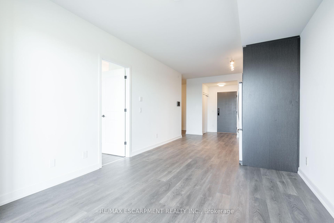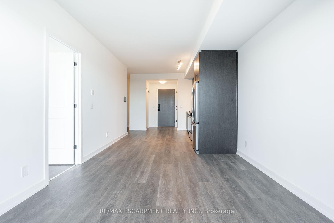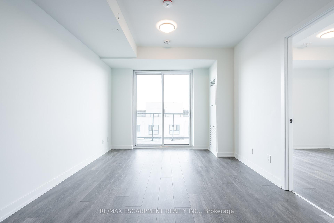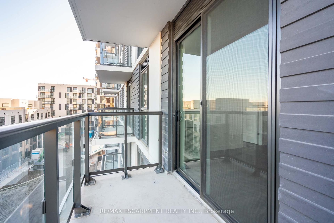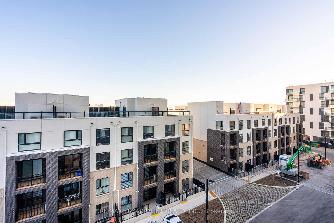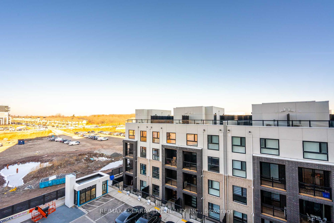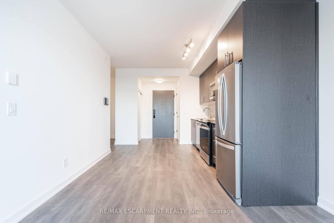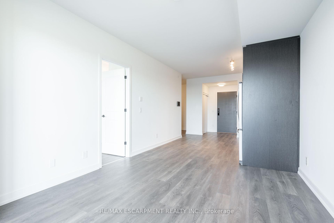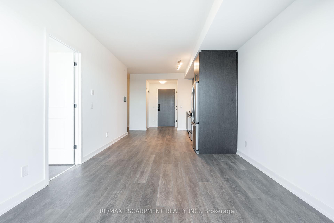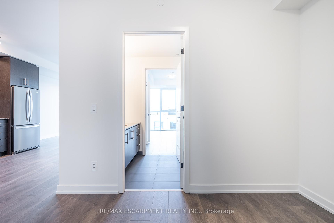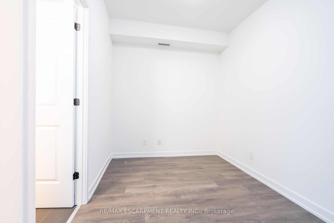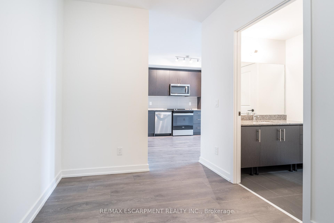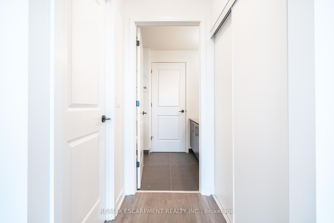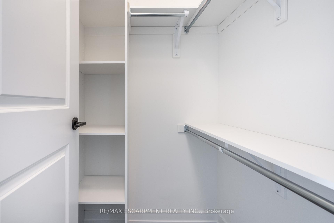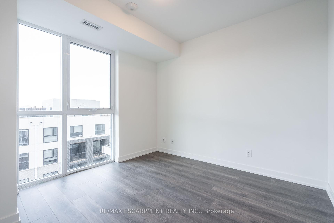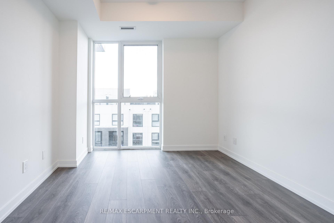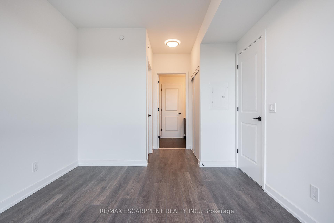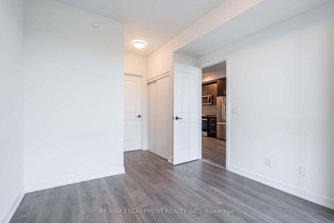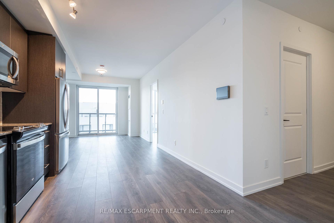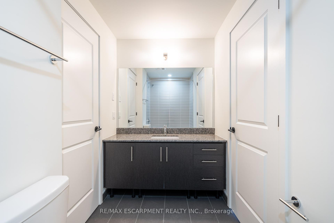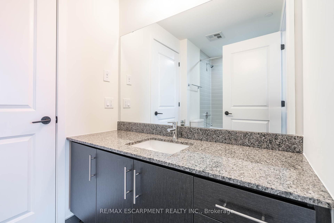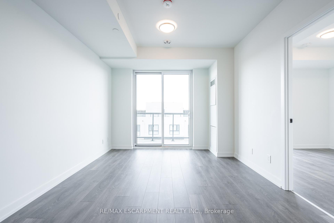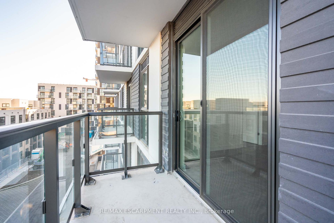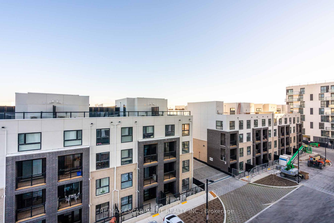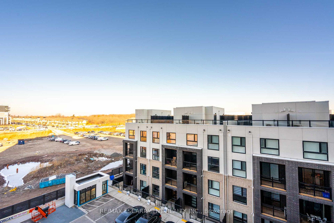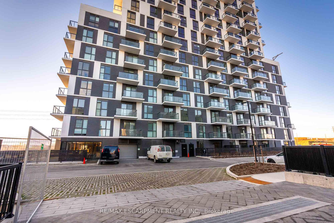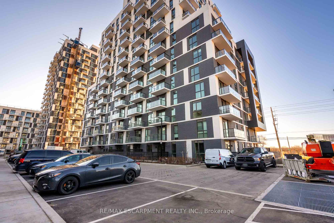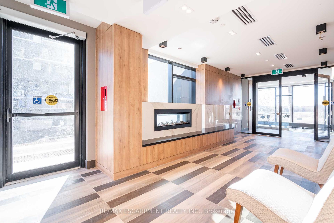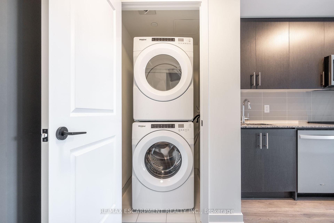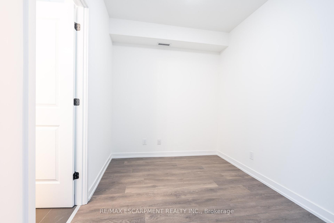$2,450
Available - For Rent
Listing ID: W11889276
345 Wheat Boom Dr , Unit 513, Oakville, L6H 7X5, Ontario
| Beautiful 1 bedroom plus den in north east Oakville. Den can be used as 2nd bedroom as it is enclosed and has ensuite bath privileges. Modern kitchen with stainless appliances and laminate flooring throughout. Primary bedroom features walk in closet and en-suite privileges. 9 ft ceilings, open concept with great modern finishes. Close to everything, hwys, shops, restaurants, GO station, schools. Building includes party room and exercise room. 1 underground parking spot included. Available Feb 1/25. |
| Price | $2,450 |
| Address: | 345 Wheat Boom Dr , Unit 513, Oakville, L6H 7X5, Ontario |
| Province/State: | Ontario |
| Condo Corporation No | HSCC |
| Level | 5 |
| Unit No | 13 |
| Directions/Cross Streets: | Trafalgar Rd/Dundas |
| Rooms: | 4 |
| Bedrooms: | 1 |
| Bedrooms +: | 1 |
| Kitchens: | 1 |
| Family Room: | N |
| Basement: | None |
| Furnished: | N |
| Approximatly Age: | 0-5 |
| Property Type: | Condo Apt |
| Style: | Apartment |
| Exterior: | Concrete |
| Garage Type: | Underground |
| Garage(/Parking)Space: | 1.00 |
| Drive Parking Spaces: | 0 |
| Park #1 | |
| Parking Spot: | B47 |
| Parking Type: | Owned |
| Exposure: | E |
| Balcony: | Open |
| Locker: | None |
| Pet Permited: | N |
| Approximatly Age: | 0-5 |
| Approximatly Square Footage: | 600-699 |
| Building Amenities: | Exercise Room, Party/Meeting Room |
| Property Features: | Hospital, Public Transit, School |
| Common Elements Included: | Y |
| Heat Included: | Y |
| Parking Included: | Y |
| Building Insurance Included: | Y |
| Fireplace/Stove: | N |
| Heat Source: | Gas |
| Heat Type: | Forced Air |
| Central Air Conditioning: | Central Air |
| Central Vac: | N |
| Ensuite Laundry: | Y |
| Elevator Lift: | Y |
| Although the information displayed is believed to be accurate, no warranties or representations are made of any kind. |
| RE/MAX ESCARPMENT REALTY INC. |
|
|

Dir:
1-866-382-2968
Bus:
416-548-7854
Fax:
416-981-7184
| Book Showing | Email a Friend |
Jump To:
At a Glance:
| Type: | Condo - Condo Apt |
| Area: | Halton |
| Municipality: | Oakville |
| Neighbourhood: | 1009 - JC Joshua Creek |
| Style: | Apartment |
| Approximate Age: | 0-5 |
| Beds: | 1+1 |
| Baths: | 1 |
| Garage: | 1 |
| Fireplace: | N |
Locatin Map:
- Color Examples
- Green
- Black and Gold
- Dark Navy Blue And Gold
- Cyan
- Black
- Purple
- Gray
- Blue and Black
- Orange and Black
- Red
- Magenta
- Gold
- Device Examples

